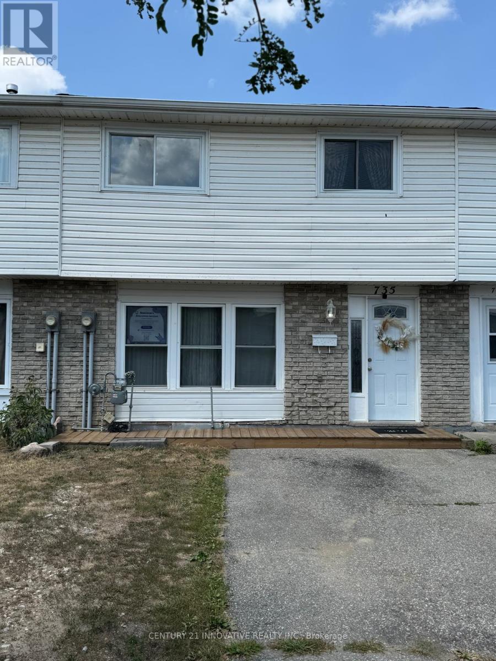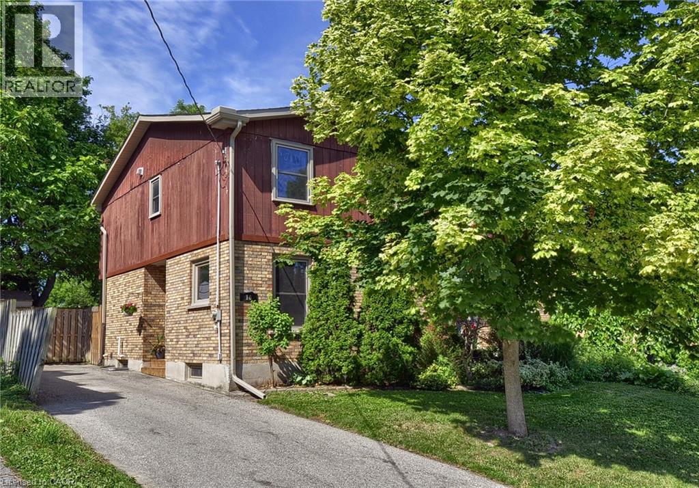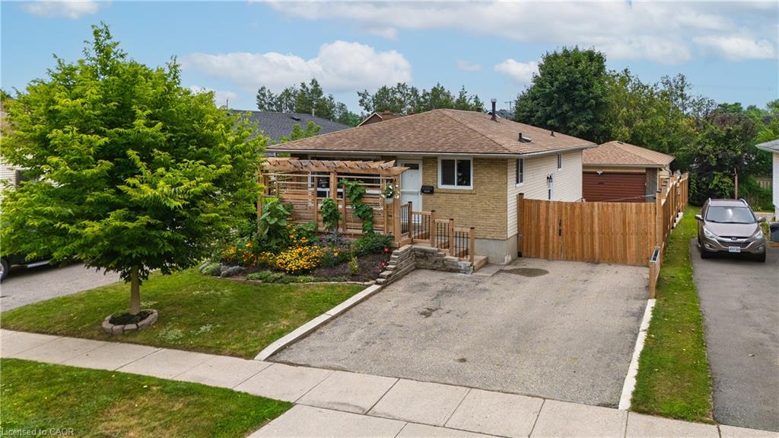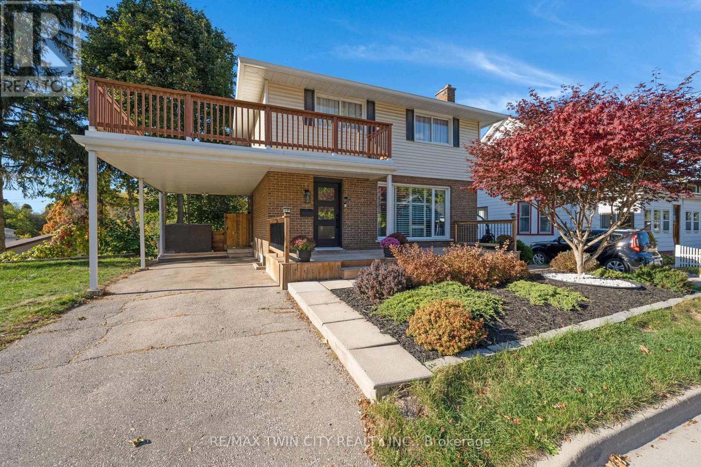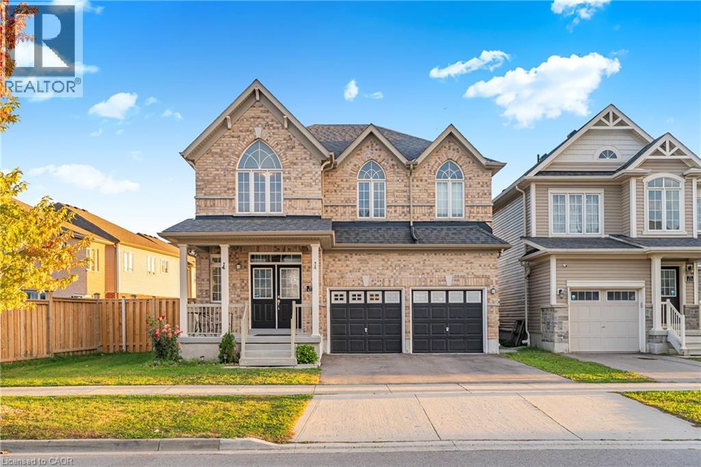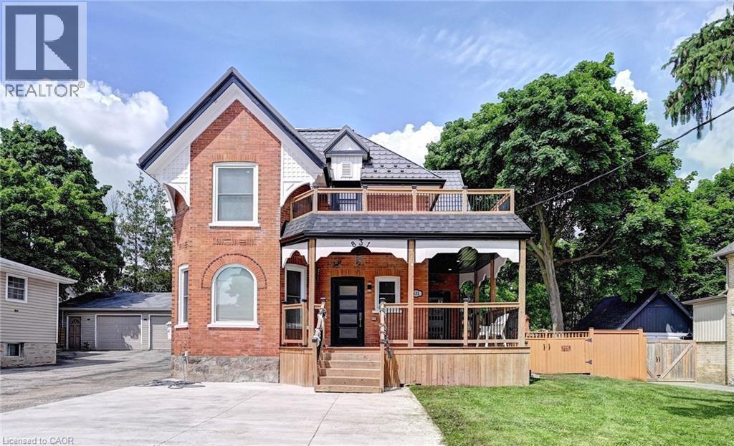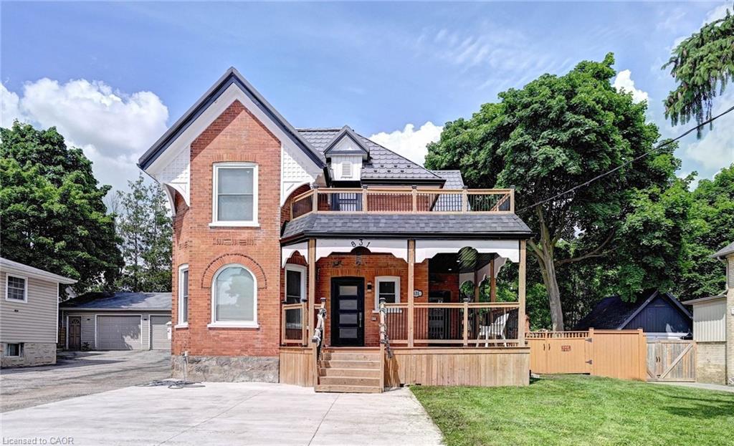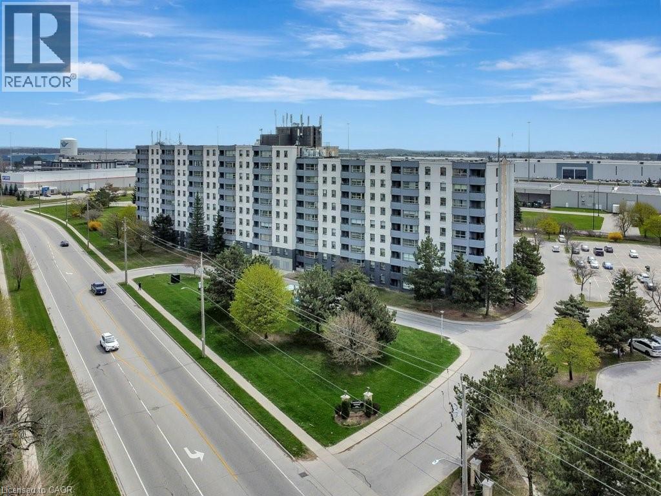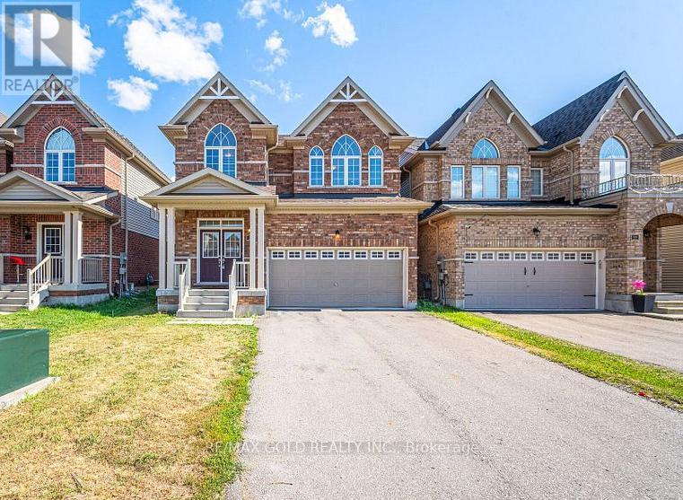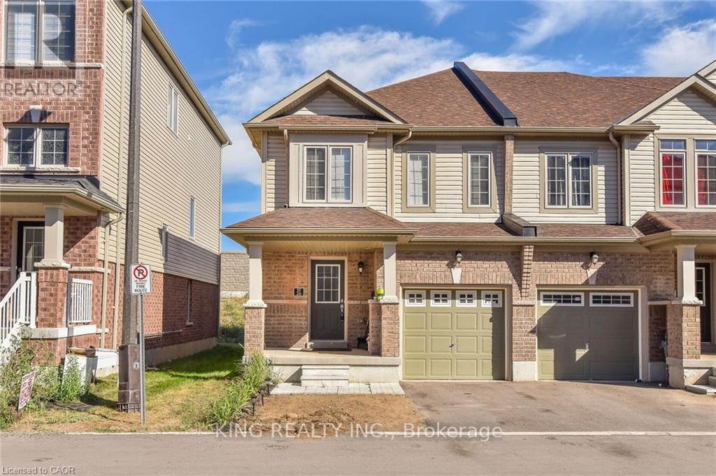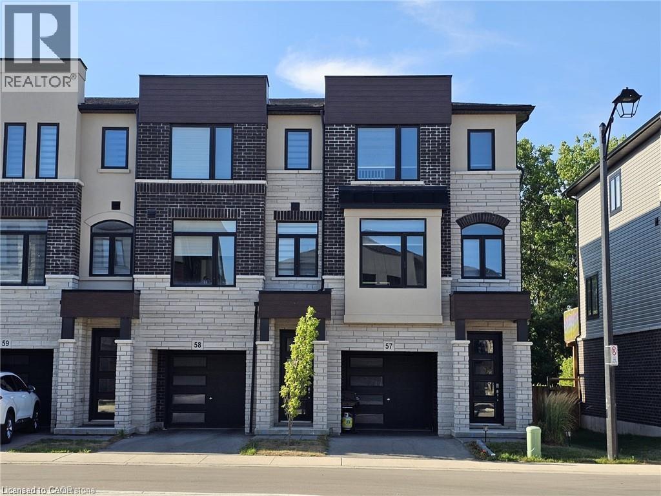
290 Equestrian Way Unit 58
For Sale
41 Days
$649,900
3 beds
3 baths
1,500 Sqft
290 Equestrian Way Unit 58
For Sale
41 Days
$649,900
3 beds
3 baths
1,500 Sqft
Highlights
This home is
11%
Time on Houseful
41 Days
School rated
5.1/10
Description
- Home value ($/Sqft)$433/Sqft
- Time on Houseful41 days
- Property typeSingle family
- Style2 level
- Median school Score
- Mortgage payment
Modern Townhome in Prime Cambridge Location! Welcome to 290 Equestrian Way Unit #58 — a stunning and spacious 3-bedroom, 2.5-bathroom townhome nestled in the highly sought-after River Mill community. This contemporary home features an open-concept layout, perfect for both everyday living and entertaining. Step into a bright main floor with large windows, luxury vinyl plank flooring, and a stylish modern kitchen with stainless steel appliances, stone countertops, and ample storage. The upper level has 3 generous bedrooms, including a primary suite with ensuite bath and walk-in closet. Located just minutes from Highway 401, schools, parks, trails, and all essential amenities, this home is ideal for commuters and families alike. (id:63267)
Home overview
Amenities / Utilities
- Cooling Central air conditioning
- Heat type Forced air
- Sewer/ septic Municipal sewage system
Exterior
- # total stories 2
- # parking spaces 2
- Has garage (y/n) Yes
Interior
- # full baths 2
- # half baths 1
- # total bathrooms 3.0
- # of above grade bedrooms 3
Location
- Subdivision 45 - briardean/river flats/beaverdale
- Directions 2069076
Overview
- Lot size (acres) 0.0
- Building size 1500
- Listing # 40765534
- Property sub type Single family residence
- Status Active
Rooms Information
metric
- Bathroom (# of pieces - 2) Measurements not available
Level: 2nd - Living room 4.902m X 3.48m
Level: 2nd - Kitchen 3.023m X 4.521m
Level: 2nd - Dining room 2.718m X 3.607m
Level: 2nd - Bedroom 2.438m X 2.921m
Level: 3rd - Full bathroom Measurements not available
Level: 3rd - Primary bedroom 3.277m X 3.759m
Level: 3rd - Bathroom (# of pieces - 3) Measurements not available
Level: 3rd - Laundry Measurements not available
Level: 3rd - Bedroom 2.362m X 2.921m
Level: 3rd - Utility Measurements not available
Level: Main - Den 2.896m X 3.48m
Level: Main
SOA_HOUSEKEEPING_ATTRS
- Listing source url Https://www.realtor.ca/real-estate/28839490/290-equestrian-way-unit-58-cambridge
- Listing type identifier Idx
The Home Overview listing data and Property Description above are provided by the Canadian Real Estate Association (CREA). All other information is provided by Houseful and its affiliates.

Lock your rate with RBC pre-approval
Mortgage rate is for illustrative purposes only. Please check RBC.com/mortgages for the current mortgage rates
$-1,733
/ Month25 Years fixed, 20% down payment, % interest
$
$
$
%
$
%

Schedule a viewing
No obligation or purchase necessary, cancel at any time

