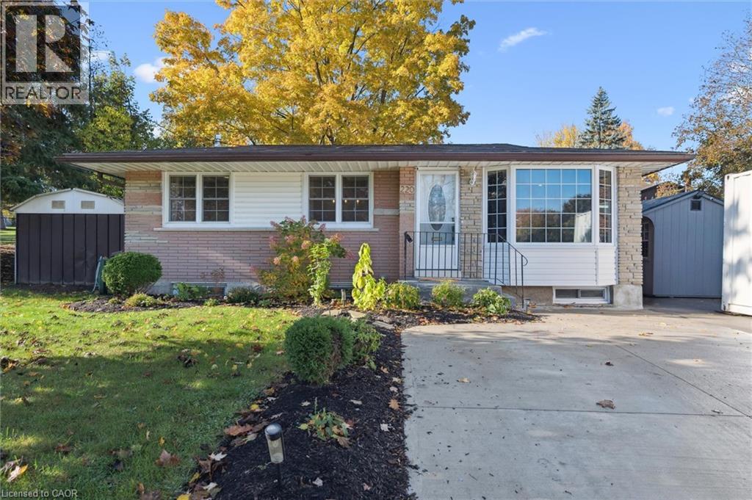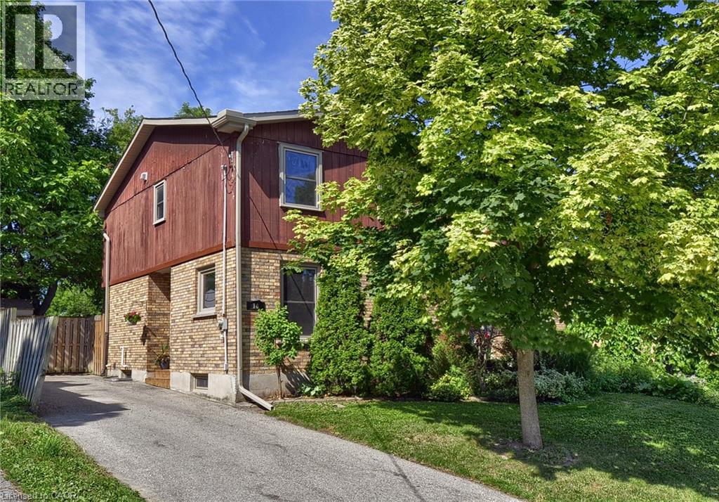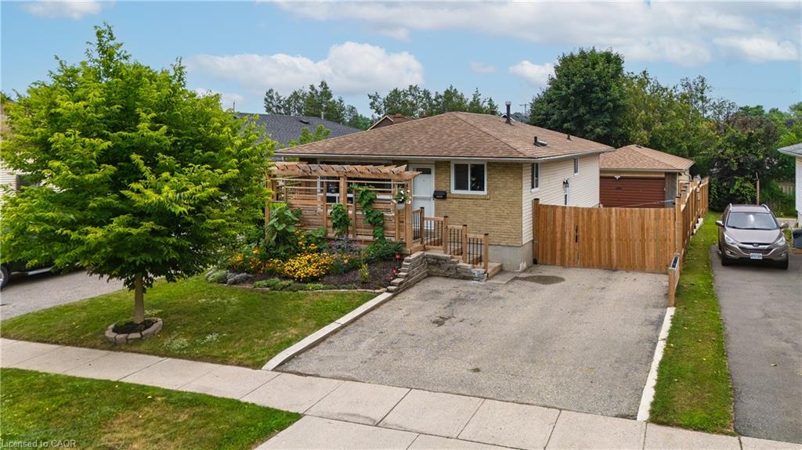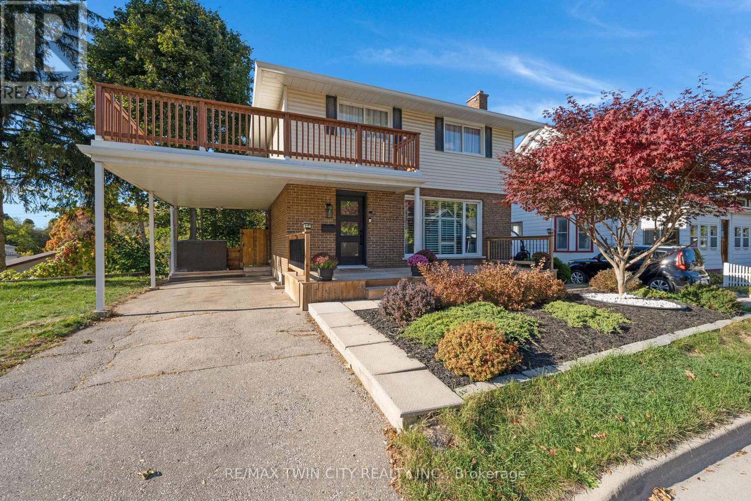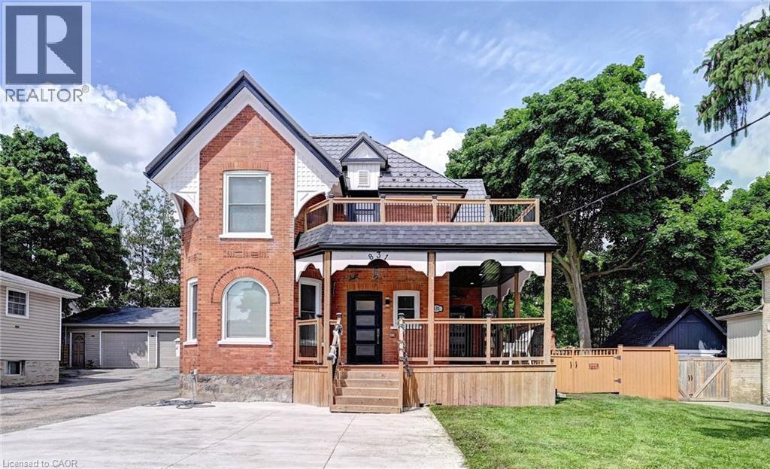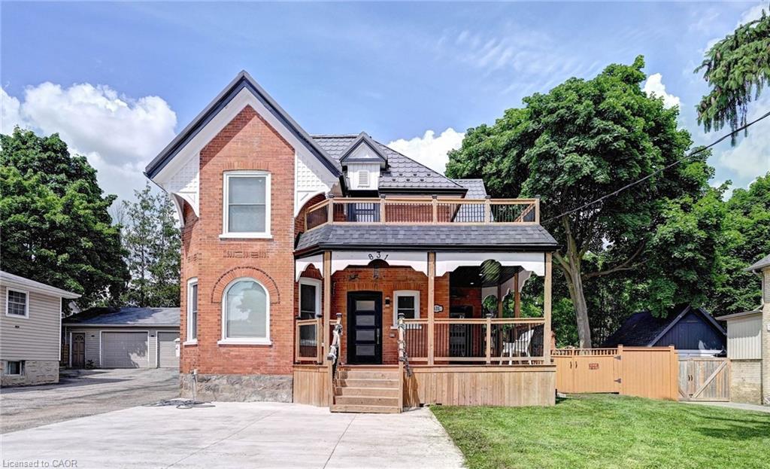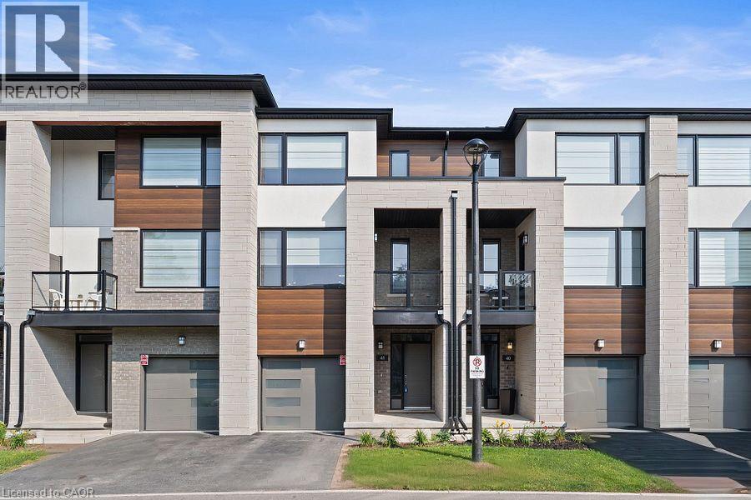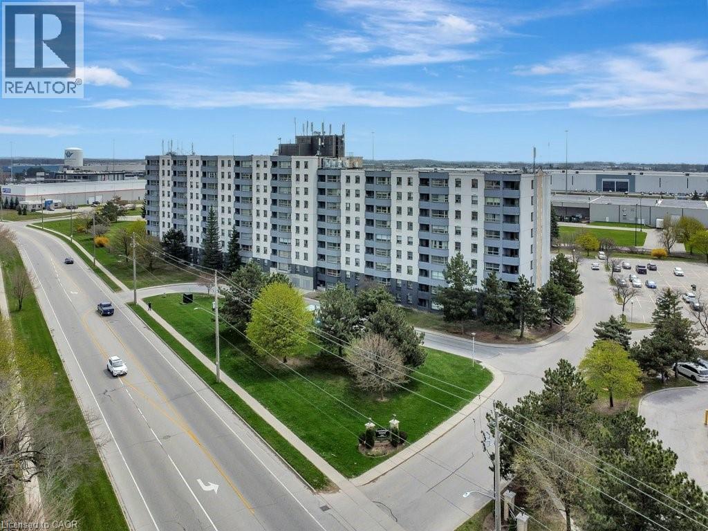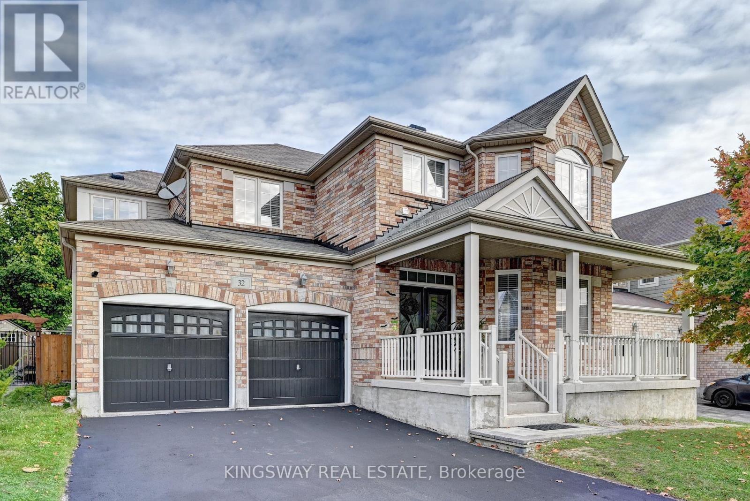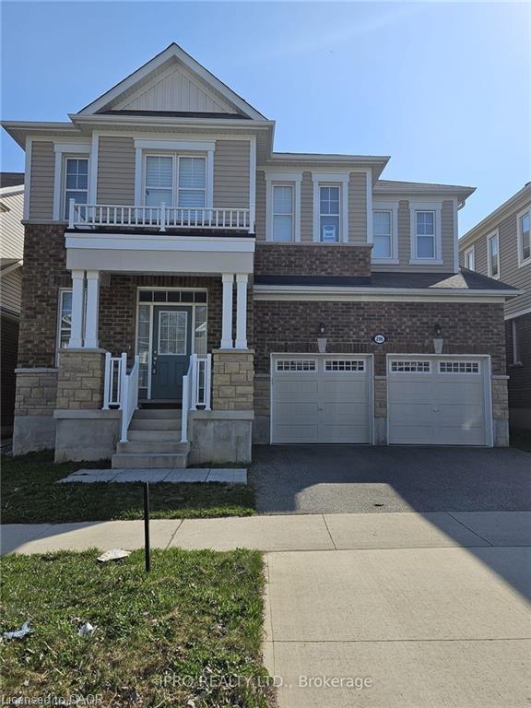
Highlights
Description
- Home value ($/Sqft)$412/Sqft
- Time on Houseful54 days
- Property typeResidential
- StyleTwo story
- Median school Score
- Garage spaces2
- Mortgage payment
Stunning 4-Bedroom Home in Cambridge Zinnia Model. Welcome to this exquisite 4-bedroom, 3.5-bathroom detached home in one of Cambridges most sought-after communities! This popular Zinnia model offers 3,471 sq. ft. of beautifully designed living space on a 43 ft. frontage lot, featuring 9-foot smooth ceilings on both levels for an open and airy feel.Main Features: Spacious & Functional Layout: A well-appointed home office and hardwood flooring throughout the main level and upper hallway. Elegant Living Spaces: The family room boasts a stunning coffered ceiling, adding a touch of sophistication and character to the space. Chefs Dream Kitchen: Upgraded with granite countertops, a large breakfast island, and abundant cabinetry. Equipped with premium built-in KitchenAid stainless steel appliances. Luxurious Primary Suite: Showcasing a 10-foot tray ceiling for an added touch of elegance. Features his & her walk-in closets, a spa-like ensuite with a double vanity, pedestal tub, and a glass-enclosed shower. Spacious Bedrooms & Baths: All four bedrooms have walk-in closets, and one additional bedroom also features a glass-enclosed shower for added convenience.Exterior & Location: Ample Parking: A large driveway accommodates 3 cars, plus an additional 2-car garage for extra convenience. Prime Location: Just 5 minutes from Costco, Home Depot, Walmart, Top Restaurants and Major Highways including Highway 401, Kitchener Airport, Hospital and a Provincial Park are only minutes away. Nestled in a Family Friendly Neighborhood this home seamlessly blends modern upgrades, comfort, and unbeatable convenience. Dont miss this opportunity schedule your showing today!
Home overview
- Cooling Central air
- Heat type Forced air, natural gas
- Pets allowed (y/n) No
- Sewer/ septic Sewer (municipal)
- Construction materials Aluminum siding, brick
- Foundation Poured concrete
- Roof Asphalt shing
- # garage spaces 2
- # parking spaces 4
- Has garage (y/n) Yes
- Parking desc Attached garage
- # full baths 3
- # half baths 1
- # total bathrooms 4.0
- # of above grade bedrooms 4
- # of rooms 14
- Appliances Water softener, dishwasher, dryer, refrigerator, stove, washer
- Has fireplace (y/n) Yes
- Interior features Auto garage door remote(s), built-in appliances
- County Waterloo
- Area 14 - hespeler
- Water source Municipal
- Zoning description Rr
- Lot desc Urban, major highway, park, quiet area, schools
- Lot dimensions 42.98 x 103.35
- Approx lot size (range) 0 - 0.5
- Basement information Full, unfinished
- Building size 3471
- Mls® # 40764068
- Property sub type Single family residence
- Status Active
- Tax year 2024
- Bedroom Walk-In Closet
Level: 2nd - Family room Second
Level: 2nd - Bedroom Walk-In Closet , Large Window
Level: 2nd - Bathroom Second
Level: 2nd - Bathroom Second
Level: 2nd - Primary bedroom Walk-In Closet, Ensuite Bath
Level: 2nd - Bathroom Second
Level: 2nd - Bedroom Walk-In Closet
Level: 2nd - Breakfast room Ceramic Floor
Level: Main - Dining room Tile Floor, Coffered Ceiling
Level: Main - Living room Hardwood Floors
Level: Main - Kitchen Ceramic Floors, Granite Counter
Level: Main - Great room Gas Fireplace, Walk-Out to Yard
Level: Main - Bathroom Main
Level: Main
- Listing type identifier Idx

$-3,813
/ Month

