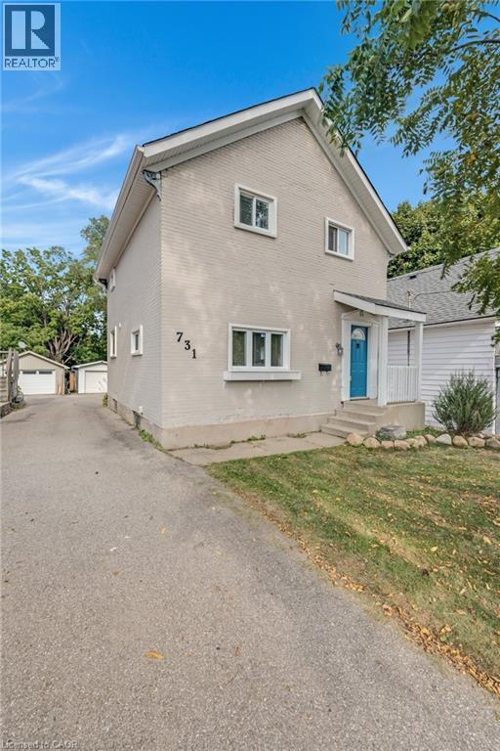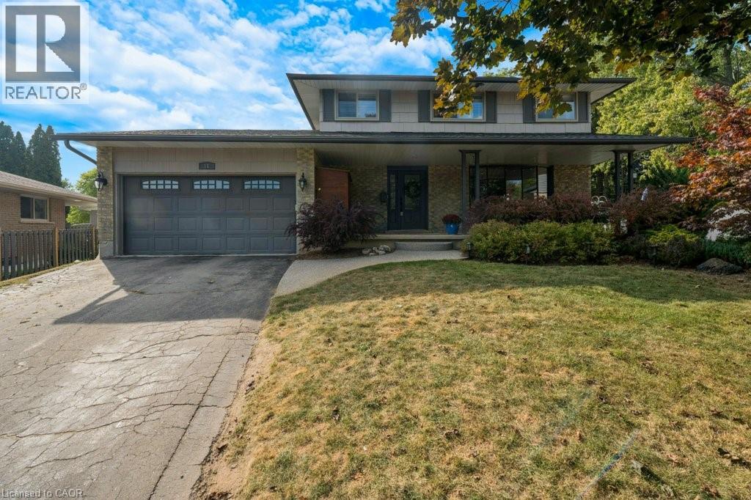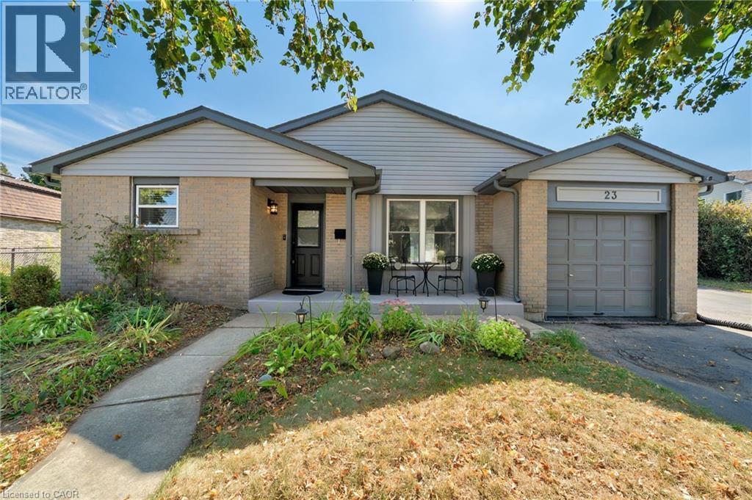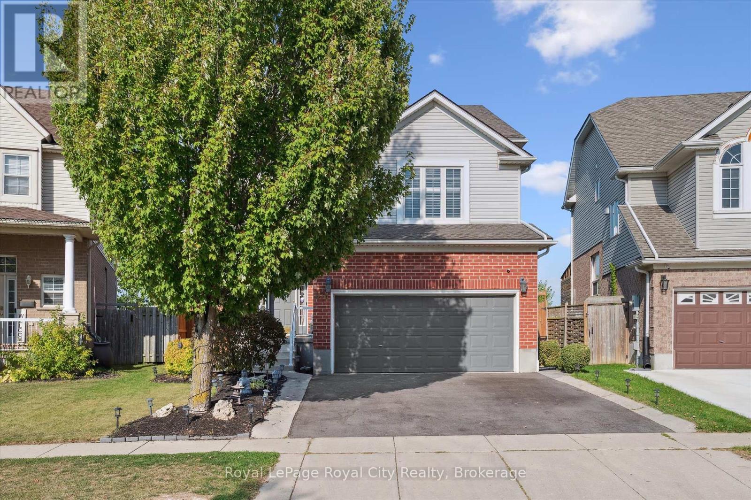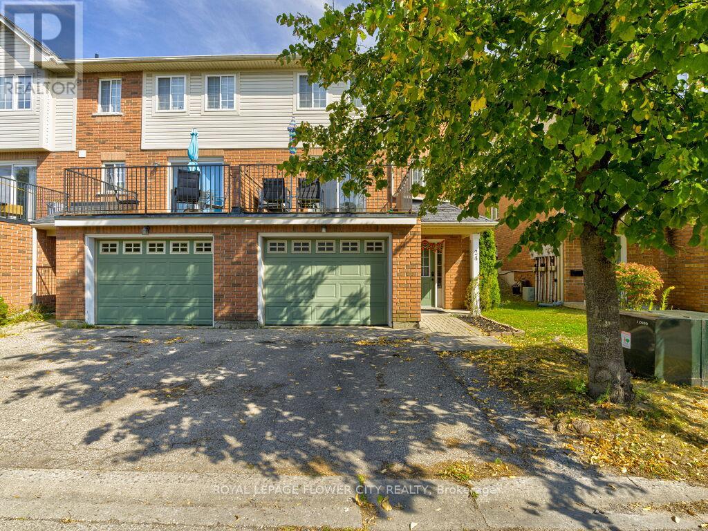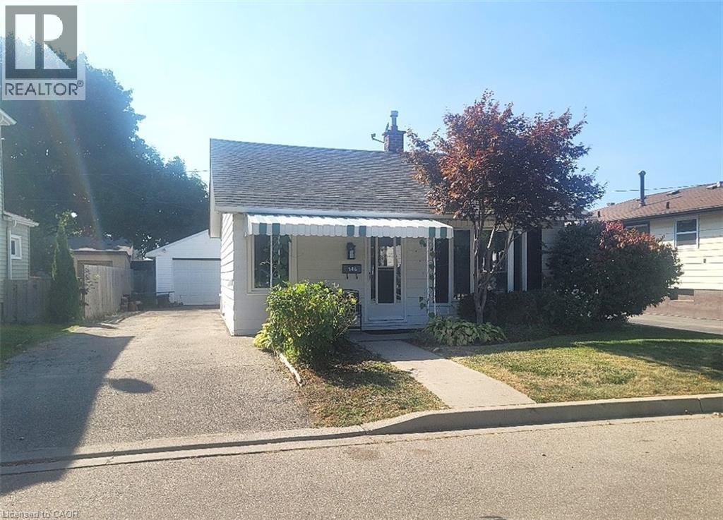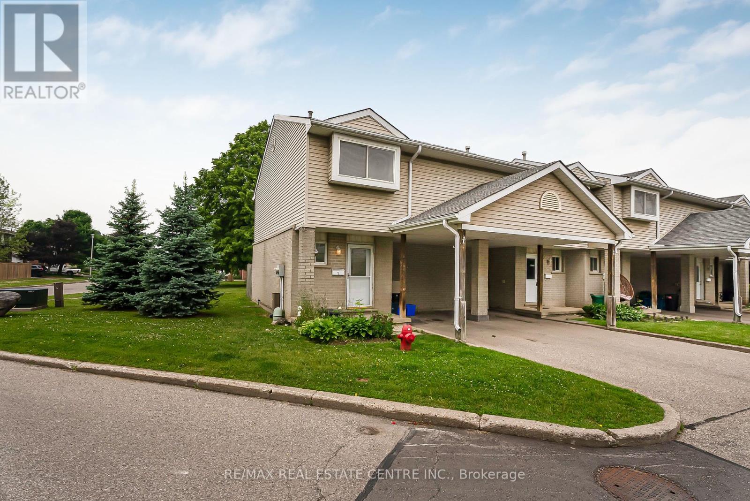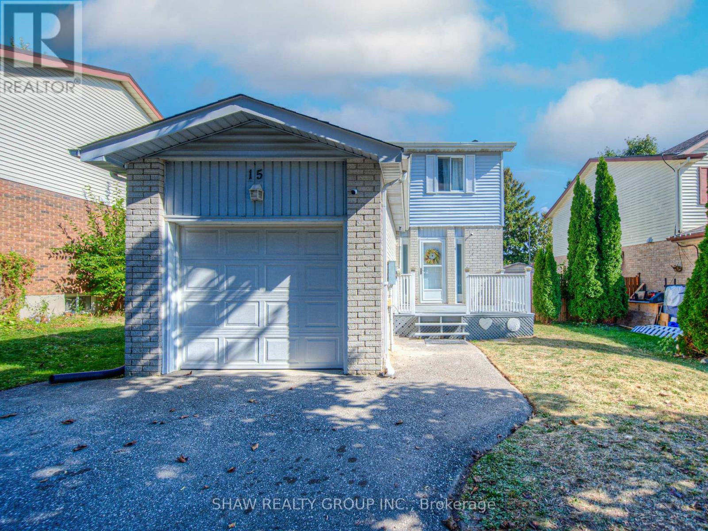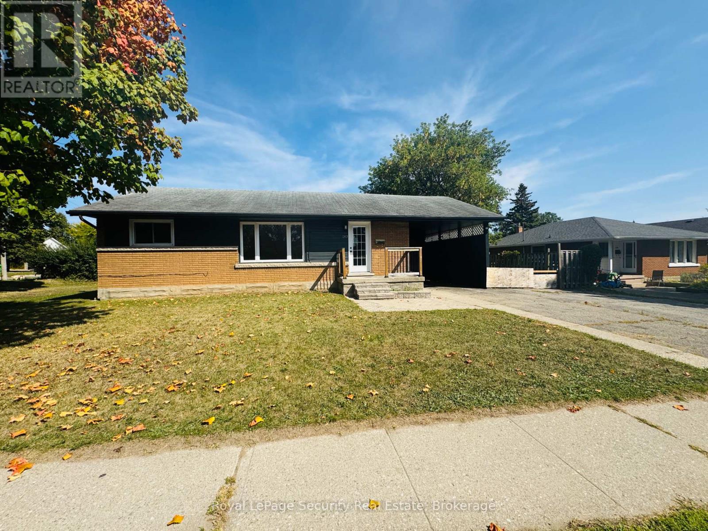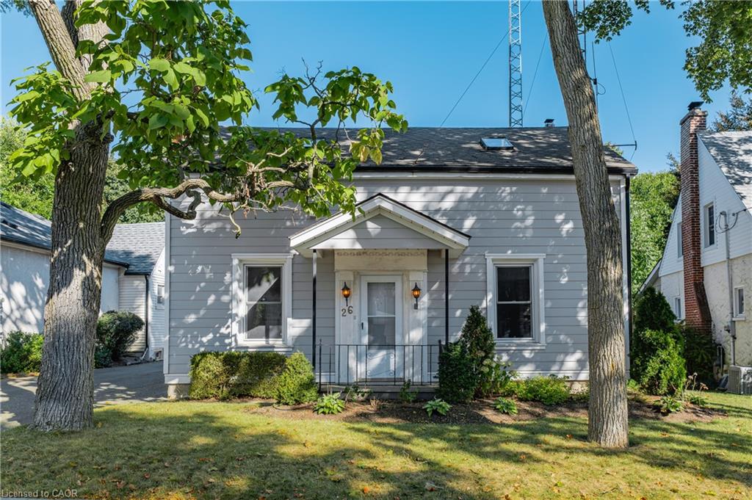- Houseful
- ON
- Cambridge
- Blair Road
- 297 Bismark Dr
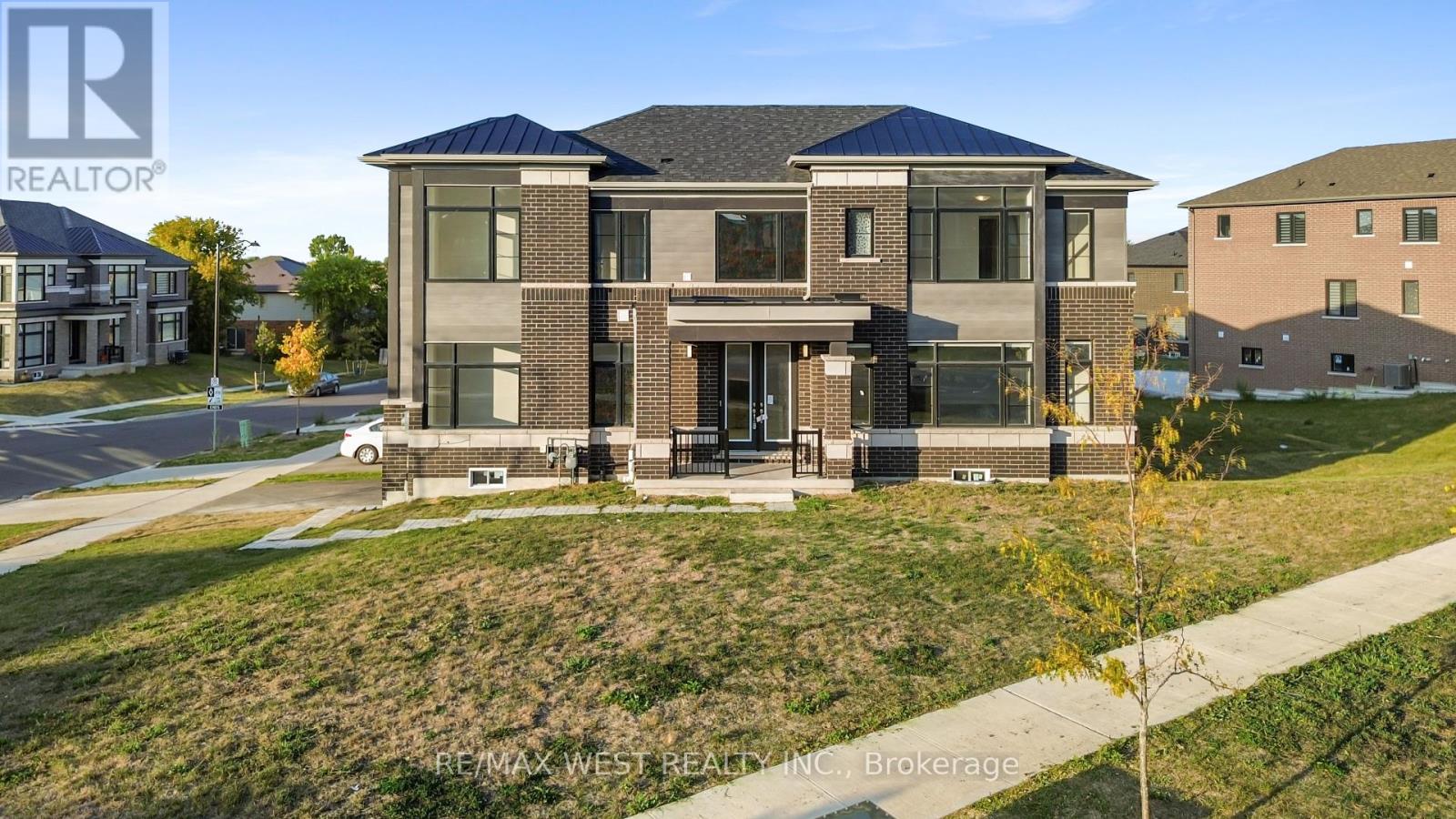
Highlights
Description
- Time on Housefulnew 5 hours
- Property typeSingle family
- Neighbourhood
- Median school Score
- Mortgage payment
Set on one of the largest corner lots in the neighbourhood, this 4-bedroom, 3.5-bath detached home offers exceptional space and future value in a growing Cambridge community. The layout includes a family-sized eat-in kitchen with walkout to the backyard, defined living and dining areas, and a partially finished basement ideal for additional living space or a home office. The upper level features four generously sized bedrooms, including a primary suite with ensuite bath and walk-in closet. Positioned just steps from Bismark Park with a splash pad, playground, and sports courts. This home is well-suited for families, especially those with young children. The lot sits across from the future Westwood lake project, offering potential water views once complete. A new school and retail plaza are also planned nearby, adding long-term convenience and community appeal. With driveway parking, direct garage access, and excellent access to schools, shopping, and commuter routes, this property offers both space and smart positioning in a family-oriented setting. (id:63267)
Home overview
- Cooling Central air conditioning
- Heat source Natural gas
- Heat type Forced air
- Sewer/ septic Sanitary sewer
- # total stories 2
- # parking spaces 2
- Has garage (y/n) Yes
- # full baths 3
- # half baths 1
- # total bathrooms 4.0
- # of above grade bedrooms 4
- Directions 2171614
- Lot size (acres) 0.0
- Listing # X12416193
- Property sub type Single family residence
- Status Active
- 2nd bedroom 2.9m X 3.05m
Level: 2nd - 3rd bedroom 3.56m X 3.35m
Level: 2nd - 4th bedroom 4.22m X 6.05m
Level: 2nd - Primary bedroom 3.81m X 4.57m
Level: 2nd - Living room 4.27m X 6.1m
Level: Main - Kitchen 3.35m X 3.35m
Level: Main - Eating area 3.61m X 2.74m
Level: Other - Library 3.51m X 3.66m
Level: Other
- Listing source url Https://www.realtor.ca/real-estate/28890156/297-bismark-drive-cambridge
- Listing type identifier Idx

$-2,931
/ Month

