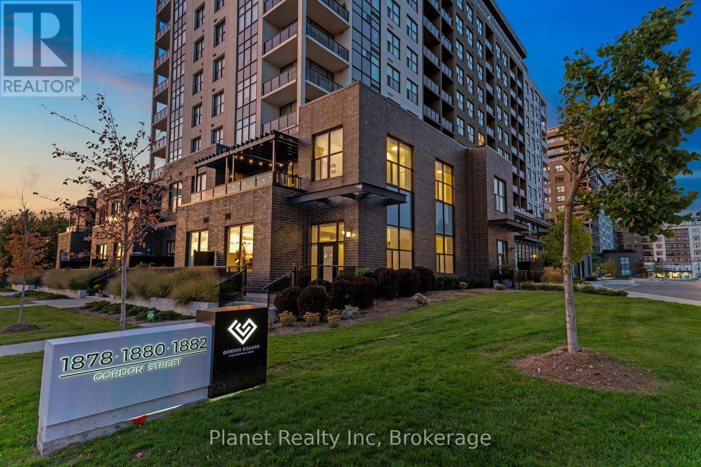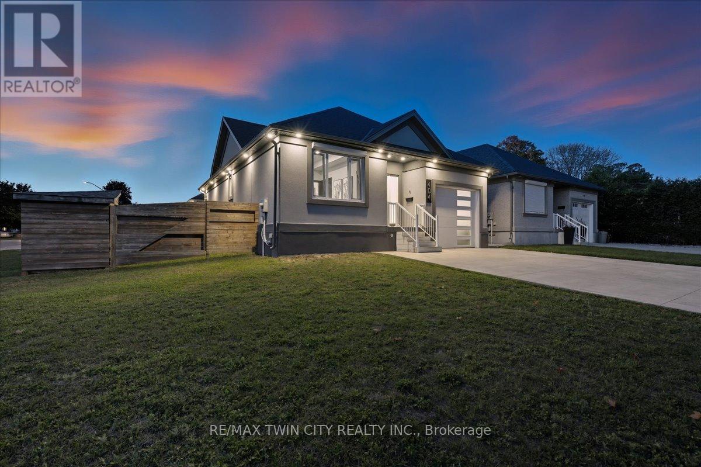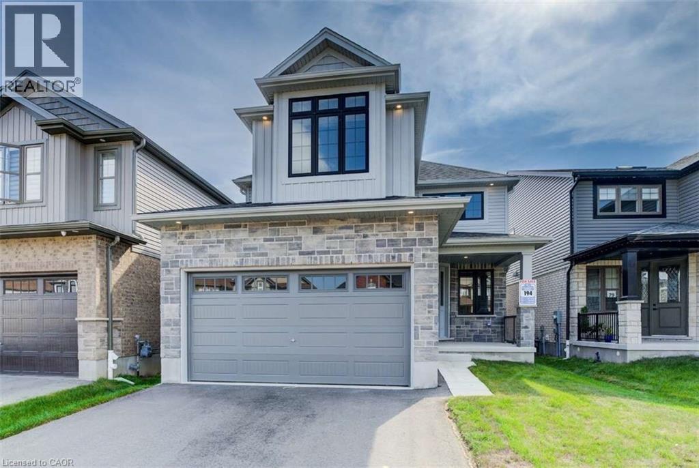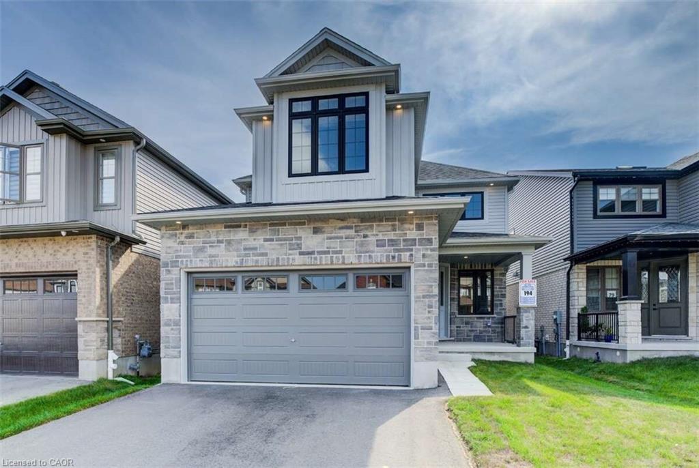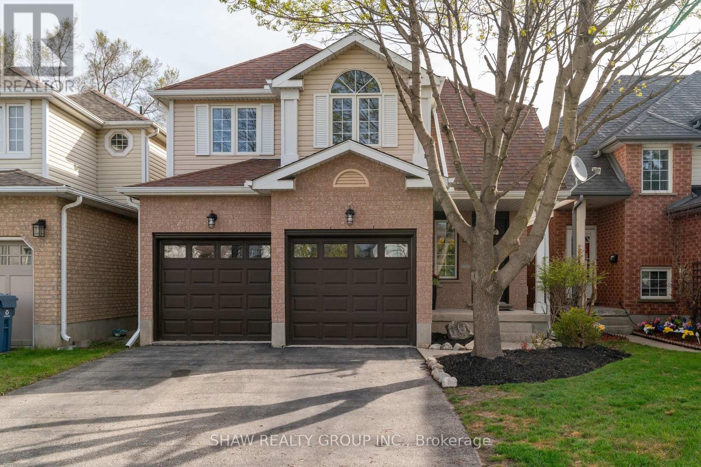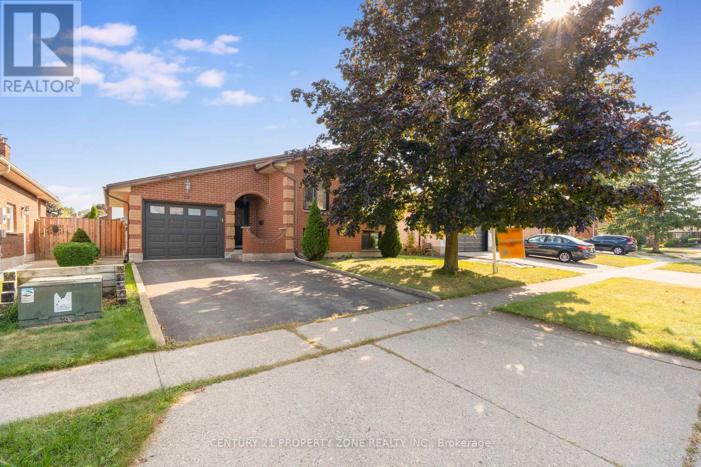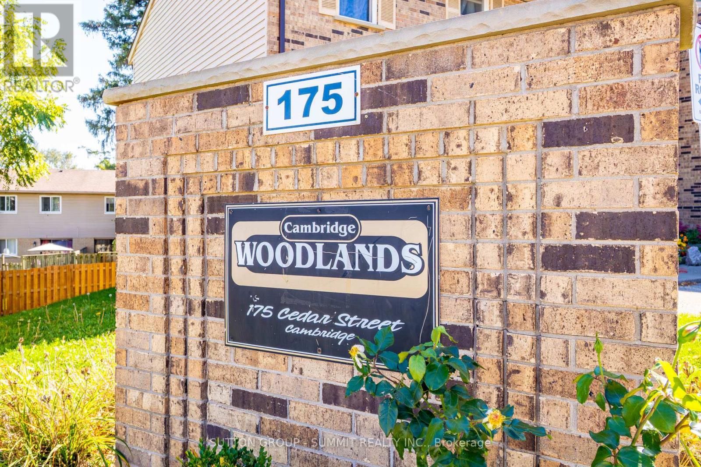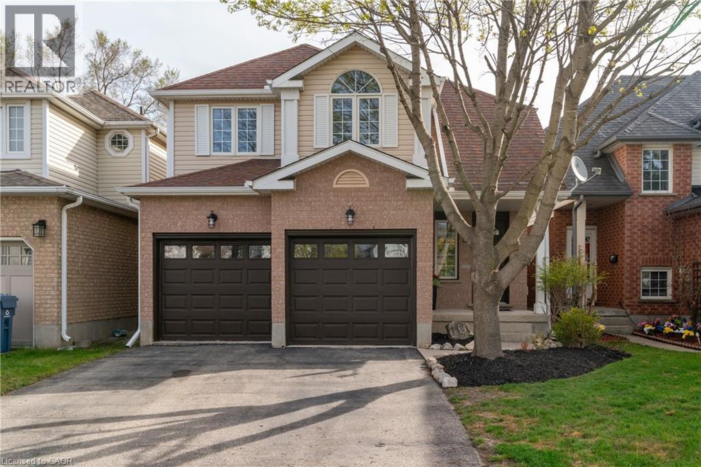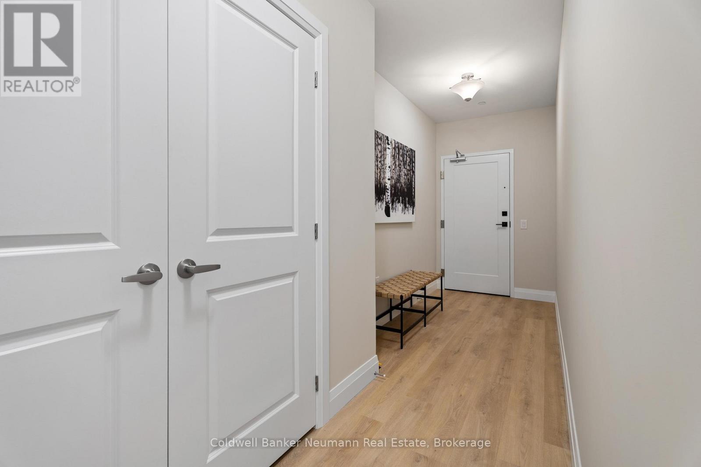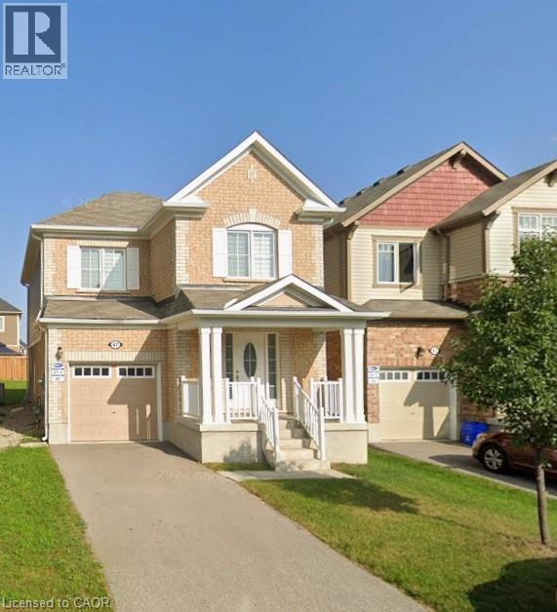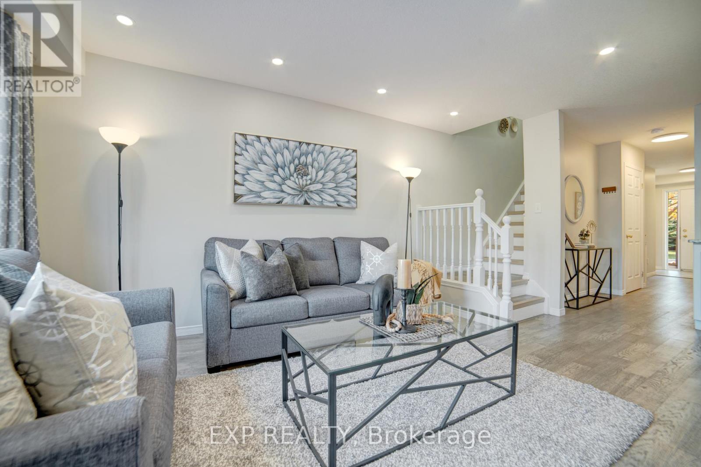- Houseful
- ON
- Cambridge
- Hespeler Village
- 3 Stock Ct
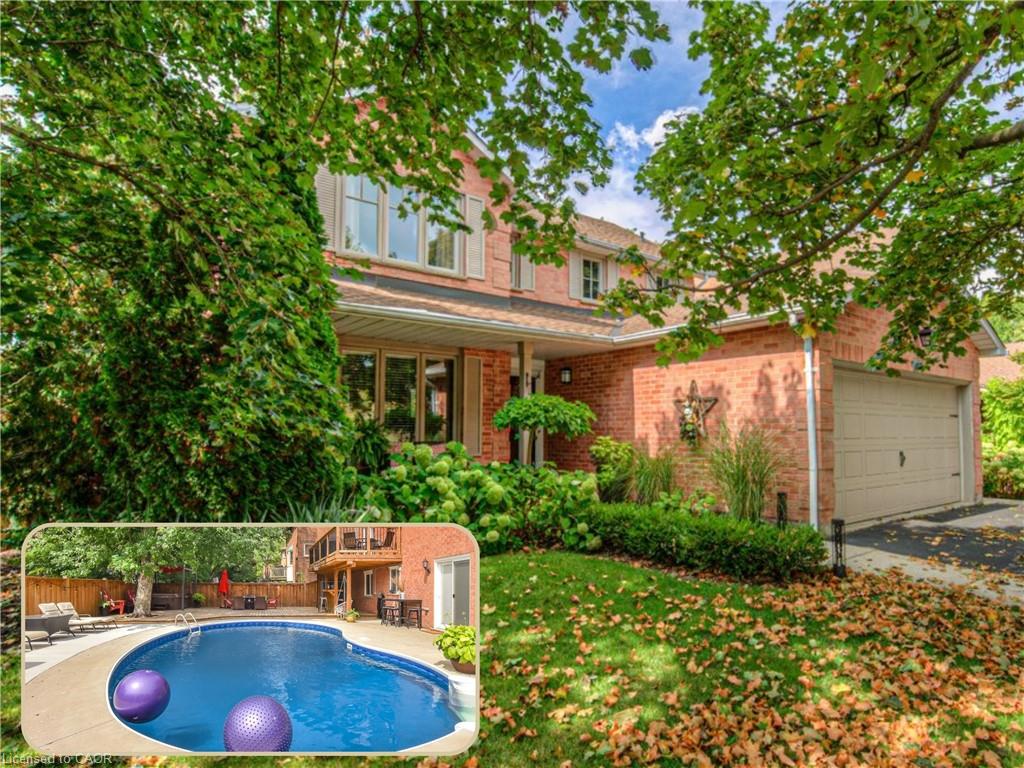
Highlights
Description
- Home value ($/Sqft)$617/Sqft
- Time on Housefulnew 7 days
- Property typeResidential
- StyleTwo story
- Neighbourhood
- Median school Score
- Garage spaces2
- Mortgage payment
Beautifully maintained 3+1 bed, 4 bath home with a walkout basement, set just steps from a wooded trail leading to Hespeler’s charming downtown. The main floor features a warm and welcoming layout, complete with a bright family room at the front of the home, a bright dining room with a massive patio door that opens onto the deck overlooking the backyard, and a functional kitchen that ties the space together. The laundry room, conveniently located on the main level, has been updated with modern finishes and a new washer and dryer. A stylish two-piece bath and interior access to the garage complete this level. Upstairs, you’ll find three spacious bedrooms, including a primary suite with a walk-in closet and ensuite bathroom. A second beautifully updated bathroom serves the additional bedrooms. The walkout basement extends your living space with a generous rec room featuring patio doors that lead directly to the pool, a versatile fourth bedroom that also makes an excellent home office or gym with its large bright window, and a three-piece bathroom. Ample storage is available, including a large cold room. The backyard is a private oasis, professionally finished with extensive concrete work, decks, a shed, and a sparkling 16x32 foot inground pool (new liner 2021, newer pump and filter). Designed for entertaining and relaxation, this space makes every day feel like a getaway. Additional updates include a fusion high-efficiency fireplace insert (2022), new flooring throughout, updated railing, newer windows, and more. All appliances are included, making this home truly move-in ready. Nestled in a quiet cul-de-sac within the boundaries for St. Elizabeth and Hespeler Public, and with great access to the 401, this home is perfectly located for both families and commuters. Impeccably decorated, beautifully maintained, and move-in ready. Homes like this, in this location, don’t come along often—don’t miss your chance to make it yours.
Home overview
- Cooling Central air
- Heat type Fireplace-gas, fireplace-wood, natural gas
- Pets allowed (y/n) No
- Sewer/ septic Sewer (municipal)
- Construction materials Brick veneer
- Roof Asphalt shing
- Exterior features Balcony, landscaped
- # garage spaces 2
- # parking spaces 4
- Has garage (y/n) Yes
- Parking desc Attached garage
- # full baths 3
- # half baths 1
- # total bathrooms 4.0
- # of above grade bedrooms 4
- # of below grade bedrooms 1
- # of rooms 16
- Appliances Built-in microwave, dishwasher, dryer, refrigerator, stove, washer
- Has fireplace (y/n) Yes
- Laundry information Main level
- Interior features None
- County Waterloo
- Area 14 - hespeler
- Water source Municipal
- Zoning description R4
- Lot desc Urban, cul-de-sac, highway access, landscaped, major highway, open spaces, place of worship, playground nearby, public transit, quiet area, schools, shopping nearby
- Lot dimensions 60 x 105
- Approx lot size (range) 0 - 0.5
- Basement information Walk-out access, full, partially finished
- Building size 1620
- Mls® # 40773523
- Property sub type Single family residence
- Status Active
- Virtual tour
- Tax year 2025
- Primary bedroom Second
Level: 2nd - Bedroom Second
Level: 2nd - Bedroom Second
Level: 2nd - Bathroom Second
Level: 2nd - Bathroom Second
Level: 2nd - Bathroom Basement
Level: Basement - Utility Basement
Level: Basement - Cold room Basement
Level: Basement - Bedroom Basement
Level: Basement - Recreational room Basement
Level: Basement - Kitchen Main
Level: Main - Bathroom Main
Level: Main - Laundry Main
Level: Main - Living room Main
Level: Main - Dining room Main
Level: Main - Foyer Main
Level: Main
- Listing type identifier Idx

$-2,664
/ Month

