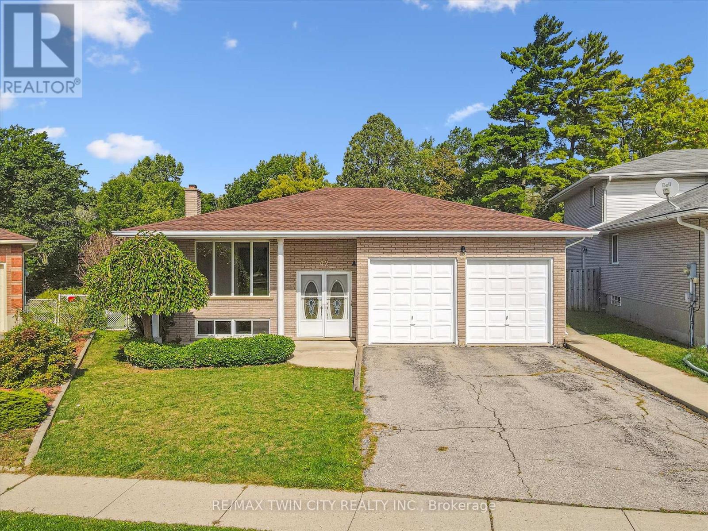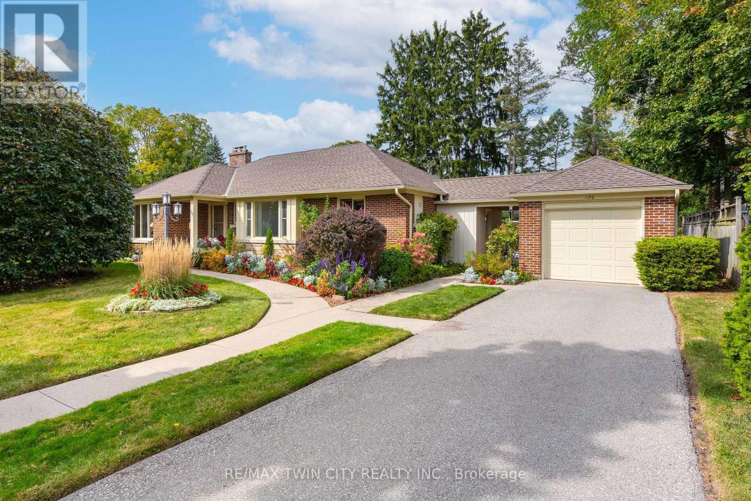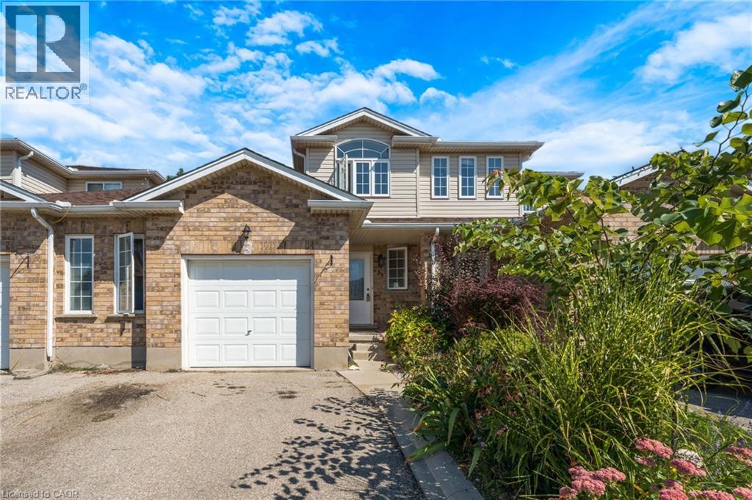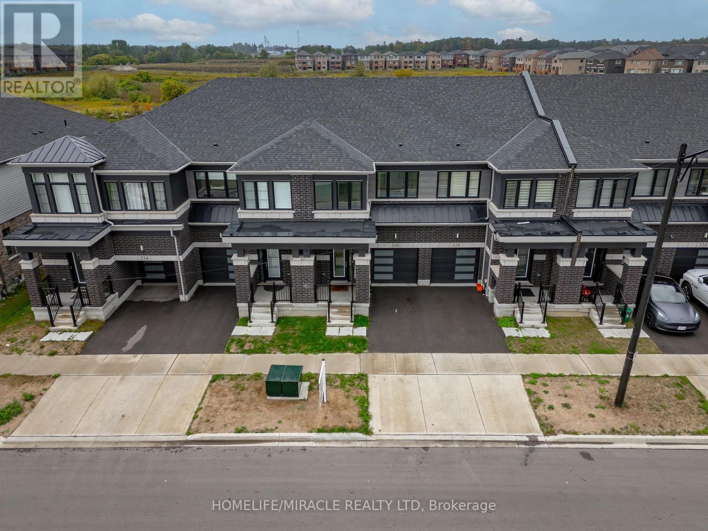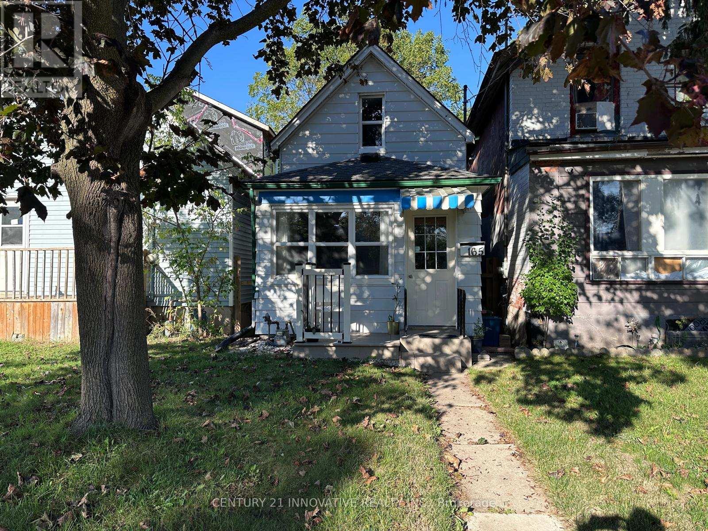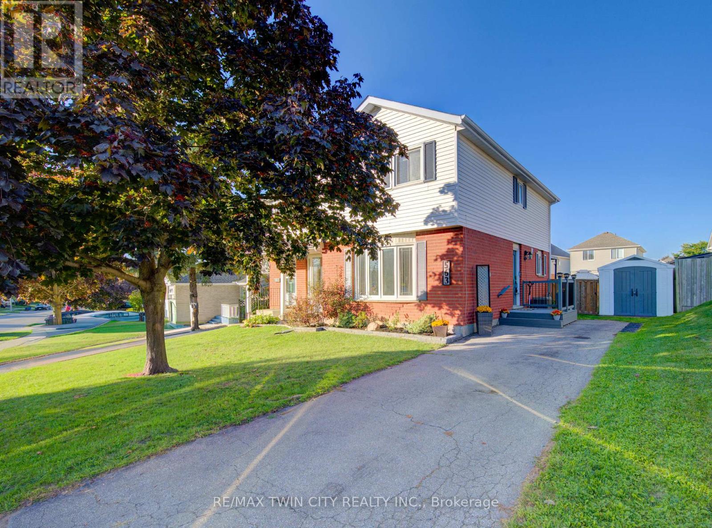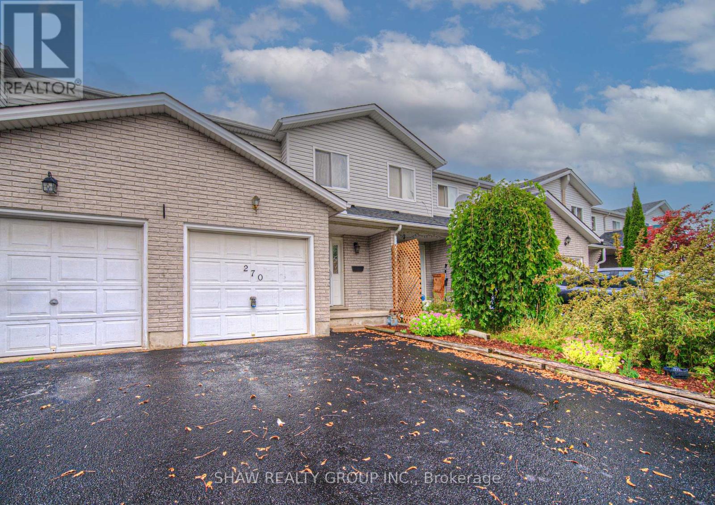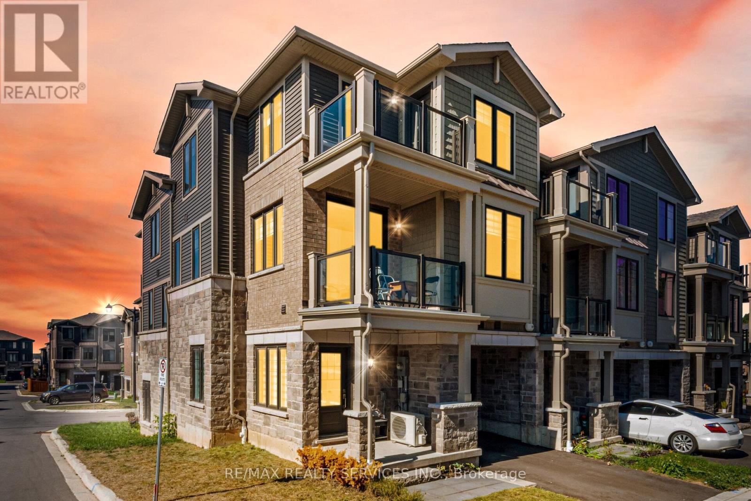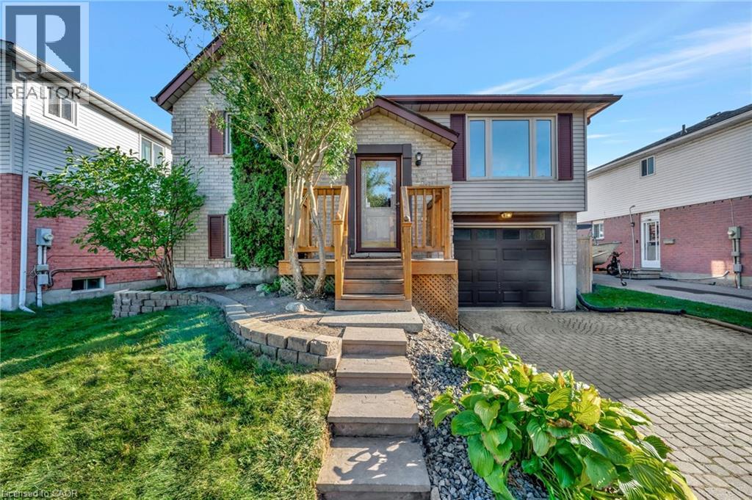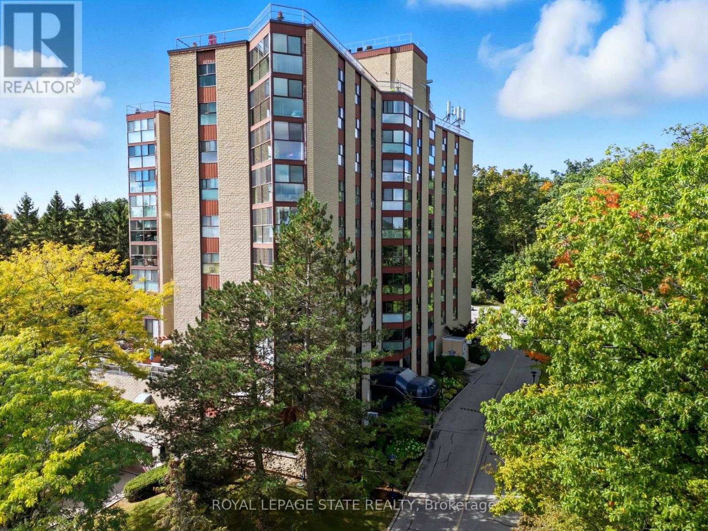- Houseful
- ON
- Cambridge
- Little's Corners
- 31 Broadoaks Dr
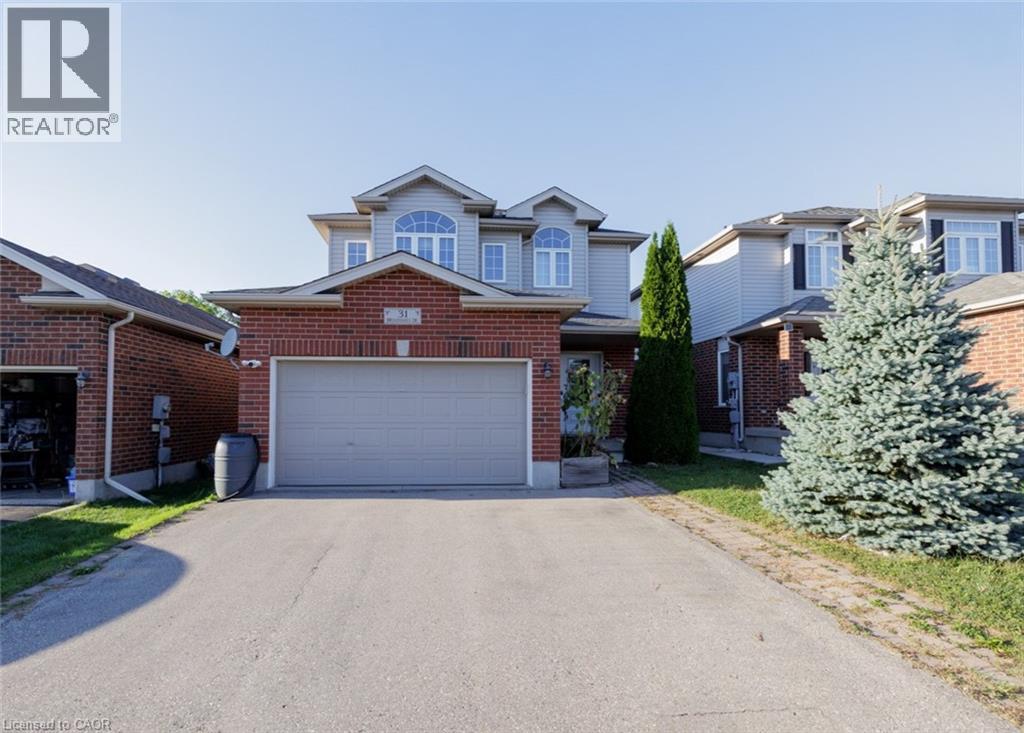
Highlights
Description
- Home value ($/Sqft)$311/Sqft
- Time on Housefulnew 6 hours
- Property typeSingle family
- Style2 level
- Neighbourhood
- Median school Score
- Year built2010
- Mortgage payment
Welcome to 31 Broadoaks Drive! This fully automated smart home has many upgrades! A beautiful family home that backs onto a small greenspace area & trail. Plenty of natural light, 3 large bedrooms. Master bedroom features an ensuite, and an office nook. The den upstairs has a built in desk perfect for a home office. The walk-out finished basement takes you to your backyard oasis with a Newer Hot Tub under the 2 tiered deck and Newer Pool with a fully fenced yard. Powder room and 2nd floor main Bathroom reno 2024. Large 1.5 garage, 4 bathrooms, Crown mouldings on ceilings/window frames on the main floor. The Samsung Smartthings system allows you to control everything. Kitchen Reno 2024 with all new appliances. Located in the most sought after Branchton Park area in East Galt. Close to all amenities & schools. A short drive to the 401. The main floor was painted after the video was done, so it's now all the same beige colour on the main floor, except the powder room. Don't miss out, book your showing today! (id:63267)
Home overview
- Cooling Central air conditioning
- Heat source Natural gas
- Heat type Forced air
- Has pool (y/n) Yes
- Sewer/ septic Municipal sewage system
- # total stories 2
- # parking spaces 3
- Has garage (y/n) Yes
- # full baths 3
- # half baths 1
- # total bathrooms 4.0
- # of above grade bedrooms 3
- Community features School bus
- Subdivision 23 - branchton park
- Lot size (acres) 0.0
- Building size 2415
- Listing # 40775235
- Property sub type Single family residence
- Status Active
- Bedroom 3.2m X 3.81m
Level: 2nd - Bathroom (# of pieces - 4) Measurements not available
Level: 2nd - Full bathroom Measurements not available
Level: 2nd - Bedroom 3.302m X 3.658m
Level: 2nd - Primary bedroom 4.115m X 4.42m
Level: 2nd - Office 1.981m X 1.981m
Level: 2nd - Bathroom (# of pieces - 3) Measurements not available
Level: Basement - Recreational room 7.112m X 5.512m
Level: Basement - Cold room Measurements not available
Level: Basement - Living room 3.658m X 5.791m
Level: Main - Dining room 3.048m X 3.353m
Level: Main - Bathroom (# of pieces - 2) Measurements not available
Level: Main - Kitchen 2.896m X 3.175m
Level: Main
- Listing source url Https://www.realtor.ca/real-estate/28936628/31-broadoaks-drive-cambridge
- Listing type identifier Idx

$-2,000
/ Month

