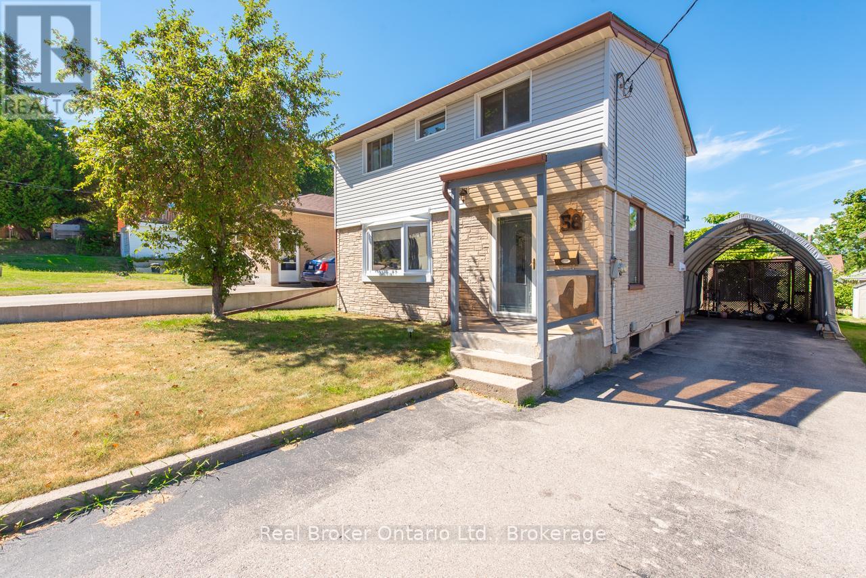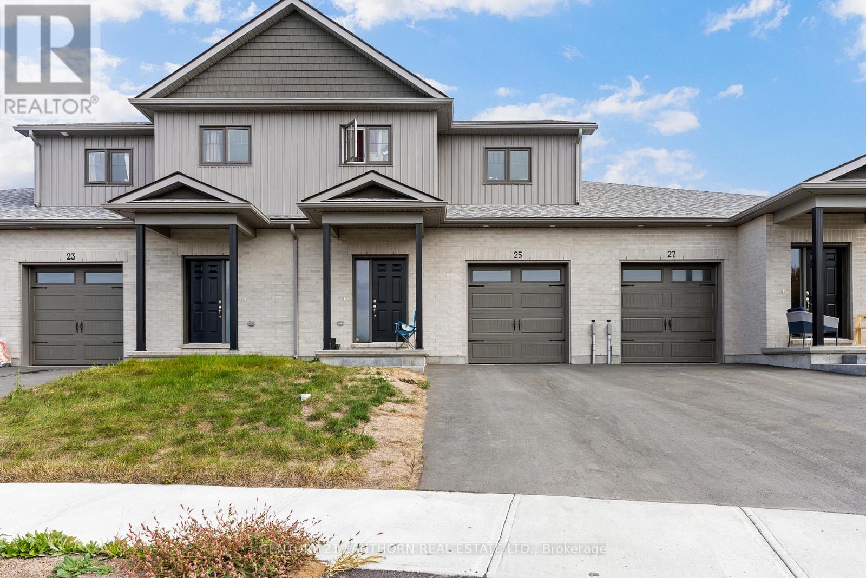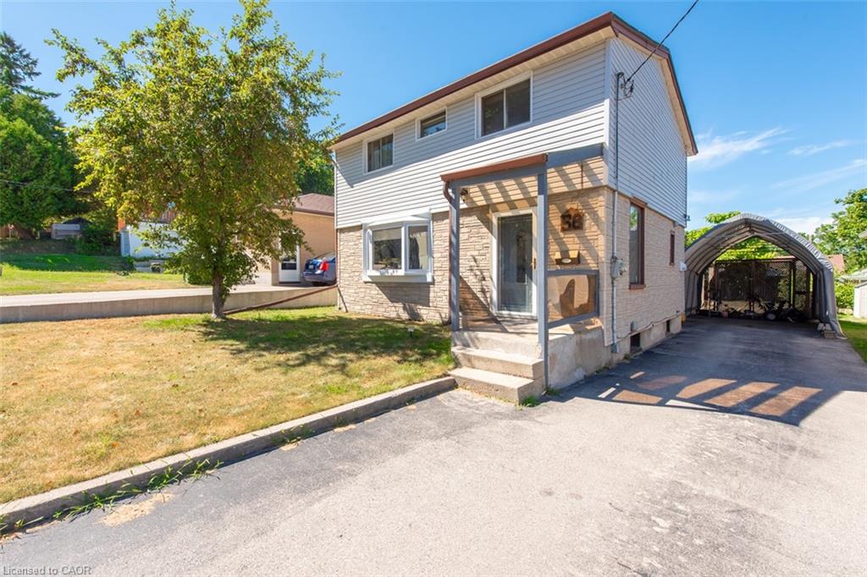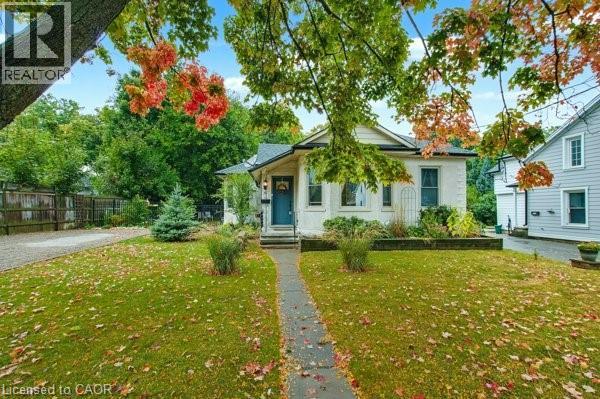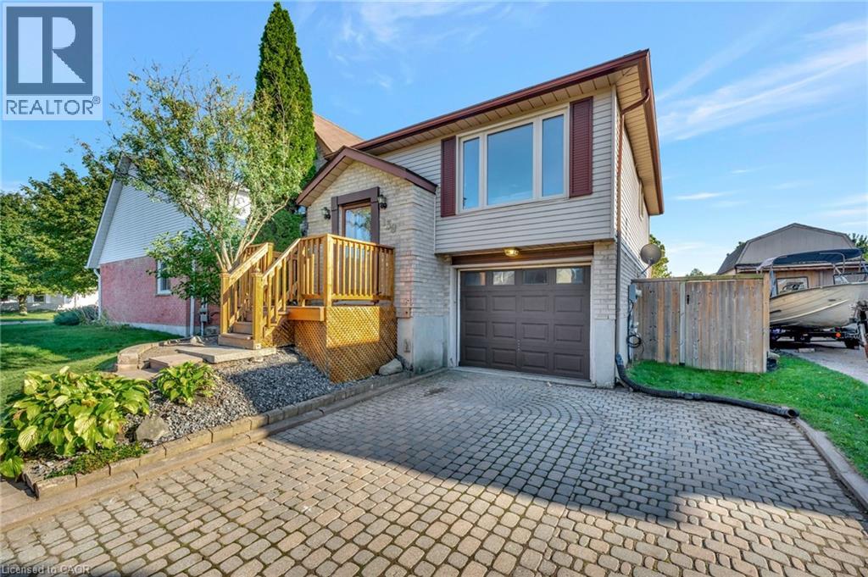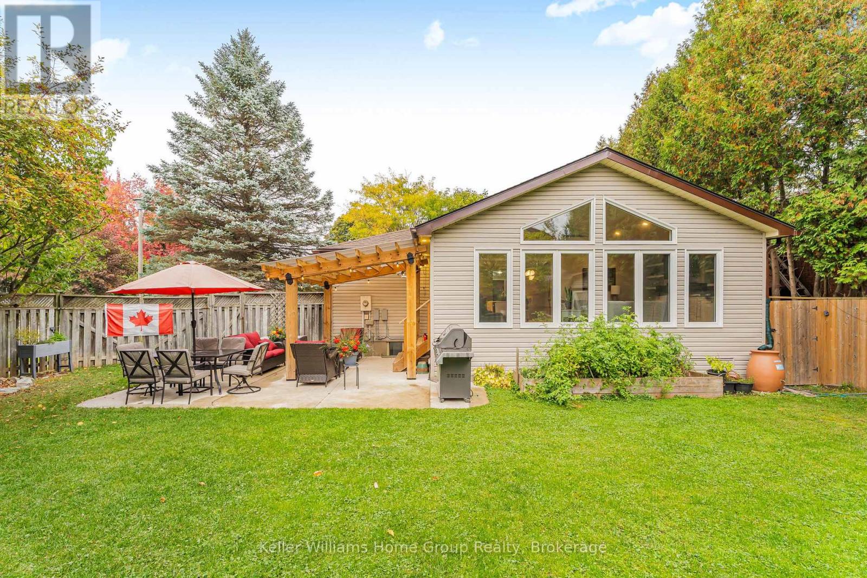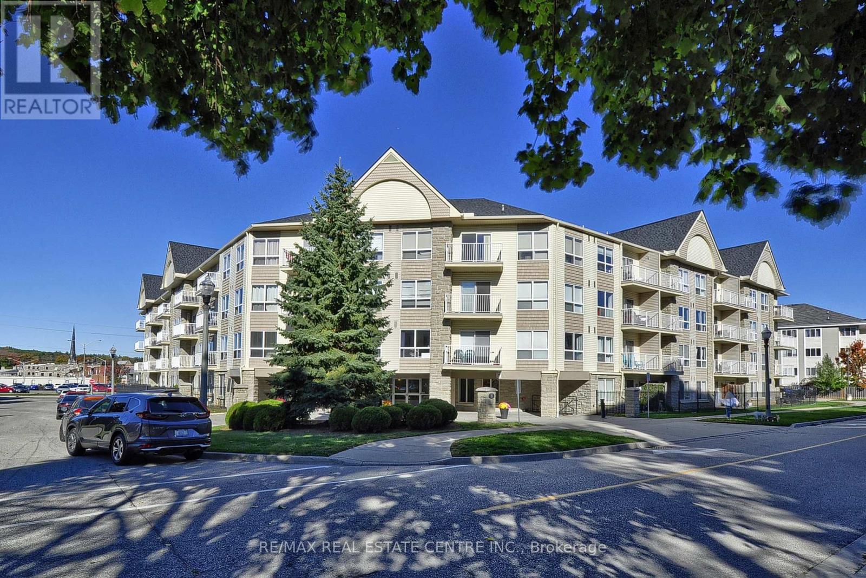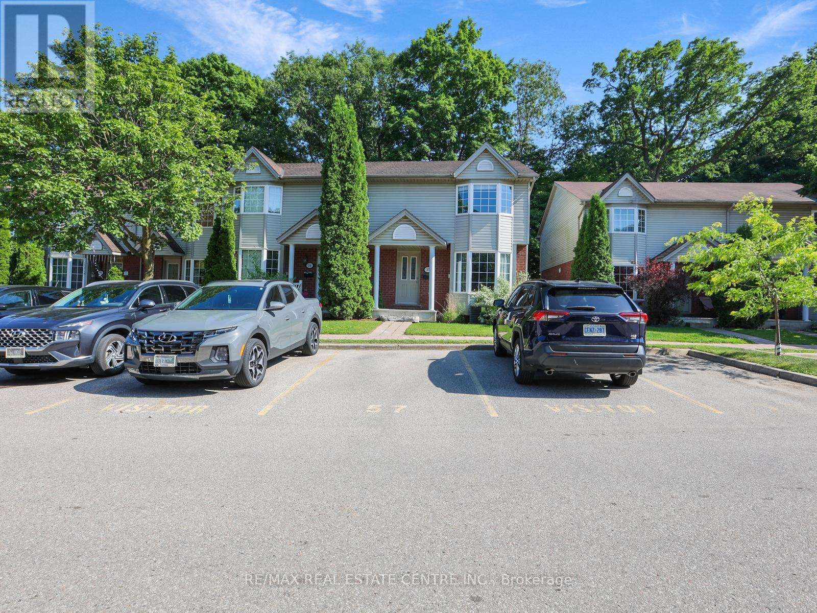- Houseful
- ON
- Cambridge
- Little's Corners
- 31 Chester Dr N
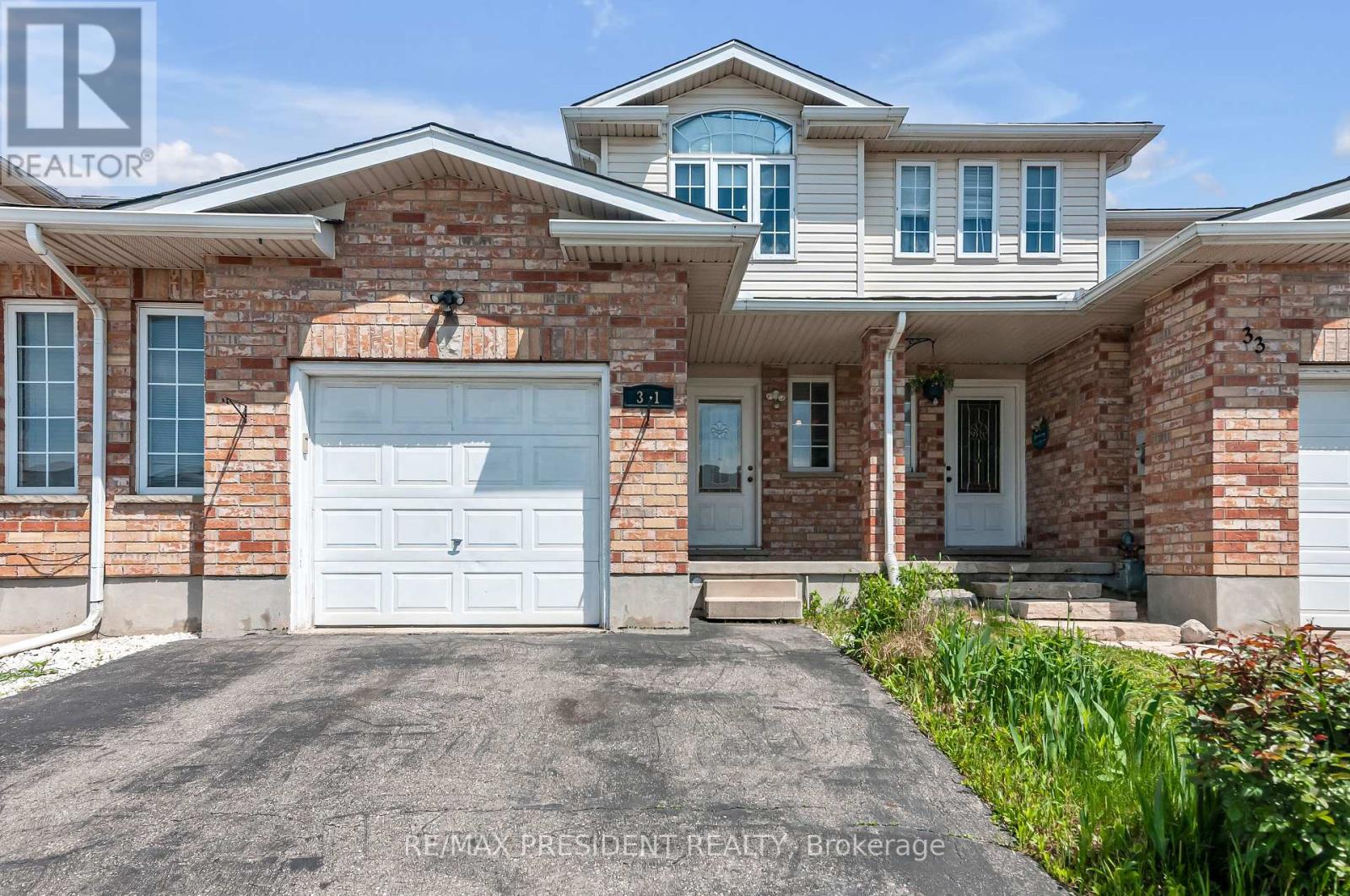
Highlights
Description
- Time on Houseful20 days
- Property typeSingle family
- Neighbourhood
- Median school Score
- Mortgage payment
Are you looking out for a spacious and Fabulous Townhome in a Beautiful Family-Friendly community neighborhood! This spacious 3-bedroom, 2.5 bathroom, townhome with a FINIASHED BASEMENT is it! This home offers an ideal blend of comfort, low-maintenance living. Step inside to discover amazing natural lighting, concept, spacious, and up-to-date kitchen that seamlessly connects to the Dining/Living area. Enjoy sitting on your PRIVATE DECK with a FULLY FENCED BACKYARD perfect for entertaining FAMILY AND FRIENDS. Looking Upstairs, you'll find 3 open spaciously sized bedrooms. The Primary master bed boasts a large WALK-IN CLOSET. The main bathroom is a 4 PC with an Excellent TUB/SHOWER with Marble Countered Sink. Additional highlights include a spacious 1-CAR GARAGE plus the EXTENDED DRIVEWAY fits 3 cars. Central Vac (as is) vinyl flooring, roof, furnace,, A/C System. This BREATHTAKING Townhome also has a FINISHED BASEMENT, an ideal bonus space + extra storage. DO NOT miss out on this exceptional opportunity to live in a vibrant, family-friendly community close to walking trails, parks, schools, shopping, transit and recreational amenities. This townhome truly has it all! (id:63267)
Home overview
- Cooling Central air conditioning
- Heat source Natural gas
- Heat type Forced air
- Sewer/ septic Sanitary sewer
- # total stories 2
- Fencing Partially fenced, fenced yard
- # parking spaces 4
- Has garage (y/n) Yes
- # full baths 2
- # half baths 1
- # total bathrooms 3.0
- # of above grade bedrooms 4
- Community features School bus
- View View, city view
- Lot size (acres) 0.0
- Listing # X12435732
- Property sub type Single family residence
- Status Active
- 2nd bedroom 4.41m X 2.48m
Level: 2nd - Bedroom 5.66m X 4.45m
Level: 2nd - Bathroom 4.43m X 3.04m
Level: 2nd - 3rd bedroom 4.5m X 3.4m
Level: 2nd - Bathroom 3.06m X 1.49m
Level: Basement - Great room 8.48m X 5.03m
Level: Basement - Bathroom 1.54m X 0.96m
Level: Main - Living room 5.49m X 4.78m
Level: Main - Kitchen 5.55m X 3.58m
Level: Main
- Listing source url Https://www.realtor.ca/real-estate/28932081/31-chester-drive-n-cambridge
- Listing type identifier Idx

$-1,864
/ Month

