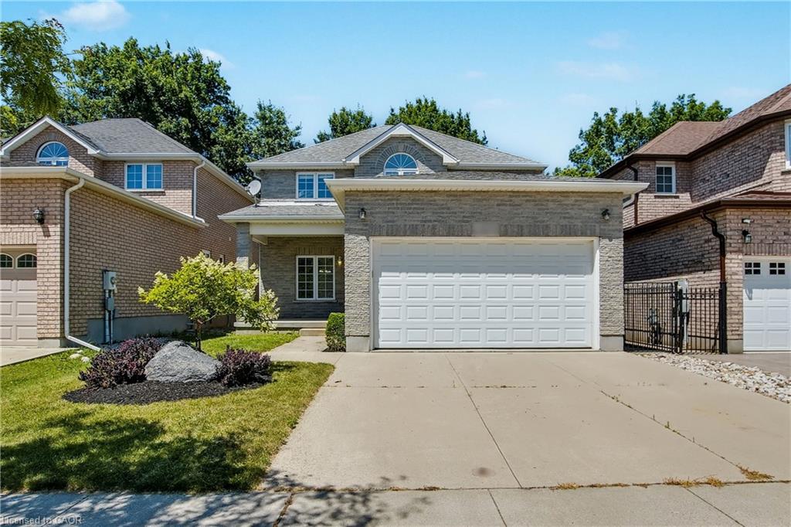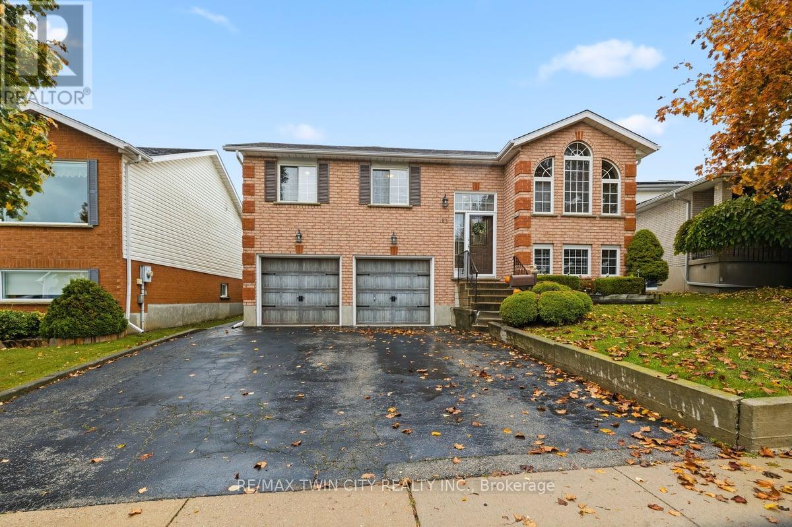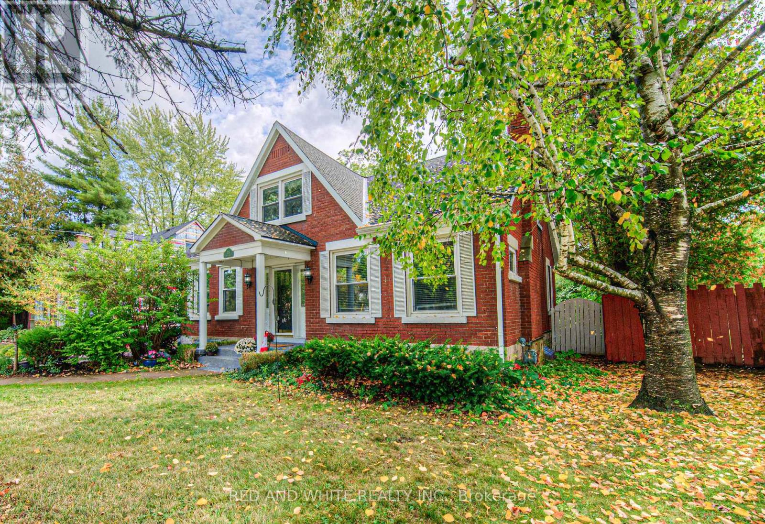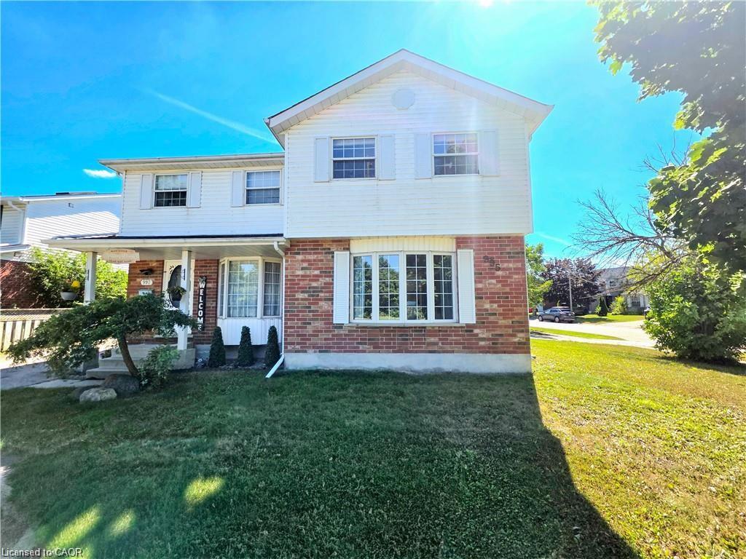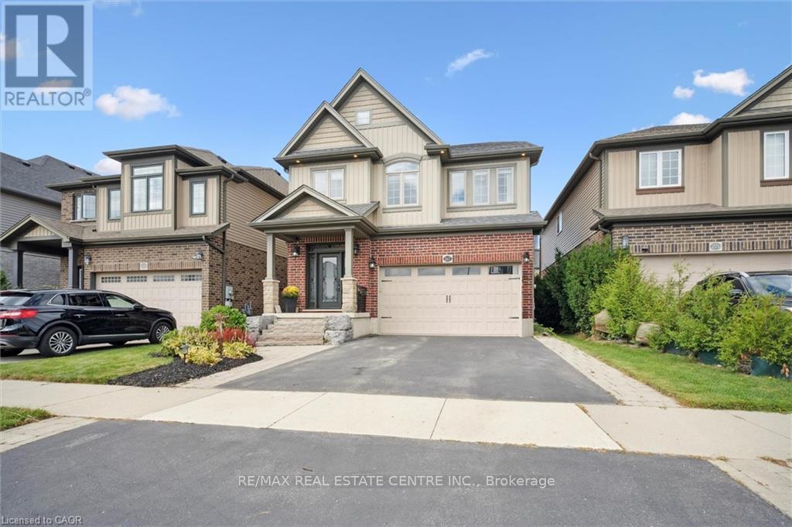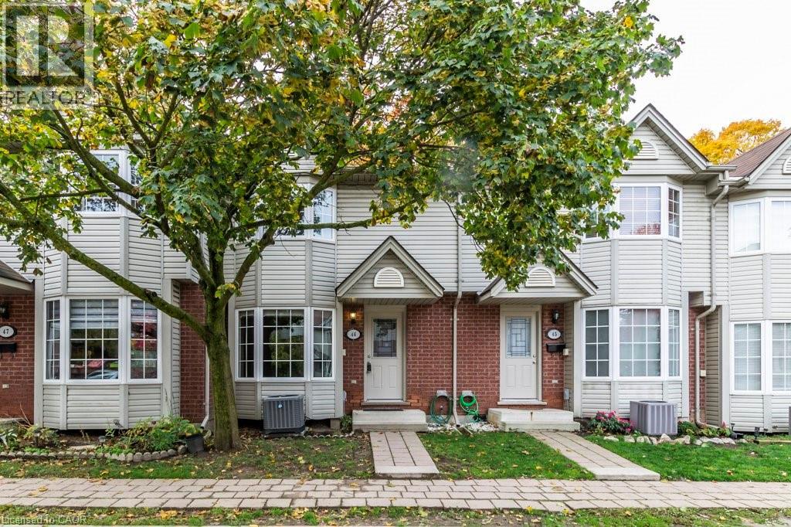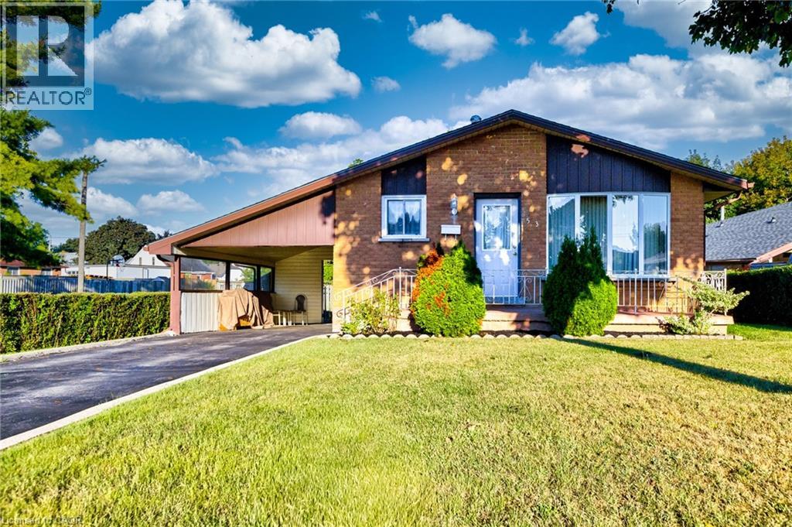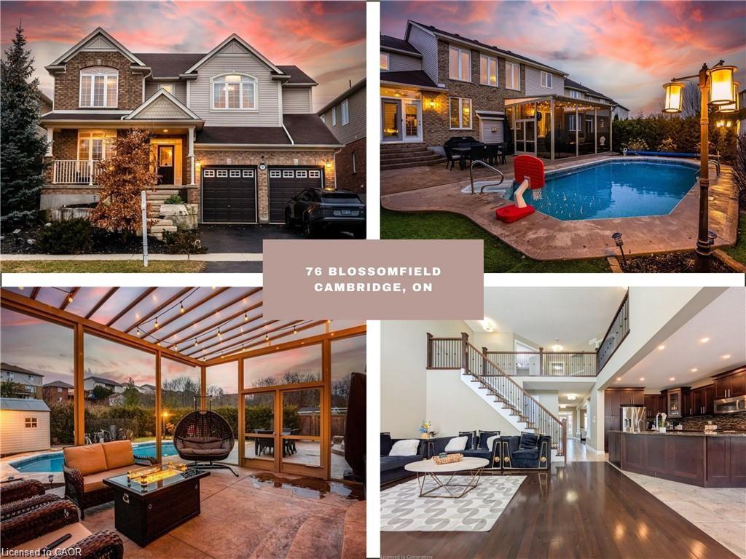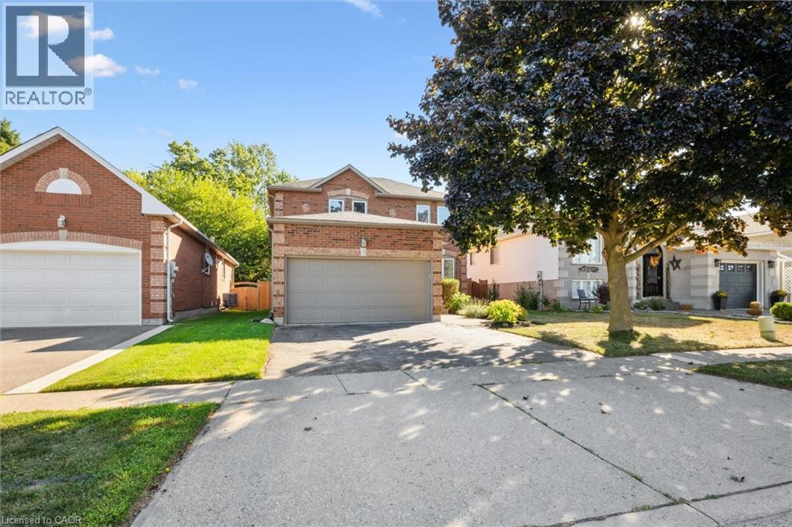- Houseful
- ON
- Cambridge
- Blair Road
- 31 Saxony Cir
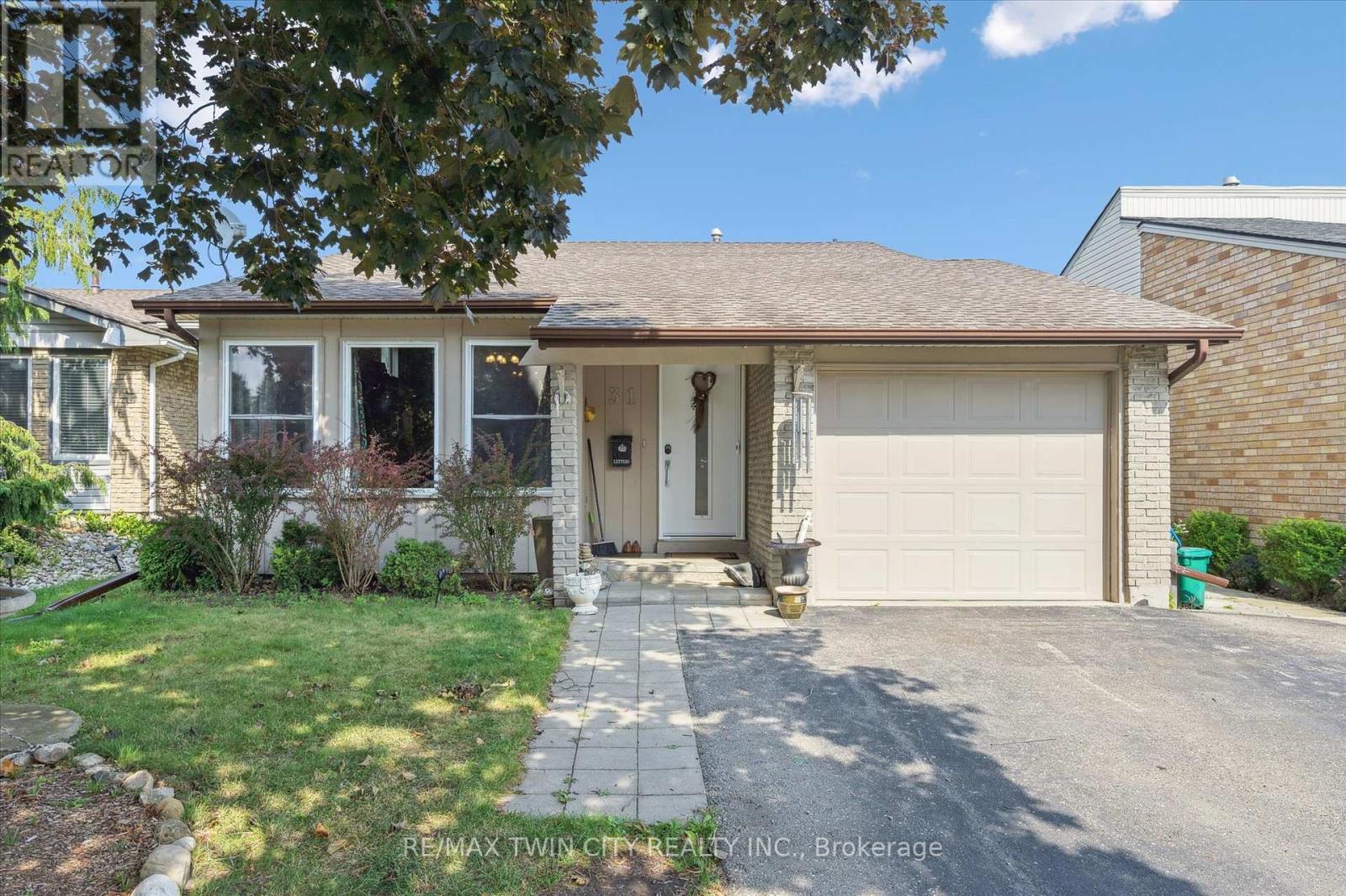
Highlights
Description
- Time on Houseful52 days
- Property typeSingle family
- Neighbourhood
- Median school Score
- Mortgage payment
Welcome to this charming and spacious backsplit nestled in the highly desirable Westview neighbourhood of Cambridge a mature and tranquil community along the scenic Grand River. Enjoy the perfect blend of peaceful living with unmatched convenience, just minutes from major routes, shopping, schools, parks, and other key amenities. Step inside to a split-level entry that opens to a bright and inviting living room, overlooked by a dining area with soaring vaulted ceilings and an abundance of natural light. The newly renovated kitchen offers modern finishes and a walkout to the upper deck perfect for BBQs and entertaining with easy access to the private backyard. Upstairs, you'll find a massive primary bedroom, a generous second bedroom, and a stylish 4-piece bathroom. The lower level features a spacious Rec Room with walkout access to a stunning new two-tier deck and a deep yard ideal for kids, pets, and gatherings. A third bedroom, an additional 3-piece bath, and ample storage complete the lower level, offering great flexibility for guests or extended family. This home is move-in ready and ideal for growing families or downsizers alike a rare opportunity in a coveted neighbourhood! Updates: Garburator, New Deck on lower level, New kitchen with appliances, Washer and Dryer, Furnace (2018), New bathroom vanity (upper) and new flooring (id:63267)
Home overview
- Cooling Central air conditioning
- Heat source Natural gas
- Heat type Forced air
- Sewer/ septic Sanitary sewer
- # parking spaces 5
- Has garage (y/n) Yes
- # full baths 2
- # total bathrooms 2.0
- # of above grade bedrooms 3
- Community features Community centre
- Lot desc Landscaped
- Lot size (acres) 0.0
- Listing # X12395276
- Property sub type Single family residence
- Status Active
- Bathroom 2.3m X 2.1m
Level: 2nd - 2nd bedroom 4.1m X 3.4m
Level: 2nd - Primary bedroom 3.7m X 5.9m
Level: 2nd - Kitchen 3.4m X 3.2m
Level: 2nd - Dining room 3.7m X 2.9m
Level: 2nd - Recreational room / games room 3.9m X 8.5m
Level: Basement - 3rd bedroom 3.9m X 3.3m
Level: Basement - Bathroom 2.2m X 2.6m
Level: Basement - Utility 3.9m X 2.7m
Level: Basement - Living room 3.7m X 4.1m
Level: Main - Foyer 2m X 3.1m
Level: Main
- Listing source url Https://www.realtor.ca/real-estate/28844693/31-saxony-circle-cambridge
- Listing type identifier Idx

$-2,000
/ Month

