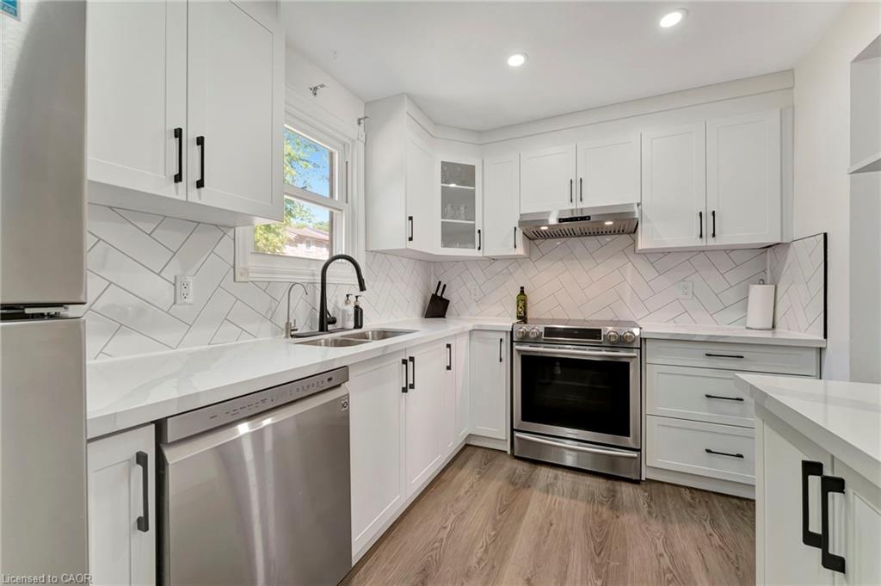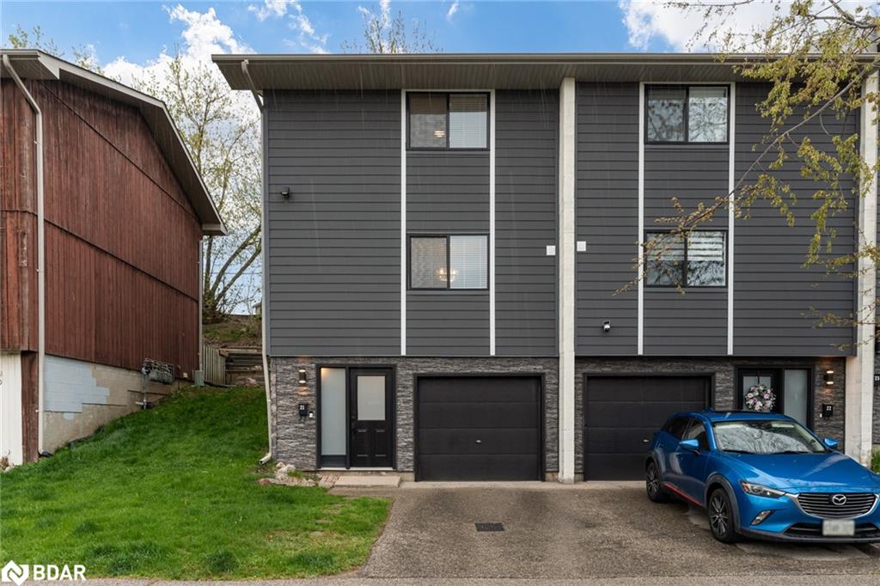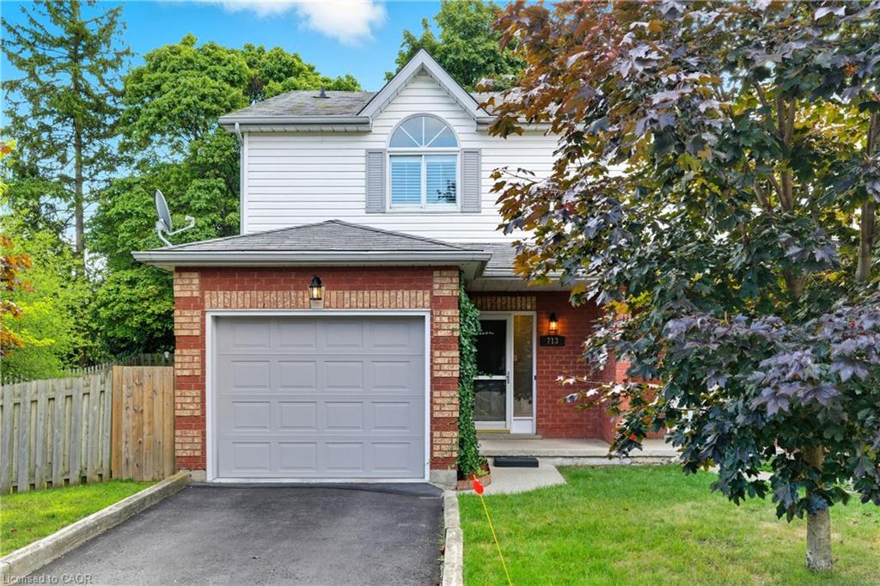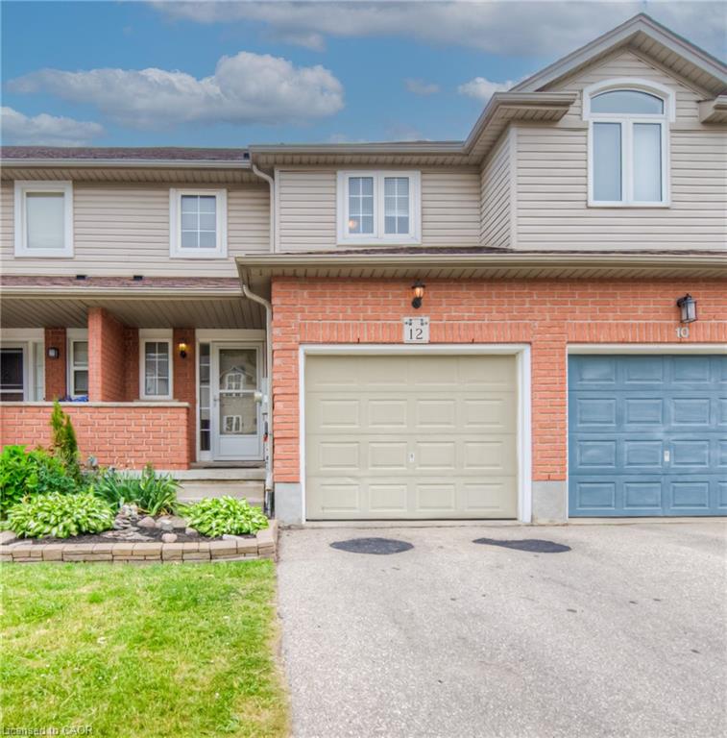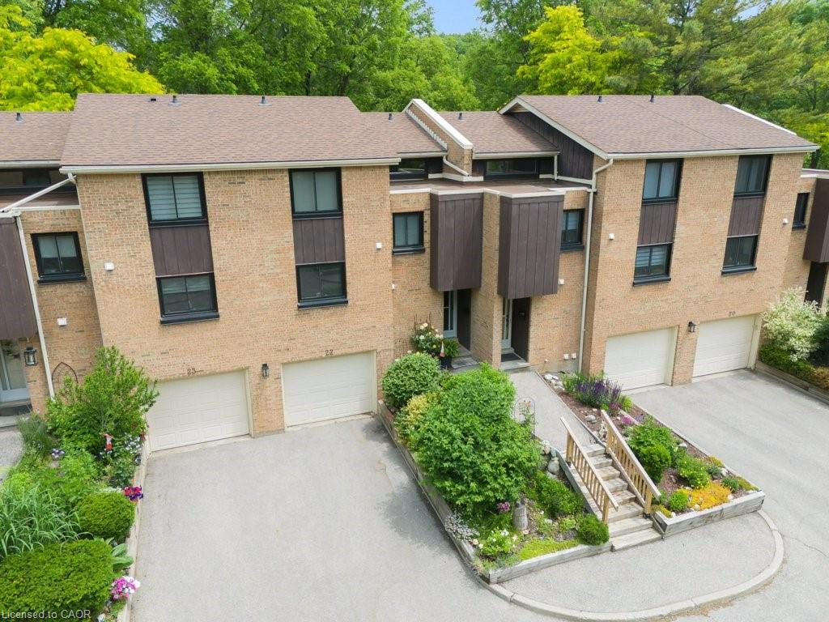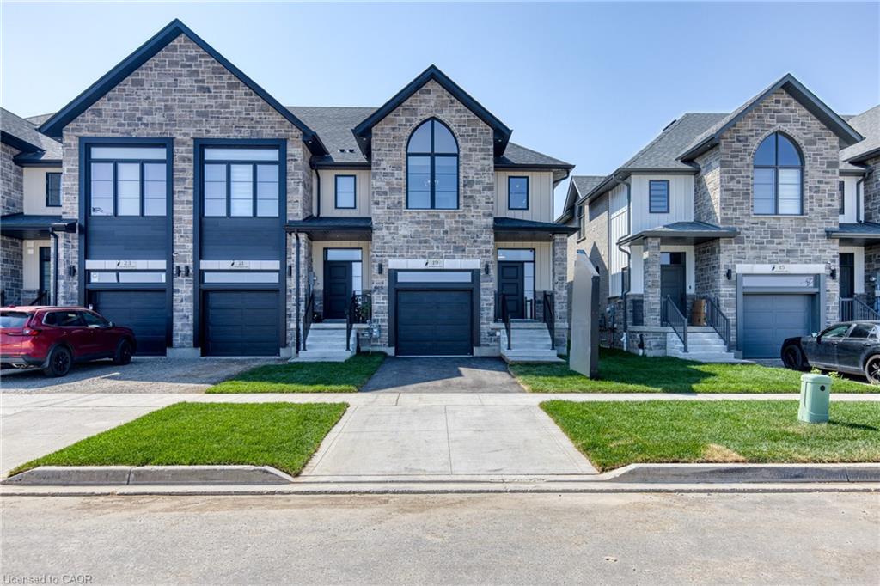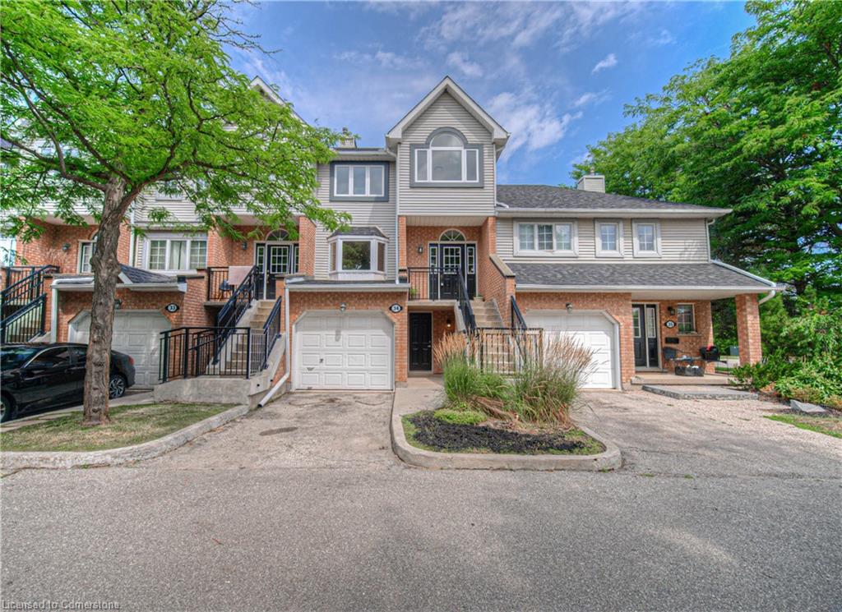- Houseful
- ON
- Cambridge
- Christopher-Champlain
- 310 Christopher Drive Unit 8
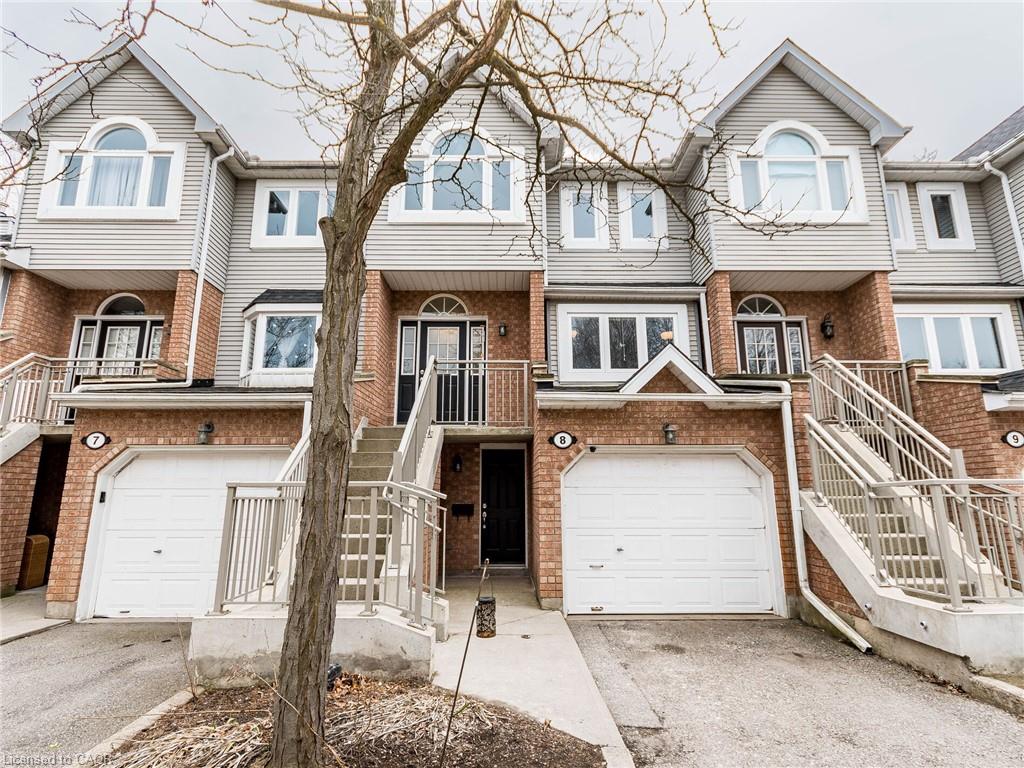
310 Christopher Drive Unit 8
310 Christopher Drive Unit 8
Highlights
Description
- Home value ($/Sqft)$271/Sqft
- Time on Housefulnew 26 hours
- Property typeResidential
- StyleTwo story
- Neighbourhood
- Median school Score
- Year built1991
- Garage spaces1
- Mortgage payment
Welcome to this beautiful and bright home Nestled in a desirable, quiet East Galt neighbourhood, this spacious and stylish condo townhome blends comfort, function, and lifestyle. Featuring 3 bedrooms, 4 bathrooms, and a finished walk-out basement, its the perfect family home with room to grow. The main floor offers a bright galley kitchen with stainless steel appliances, a modern backsplash, and a walk-out to the deck ideal for morning coffee or evening barbecues. The open dining area includes a convenient wet bar, while the living room boasts a cozy gas fireplace. Upstairs, you will find three generous bedrooms, including a primary retreat with a 4-piece ensuite, all finished with easy-care laminate flooring. The lower level provides extra versatility with a bright Rec room and direct outdoor access, perfect for teens, a home office, or extended family. Located just minutes from historic Downtown Galts cafes, shops, and restaurants, the Grand River trails, excellent schools, parks, the Cambridge Farmers Market, and quick access to Hwy 401, this home offers the best of urban convenience and natural beauty.
Home overview
- Cooling Central air
- Heat type Fireplace-gas, forced air, natural gas
- Pets allowed (y/n) No
- Sewer/ septic Sewer (municipal)
- Building amenities Bbqs permitted, parking
- Construction materials Brick, vinyl siding
- Foundation Poured concrete
- Roof Asphalt shing
- # garage spaces 1
- # parking spaces 2
- Has garage (y/n) Yes
- Parking desc Attached garage, garage door opener
- # full baths 2
- # half baths 2
- # total bathrooms 4.0
- # of above grade bedrooms 3
- # of rooms 11
- Appliances Water softener, built-in microwave, dishwasher, dryer, gas stove, refrigerator, washer
- Has fireplace (y/n) Yes
- Interior features Auto garage door remote(s)
- County Waterloo
- Area 12 - galt east
- Water source Municipal
- Zoning description H-r4
- Lot desc Urban, park, place of worship, public transit, school bus route, schools, shopping nearby
- Approx lot size (range) 0 - 0.5
- Basement information Separate entrance, walk-out access, full, finished
- Building size 1842
- Mls® # 40769863
- Property sub type Townhouse
- Status Active
- Tax year 2024
- Bedroom Second: 11.1m X 9.4m
Level: 2nd - Second
Level: 2nd - Bathroom Second: 13.08m X 9.02m
Level: 2nd - Bedroom Second: 12m X 9.05m
Level: 2nd - Primary bedroom Second: 13.1m X 12m
Level: 2nd - Bathroom Basement
Level: Basement - Recreational room Basement: 13.08m X 9.02m
Level: Basement - Bathroom Main
Level: Main - Dining room Main: 9.11m X 11.02m
Level: Main - Kitchen Main: 14.03m X 8.04m
Level: Main - Living room Main: 12.01m X 15.05m
Level: Main
- Listing type identifier Idx

$-742
/ Month

