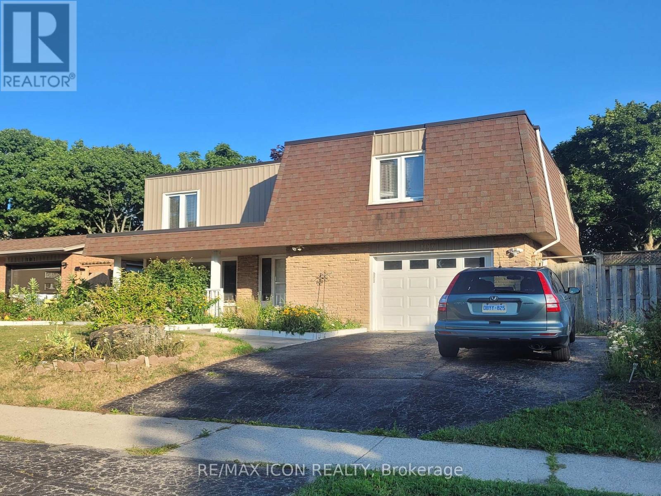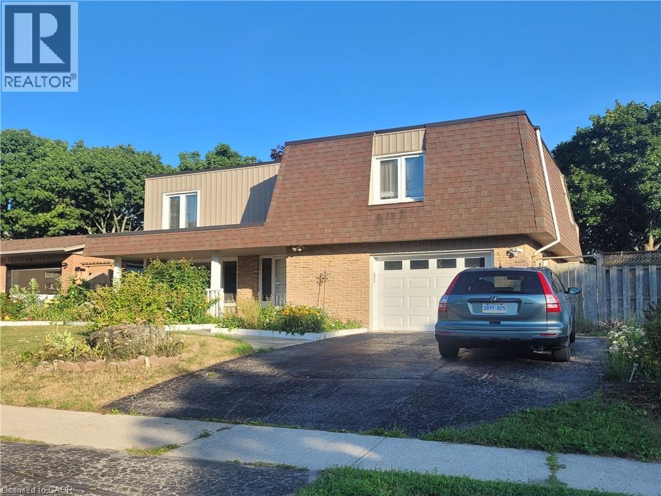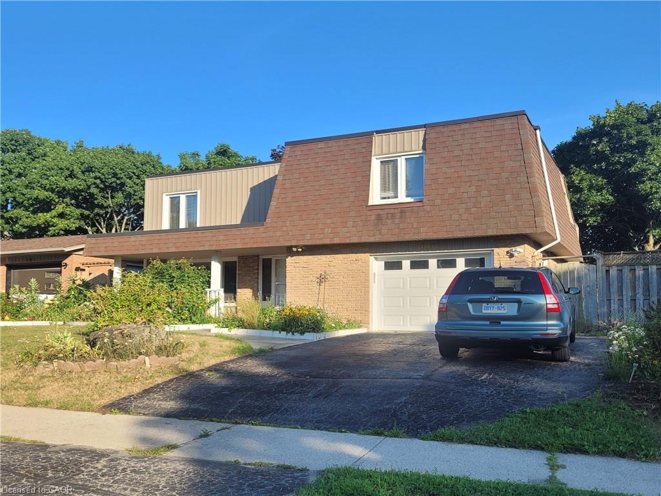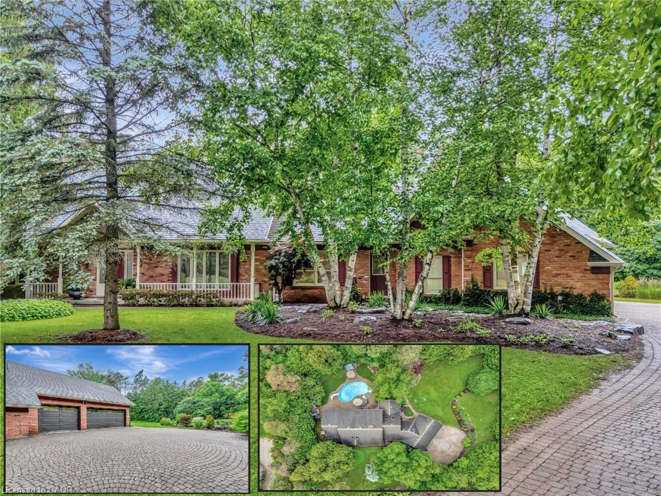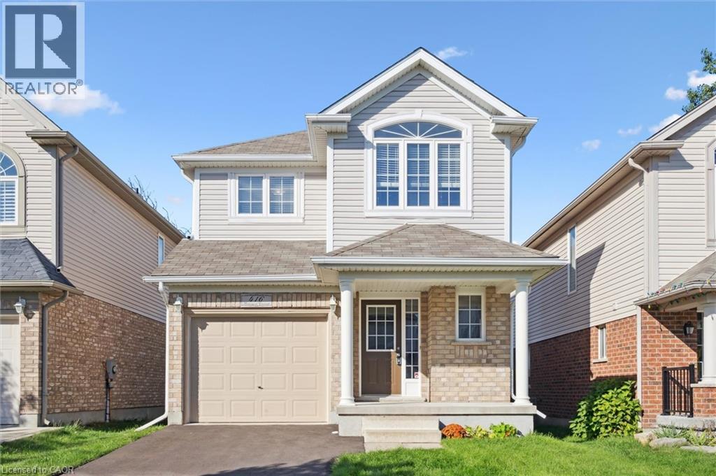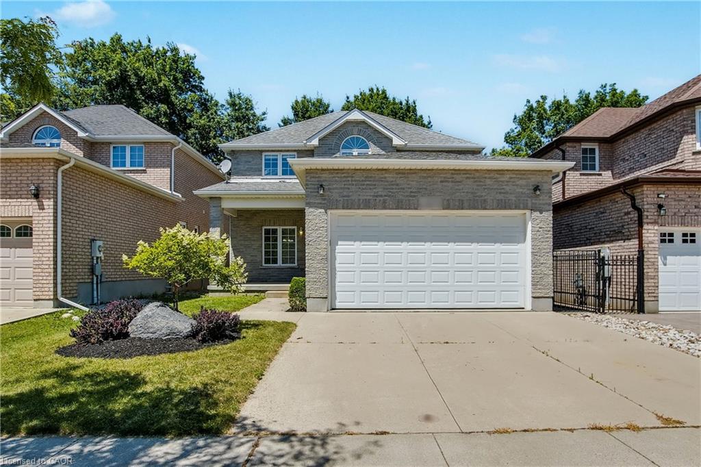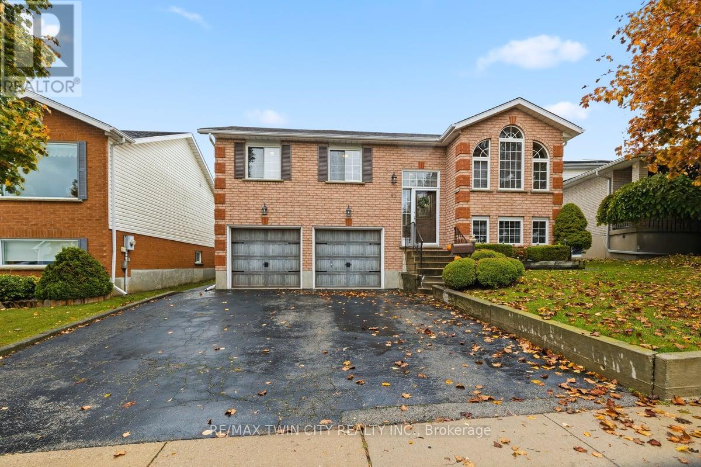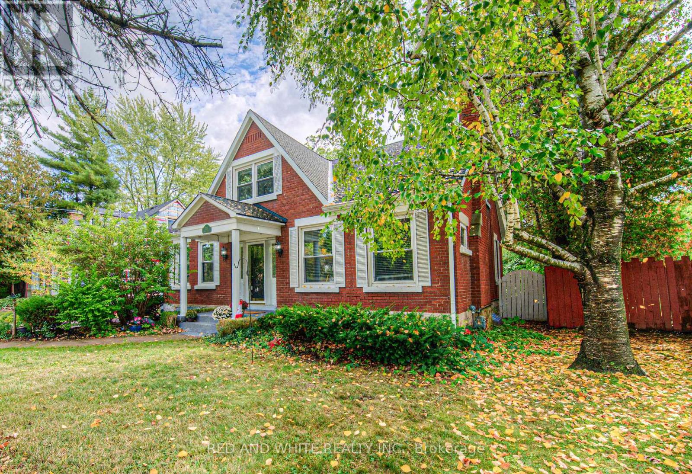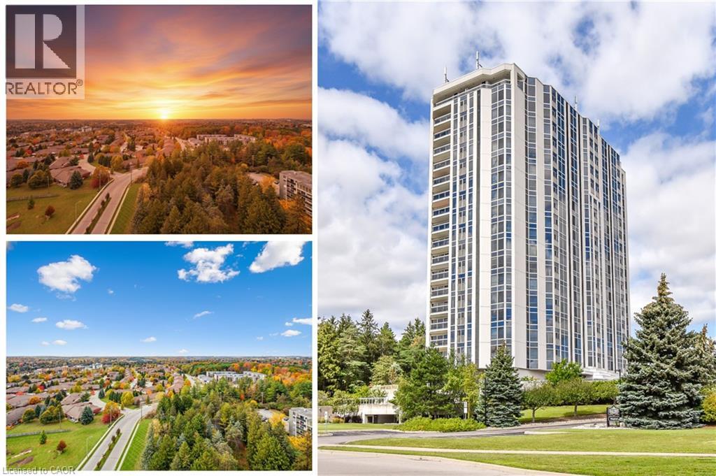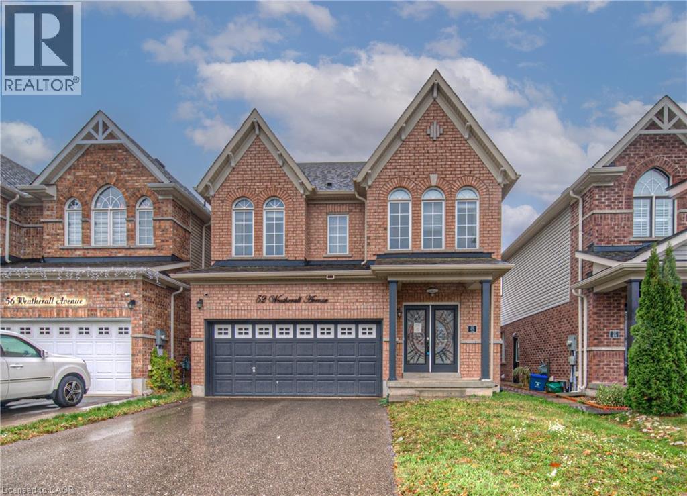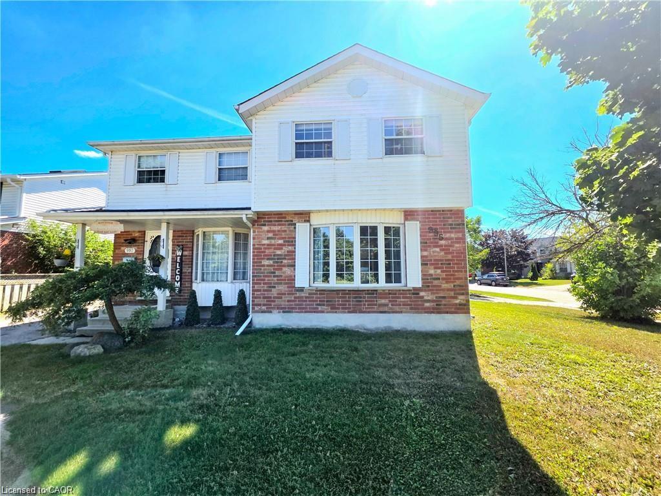- Houseful
- ON
- Cambridge
- Preston Heights
- 310 Kitchener Rd
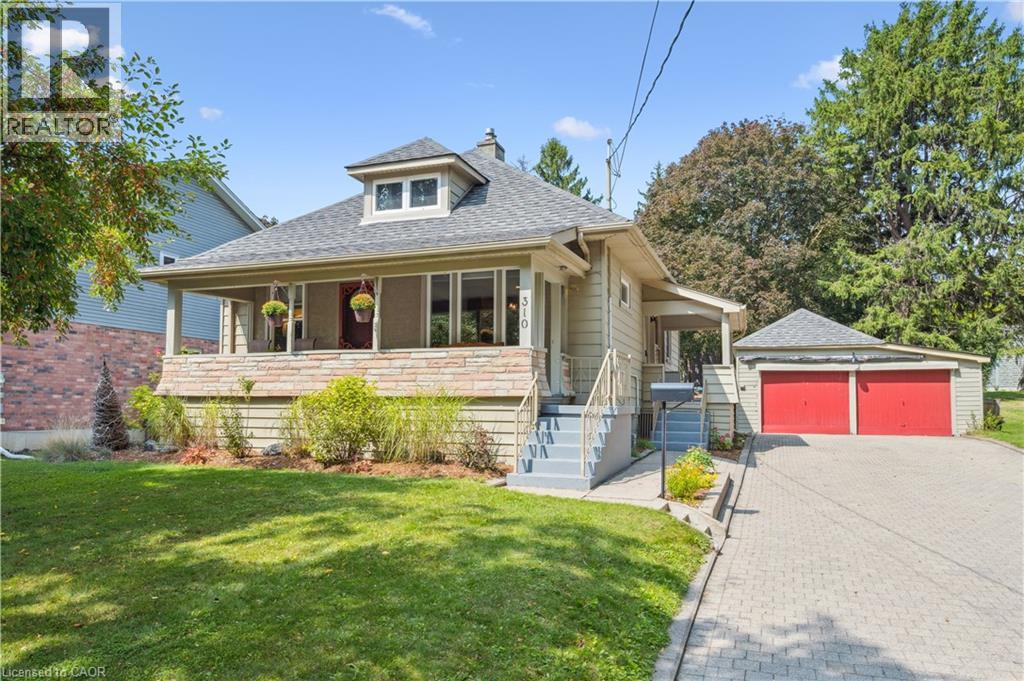
310 Kitchener Rd
310 Kitchener Rd
Highlights
Description
- Home value ($/Sqft)$535/Sqft
- Time on Houseful52 days
- Property typeSingle family
- Neighbourhood
- Median school Score
- Year built1924
- Mortgage payment
This charming 101-year-old, story-and-a-half home offers a perfect blend of character, privacy, and modern comfort. The open-concept main floor features new flooring and a bright, spacious layout that includes an eat-in kitchen with heated floors—ideal for everyday living and entertaining. With three bedrooms and two full bathrooms, the home has been beautifully maintained with pride of ownership throughout. Step outside to a two-tier deck overlooking a huge backyard with no rear neighbours—perfect for relaxing or hosting guests. The double car garage and oversized driveway offer parking for up to six vehicles. Located on a very quiet street with no through traffic, yet just minutes from several amenities and with quick access to the 401. This well-kept home is ready to welcome the next family to settle in and create lasting memories. (id:63267)
Home overview
- Cooling Window air conditioner
- Heat type Radiant heat, hot water radiator heat
- Sewer/ septic Municipal sewage system
- # total stories 2
- Construction materials Concrete block, concrete walls
- # parking spaces 10
- Has garage (y/n) Yes
- # full baths 2
- # total bathrooms 2.0
- # of above grade bedrooms 3
- Subdivision 54 - preston heights
- Lot size (acres) 0.0
- Building size 1364
- Listing # 40767752
- Property sub type Single family residence
- Status Active
- Office 3.912m X 5.131m
Level: 2nd - Bedroom 3.861m X 4.597m
Level: 2nd - Bathroom (# of pieces - 3) Measurements not available
Level: Basement - Bathroom (# of pieces - 3) 1.676m X 1.88m
Level: Main - Primary bedroom 2.896m X 3.683m
Level: Main - Living room 3.734m X 5.105m
Level: Main - Dining room 3.734m X 3.099m
Level: Main - Kitchen 3.734m X 4.445m
Level: Main - Bedroom 2.743m X 2.896m
Level: Main
- Listing source url Https://www.realtor.ca/real-estate/28842053/310-kitchener-road-cambridge
- Listing type identifier Idx

$-1,947
/ Month

