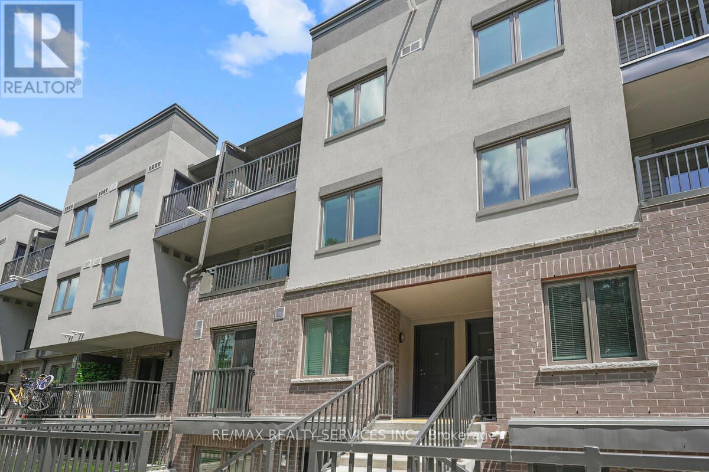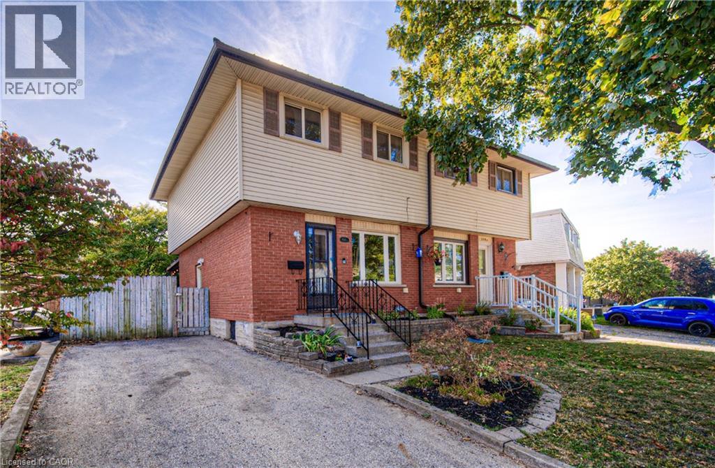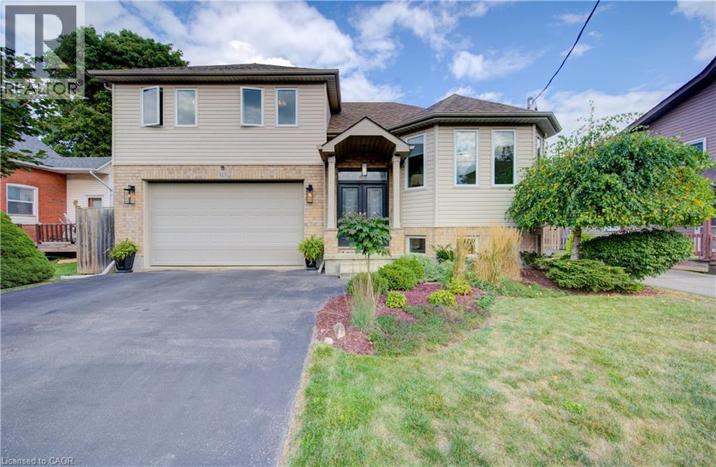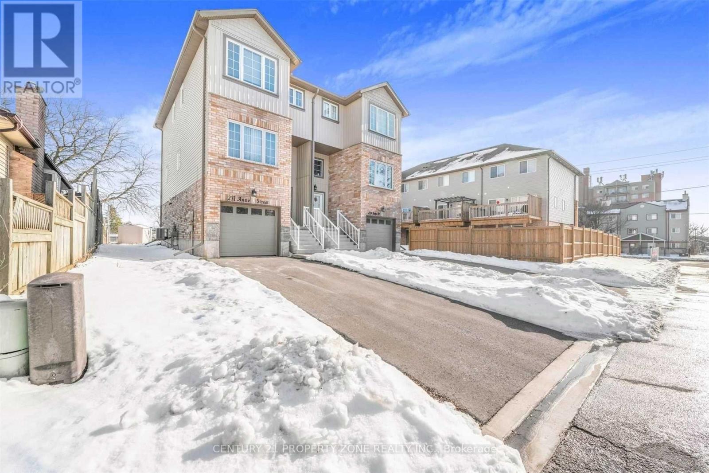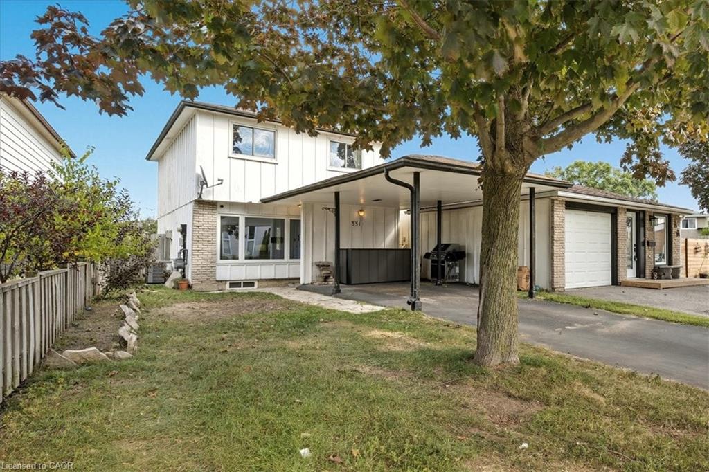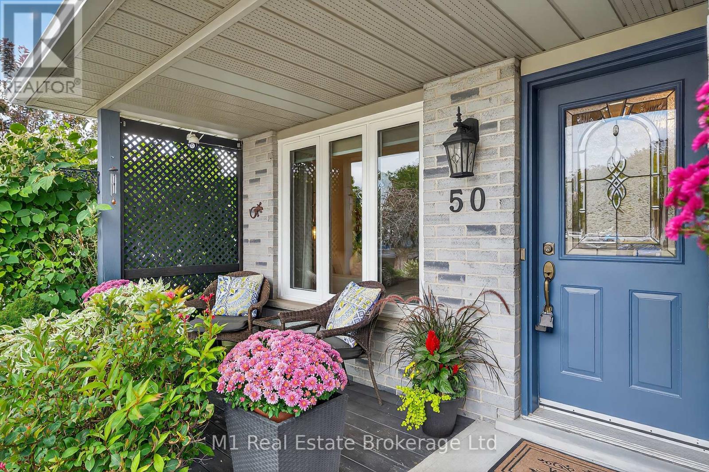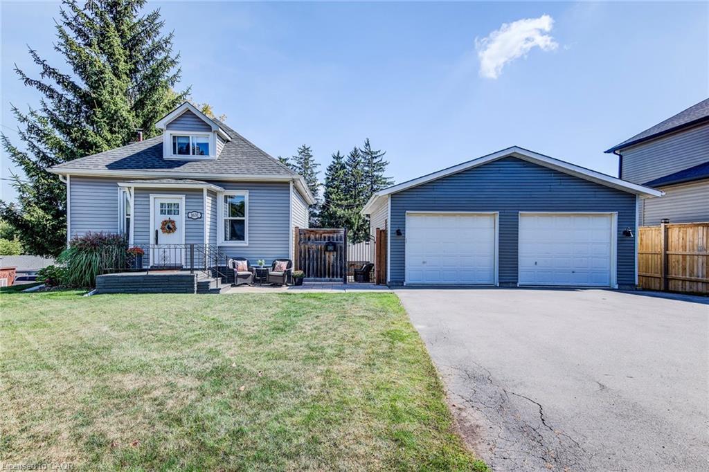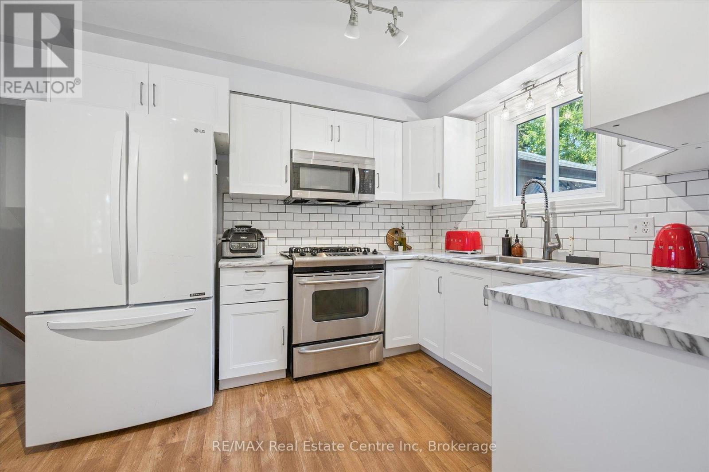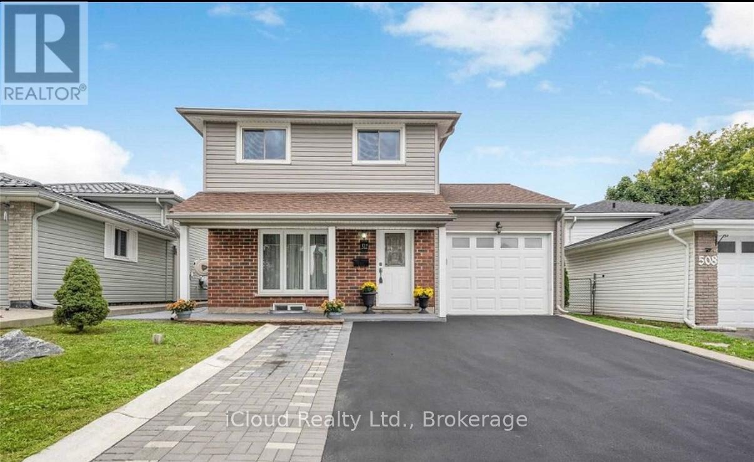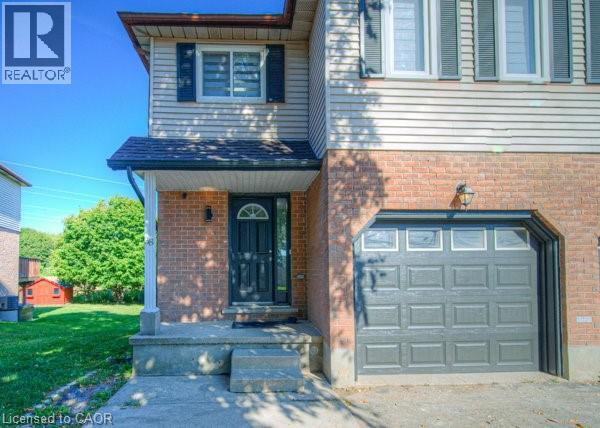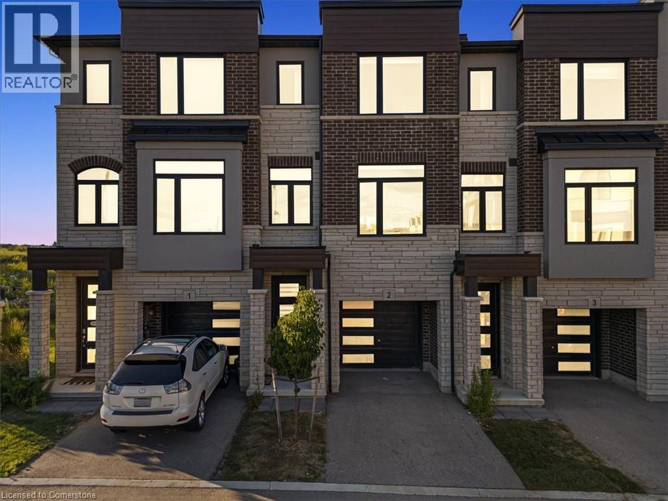
Highlights
Description
- Home value ($/Sqft)$433/Sqft
- Time on Houseful34 days
- Property typeSingle family
- Style3 level
- Median school Score
- Year built2022
- Mortgage payment
Welcome to this modern style beautiful 3 bedroom plus Den with lots of upgrades and ready to move-in town. This 3-bedroom with Den on main floor and 4-bathroom home offers a great value to your family! Main floor offers a Den which can be utilized as home office or entertainment room with access to decent backyard with amazing views. 2nd floor is complete open concept style from the Kitchen that includes an eat-in area, hard countertops, lots of cabinets, stunning island and upgraded SS appliances, big living room and additional powder room. 3rd floor offers Primary bedroom with upgraded En-suite and walk-in closest along with 2 other decent sized bedrooms. Beautiful exterior makes it looking more attractive. Amenities, highway and schools are nearby. Do not miss it!! (id:63267)
Home overview
- Cooling Central air conditioning
- Heat type Forced air
- Sewer/ septic Municipal sewage system
- # total stories 3
- # parking spaces 2
- Has garage (y/n) Yes
- # full baths 2
- # half baths 2
- # total bathrooms 4.0
- # of above grade bedrooms 3
- Subdivision 45 - briardean/river flats/beaverdale
- Lot size (acres) 0.0
- Building size 1500
- Listing # 40760270
- Property sub type Single family residence
- Status Active
- Bathroom (# of pieces - 2) 2.032m X 1.626m
Level: 2nd - Dining room 3.785m X 4.191m
Level: 2nd - Kitchen 3.124m X 4.013m
Level: 2nd - Living room 4.877m X 3.607m
Level: 2nd - Bathroom (# of pieces - 4) 1.473m X 2.616m
Level: 3rd - Full bathroom 1.499m X 3.15m
Level: 3rd - Bedroom 2.413m X 3.2m
Level: 3rd - Primary bedroom 3.226m X 3.607m
Level: 3rd - Bedroom 2.362m X 3.2m
Level: 3rd - Laundry Measurements not available
Level: 3rd - Den 2.896m X 3.785m
Level: Main - Utility 1.905m X 1.829m
Level: Main - Bathroom (# of pieces - 2) 1.778m X 1.499m
Level: Main
- Listing source url Https://www.realtor.ca/real-estate/28729392/314-equestrian-way-unit-2-cambridge
- Listing type identifier Idx

$-1,733
/ Month

