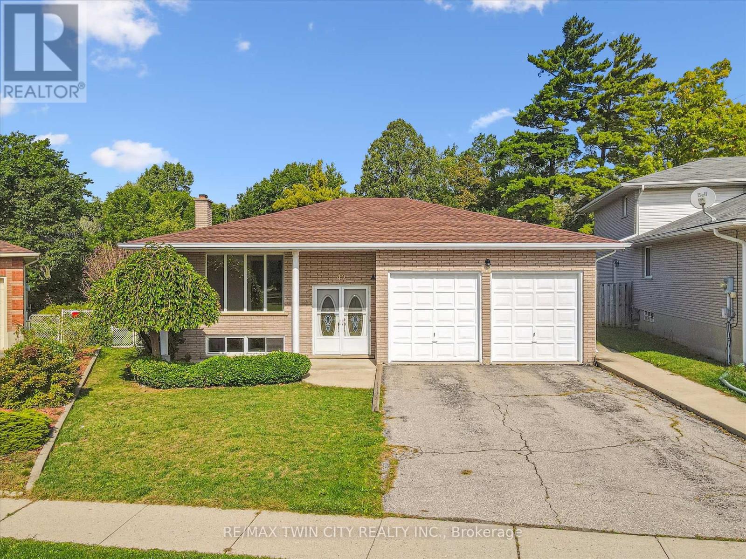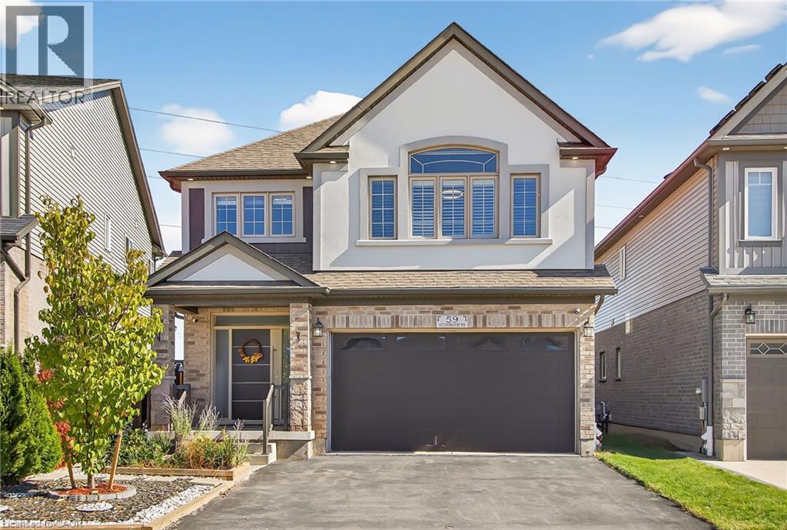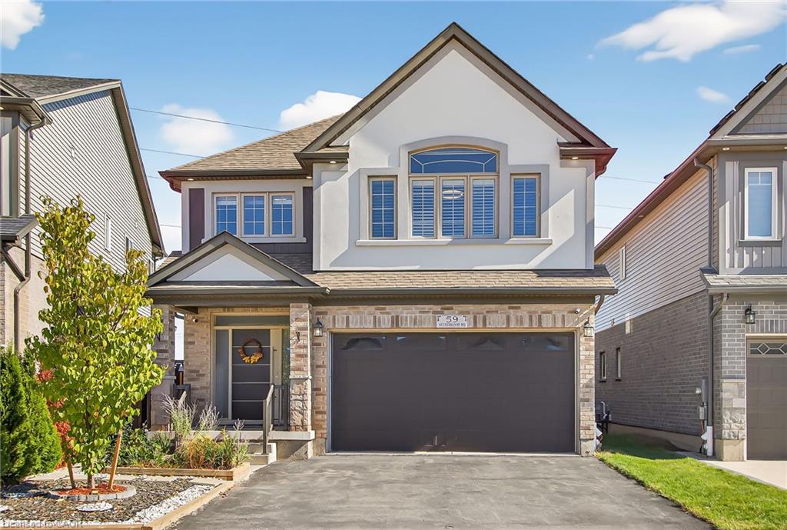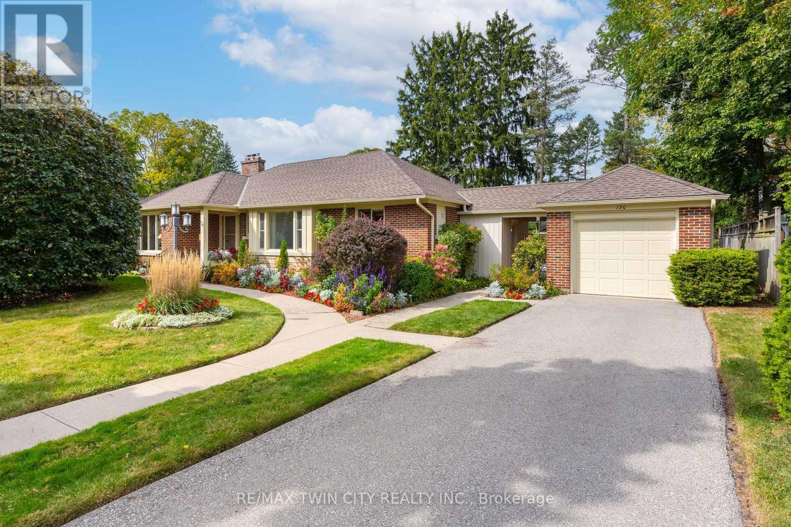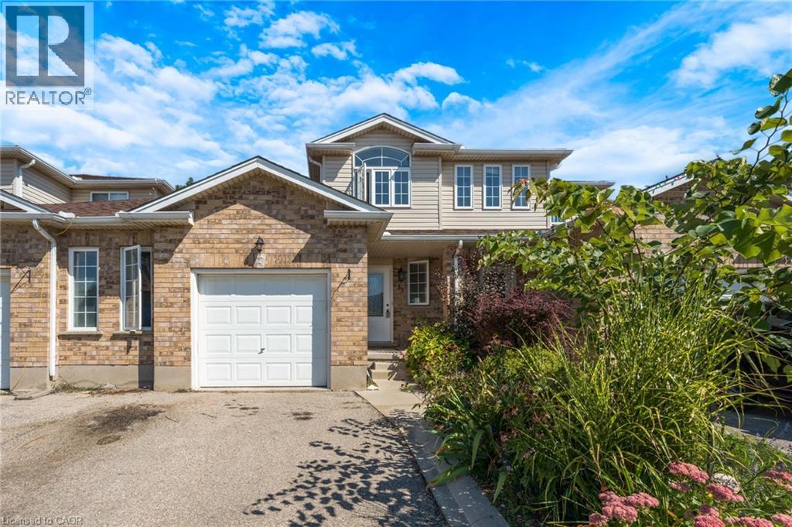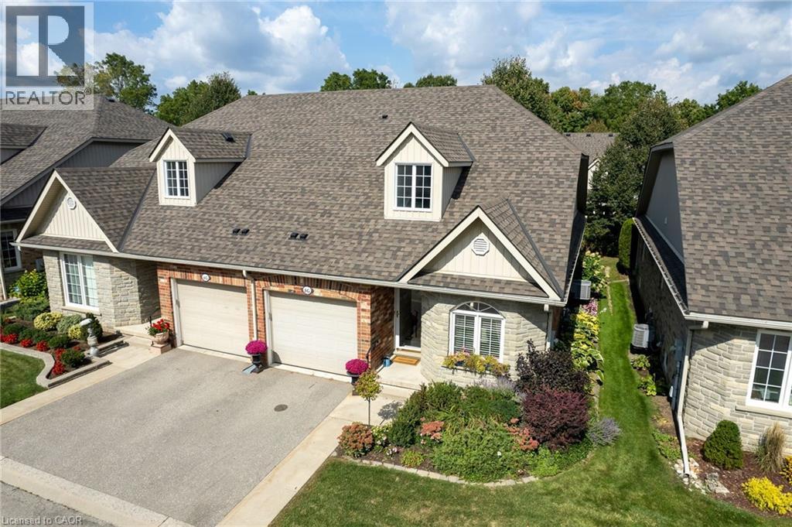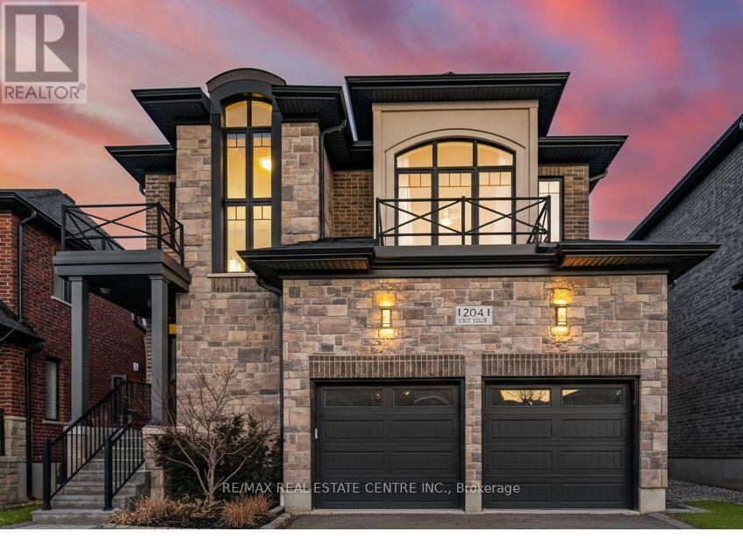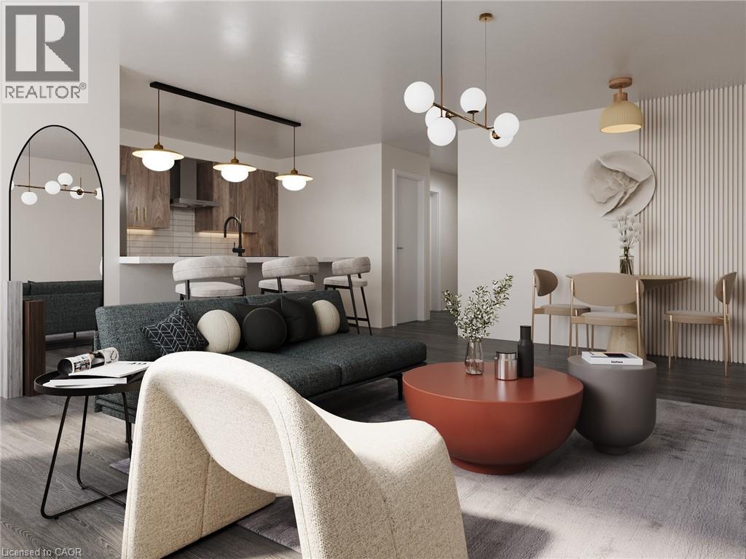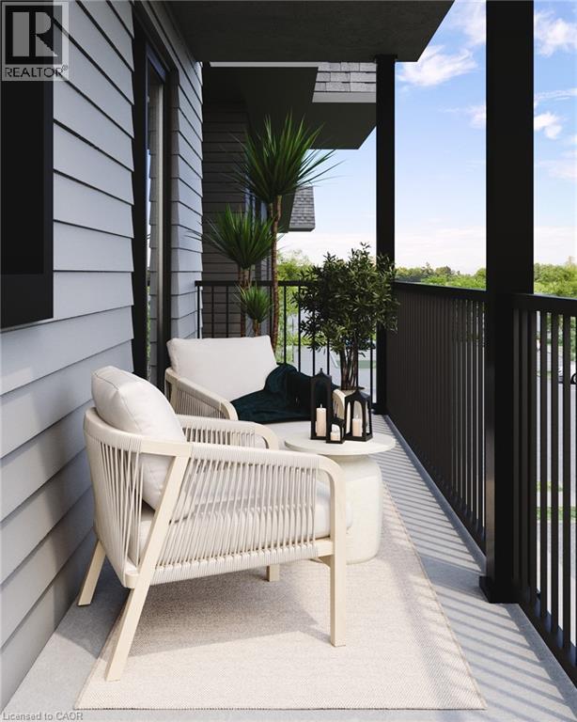- Houseful
- ON
- Cambridge
- Preston Centre
- 318 Middle St
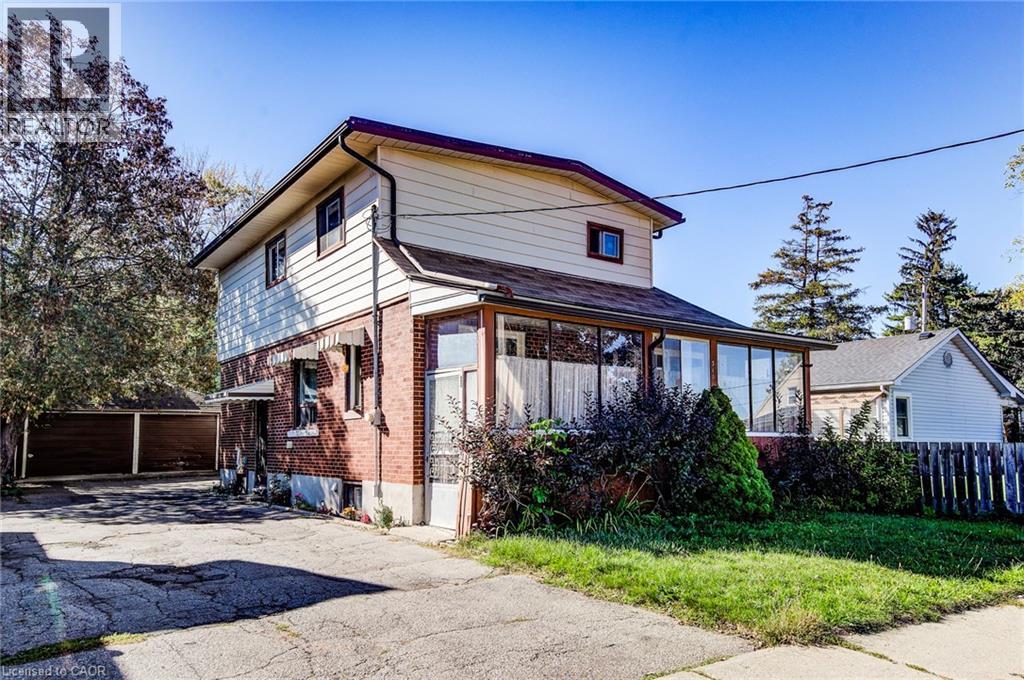
Highlights
This home is
32%
Time on Houseful
2 hours
School rated
6.3/10
Cambridge
-2%
Description
- Home value ($/Sqft)$257/Sqft
- Time on Housefulnew 2 hours
- Property typeSingle family
- Style2 level
- Neighbourhood
- Median school Score
- Year built1933
- Mortgage payment
ATTENTION RENOVATORS, HANDYMAN, OR THOSE THAT HAVE A VISION! IDEAL PROJECT. DETACHED, DOUBLE CAR GARAGE ON AN OVERSIZED LOT. Great opportunity for renovators and investors, fixer-upper with over 2,000 sq ft of living space! This 3 bedroom, 2 bathroom home offers plenty of potential with a finished basement, loft area with den—ideal for a home office or additional living space—and an enclosed porch for year-round enjoyment. Parking for 6 vehicles, including a 2-car detached garage. Conveniently located with easy access to public transportation, minutes from Hespeler Road shopping, and only 10 minutes to Kitchener. (id:63267)
Home overview
Amenities / Utilities
- Cooling None
- Heat type Boiler, other
- Sewer/ septic Municipal sewage system
Exterior
- # total stories 2
- # parking spaces 6
- Has garage (y/n) Yes
Interior
- # full baths 2
- # half baths 1
- # total bathrooms 3.0
- # of above grade bedrooms 3
Location
- Subdivision 52 - preston north
Overview
- Lot size (acres) 0.0
- Building size 2045
- Listing # 40775339
- Property sub type Single family residence
- Status Active
Rooms Information
metric
- Bedroom 2.54m X 3.531m
Level: 2nd - Loft 5.817m X 6.985m
Level: 2nd - Den 2.311m X 2.743m
Level: 2nd - Bathroom (# of pieces - 3) Measurements not available
Level: 2nd - Utility 2.134m X 2.286m
Level: Basement - Storage 3.251m X 3.277m
Level: Basement - Bathroom (# of pieces - 2) Measurements not available
Level: Basement - Recreational room 3.251m X 3.277m
Level: Basement - Laundry 3.327m X 3.327m
Level: Basement - Dining room 2.489m X 3.073m
Level: Main - Kitchen 3.226m X 3.708m
Level: Main - Bedroom 3.023m X 3.429m
Level: Main - Bedroom 3.81m X 2.438m
Level: Main - Bathroom (# of pieces - 4) Measurements not available
Level: Main
SOA_HOUSEKEEPING_ATTRS
- Listing source url Https://www.realtor.ca/real-estate/28937237/318-middle-street-cambridge
- Listing type identifier Idx
The Home Overview listing data and Property Description above are provided by the Canadian Real Estate Association (CREA). All other information is provided by Houseful and its affiliates.

Lock your rate with RBC pre-approval
Mortgage rate is for illustrative purposes only. Please check RBC.com/mortgages for the current mortgage rates
$-1,400
/ Month25 Years fixed, 20% down payment, % interest
$
$
$
%
$
%

Schedule a viewing
No obligation or purchase necessary, cancel at any time
Nearby Homes
Real estate & homes for sale nearby

