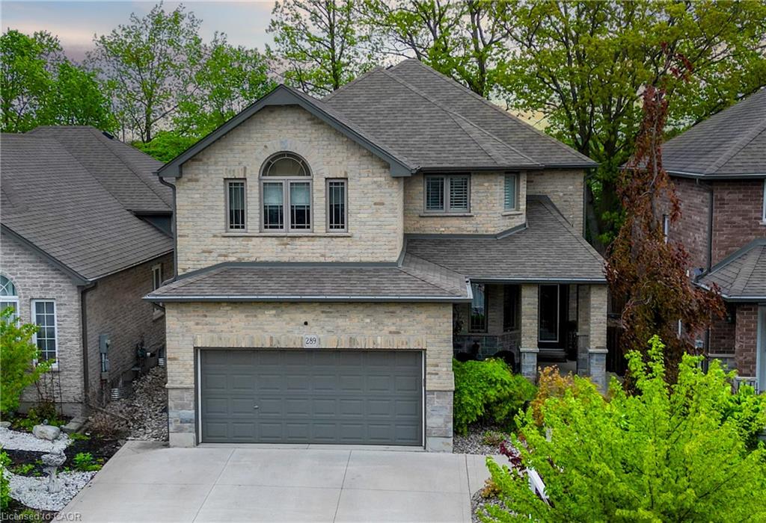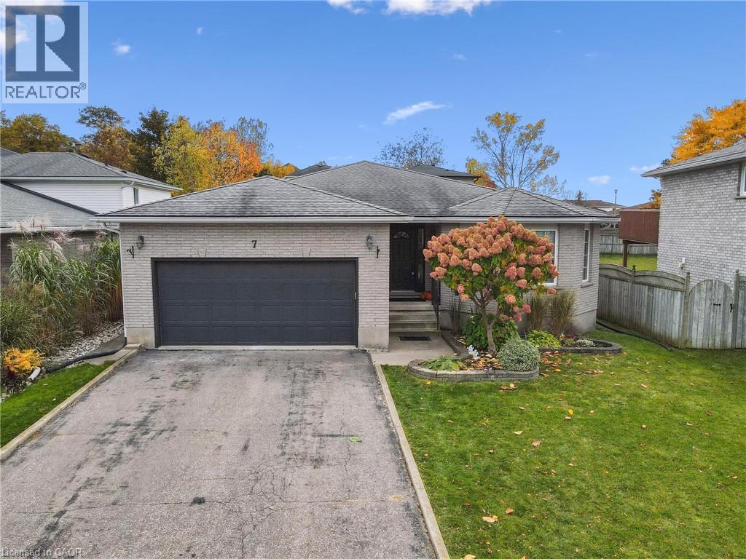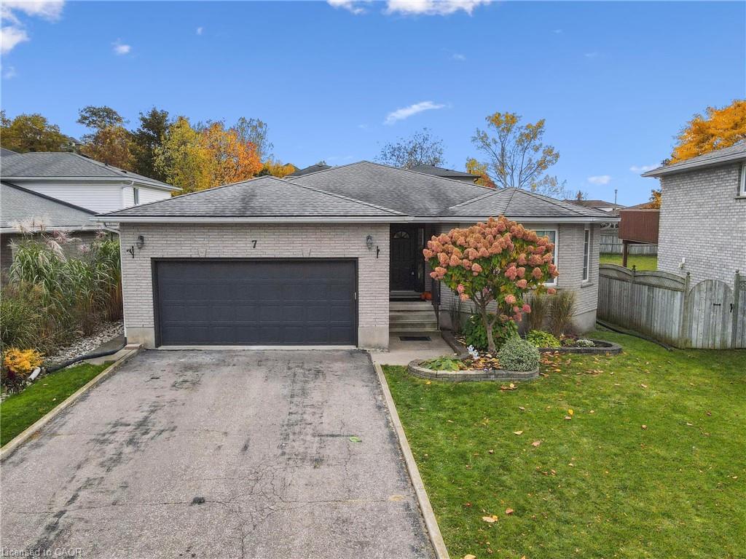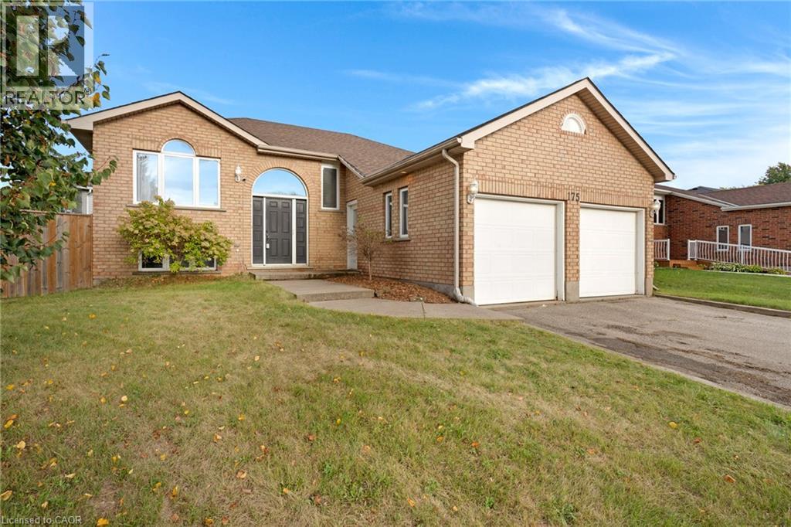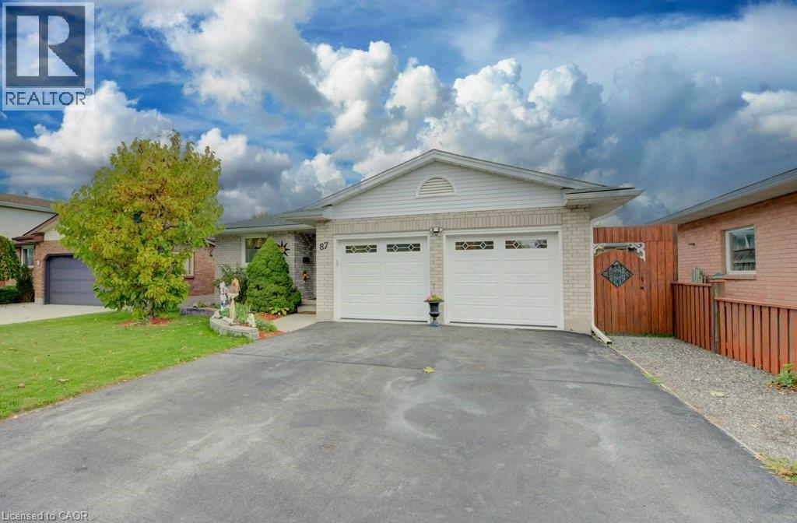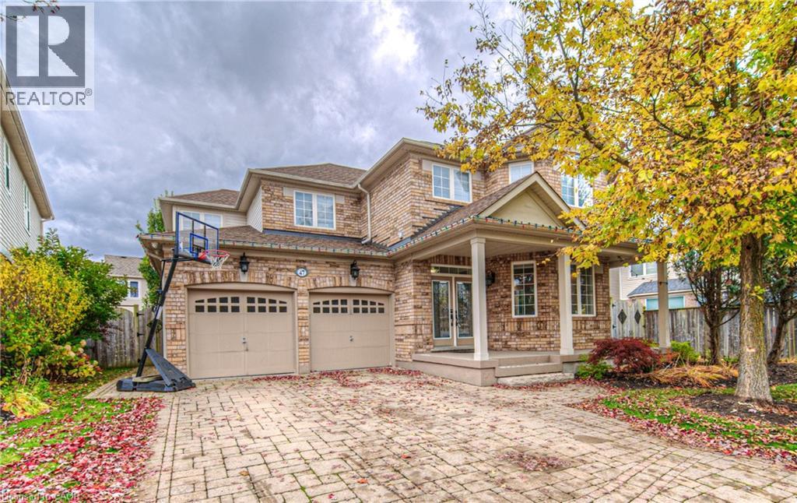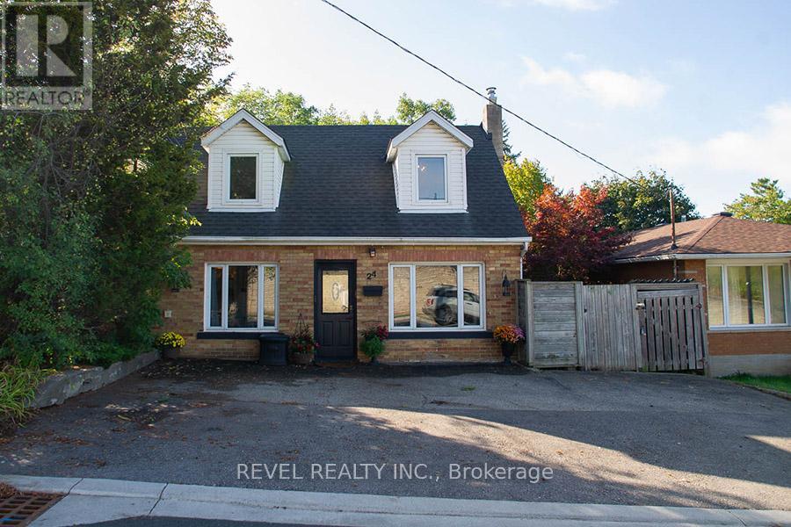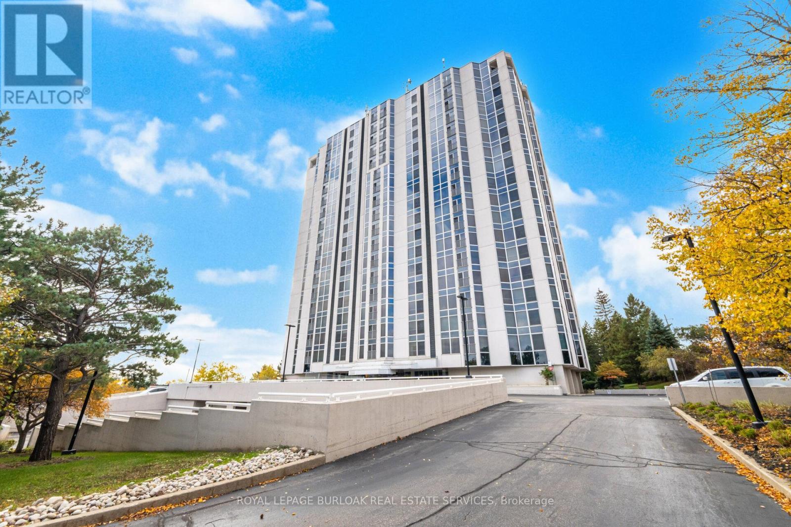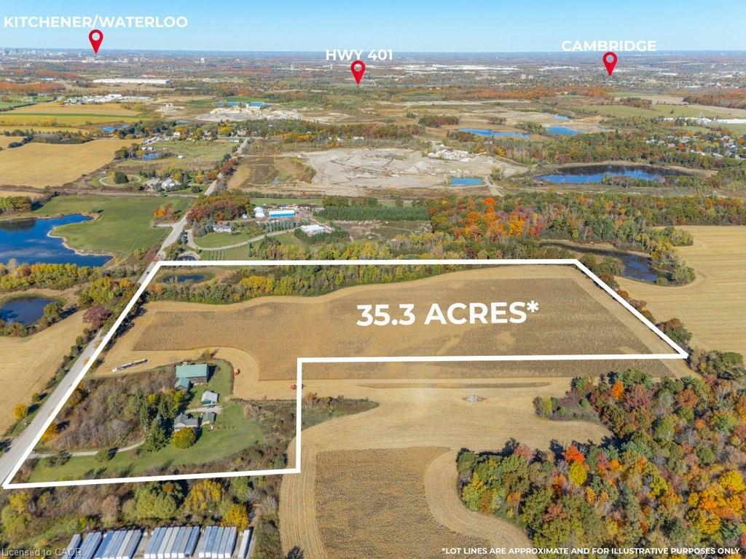- Houseful
- ON
- Cambridge
- Little's Corners
- 32 Hinrichs Cres
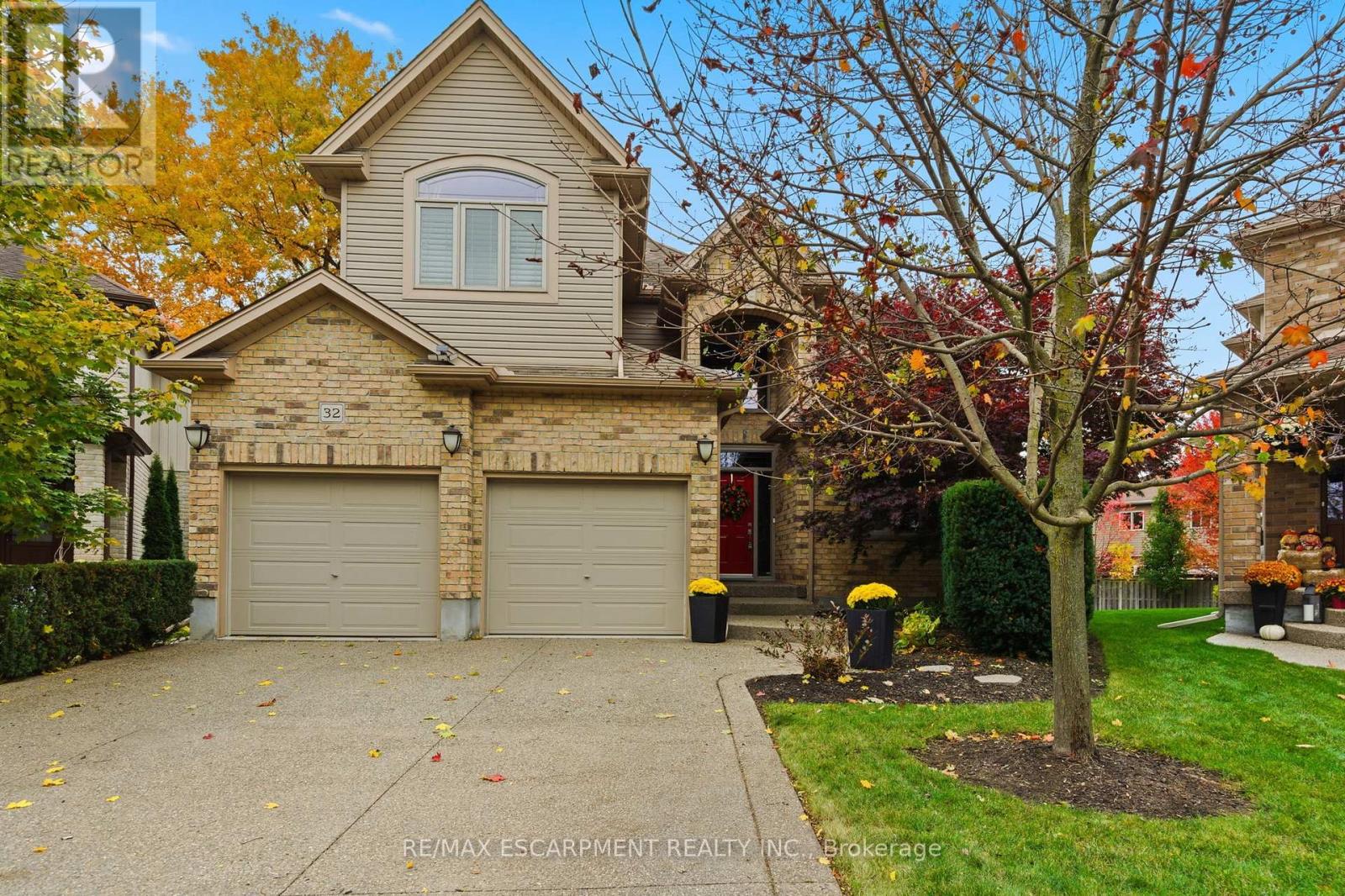
Highlights
Description
- Time on Housefulnew 24 hours
- Property typeSingle family
- Neighbourhood
- Median school Score
- Mortgage payment
Welcome to 32 Hinrichs Crescent - a truly exceptional family residence that has been beautifully and extensively renovated with superior craftsmanship and attention to every detail. Located in a family-friendly area renowned for its top-rated schools, East Galt is also seeing exciting growth, with a brand-new community centre currently under development, enhancing both convenience and community appeal. Nestled in the highly sought-after community of East Galt, this stunning home offers over 2500 square feet of sophisticated living space designed for both comfort and elegance. The main level showcases a bright, open-concept layout with an inviting flow between the principal rooms. A formal dining room sets the stage for memorable gatherings, while the custom-designed kitchen impresses with bespoke cabinetry, premium finishes, and generous workspace - a perfect blend of style and functionality. Upstairs, you'll find four spacious bedrooms, including an enormous primary retreat complete with a spa-inspired ensuite offering double vanities, a soaker tub, and a walk-in shower - a true sanctuary of relaxation. The fully finished lower level extends the living space with a powder room, a charming children's play nook, and a custom wet bar, creating the ideal setting for entertaining or family movie nights. Step outside to a spectacular private backyard set on an irregular pie-shaped lot, surrounded by mature, manicured trees and lush landscaping - one of the most desirable lots in the neighbourhood. This extraordinary home blends timeless sophistication with modern comforts - the perfect combination for today's discerning buyer. RSA. (id:63267)
Home overview
- Cooling Central air conditioning
- Heat source Natural gas
- Heat type Forced air
- Sewer/ septic Sanitary sewer
- # total stories 2
- # parking spaces 6
- Has garage (y/n) Yes
- # full baths 2
- # half baths 2
- # total bathrooms 4.0
- # of above grade bedrooms 4
- Lot size (acres) 0.0
- Listing # X12486239
- Property sub type Single family residence
- Status Active
- Bedroom 3.35m X 6.32m
Level: 2nd - Bedroom 4.62m X 3.78m
Level: 2nd - Bedroom 3.33m X 3.56m
Level: 2nd - Primary bedroom 4.19m X 4.8m
Level: 2nd - Other 4.04m X 4.14m
Level: Basement - Family room 5.49m X 4.24m
Level: Basement - Recreational room / games room 6.35m X 7.21m
Level: Basement - Office 3.15m X 3.48m
Level: Basement - Family room 5.84m X 4.83m
Level: Main - Dining room 3.3m X 3.71m
Level: Main - Other 3.33m X 2.62m
Level: Main - Kitchen 5.31m X 4.83m
Level: Main - Laundry 3.25m X 2.18m
Level: Main
- Listing source url Https://www.realtor.ca/real-estate/29041096/32-hinrichs-crescent-waterloo
- Listing type identifier Idx

$-2,667
/ Month

