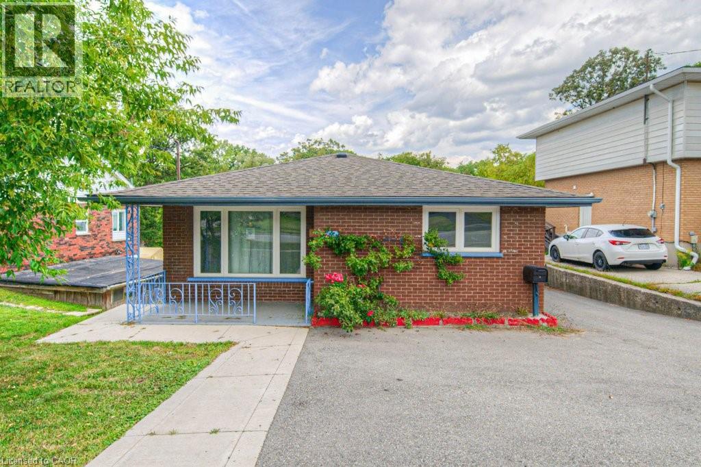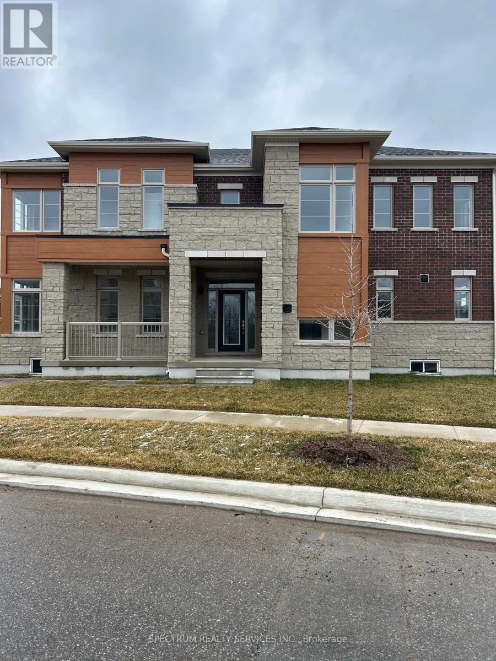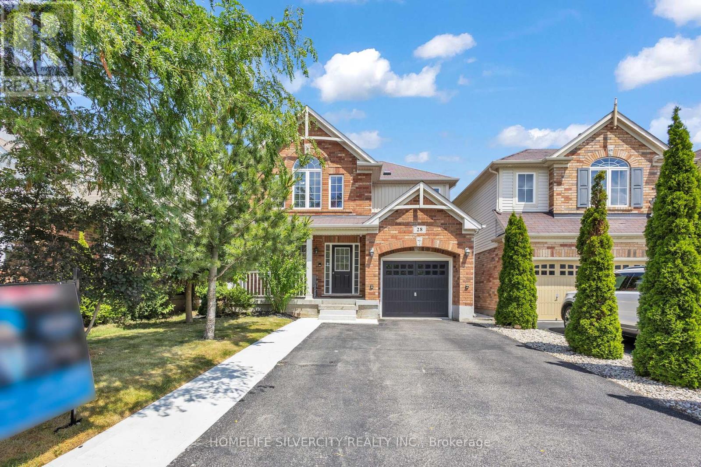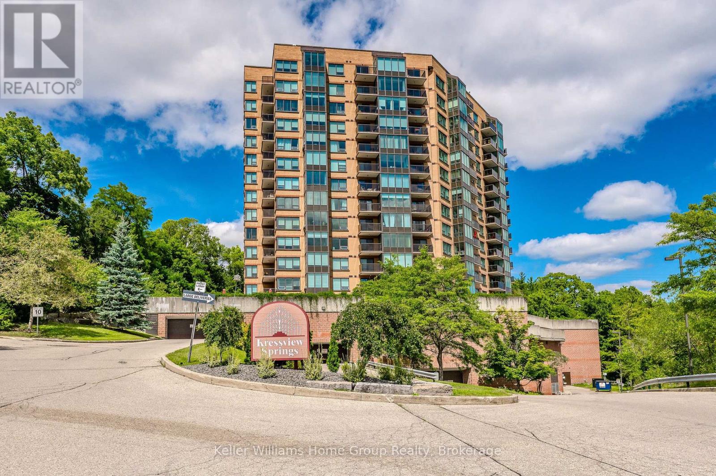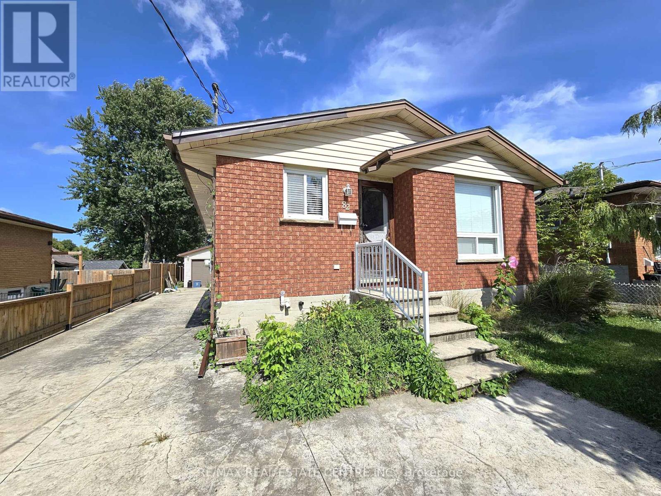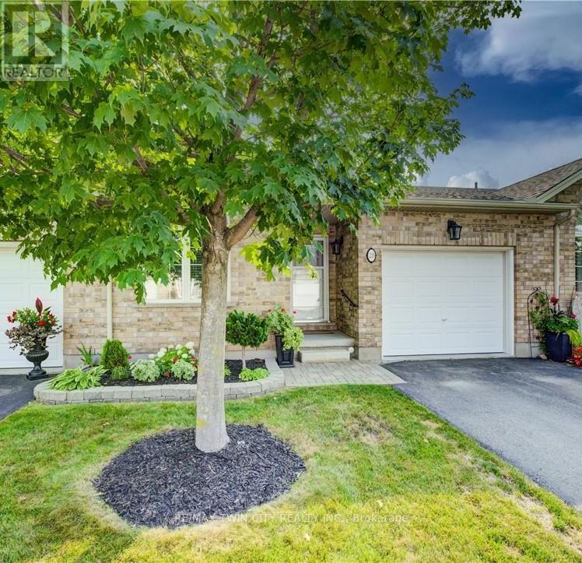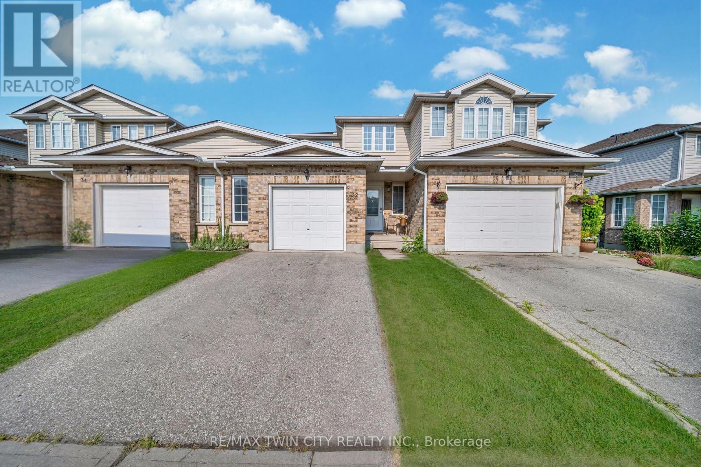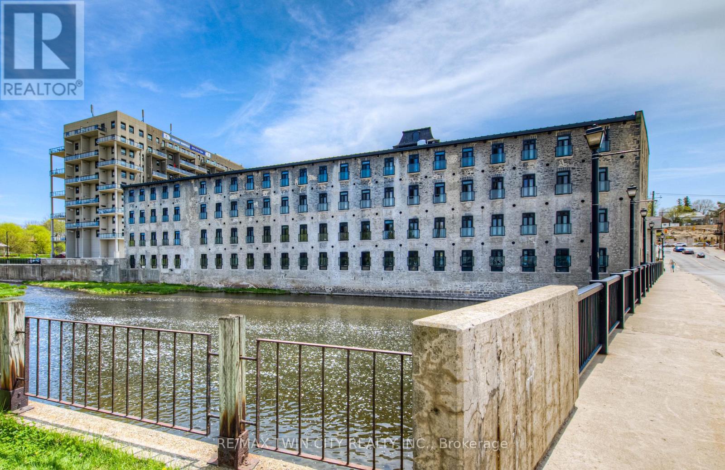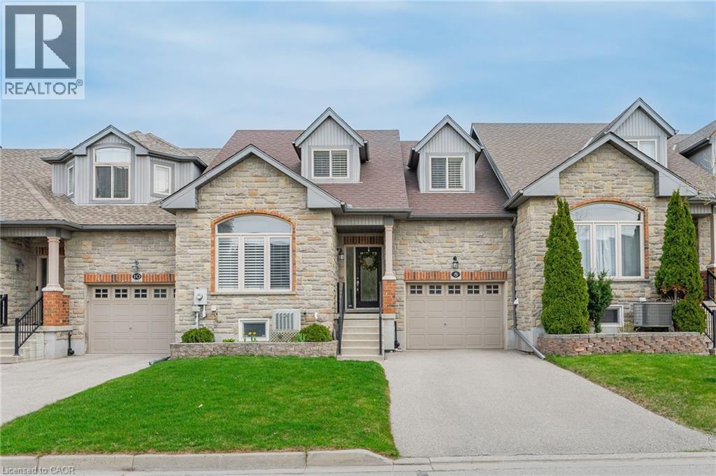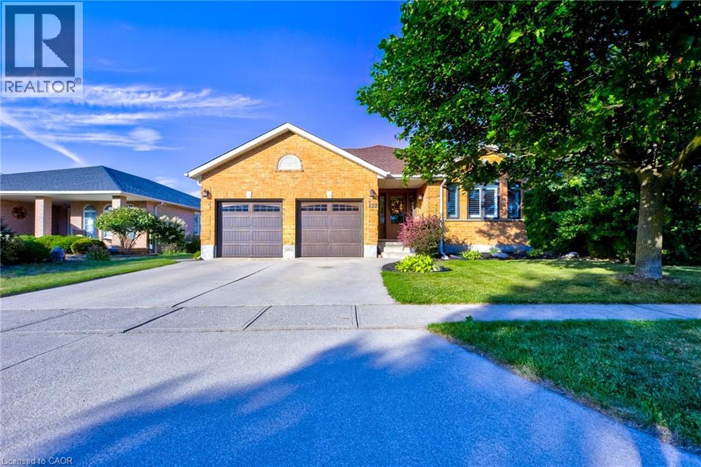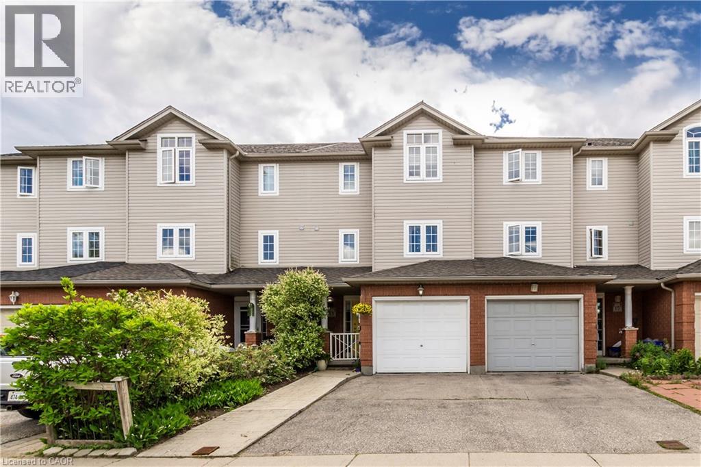- Houseful
- ON
- Cambridge
- Fiddlesticks
- 32 Kingfisher Cres
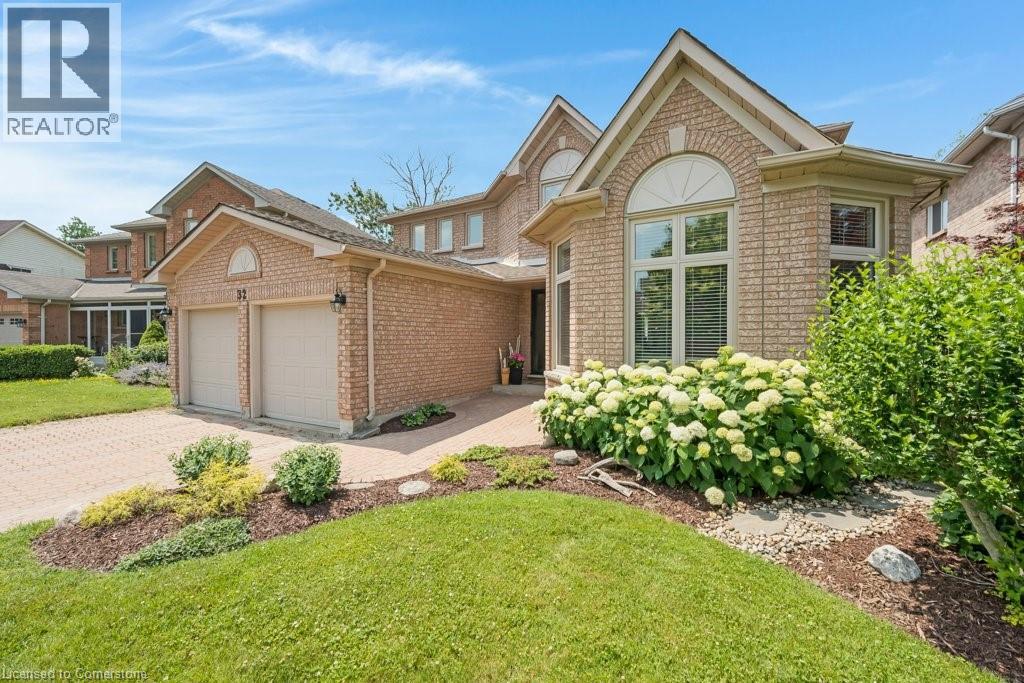
Highlights
Description
- Home value ($/Sqft)$400/Sqft
- Time on Houseful24 days
- Property typeSingle family
- Style2 level
- Neighbourhood
- Median school Score
- Year built1993
- Mortgage payment
Welcome to Your Dream Home! Nestled on a quiet crescent and backing onto a lush, treed greenbelt, this stunning executive home offers the perfect blend of luxury, space, and family-friendly comfort—just 5 minutes from Hwy 401 for effortless commuting. Step inside to a bright, open-concept main floor with a spacious front foyer, sunlit living and dining areas, and a cozy family room with a gas fireplace. The large eat-in kitchen features stainless steel appliances and walkout access to a private balcony overlooking the heated, kidney-shaped in-ground pool and serene green space. A dedicated home office and a main-floor fifth bedroom offer ideal flexibility for growing families or guests. Upstairs, the primary suite is a true retreat with two walk-in closets, a relaxing sitting area, and a spa-like 5-piece ensuite. Three additional generous bedrooms share a stylish 4-piece bathroom, all enhanced by new luxury vinyl plank flooring throughout the upper level. The fully finished walkout basement offers amazing potential with large windows, a separate entrance, and access to a stamped concrete patio and pool. Complete with a family room featuring a three-way fireplace, full bathroom, and rough-ins for a future kitchen, it's perfect for an in-law suite or income-generating apartment. With 4+1 bedrooms, 4 bathrooms, and thoughtful living spaces throughout, this home is perfectly suited for multigenerational living. Whether enjoying morning coffee on the balcony or hosting summer pool parties, this is the lifestyle upgrade you've been waiting for. Don’t miss your chance to own this exceptional property—book your private tour today! (id:63267)
Home overview
- Cooling Central air conditioning
- Heat source Natural gas
- Heat type Forced air
- Has pool (y/n) Yes
- Sewer/ septic Municipal sewage system
- # total stories 2
- Fencing Fence
- # parking spaces 6
- Has garage (y/n) Yes
- # full baths 3
- # half baths 1
- # total bathrooms 4.0
- # of above grade bedrooms 5
- Has fireplace (y/n) Yes
- Community features Quiet area
- Subdivision 33 - clemens mills/saginaw
- Directions 1750055
- Lot size (acres) 0.0
- Building size 3123
- Listing # 40759102
- Property sub type Single family residence
- Status Active
- Full bathroom 3.124m X 3.861m
Level: 2nd - Bedroom 4.369m X 3.632m
Level: 2nd - Bedroom 4.064m X 3.023m
Level: 2nd - Bedroom 4.293m X 3.454m
Level: 2nd - Bathroom (# of pieces - 4) 3.277m X 2.159m
Level: 2nd - Primary bedroom 6.477m X 6.299m
Level: 2nd - Family room 5.461m X 9.322m
Level: Basement - Bathroom (# of pieces - 3) 2.184m X 3.048m
Level: Basement - Storage 4.877m X 3.632m
Level: Basement - Recreational room 7.214m X 13.132m
Level: Basement - Utility 3.124m X 2.515m
Level: Basement - Dining room 4.369m X 3.556m
Level: Main - Kitchen 3.353m X 5.461m
Level: Main - Office 4.089m X 4.851m
Level: Main - Breakfast room 3.632m X 3.759m
Level: Main - Bathroom (# of pieces - 2) 1.575m X 1.372m
Level: Main - Living room 4.242m X 6.121m
Level: Main - Bedroom 3.175m X 4.293m
Level: Main - Laundry 1.854m X 4.216m
Level: Main
- Listing source url Https://www.realtor.ca/real-estate/28720618/32-kingfisher-crescent-cambridge
- Listing type identifier Idx

$-3,331
/ Month

