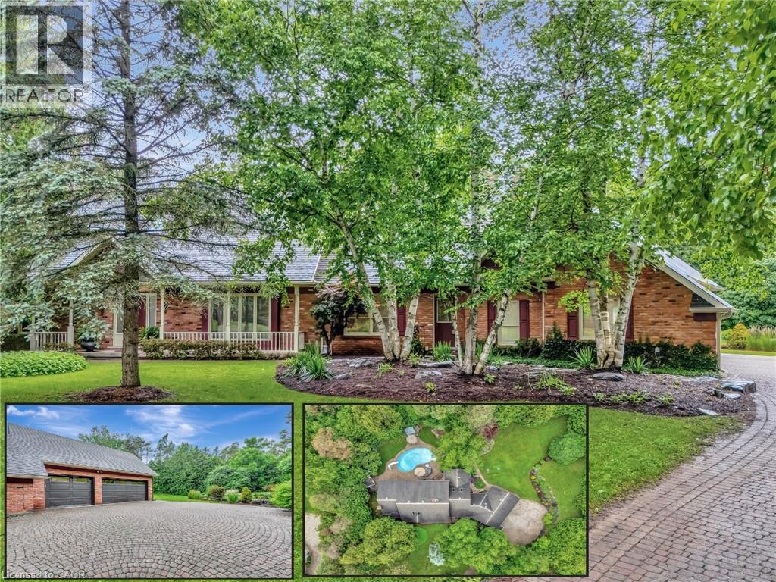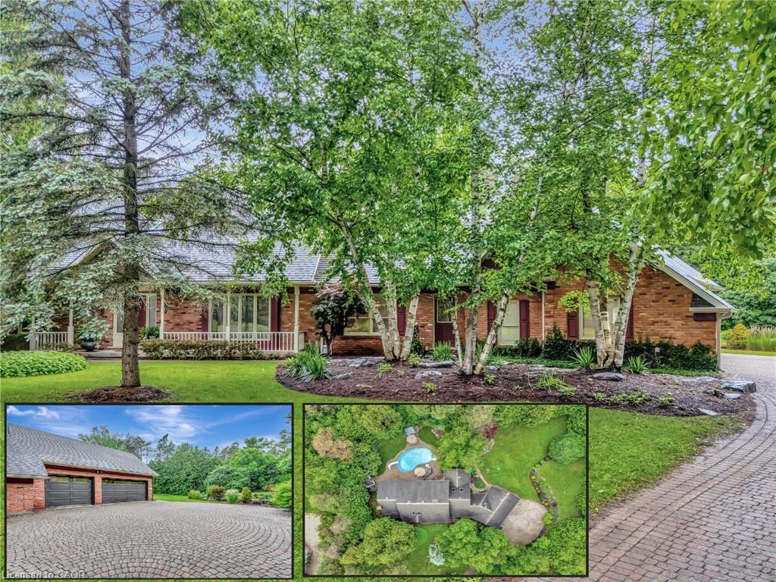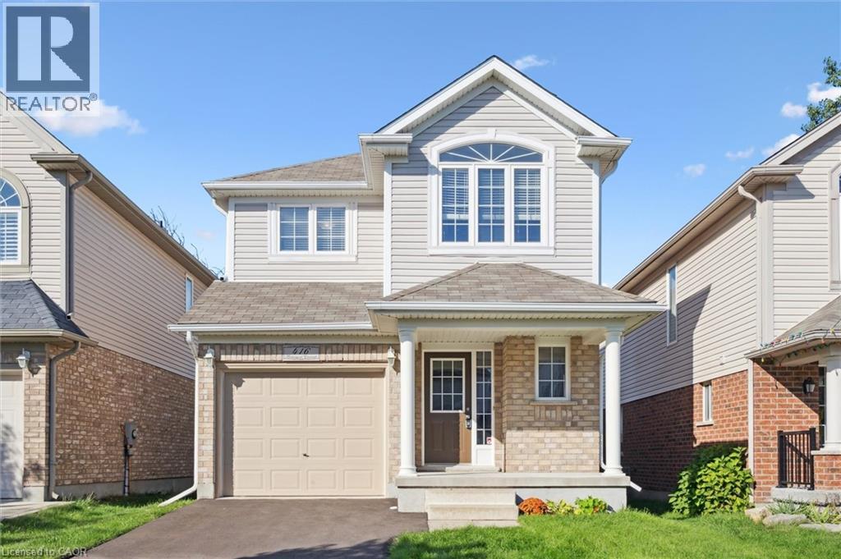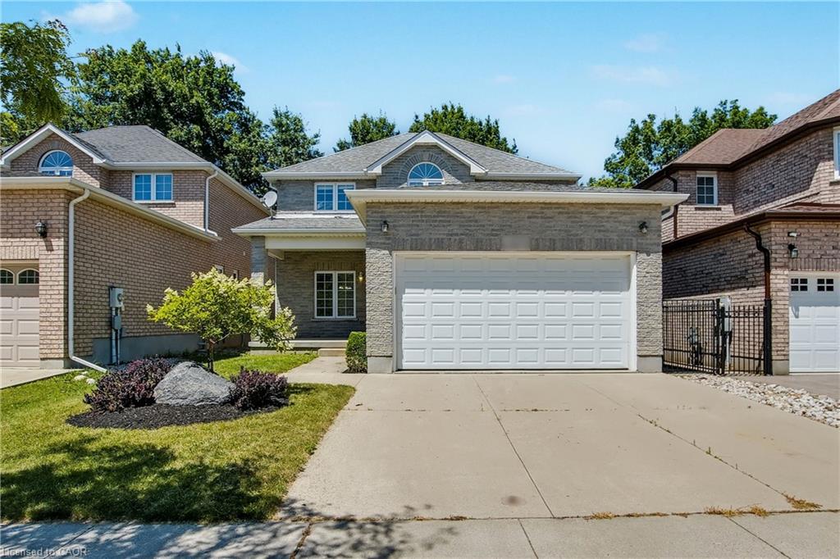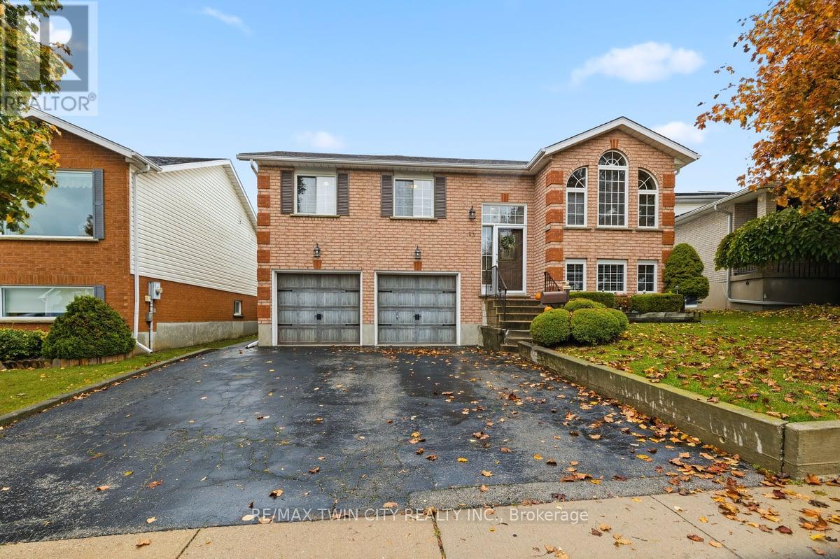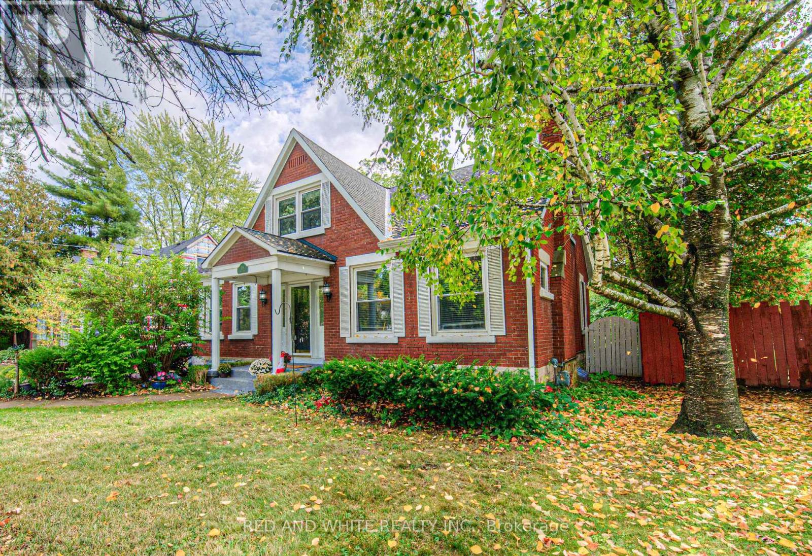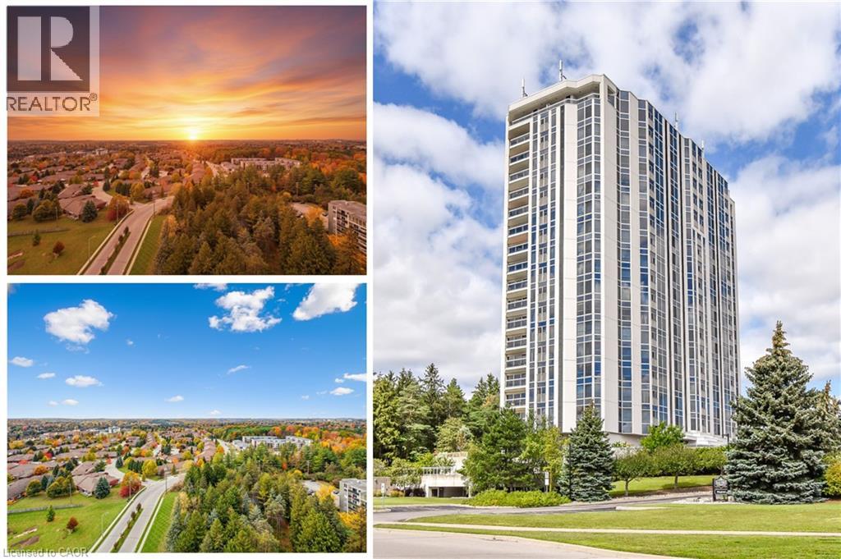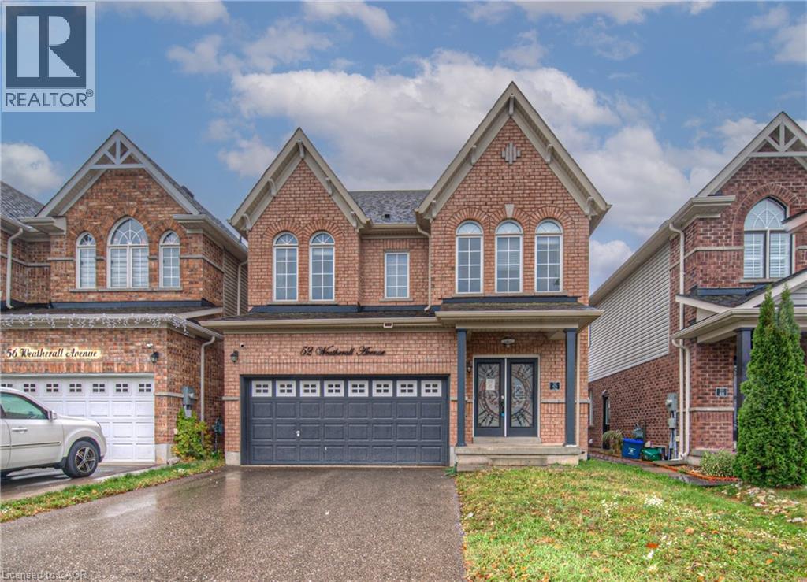- Houseful
- ON
- Cambridge
- Preston Centre
- 321 Vine St
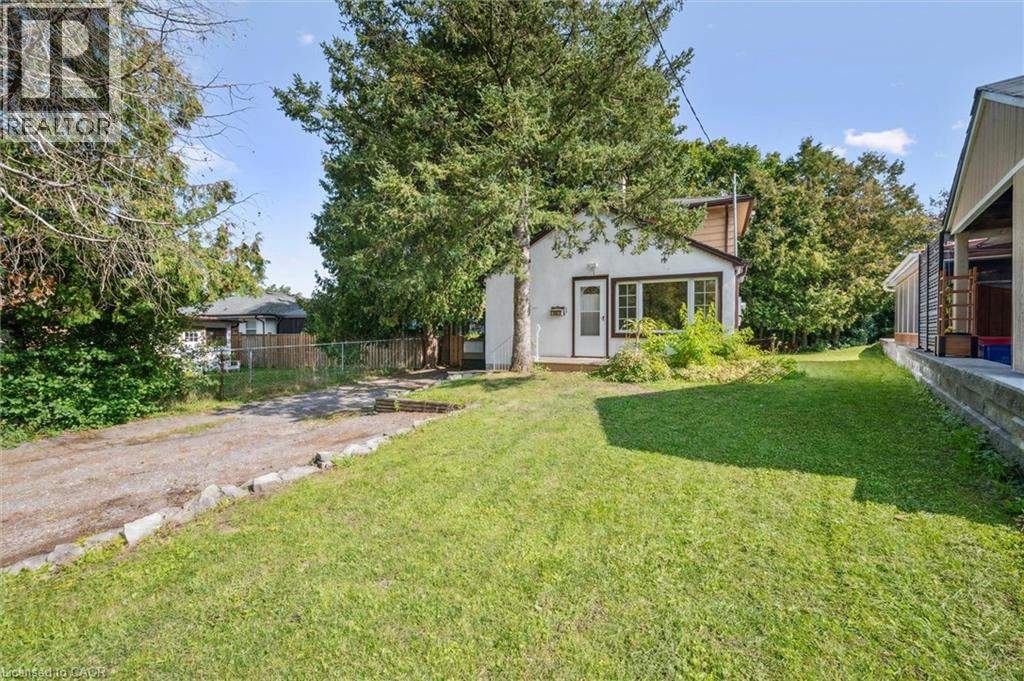
Highlights
Description
- Home value ($/Sqft)$382/Sqft
- Time on Houseful18 days
- Property typeSingle family
- Style2 level
- Neighbourhood
- Median school Score
- Year built1940
- Mortgage payment
Cottage charm in the city. Situated in a conveniently located, quiet family-friendly neighborhood, this freshly painted 4-bedroom, 2-bathroom home offers comfort, privacy and a versatile floor plan. Set well back from the road on a large lot, this property provides a peaceful setting with ample parking for up to 5 vehicles. Inside, you’ll find a brand-new kitchen designed for both function and style, along with large newer windows that bring in natural light while enhancing efficiency. The lower level has in-law potential with a walk-up to a separate entrance, ideal for multi-generational living. Outdoors, enjoy the deck, fenced private yard—perfect for children, pets, or quiet relaxation. Enjoy the seasons with walks by the river on the nearby Bob McMullen Linear trail. With its thoughtful updates, flexible living space, and excellent location close to all amenities, with easy highway access, this home is move-in ready and waiting for its next owner. (id:63267)
Home overview
- Cooling Central air conditioning
- Heat source Natural gas
- Heat type Forced air
- Sewer/ septic Municipal sewage system
- # total stories 2
- Construction materials Concrete block, concrete walls
- # parking spaces 5
- # full baths 2
- # total bathrooms 2.0
- # of above grade bedrooms 4
- Community features Quiet area
- Subdivision 53 - preston south
- Lot size (acres) 0.0
- Building size 1649
- Listing # 40779096
- Property sub type Single family residence
- Status Active
- Primary bedroom 3.835m X 2.997m
Level: 2nd - Bedroom 3.48m X 2.591m
Level: 2nd - Bathroom (# of pieces - 4) Measurements not available
Level: Basement - Kitchen 4.267m X 2.159m
Level: Basement - Recreational room 4.039m X 3.861m
Level: Basement - Utility 3.988m X 2.362m
Level: Basement - Bonus room 3.581m X 2.235m
Level: Basement - Bathroom (# of pieces - 4) 2.032m X 1.524m
Level: Main - Bedroom 3.2m X 2.515m
Level: Main - Bedroom 4.267m X 2.337m
Level: Main - Kitchen 4.089m X 2.616m
Level: Main - Living room 4.115m X 3.81m
Level: Main
- Listing source url Https://www.realtor.ca/real-estate/28988749/321-vine-street-cambridge
- Listing type identifier Idx

$-1,680
/ Month



