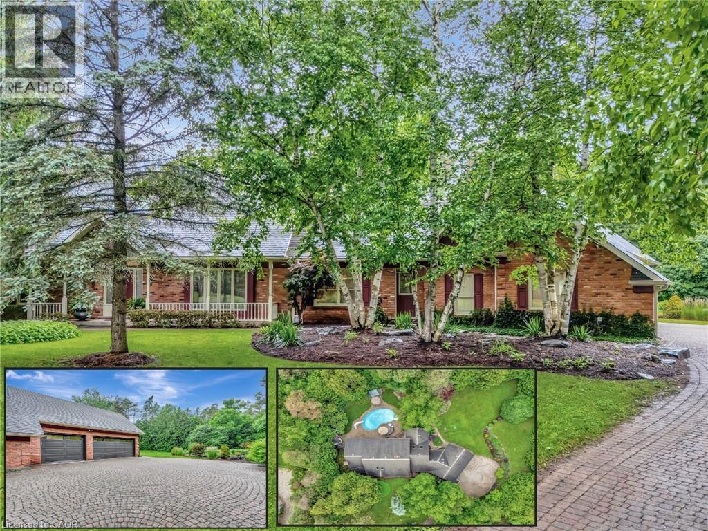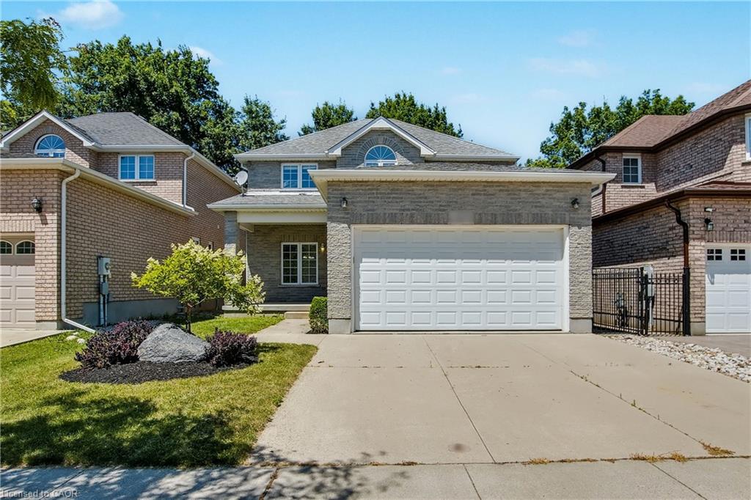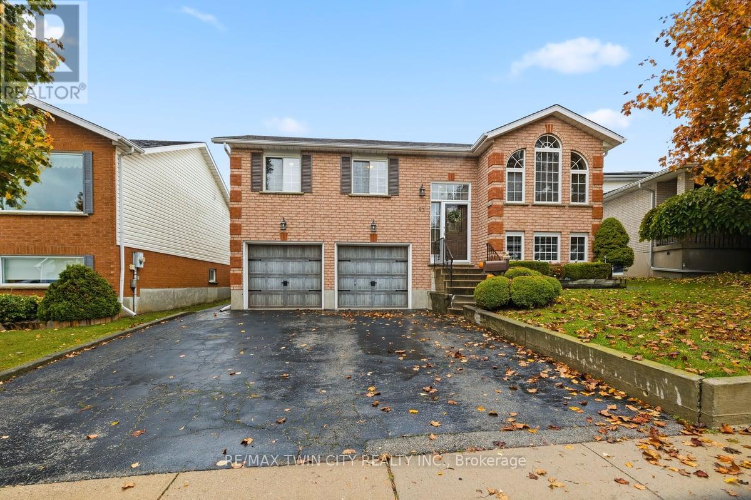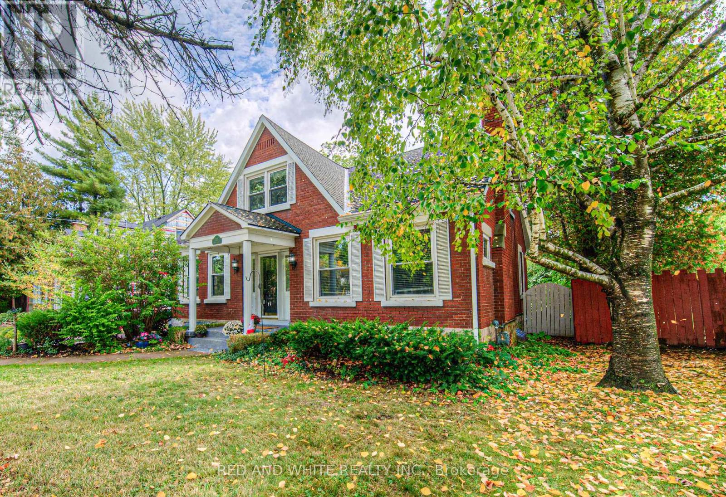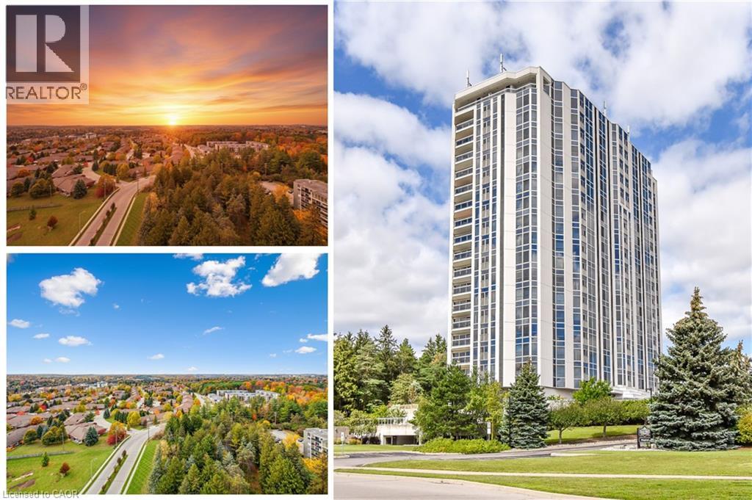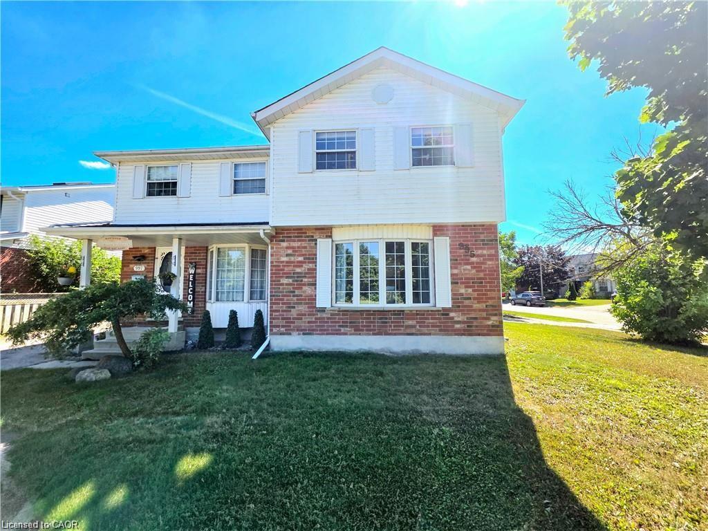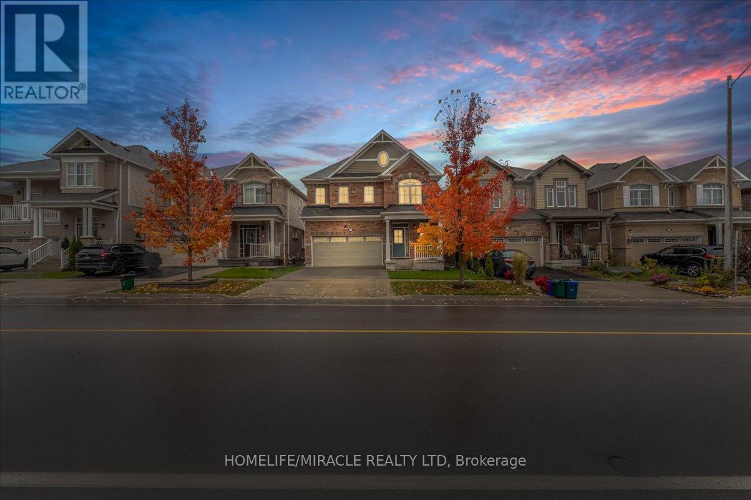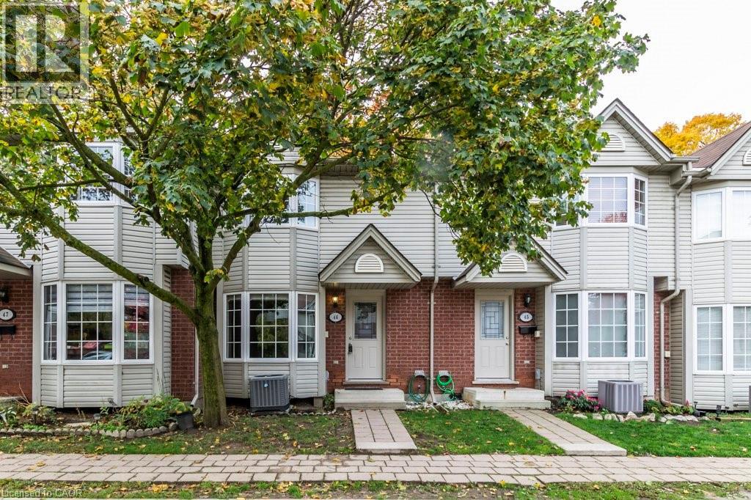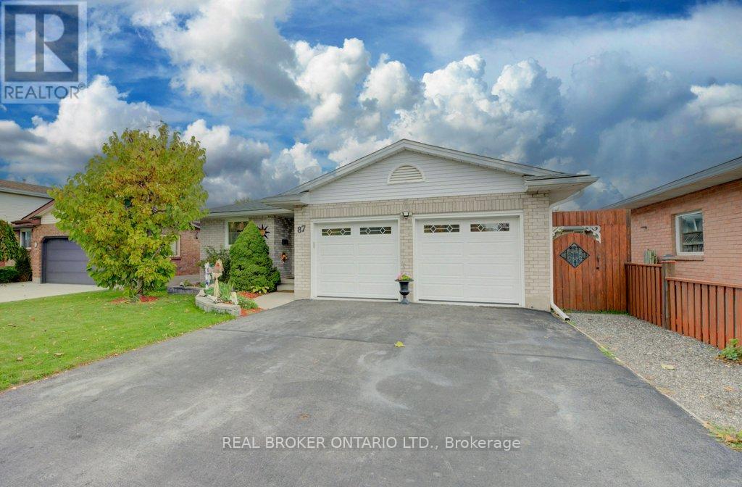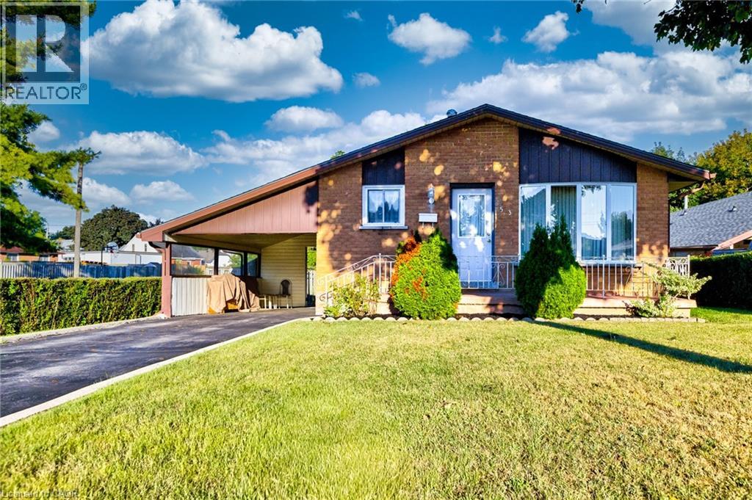- Houseful
- ON
- Cambridge
- Fiddlesticks
- 324 Burnett Ave
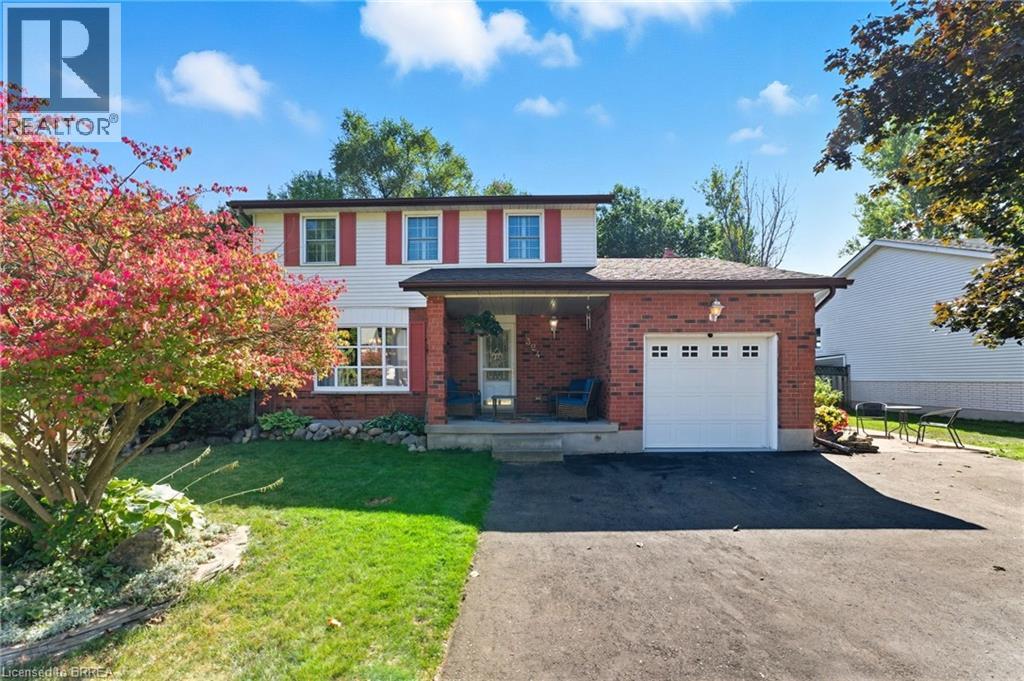
Highlights
Description
- Home value ($/Sqft)$372/Sqft
- Time on Houseful45 days
- Property typeSingle family
- Style2 level
- Neighbourhood
- Median school Score
- Year built1984
- Mortgage payment
Do you love to entertain? Check out this 4 bedroom, 3 bathroom home with over 2300 sq ft of finished living space. New quartz kitchen with breakfast bar, sunken family room with fireplace and new flooring, formal dining room and living room with hardwood floors. You will love spending time in the four season, south facing, Florida room with plenty of natural light and space to gather. Finished rec room in the basement complete with a bar - a great space to watch the game! Attached garage plus a newly paved 3 car wide driveway for plenty of parking. The mudroom at the back of the garage is a great space for the kids coats and boots. The private fenced backyard features professional landscaping, a covered gazebo, a deck that spans the width of the home and a backyard pub that makes a great man cave or she-shed! A very well maintained home, walking distance to Shades Mills Conservation Area. (id:63267)
Home overview
- Cooling Central air conditioning
- Heat source Natural gas
- Heat type Forced air
- Sewer/ septic Municipal sewage system
- # total stories 2
- Fencing Fence
- # parking spaces 4
- Has garage (y/n) Yes
- # full baths 2
- # half baths 1
- # total bathrooms 3.0
- # of above grade bedrooms 4
- Has fireplace (y/n) Yes
- Community features Quiet area
- Subdivision 32 - shades mills
- Lot size (acres) 0.0
- Building size 2521
- Listing # 40771441
- Property sub type Single family residence
- Status Active
- Bedroom 3.327m X 2.921m
Level: 2nd - Bathroom (# of pieces - 4) Measurements not available
Level: 2nd - Bedroom 5.055m X 3.454m
Level: 2nd - Bedroom 3.734m X 2.921m
Level: 2nd - Bathroom (# of pieces - 3) Measurements not available
Level: Basement - Other 1.473m X 3.708m
Level: Basement - Recreational room 5.41m X 3.708m
Level: Basement - Bedroom 4.648m X 2.921m
Level: Basement - Laundry 4.064m X 2.591m
Level: Basement - Dining room 3.226m X 3.099m
Level: Main - Sunroom 7.874m X 3.099m
Level: Main - Bathroom (# of pieces - 2) Measurements not available
Level: Main - Living room 4.597m X 3.734m
Level: Main - Kitchen 4.953m X 4.775m
Level: Main - Mudroom 3.353m X 1.6m
Level: Main - Family room 4.724m X 3.353m
Level: Main
- Listing source url Https://www.realtor.ca/real-estate/28884453/324-burnett-avenue-cambridge
- Listing type identifier Idx

$-2,504
/ Month

