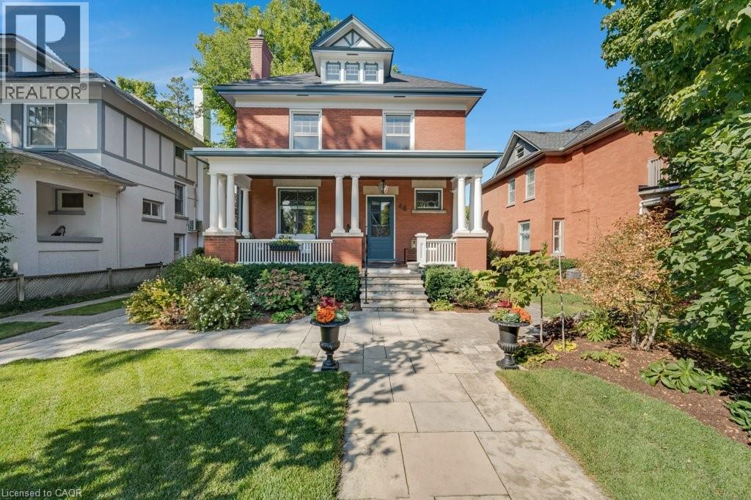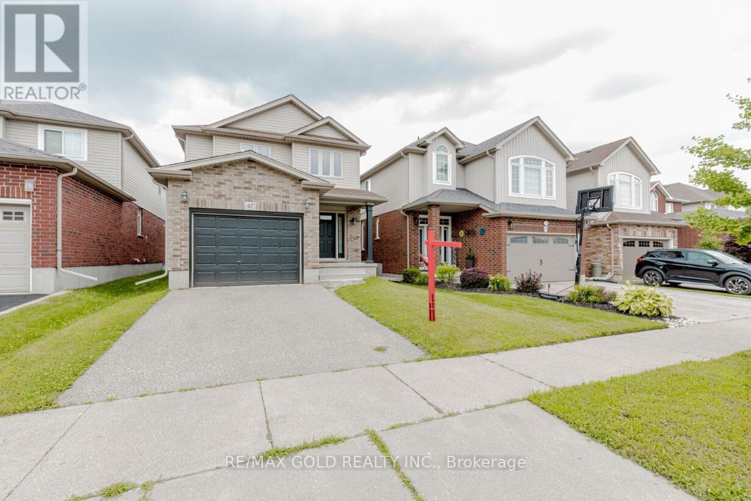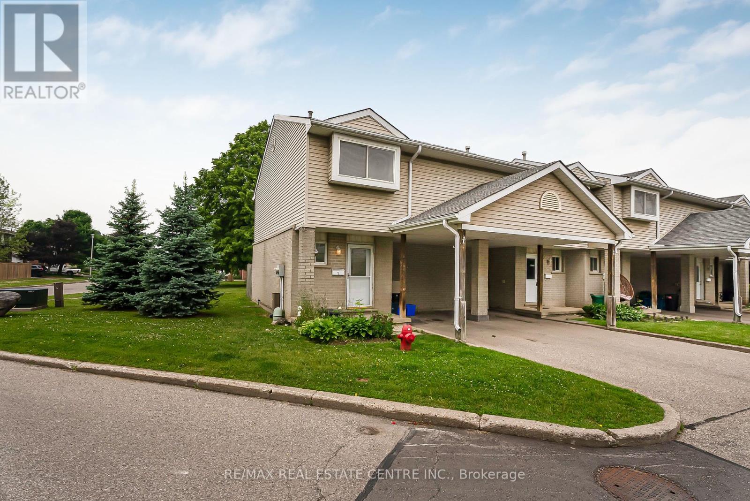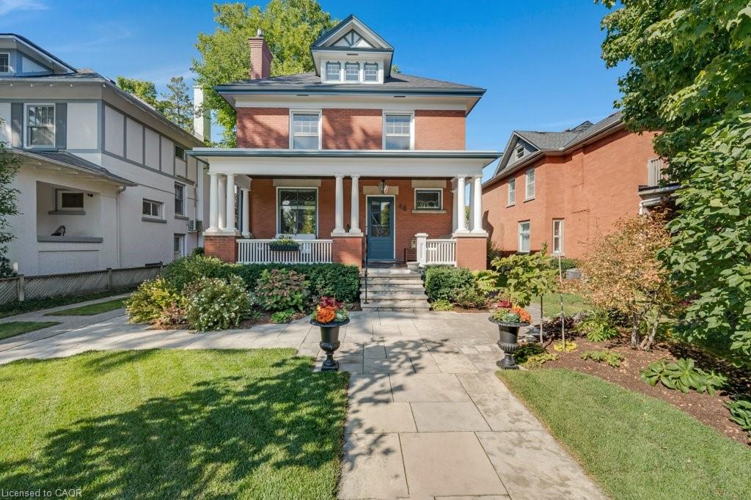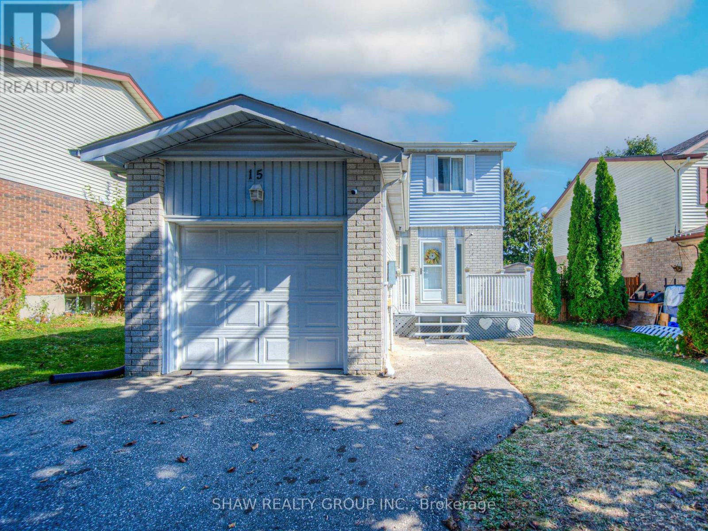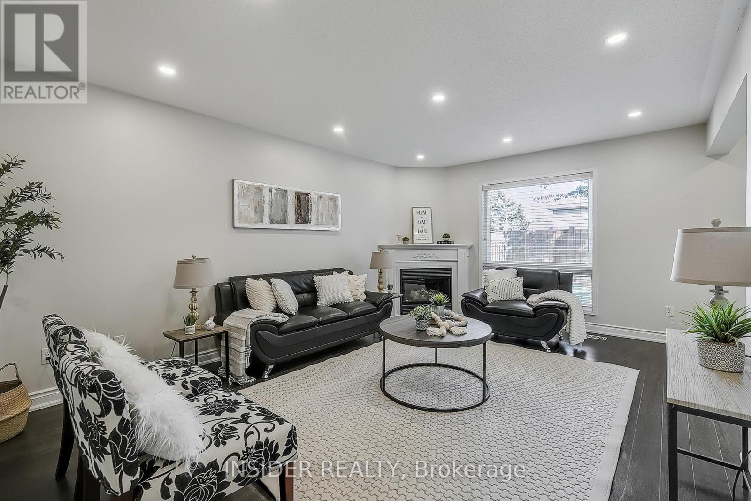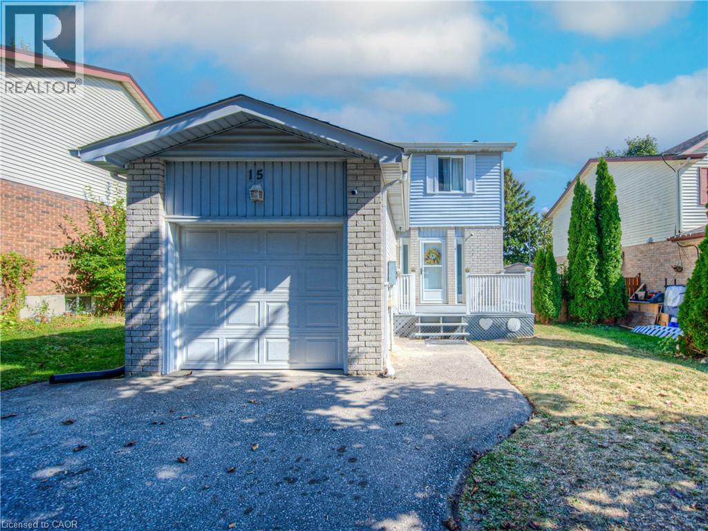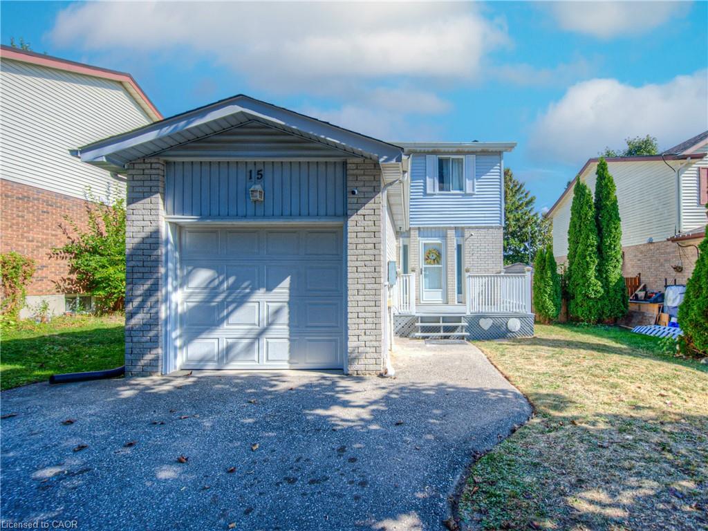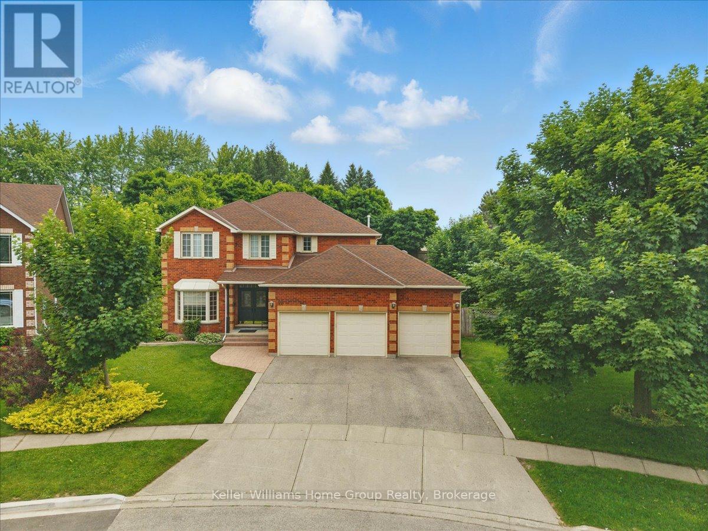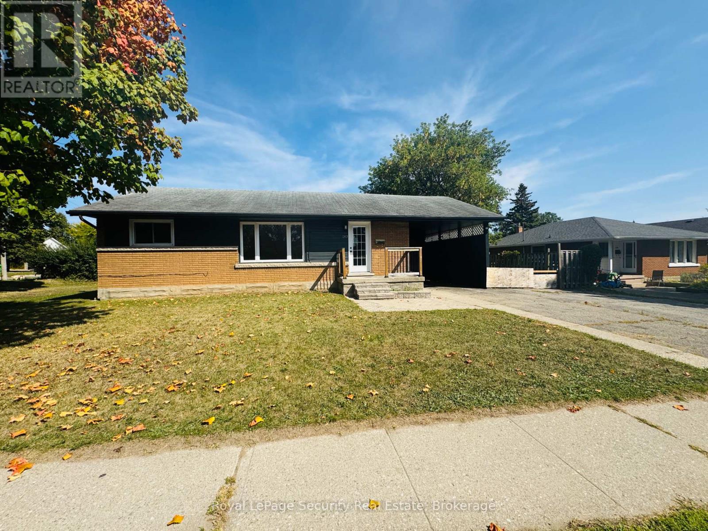- Houseful
- ON
- Cambridge
- Little's Corners
- 33 Critcher Ave
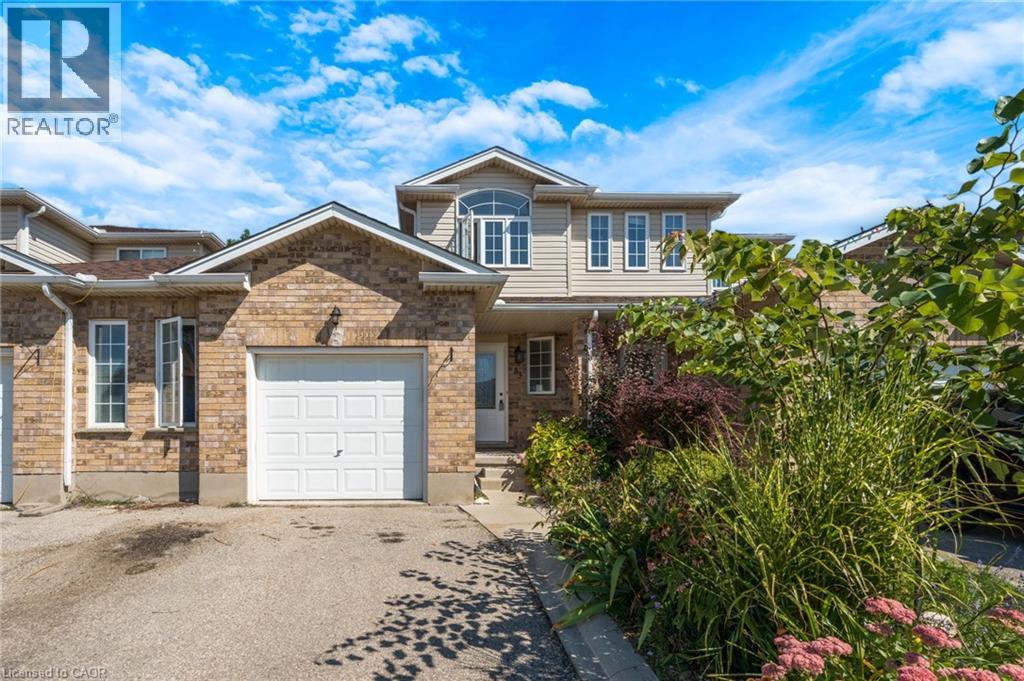
Highlights
Description
- Home value ($/Sqft)$323/Sqft
- Time on Housefulnew 2 hours
- Property typeSingle family
- Style2 level
- Neighbourhood
- Median school Score
- Year built2003
- Mortgage payment
CLEAN & CONTEMPORARY – CRITCHER AVENUE. Welcome to 33 Critcher Avenue – a freehold townhome that’s fresh, functional, and ready to move right in. Step inside and be greeted by a bright, open-concept main floor, where natural light bounces off the clean, carpet-free space. The updated kitchen, complete with a center island and bold cabinetry, flows seamlessly into the dining area and inviting living room – the perfect place to gather with family or entertain friends. From here, sliders open to your fully fenced backyard with a beautiful deck & butterfly gardens, creating a smooth indoor-outdoor connection for summer BBQs or cozy autumn evenings. A main floor powder room adds everyday convenience. Upstairs, the primary suite feels like a retreat, featuring a spacious walk-in closet and a stunning, recently updated 3-pc bathroom with an elegant clawfoot tub behind a sliding barn door (2021). 2 additional generously sized bedrooms and a 4-pc bathroom complete this level. The fully finished lower level expands your living space with large windows that let in daylight, a 3-pc bathroom, and a laundry room – perfect for a home theatre, games area, or private guest suite. Additional highlights include: garage door opener, central air, 2015 roof, owned hot water heater 2022, new flooring 2019, water softener, and an extra door to the backyard through the garage for added convenience. Whether you’re a first-time home buyer or looking to downsize, this home is an ideal choice – just minutes to shopping, amenities, parks, and quick access to Highway 8. (id:63267)
Home overview
- Cooling Central air conditioning
- Heat source Natural gas
- Heat type Forced air
- Sewer/ septic Municipal sewage system
- # total stories 2
- Fencing Fence
- # parking spaces 3
- Has garage (y/n) Yes
- # full baths 3
- # half baths 1
- # total bathrooms 4.0
- # of above grade bedrooms 3
- Subdivision 23 - branchton park
- Lot size (acres) 0.0
- Building size 1857
- Listing # 40770919
- Property sub type Single family residence
- Status Active
- Full bathroom Measurements not available
Level: 2nd - Primary bedroom 4.293m X 3.683m
Level: 2nd - Bedroom 4.343m X 2.769m
Level: 2nd - Bedroom 3.327m X 3.023m
Level: 2nd - Bathroom (# of pieces - 4) Measurements not available
Level: 2nd - Recreational room 8.407m X 5.08m
Level: Basement - Bathroom (# of pieces - 3) Measurements not available
Level: Basement - Laundry 5.105m X 2.032m
Level: Basement - Foyer 2.235m X 1.245m
Level: Main - Dining room 1.88m X 4.14m
Level: Main - Bathroom (# of pieces - 2) Measurements not available
Level: Main - Kitchen 3.429m X 4.14m
Level: Main - Living room 34.595m X 5.309m
Level: Main
- Listing source url Https://www.realtor.ca/real-estate/28882178/33-critcher-avenue-cambridge
- Listing type identifier Idx

$-1,600
/ Month

