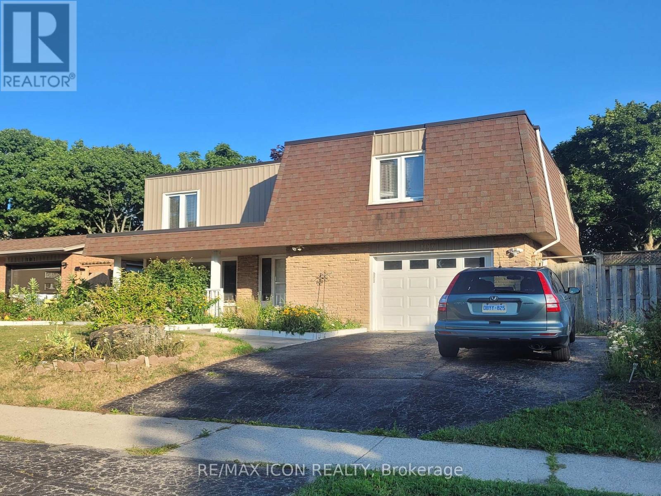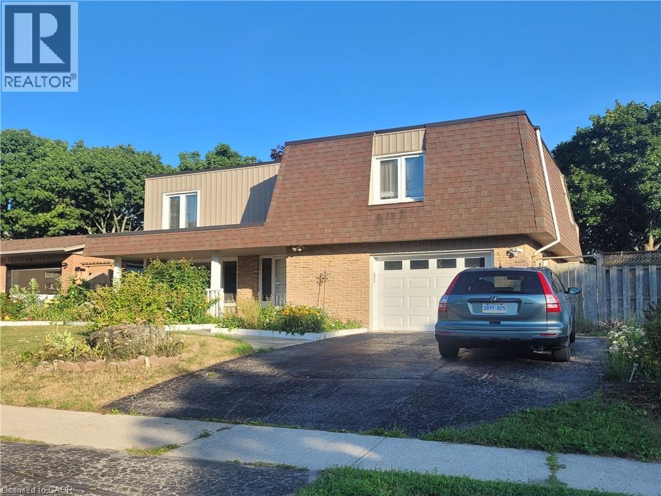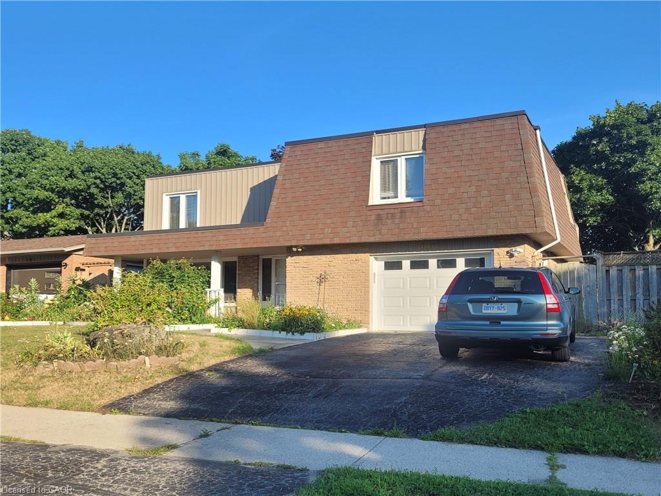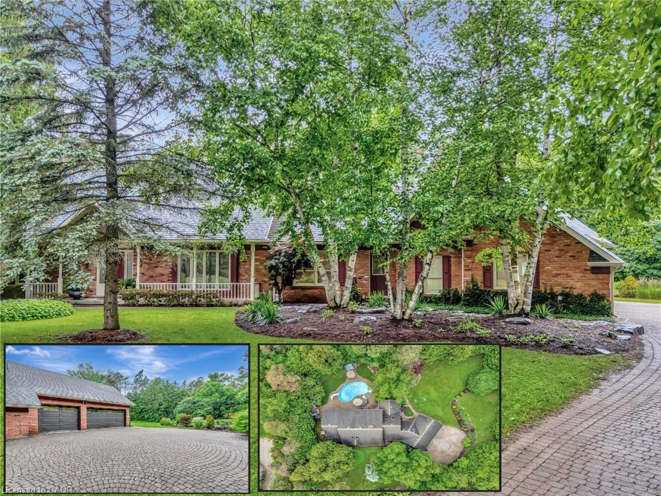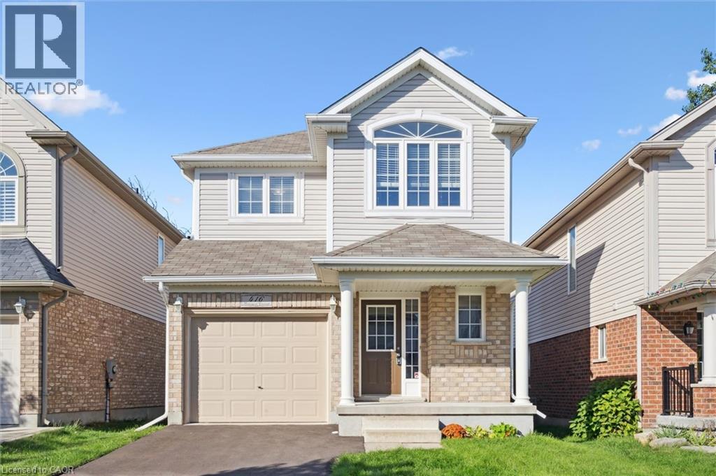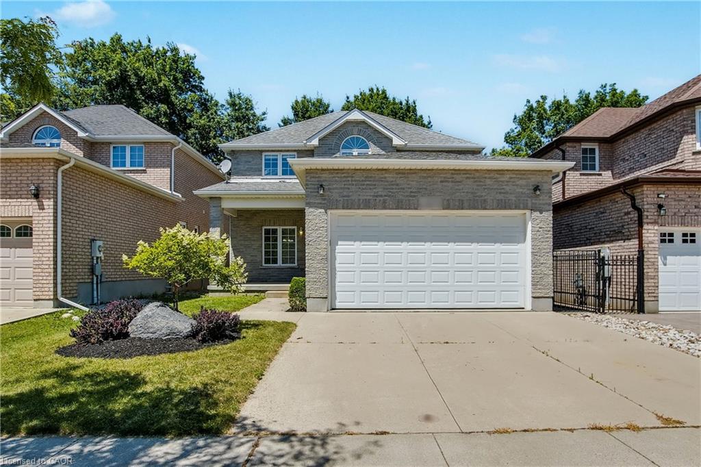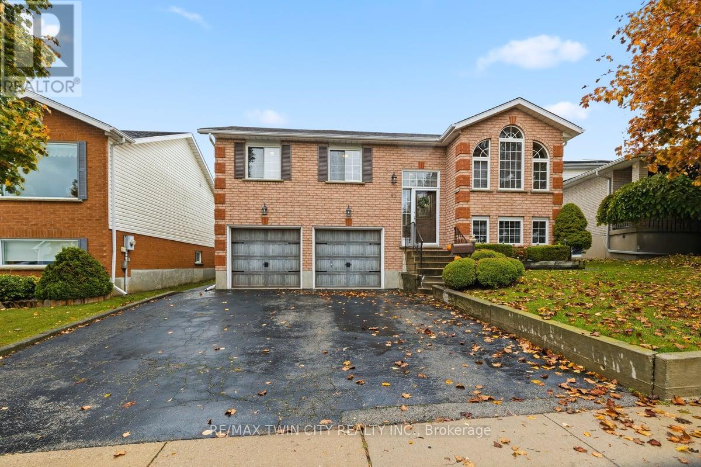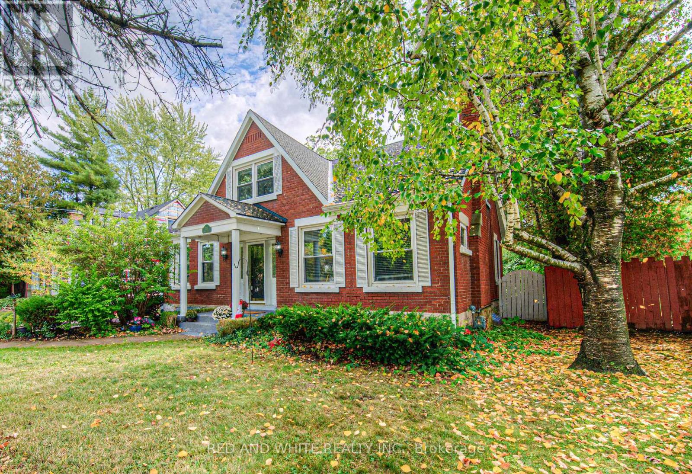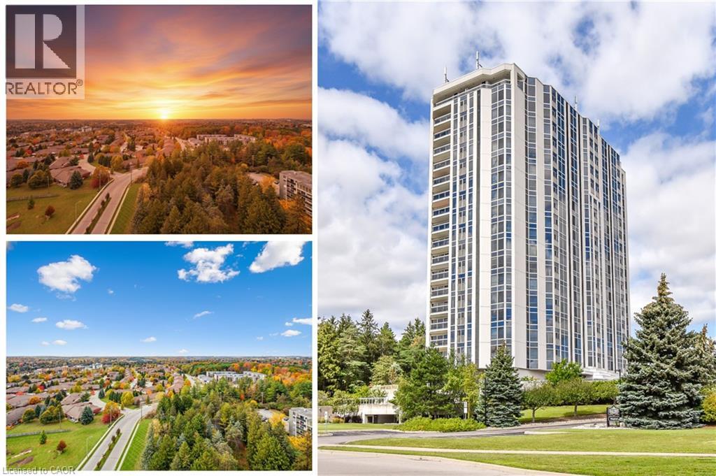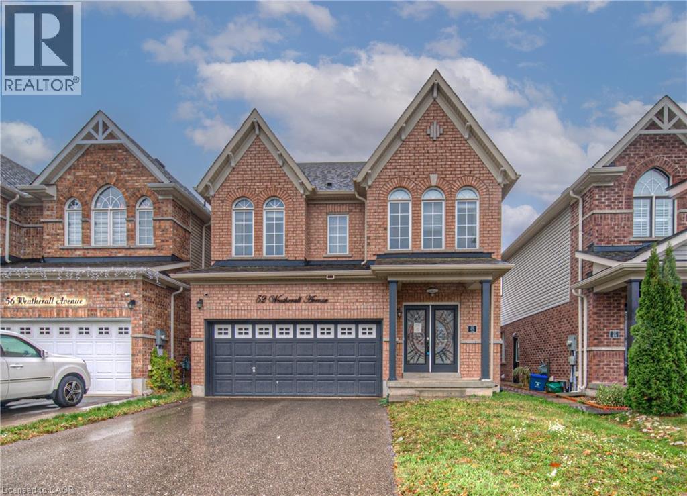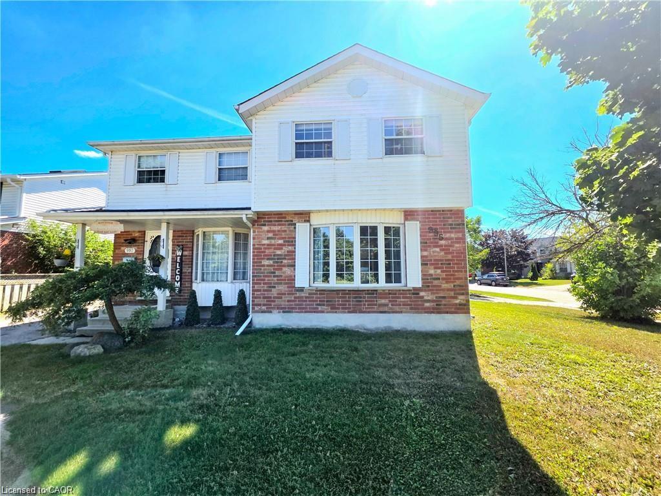- Houseful
- ON
- Cambridge
- Preston Heights
- 331 Preston Pkwy
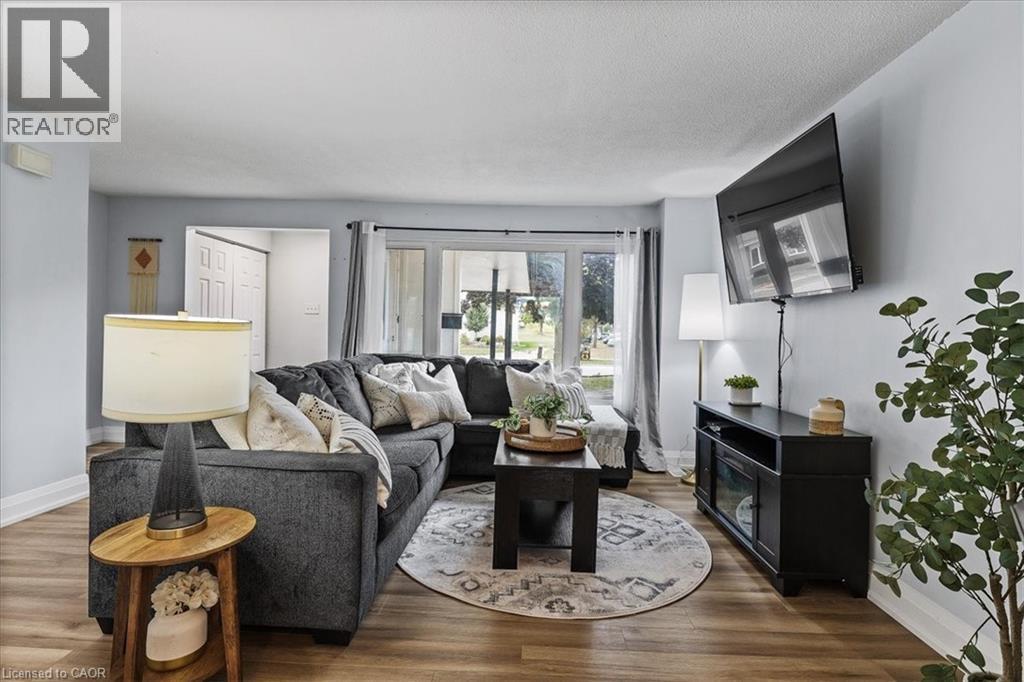
331 Preston Pkwy
331 Preston Pkwy
Highlights
Description
- Home value ($/Sqft)$506/Sqft
- Time on Houseful26 days
- Property typeSingle family
- Style2 level
- Neighbourhood
- Median school Score
- Year built1974
- Mortgage payment
This beautifully updated detached home in the heart of Cambridge offers the perfect blend of style, comfort, and peace of mind, thanks to extensive upgrades completed over the past year. From the moment you walk in, youll notice the fresh and modern feel with BRAND-NEW vinyl plank flooring, crisp paint throughout, upgraded baseboards, and a refreshed kitchen with newly painted cupboards that add both charm and function. The inviting living room is the ideal place to gather, featuring a cozy gas fireplace that instantly makes the space feel like home, while a smart thermostat provides modern convenience at your fingertips. Beyond the cosmetic updates, this property truly shines with its BIG-TICKET MECHANICAL IMPROVEMENTS, including a BRAND-NEW FURNACE, NEW AIR CONDITIONER, all NEWLY INSTALLED DUCT WORK, and an UPGRADED ELECTRICAL PANEL, giving you the reassurance of a move-in ready home where the costly work has already been done. Step outside to enjoy a fully fenced backyard with a stone-paved patio areaperfect for hosting barbecues, relaxing with morning coffee, or unwinding in your own private outdoor retreat. Tucked away in a convenient location, this home offers quick access to Highway 401 for commuters and is just minutes from fantastic amenities including Costco, restaurants, shopping, and more. With its thoughtful updates inside and out, a balance of modern finishes and functional improvements, and a location that puts everything within easy reach, this Cambridge property is a rare opportunity to move right in and enjoy a home that has been meticulously upgraded for years to come. (id:63267)
Home overview
- Cooling Central air conditioning
- Heat source Natural gas
- Heat type Forced air
- Sewer/ septic Municipal sewage system
- # total stories 2
- # parking spaces 2
- Has garage (y/n) Yes
- # full baths 1
- # half baths 1
- # total bathrooms 2.0
- # of above grade bedrooms 3
- Has fireplace (y/n) Yes
- Community features School bus
- Subdivision 54 - preston heights
- Directions 2110945
- Lot size (acres) 0.0
- Building size 1147
- Listing # 40776101
- Property sub type Single family residence
- Status Active
- Bedroom 2.87m X 3.099m
Level: 2nd - Bedroom 3.023m X 4.064m
Level: 2nd - Primary bedroom 3.023m X 4.216m
Level: 2nd - Bathroom (# of pieces - 4) 1.651m X 2.515m
Level: 2nd - Bathroom (# of pieces - 2) Measurements not available
Level: Basement - Laundry Measurements not available
Level: Basement - Kitchen 3.531m X 2.667m
Level: Main - Dining room 2.819m X 3.531m
Level: Main - Living room 5.486m X 4.293m
Level: Main
- Listing source url Https://www.realtor.ca/real-estate/28956650/331-preston-parkway-cambridge
- Listing type identifier Idx

$-1,547
/ Month

