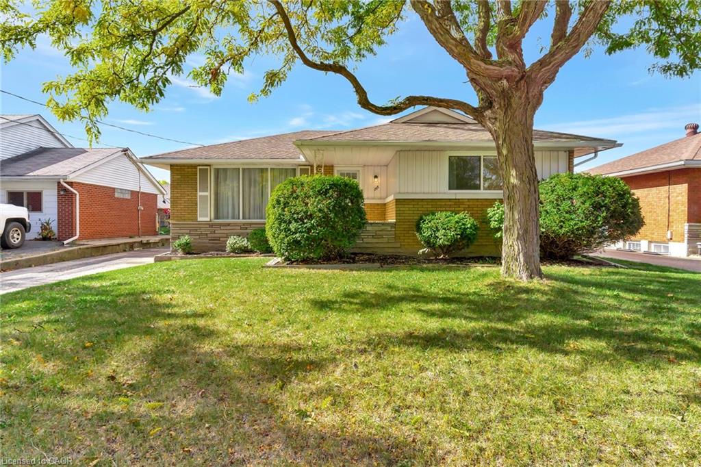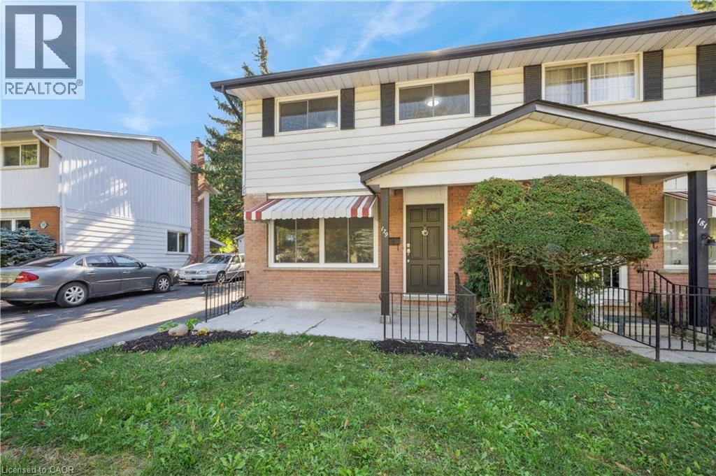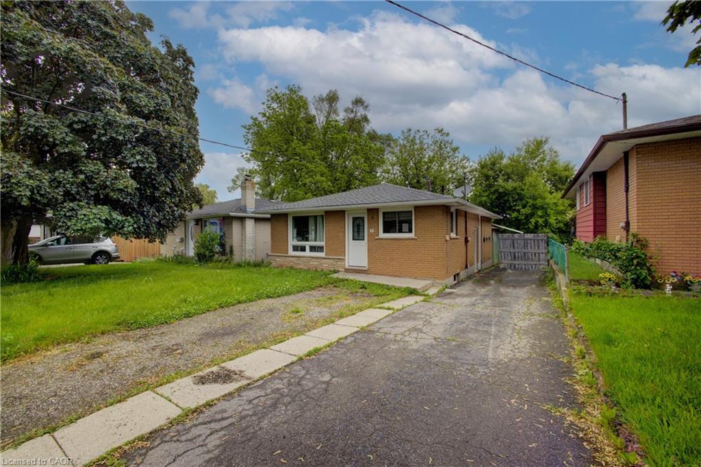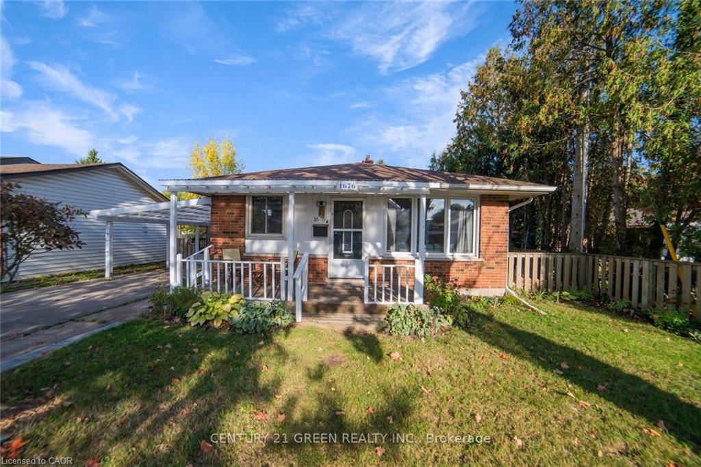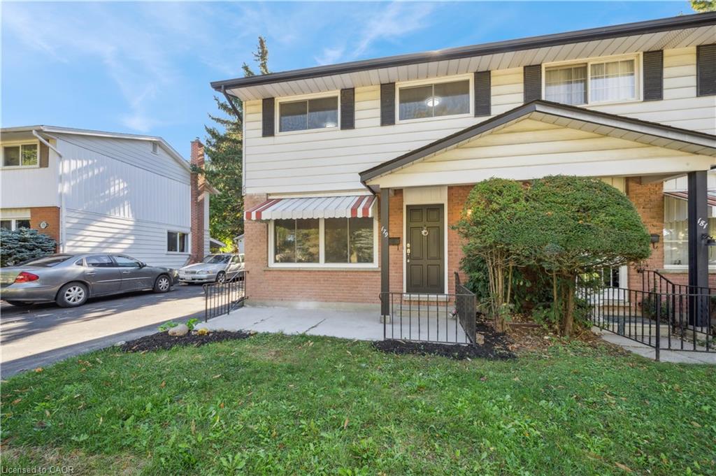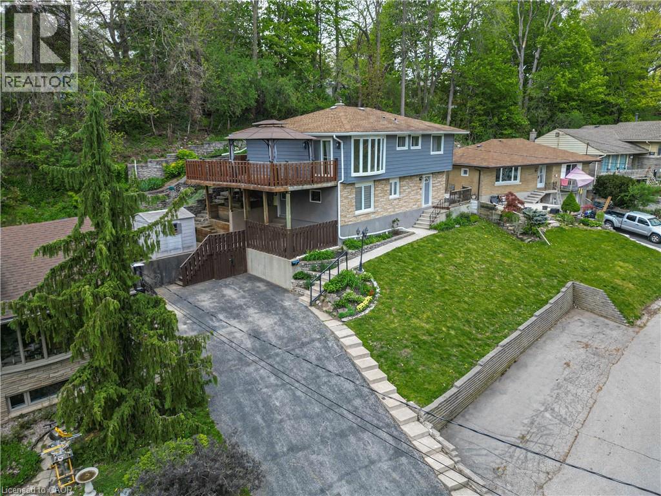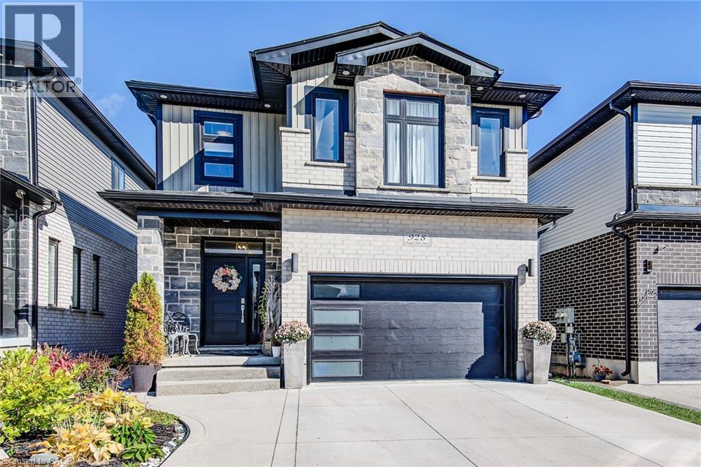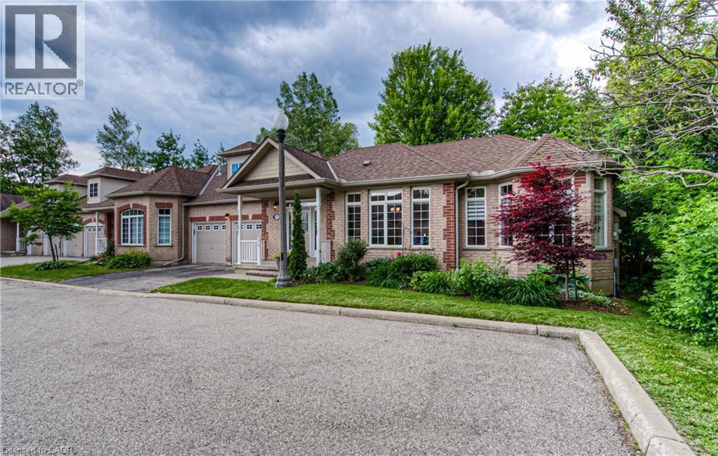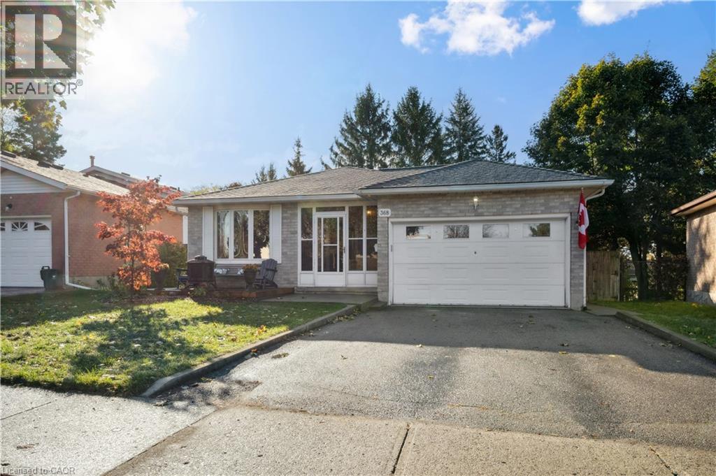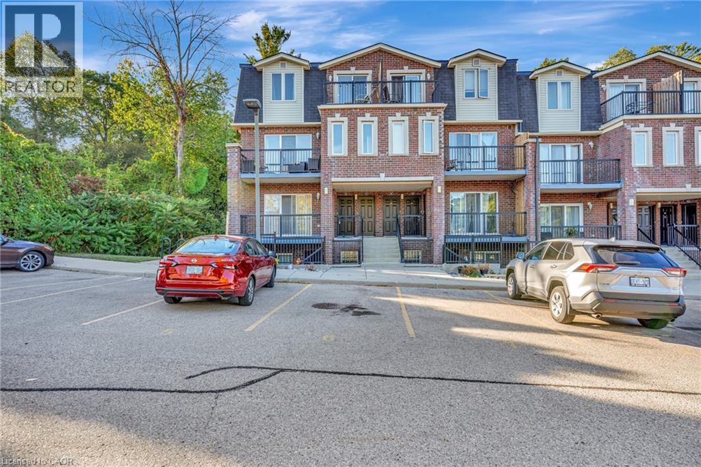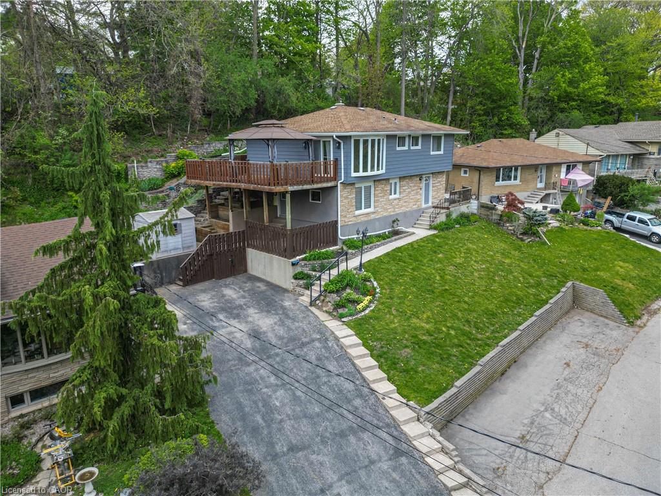- Houseful
- ON
- Cambridge
- Preston Heights
- 333 Preston Pkwy
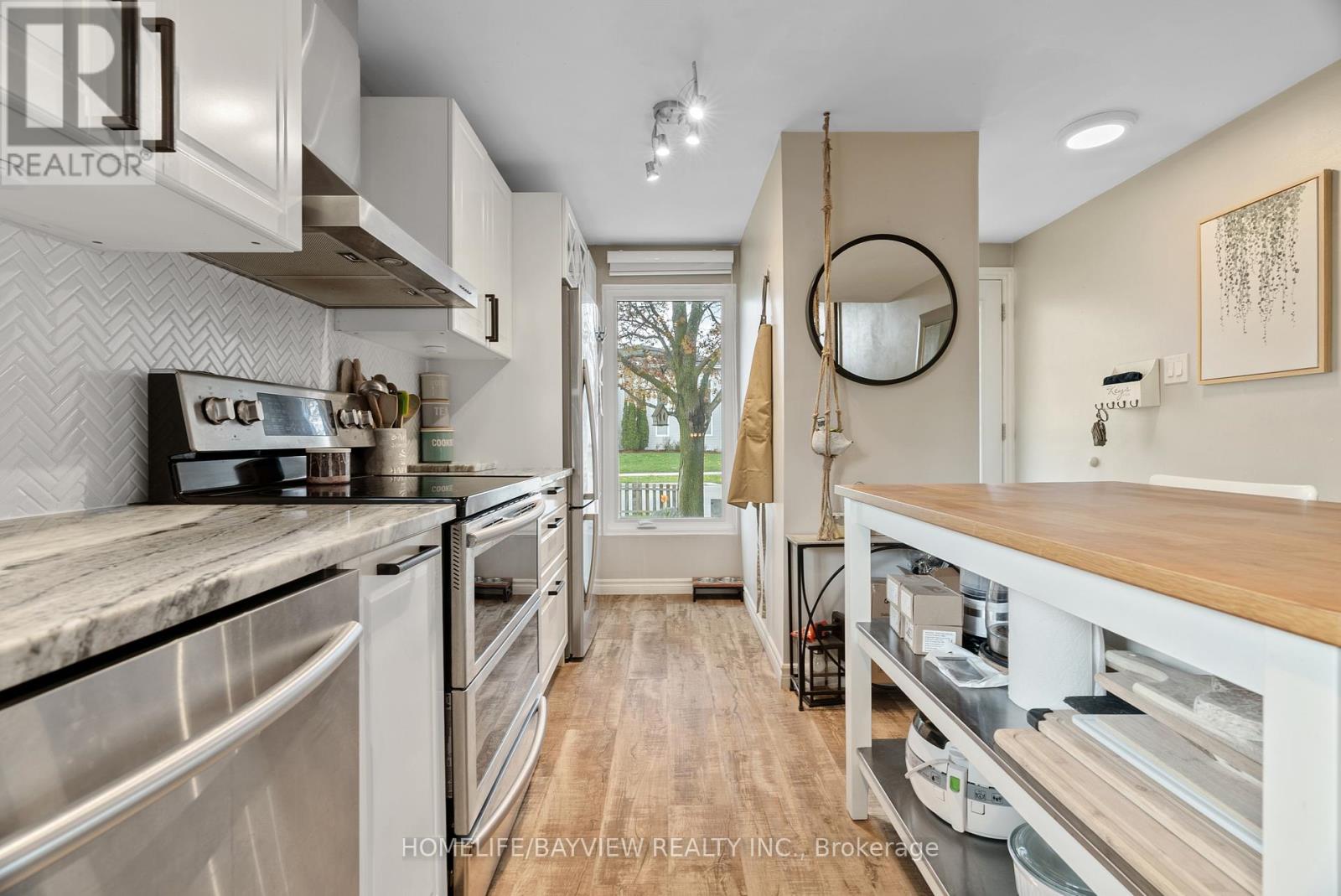
Highlights
Description
- Time on Houseful47 days
- Property typeSingle family
- Neighbourhood
- Median school Score
- Mortgage payment
Welcome to 333 Preston Parkway A rare gem backing onto a serene greenbelt. Nestled in a prime location with no neighbors to one side, this beautifully maintained home offers the perfect blend of privacy, convenience, and comfort. Just 30 seconds from the 401 and directly across from a grade school, park, bus stop, and church, this property is ideal for families and commuters alike. Enjoy abundant natural light throughout the day thanks to the desirable east-west exposure, creating a bright and airy atmosphere in every room. The modern kitchen is a chefs dream, featuring quartz countertops, upgraded appliances, ample cabinetry, and an island perfect for casual meals or entertaining guests. The expansive great room is anchored by a cozy natural gas fireplace with custom built-in shelving and opens directly to a fully fenced, upgraded backyard. Relax under the covered patio or gather around the firepit for memorable evenings outdoors. Conveniently located on the bottom level are a stylish powder room and laundry room. Upstairs, the generous primary bedroom boasts an oversized closet, while two additional well-proportioned bedrooms and a full three-piece bathroom complete the upper level. This house will make you feel at home. (id:63267)
Home overview
- Cooling Wall unit
- Heat type Other
- Sewer/ septic Sanitary sewer
- Fencing Fenced yard
- # parking spaces 3
- Has garage (y/n) Yes
- # full baths 1
- # half baths 1
- # total bathrooms 2.0
- # of above grade bedrooms 3
- Has fireplace (y/n) Yes
- Lot desc Landscaped
- Lot size (acres) 0.0
- Listing # X12378054
- Property sub type Single family residence
- Status Active
- Laundry 2.43m X 1.53m
Level: Lower - Living room 6.1m X 4.73m
Level: Lower - Kitchen 6.1m X 2.9m
Level: Main - Bathroom 3.66m X 1.53m
Level: Upper - 3rd bedroom 2.45m X 2.59m
Level: Upper - Bedroom 4.57m X 3.05m
Level: Upper - 2nd bedroom 2.9m X 3.36m
Level: Upper
- Listing source url Https://www.realtor.ca/real-estate/28807866/333-preston-parkway-cambridge
- Listing type identifier Idx

$-1,920
/ Month

