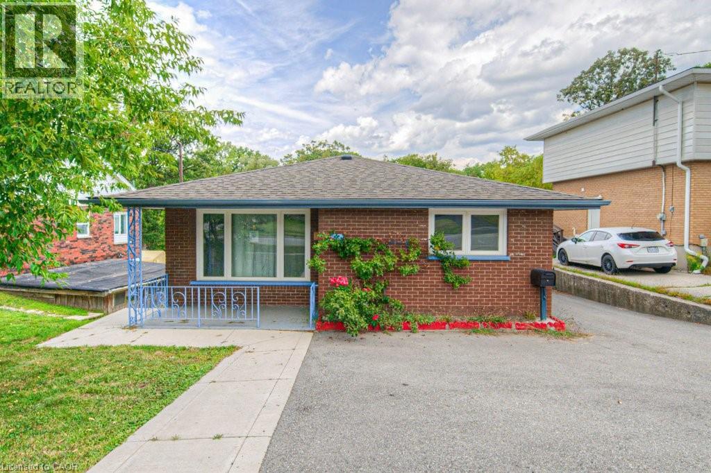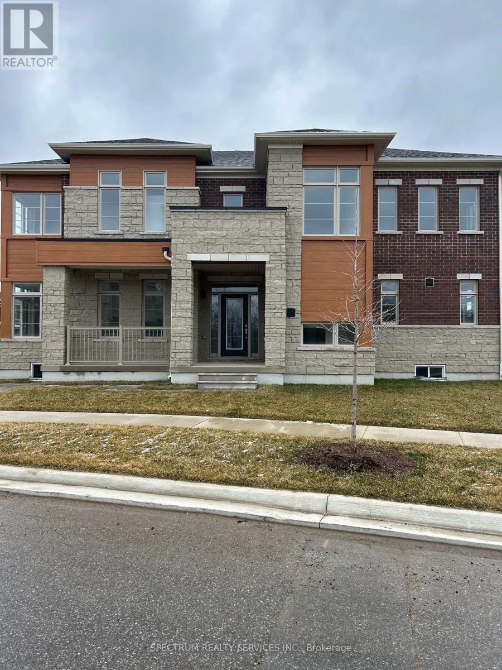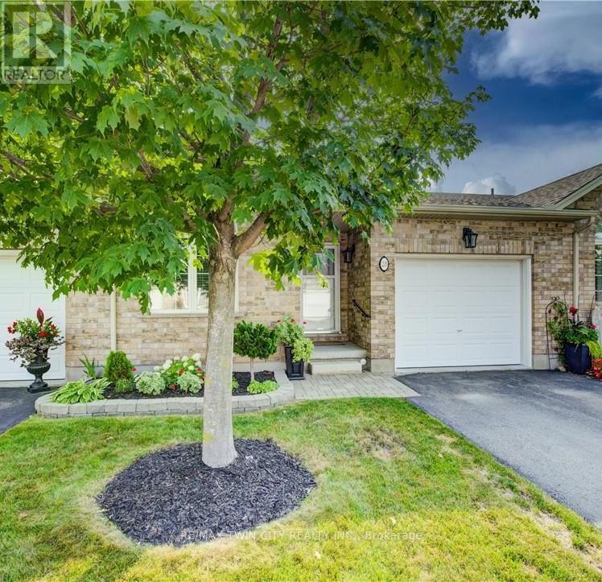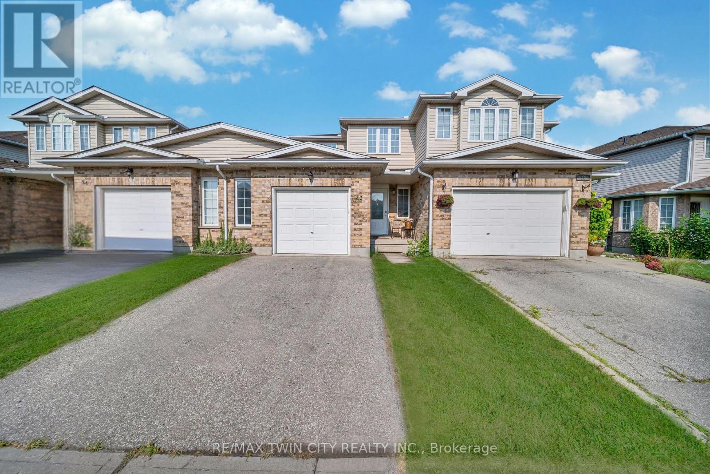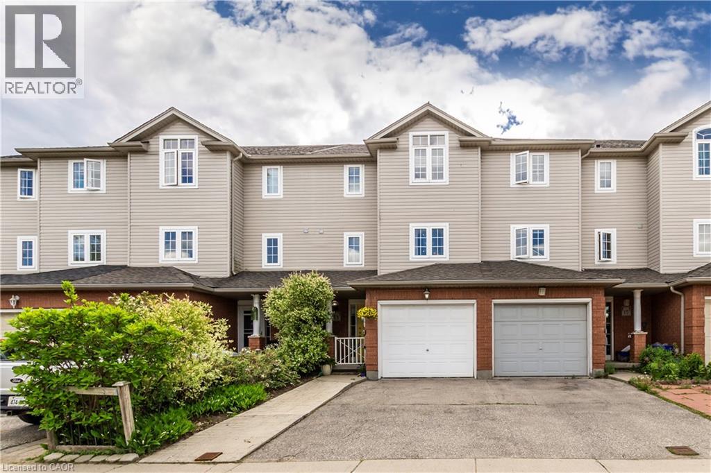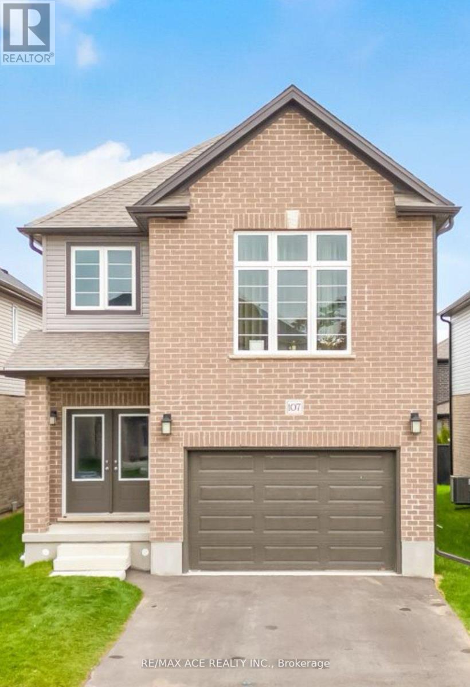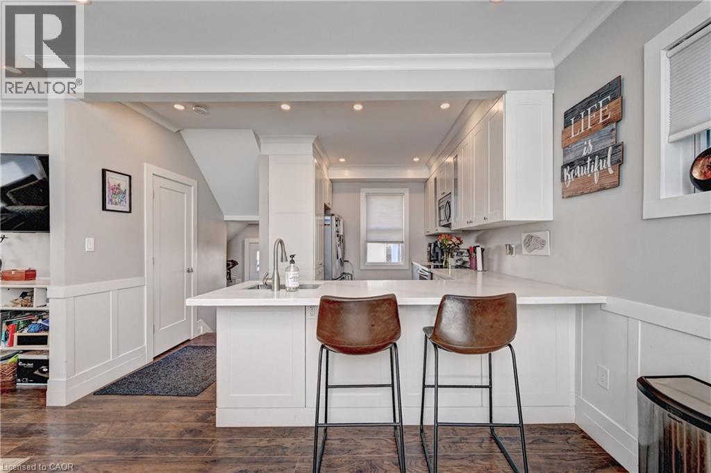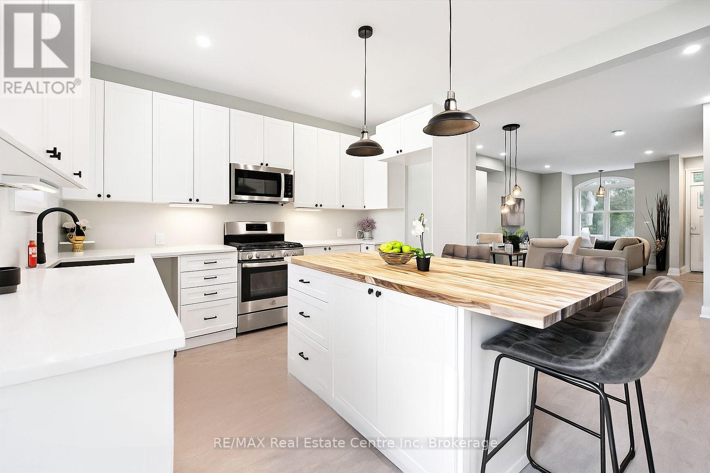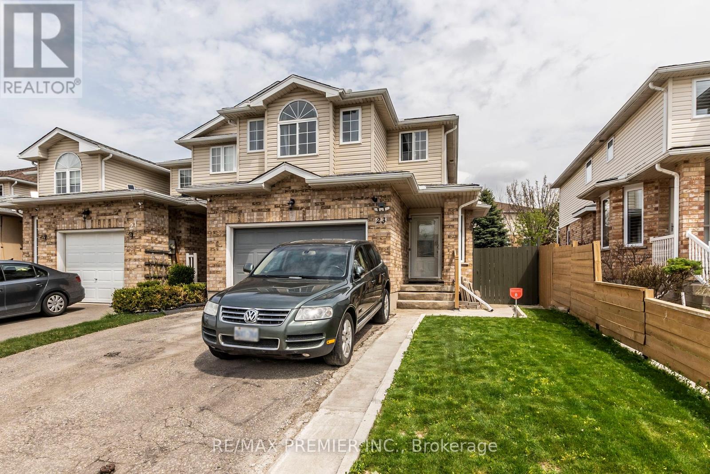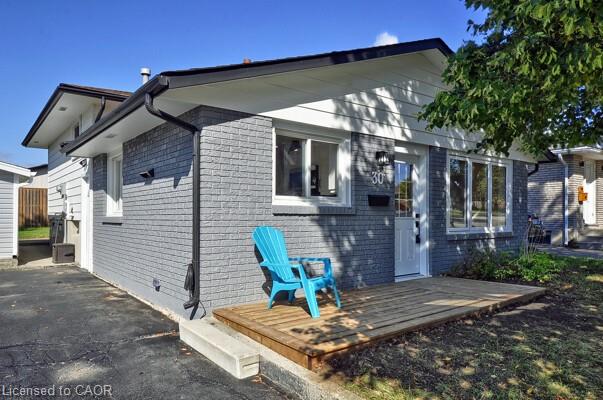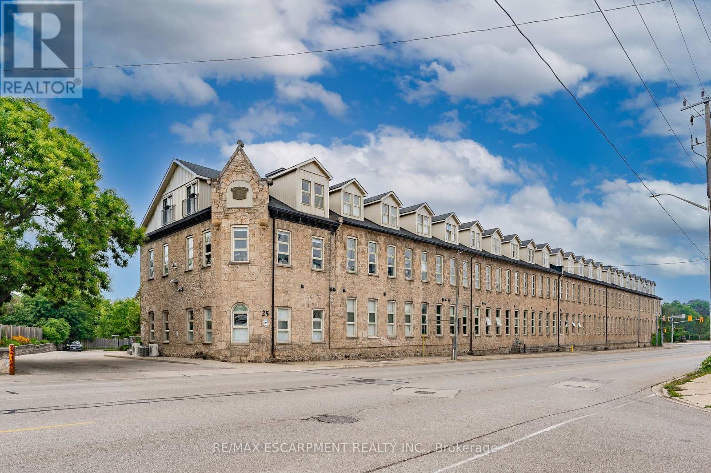- Houseful
- ON
- Cambridge
- Christopher-Champlain
- 334 Christopher Dr
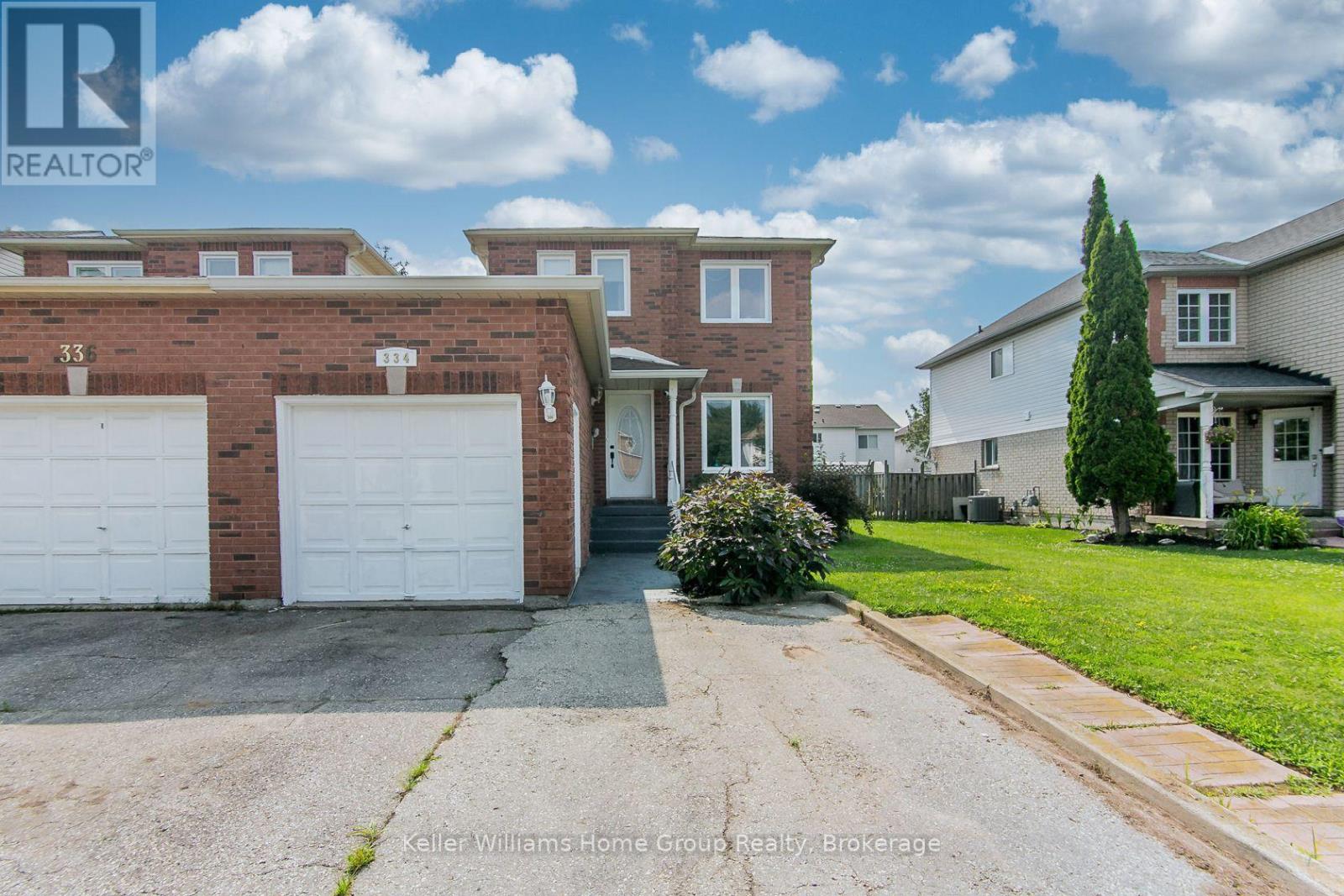
Highlights
Description
- Time on Houseful42 days
- Property typeSingle family
- Neighbourhood
- Median school Score
- Mortgage payment
Welcome to this well-kept 3-bedroom, 3-bathroom link/detached home linked only by the garage located in the quiet, family-friendly south end of Cambridge. Nestled in a mature suburban neighbourhood, this property offers the perfect blend of comfort, space, and convenience. Inside, you'll find a bright and practical layout with three generously sized bedrooms and three full bathrooms just right for growing families or those looking for a bit more elbow room. The partially finished basement adds even more versatility, featuring a 3-piece bathroom, a home office, and a partially finished recreation room perfect for movie nights, a playroom, or guest space. Step outside to a spacious, fully fenced yard that's perfect for kids, pets, and weekend get-togethers. A rare bonus is the detached shed ideal for anyone needing extra workspace or storage. There's also a one-car garage with room for storage, and a double-wide private driveway. This home is close to schools and just a short drive from open fields, the Grand River, and the natural beauty of the surrounding countryside. Whether you're just starting out or ready for your next chapter, this home offers comfort, functionality, and a warm community feel. (id:63267)
Home overview
- Cooling Central air conditioning
- Heat source Natural gas
- Heat type Forced air
- Sewer/ septic Sanitary sewer
- # total stories 2
- Fencing Fully fenced
- # parking spaces 3
- Has garage (y/n) Yes
- # full baths 2
- # half baths 1
- # total bathrooms 3.0
- # of above grade bedrooms 3
- Flooring Laminate, ceramic, carpeted
- Lot size (acres) 0.0
- Listing # X12307573
- Property sub type Single family residence
- Status Active
- Bathroom 3.43m X 2.52m
Level: 2nd - Bedroom 3.42m X 3.7m
Level: 2nd - Primary bedroom 4.46m X 3.16m
Level: 2nd - 2nd bedroom 3.22m X 2.79m
Level: 2nd - Utility 2.62m X 3.85m
Level: Basement - Office 2.88m X 3.17m
Level: Basement - Recreational room / games room 3.04m X 4.26m
Level: Basement - Bathroom 4.34m X 1.88m
Level: Basement - Bathroom 1.33m X 1.47m
Level: Main - Foyer 3.09m X 2.9m
Level: Main - Dining room 2.65m X 2.94m
Level: Main - Kitchen 3.16m X 3.02m
Level: Main - Living room 3.08m X 5.82m
Level: Main
- Listing source url Https://www.realtor.ca/real-estate/28653997/334-christopher-drive-cambridge
- Listing type identifier Idx

$-1,853
/ Month

