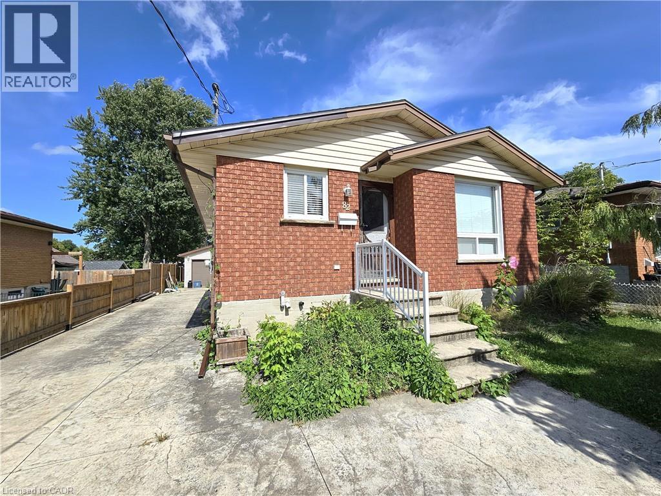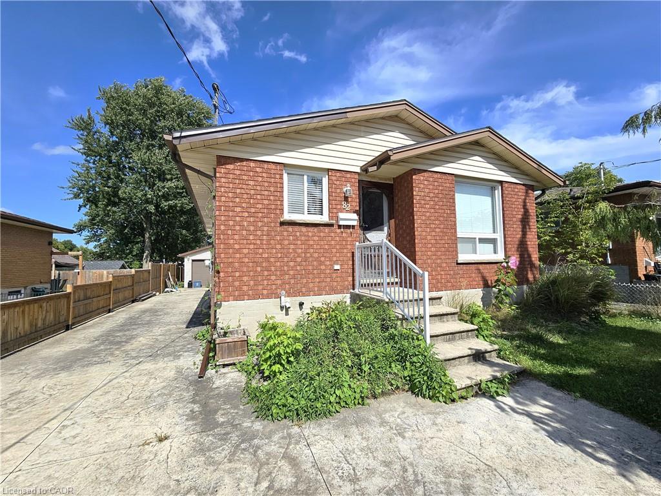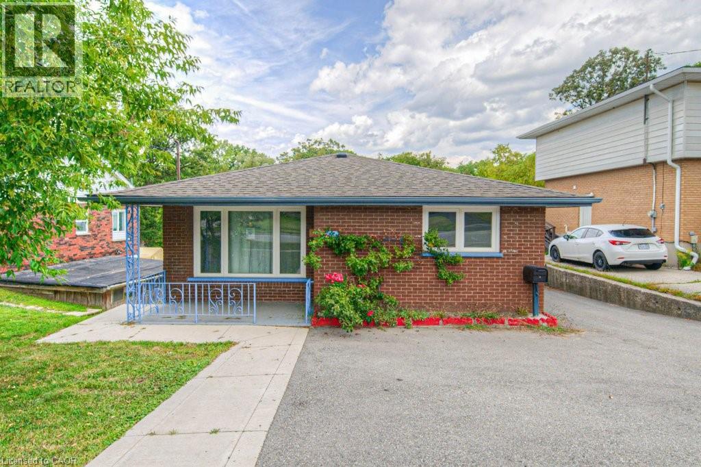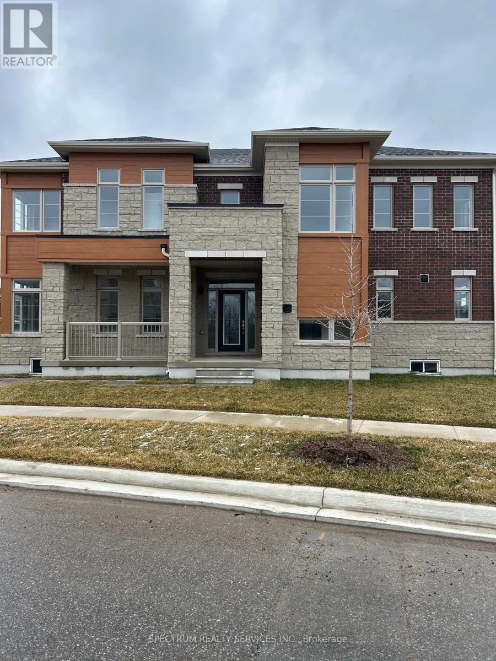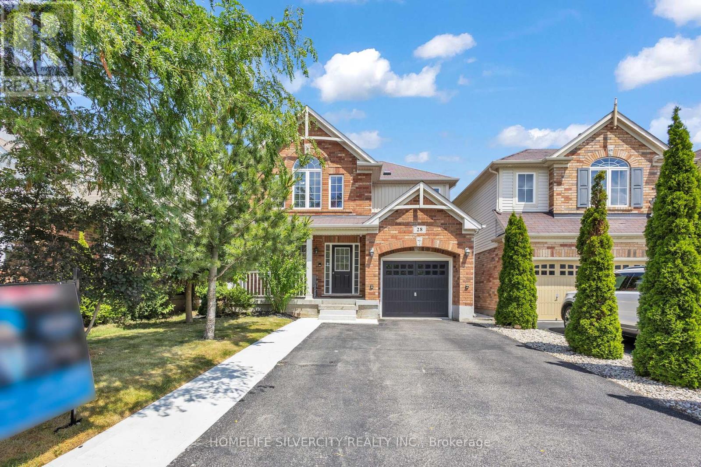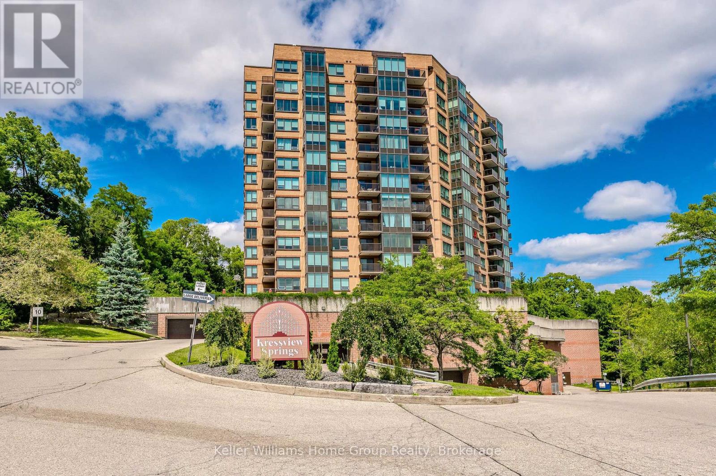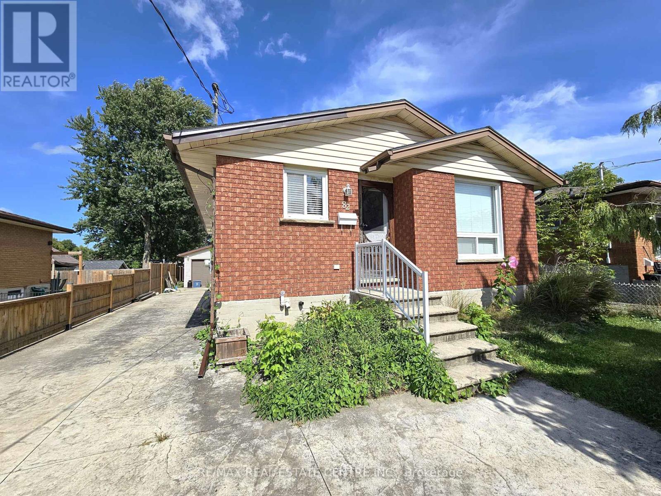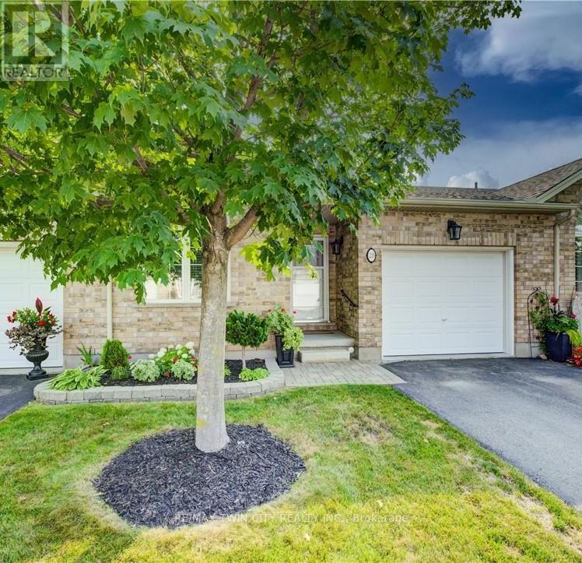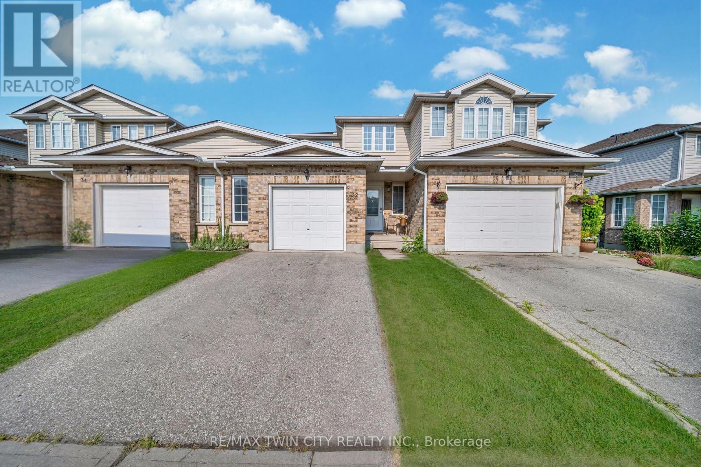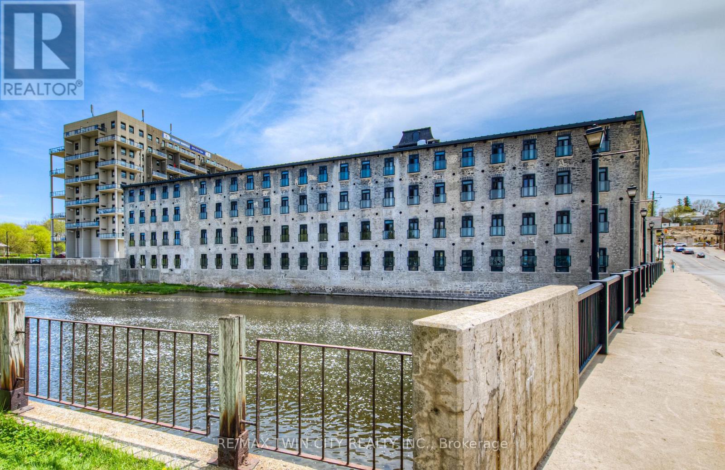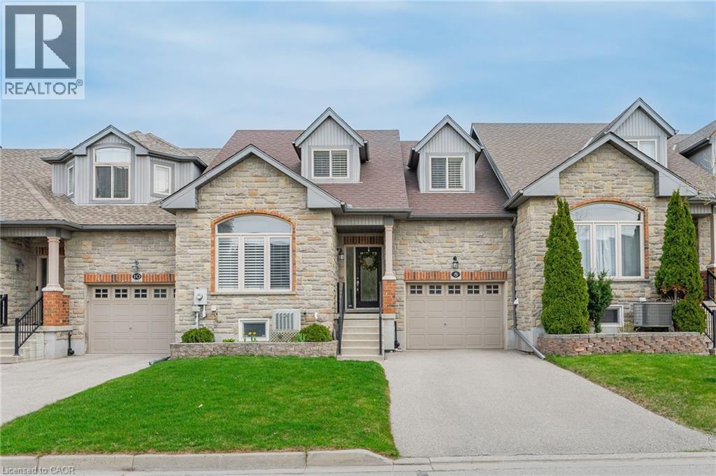- Houseful
- ON
- Cambridge
- Fiddlesticks
- 34 Gowinlock Ct
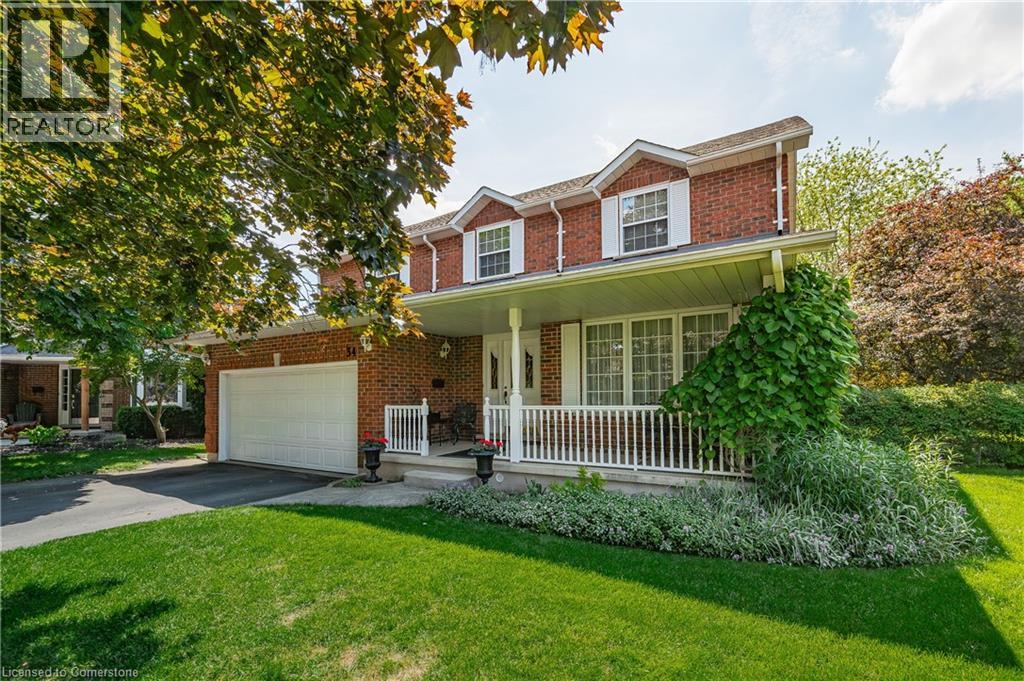
Highlights
Description
- Home value ($/Sqft)$376/Sqft
- Time on Houseful35 days
- Property typeSingle family
- Style2 level
- Neighbourhood
- Median school Score
- Mortgage payment
SOUGHT AFTER GOWINLOCK COURT! This solid all brick 4 bedroom executive home has been lovingly cared for and maintained by its original owners. The home features a large foyer with a circular staircase. Large living and dining rooms ideal for entertaining. The kitchen features ceramic floors and updated granite counter tops. Oversized family room and main floor laundry The second floor definitely does not disappoint with 4 large bedrooms with the Primary bedroom featuring a large walk in closet and full ensuite. The home sits on a large premium pie shaped lot at the end of this desirable court where homes do not come for sale often. Here is your opportunity to live in a quiet court location within easy access to some of the cities finest schools, amenities and quick 401 access. This could be your forever home! (id:63267)
Home overview
- Cooling Central air conditioning
- Heat source Natural gas
- Heat type Forced air
- Sewer/ septic Municipal sewage system
- # total stories 2
- # parking spaces 4
- Has garage (y/n) Yes
- # full baths 2
- # half baths 1
- # total bathrooms 3.0
- # of above grade bedrooms 4
- Community features Quiet area
- Subdivision 33 - clemens mills/saginaw
- Lot size (acres) 0.0
- Building size 2662
- Listing # 40756467
- Property sub type Single family residence
- Status Active
- Bedroom 4.928m X 4.699m
Level: 2nd - Bedroom 5.41m X 2.819m
Level: 2nd - Bathroom (# of pieces - 5) Measurements not available
Level: 2nd - Bedroom 3.429m X 3.708m
Level: 2nd - Primary bedroom 5.74m X 3.835m
Level: 2nd - Full bathroom Measurements not available
Level: 2nd - Family room 4.293m X 5.436m
Level: Main - Kitchen 6.706m X 4.039m
Level: Main - Bathroom (# of pieces - 2) Measurements not available
Level: Main - Living room 3.454m X 4.699m
Level: Main - Dining room 3.353m X 4.039m
Level: Main
- Listing source url Https://www.realtor.ca/real-estate/28681627/34-gowinlock-court-cambridge
- Listing type identifier Idx

$-2,666
/ Month

