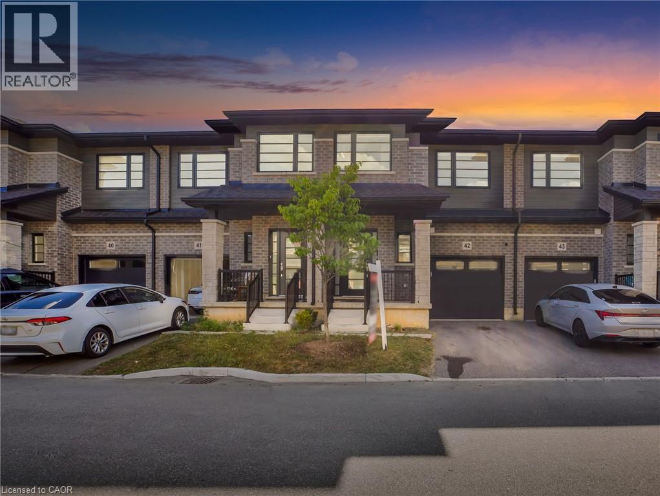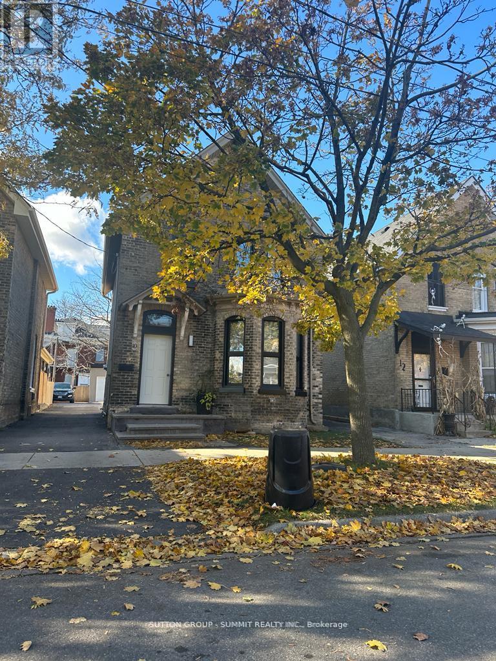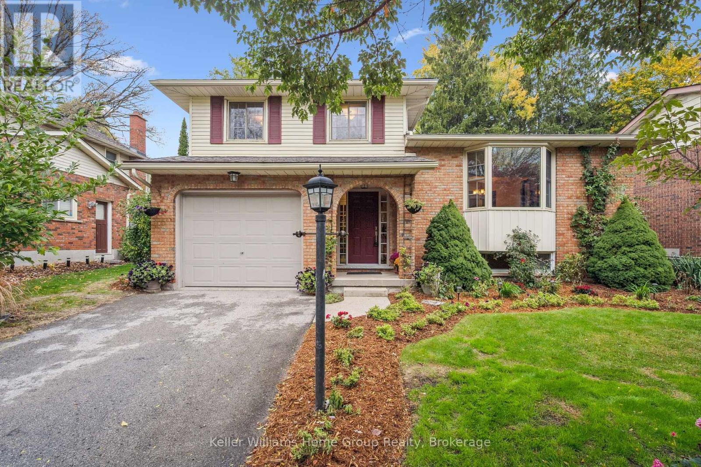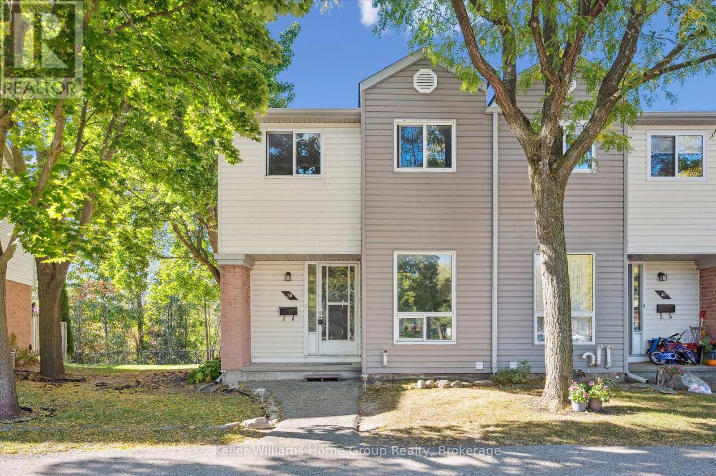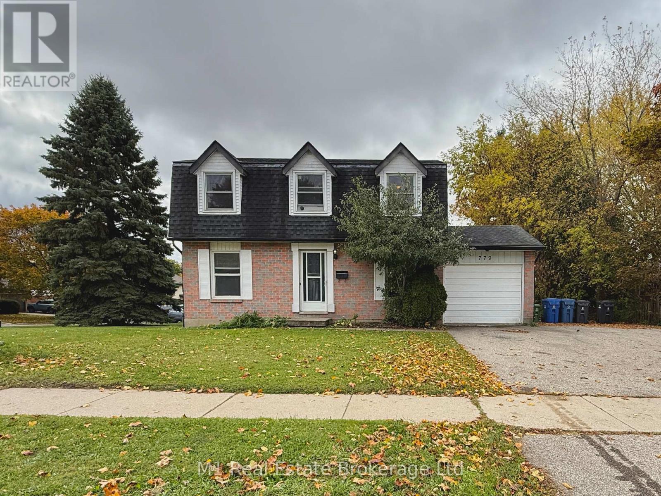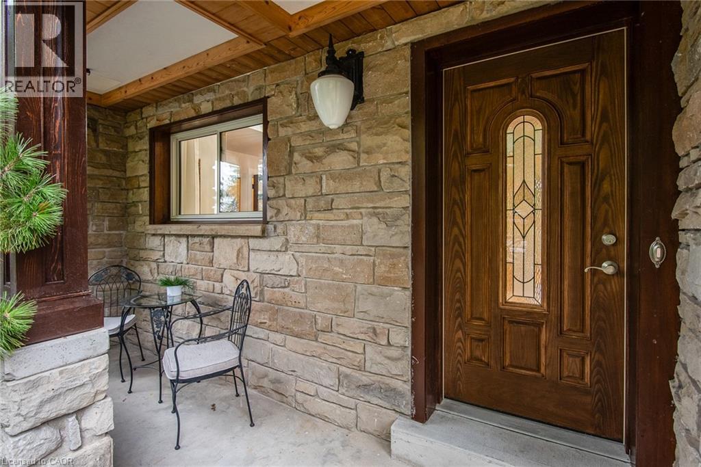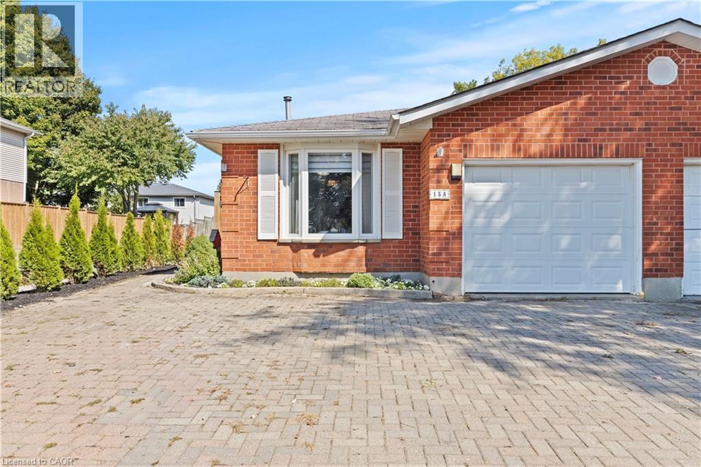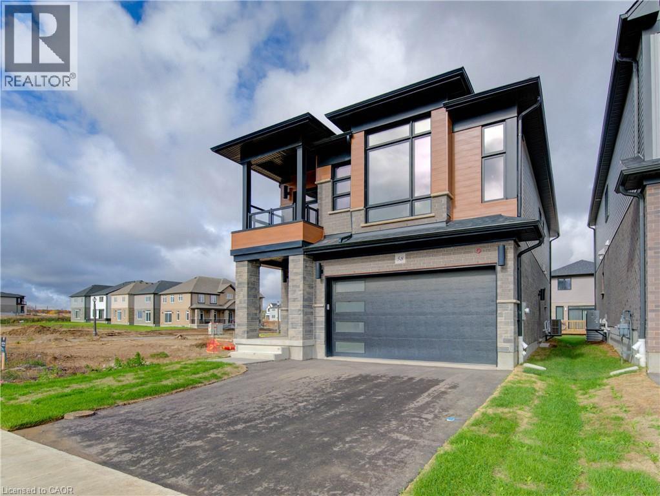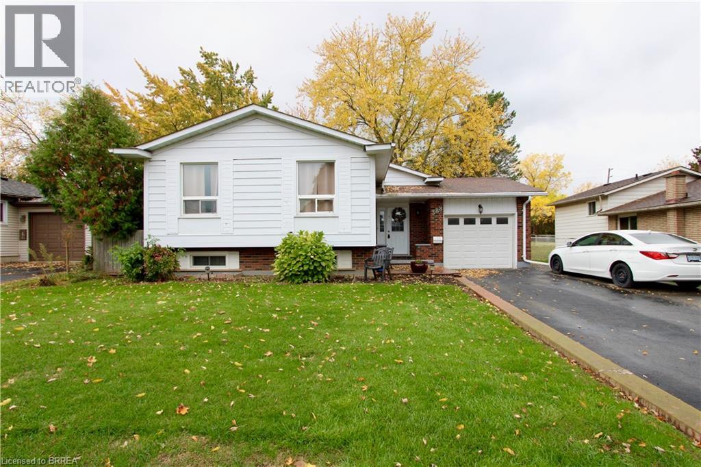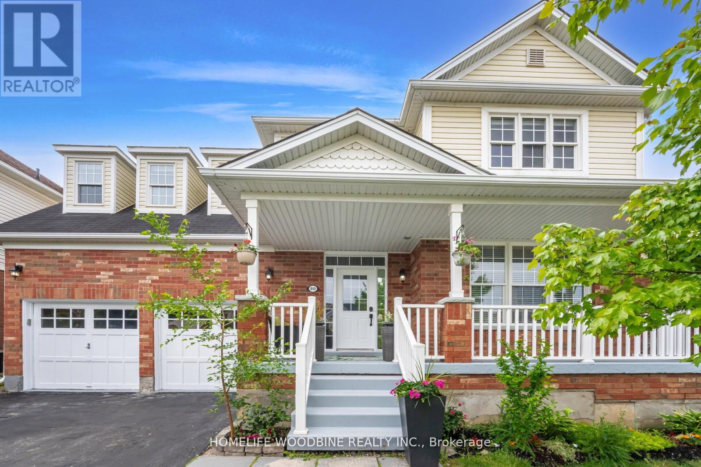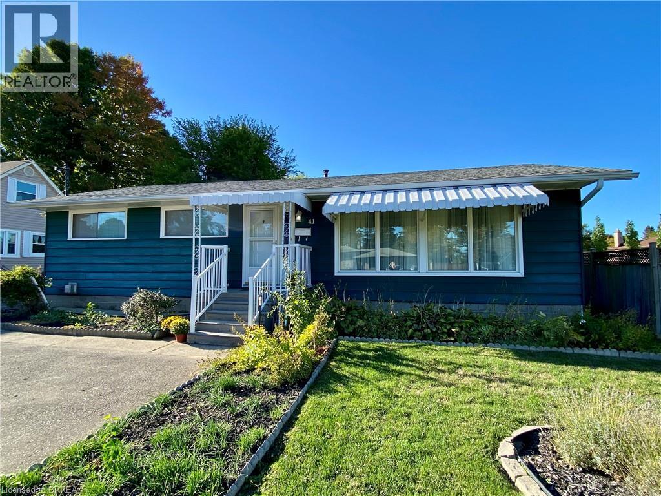- Houseful
- ON
- Cambridge
- Greenway-Chaplin
- 34 Nieson St
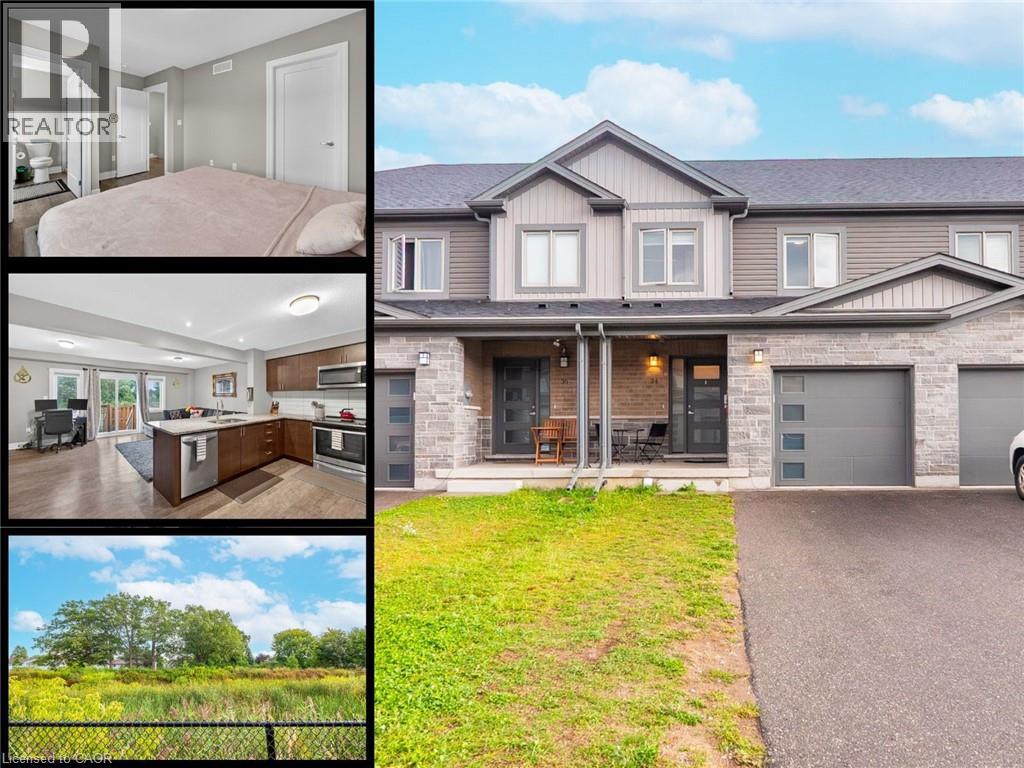
34 Nieson St
34 Nieson St
Highlights
Description
- Home value ($/Sqft)$474/Sqft
- Time on Houseful46 days
- Property typeSingle family
- Style2 level
- Neighbourhood
- Median school Score
- Lot size0.50 Acre
- Year built2019
- Mortgage payment
Exquisite Freehold Townhome Overlooking Serene Green Space Wow Over $25,000 in Upgrades Fully Finished Basement Coveted Family Location Welcome to 34 Nieson Street, an elegantly upgraded freehold townhome that seamlessly blends modern sophistication with everyday comfort. Set within a desirable, family-oriented neighbourhood, this residence offers exceptional proximity to schools, parks, shopping, and Highway 401providing both convenience and connection. From the moment you arrive, the home’s refined curb appeal captivates, showcasing a stone and brick façade, a covered front porch, and a single-car garage. Inside, the open-concept main floor welcomes you with hardwood laminate flooring, abundant natural light, and a graceful flow between the principal living spaces. The gourmet kitchen is a statement of style and function, featuring granite countertops, stainless steel appliances, modern cabinetry, and an L-shaped breakfast bar — perfect for both casual dining and elegant entertaining. Upstairs, the primary suite provides a tranquil retreat, complete with a spacious walk-in closet and a spa-inspired ensuite highlighted by a glass walk-in shower. Two additional sunlit bedrooms, a 4-piece main bath, and convenient second-floor laundry complete this beautifully appointed level. The fully finished basement enhances the home’s versatility, offering a generous recreation room, a stylish new 4-piece bathroom, and ample storage space — ideal for a home office, fitness studio, or guest suite. With over $25,000 in thoughtful upgrades, premium finishes throughout, and a picturesque green-space backdrop, 34 Nieson Street delivers a truly refined living experience — move-in ready and designed to impress. (id:63267)
Home overview
- Cooling Central air conditioning
- Heat source Natural gas
- Heat type Forced air
- Sewer/ septic Municipal sewage system
- # total stories 2
- # parking spaces 2
- Has garage (y/n) Yes
- # full baths 3
- # half baths 1
- # total bathrooms 4.0
- # of above grade bedrooms 3
- Subdivision 30 - elgin park/coronation
- Lot dimensions 0.5
- Lot size (acres) 0.5
- Building size 1478
- Listing # 40766728
- Property sub type Single family residence
- Status Active
- Bedroom 2.972m X 3.023m
Level: 2nd - Full bathroom 2.108m X 2.565m
Level: 2nd - Primary bedroom 4.547m X 3.048m
Level: 2nd - Bathroom (# of pieces - 4) 1.626m X 2.54m
Level: 2nd - Bedroom 2.718m X 4.089m
Level: 2nd - Bathroom (# of pieces - 4) Measurements not available
Level: Basement - Recreational room 5.563m X 6.452m
Level: Basement - Storage 2.184m X 2.489m
Level: Basement - Utility 2.515m X 3.175m
Level: Basement - Kitchen 4.724m X 3.124m
Level: Main - Bathroom (# of pieces - 2) 1.016m X 1.981m
Level: Main - Living room 3.632m X 3.785m
Level: Main - Dining room 2.235m X 3.785m
Level: Main
- Listing source url Https://www.realtor.ca/real-estate/28829725/34-nieson-street-cambridge
- Listing type identifier Idx

$-1,867
/ Month

