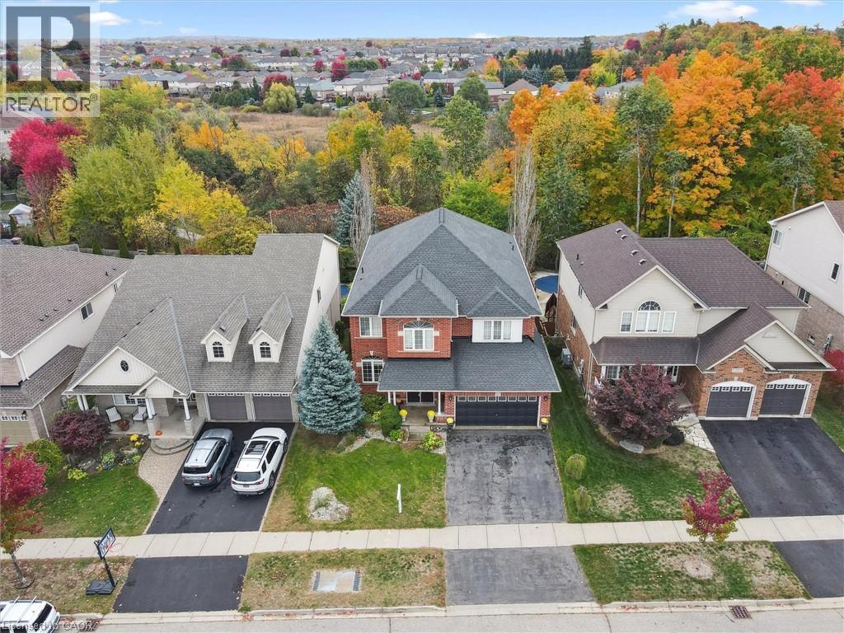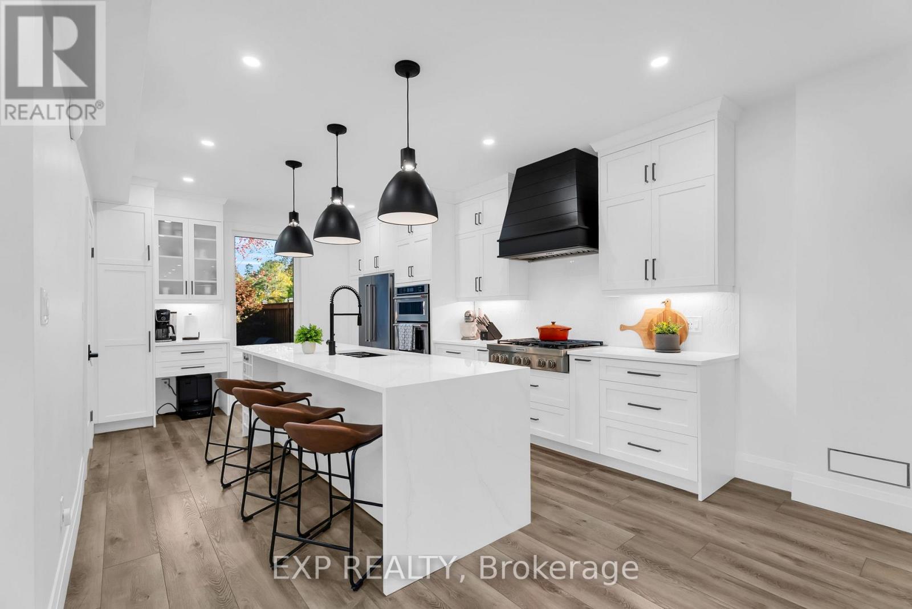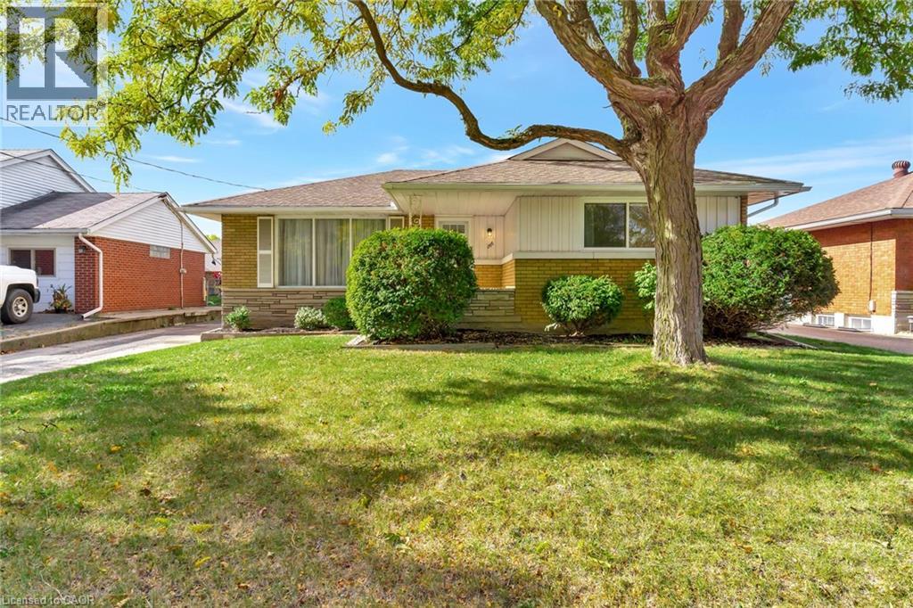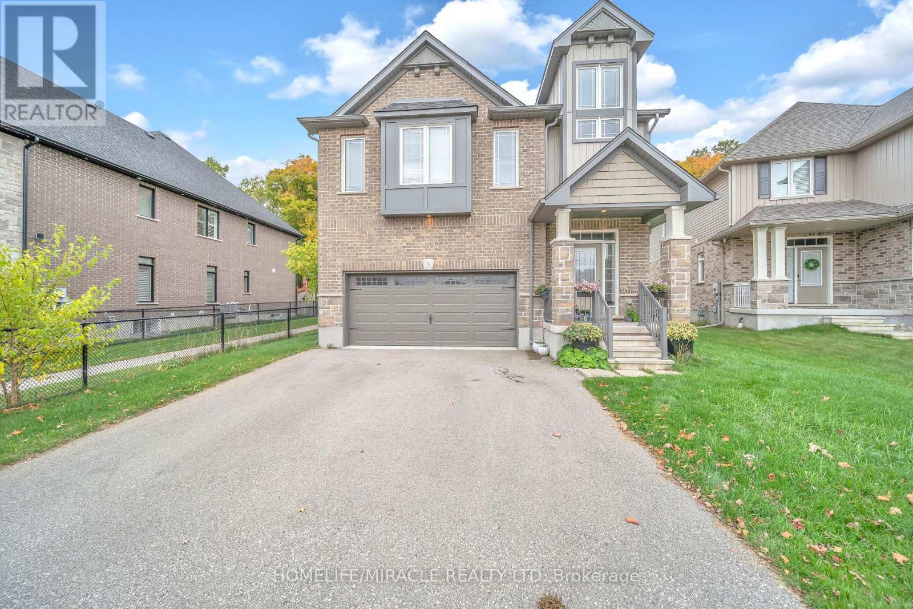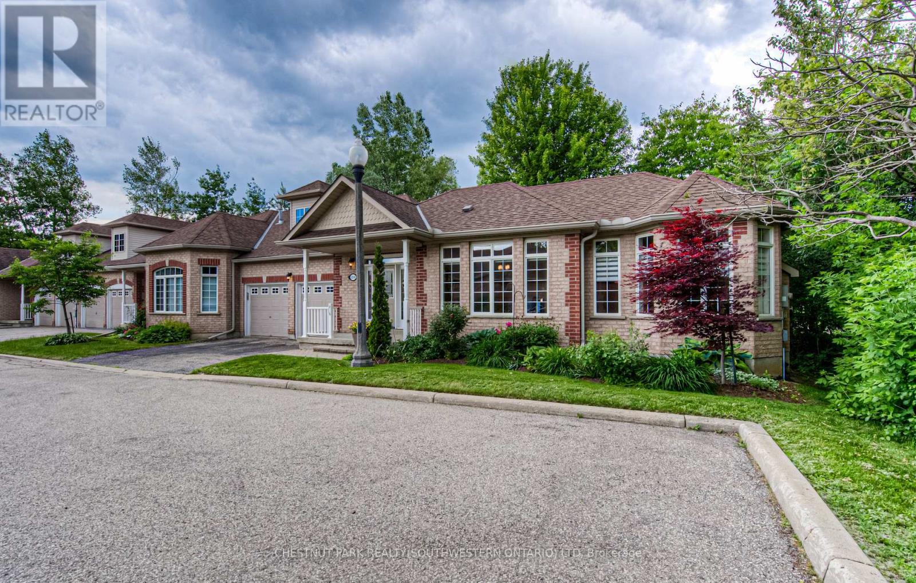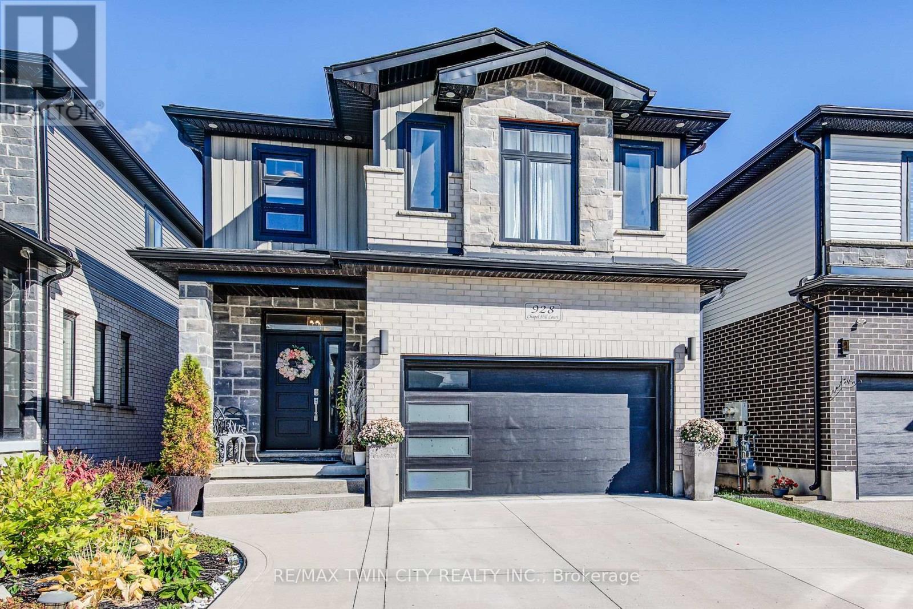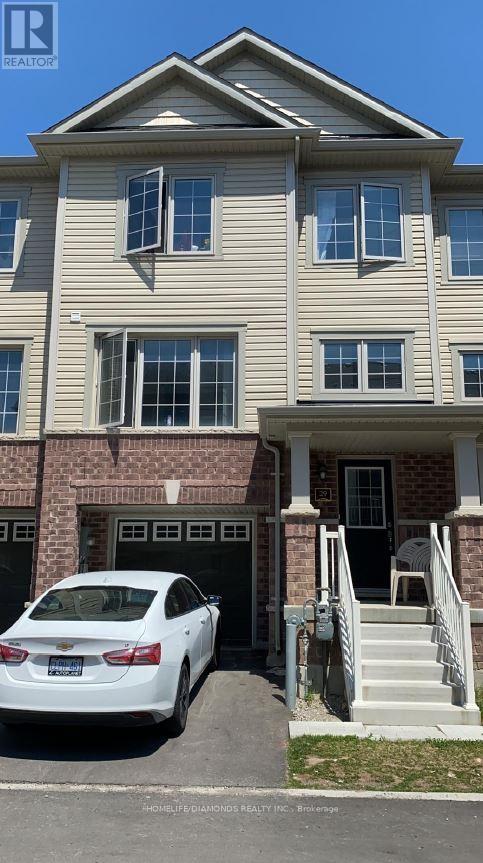- Houseful
- ON
- Cambridge
- Preston Centre
- 343 Argyle St S
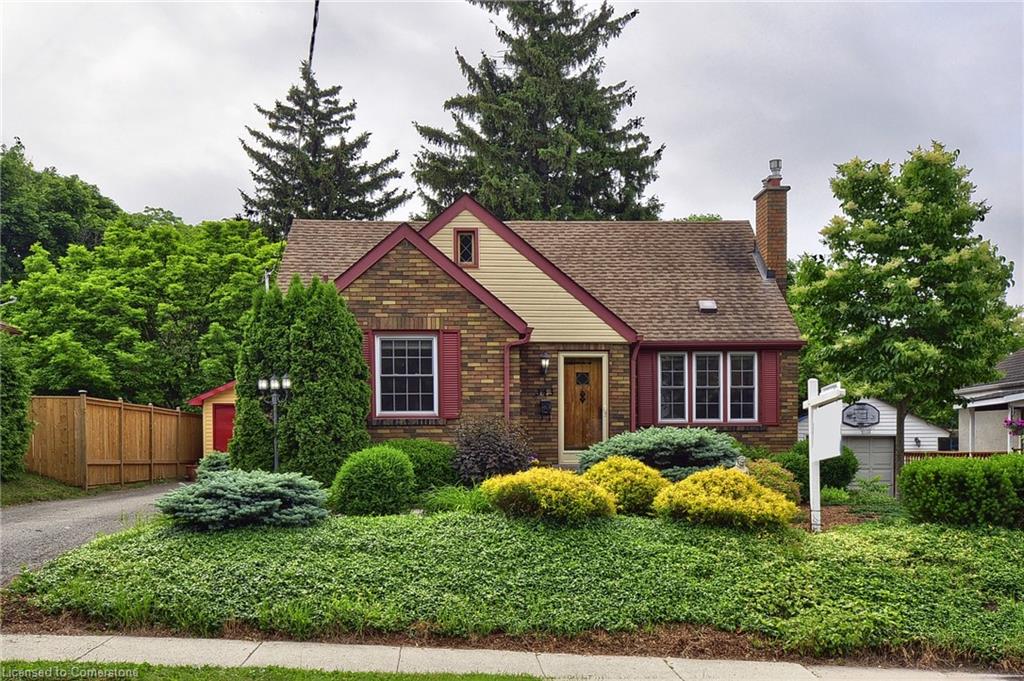
343 Argyle St S
343 Argyle St S
Highlights
Description
- Home value ($/Sqft)$451/Sqft
- Time on Houseful125 days
- Property typeResidential
- Style1.5 storey
- Neighbourhood
- Median school Score
- Garage spaces1
- Mortgage payment
Nestled in the desirable area of South Preston, close to both elementary and high schools, churches, parks and trails. This home is within walking distance to downtown, restaurants and shopping, as well as being minutes to the 401 for commuters. This lovely, spacious home boasts 4 bedrooms, 2 baths and a lovely renovated kitchen. This unique home has lots of charm, with lovely hardwood, French doors, gas fireplace for the cold winter nights, and tons of nooks and crannies. Watch tv or read a book in the cozy main floor den/sitting room. The main floor boasts a bright, cheerful renovated kitchen with tons of storage and lots of counter space. There is also a main floor bedroom and 4 piece bathroom. The upper level consists of 3 more bedrooms and 3 piece bath with a skylight. The master bedroom boasts lots of light with huge windows overlooking the beautiful gardens. Also there are lots of built ins. Walk out from the kitchen to a beautiful landscaped yard featuring gorgeous gardens. The deck is spacious and leads to a cozy patio with more seating. Very private yard to enjoy! Many upgrades have been made to this home including windows, furnace (10 yrs), roof (approx 12 years) air conditioner (2022), garage has hydro and garage door opener. Come take a look, this will make a great family home.
Home overview
- Cooling Central air
- Heat type Fireplace-gas, forced air, natural gas
- Pets allowed (y/n) No
- Sewer/ septic Sanitary
- Construction materials Brick, vinyl siding
- Roof Asphalt shing
- Exterior features Landscaped
- # garage spaces 1
- # parking spaces 4
- Has garage (y/n) Yes
- Parking desc Detached garage, asphalt
- # full baths 2
- # total bathrooms 2.0
- # of above grade bedrooms 4
- # of rooms 10
- Appliances Dishwasher, dryer, range hood, refrigerator, stove, washer
- Has fireplace (y/n) Yes
- Interior features Central vacuum
- County Waterloo
- Area 15 - preston
- Water source Municipal
- Zoning description R5
- Lot desc Urban, city lot, near golf course, hospital, major highway, park, place of worship, playground nearby, public transit
- Lot dimensions 55.1 x 132.27
- Approx lot size (range) 0 - 0.5
- Basement information Full, unfinished
- Building size 1862
- Mls® # 40739885
- Property sub type Single family residence
- Status Active
- Virtual tour
- Tax year 2024
- Primary bedroom Second
Level: 2nd - Bedroom Second
Level: 2nd - Bathroom Second
Level: 2nd - Bedroom Second
Level: 2nd - Dining room Main
Level: Main - Bathroom tub has hand held shower
Level: Main - Den Main
Level: Main - Living room Main
Level: Main - Eat in kitchen Main
Level: Main - Bedroom Main
Level: Main
- Listing type identifier Idx

$-2,240
/ Month

