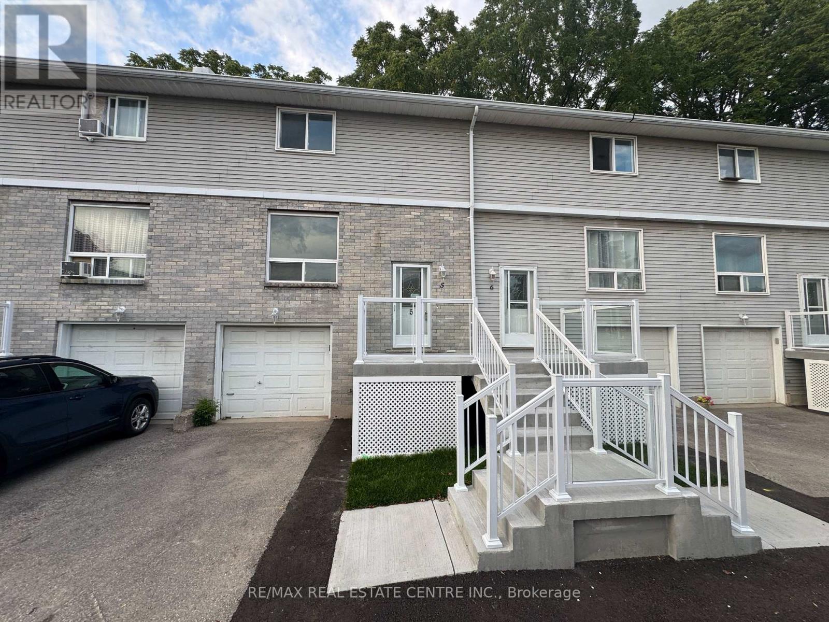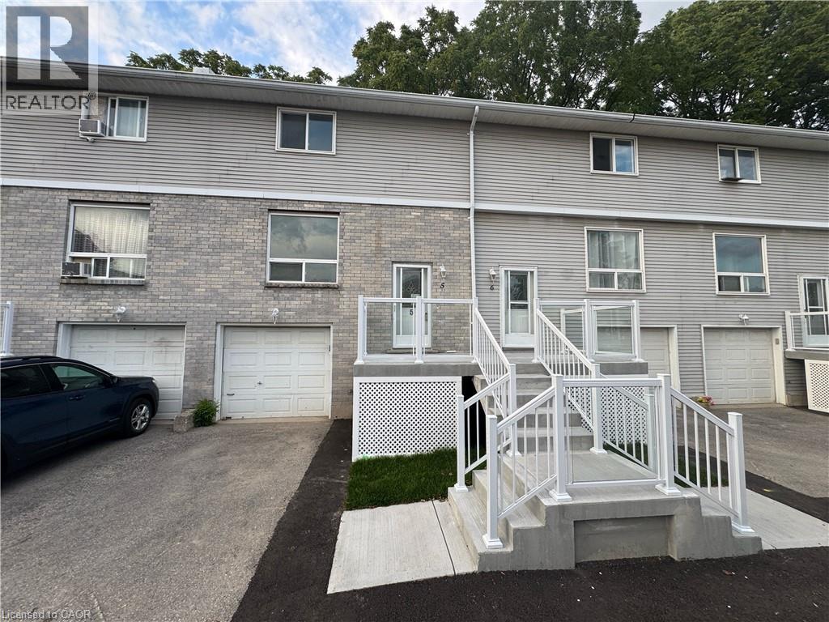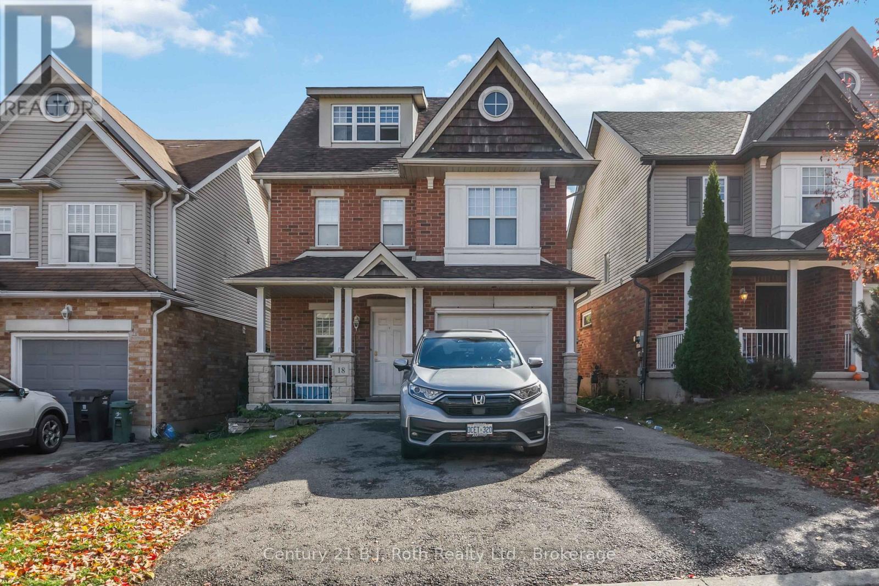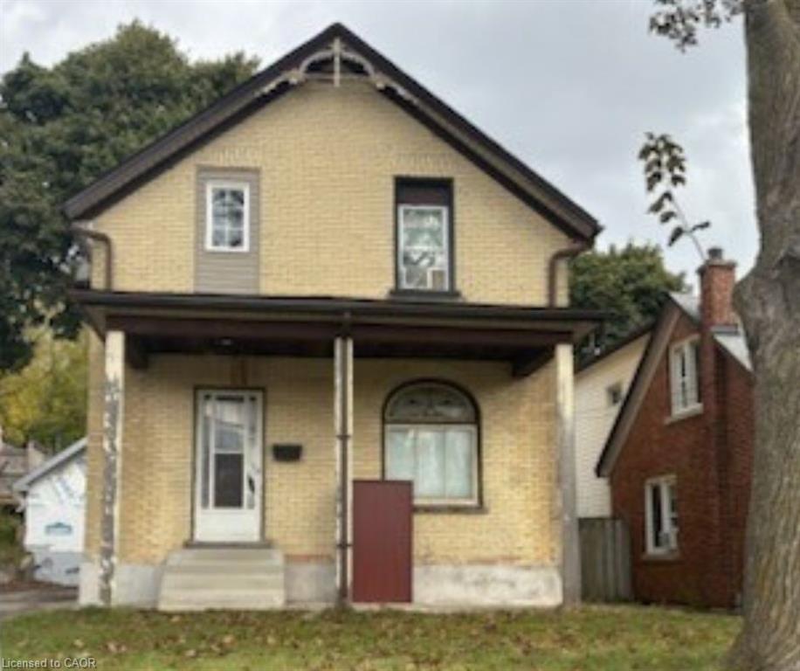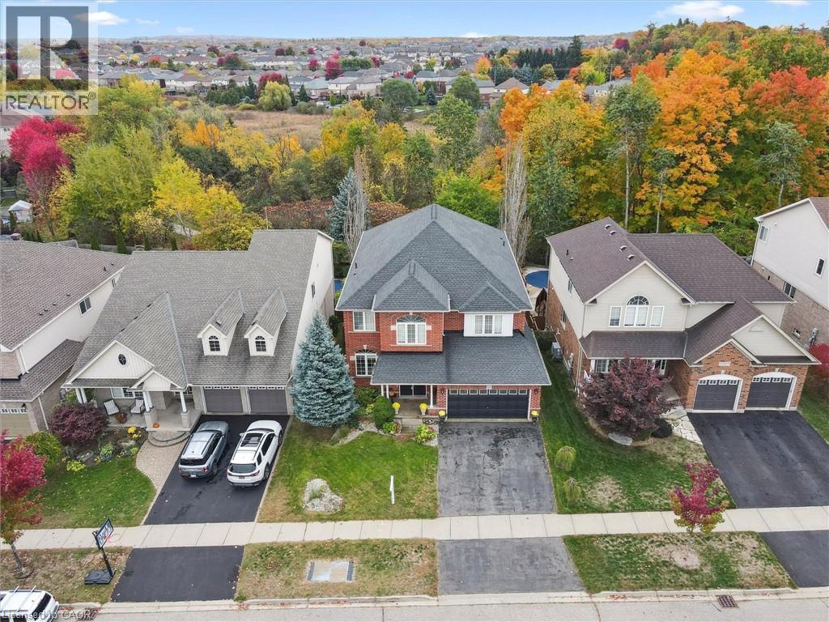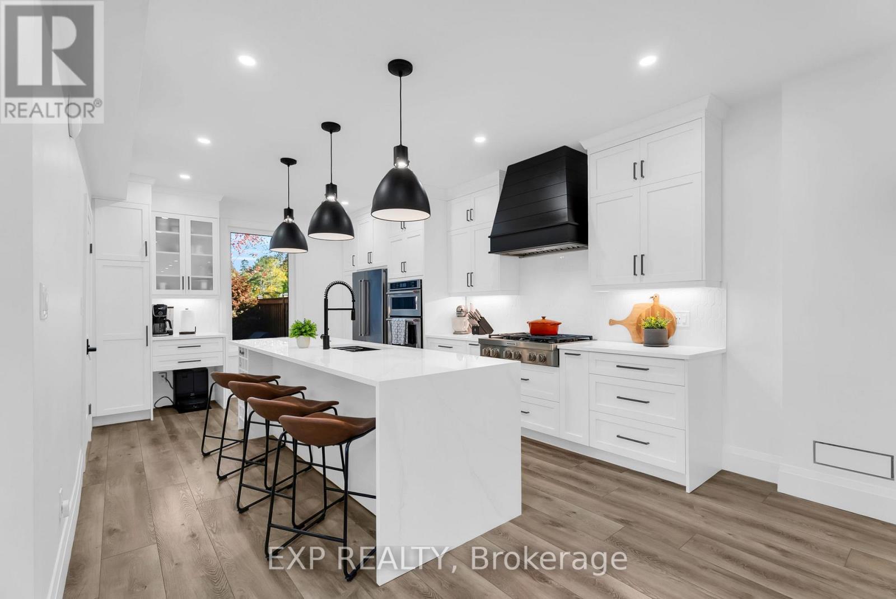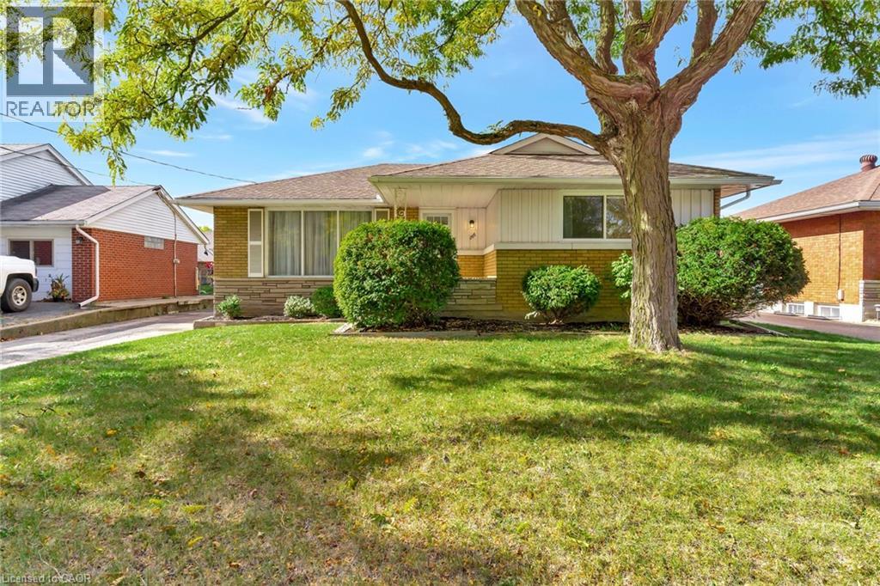- Houseful
- ON
- Cambridge
- Silver Heights
- 345 Fisher Mills Road Unit 305
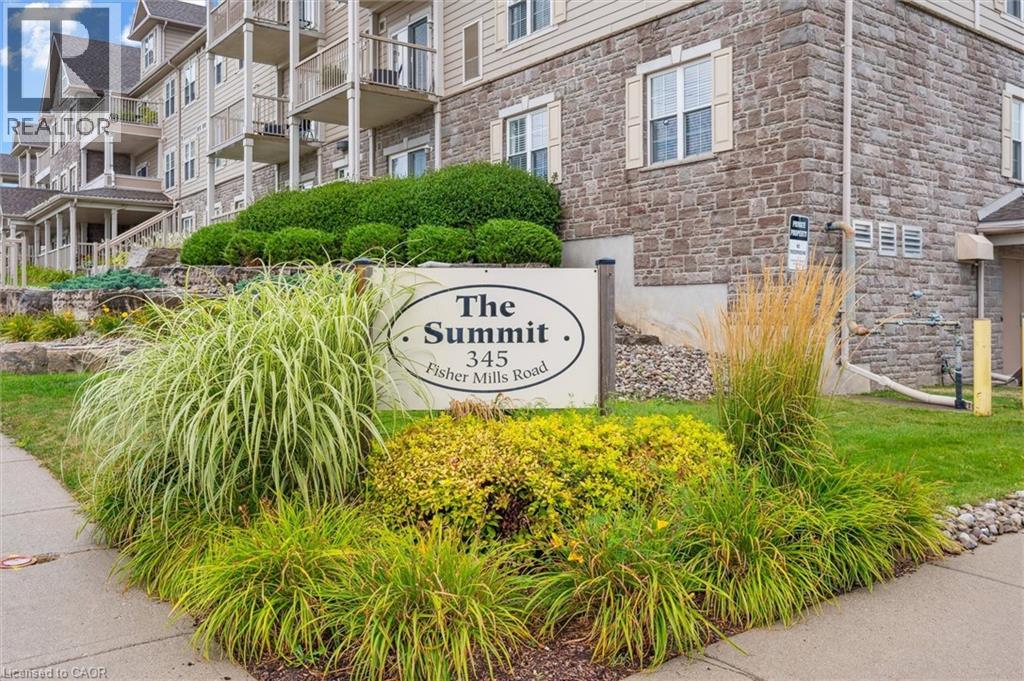
345 Fisher Mills Road Unit 305
345 Fisher Mills Road Unit 305
Highlights
Description
- Home value ($/Sqft)$455/Sqft
- Time on Houseful34 days
- Property typeSingle family
- Neighbourhood
- Median school Score
- Year built2009
- Mortgage payment
Welcome to this well maintained 2-bedroom, 1.5 bathroom condo nestled in a quiet area of Hespeler. Featuring a bright open-concept layout, this unit offers a modern kitchen with included appliances and a convenient island that flows into a bright and inviting living room with vaulted ceiling. Enjoy year-round comfort with a new furnace and A/C, and unwind on your private balcony with a scenic view. The generous primary bedroom includes a large closet, while the second bedroom—currently used as a home office—offers flexibility to suit your lifestyle. Both bathrooms have been stylishly updated, and modern ceiling fans have been added to both bedrooms. Additional features include in-suite laundry with washer and dryer, and a good-sized storage locker for extra convenience. The well-managed building offers excellent amenities, including a fitness centre, party room, and BBQ area. Reasonable condo fees include water. Large 15' x 24' storage locker perfect for storing seasonal decorations, luggage, hobbies etc. Located with easy access to highways and just a short commute to Kitchener and Guelph, this home is perfect for professionals, downsizers, or first-time buyers. Don’t miss your chance to own this wonderful unit in a sought-after Hespeler community! (id:63267)
Home overview
- Cooling Central air conditioning
- Heat type Forced air
- Sewer/ septic Municipal sewage system
- # total stories 1
- # parking spaces 1
- # full baths 1
- # half baths 1
- # total bathrooms 2.0
- # of above grade bedrooms 2
- Community features Quiet area, community centre
- Subdivision 44 - blackbridge/fisher mills/glenchristie/hagey/silver heights
- Directions 1667520
- Lot size (acres) 0.0
- Building size 967
- Listing # 40770706
- Property sub type Single family residence
- Status Active
- Living room 4.089m X 3.988m
Level: Main - Bathroom (# of pieces - 2) 1.473m X 1.448m
Level: Main - Bedroom 4.623m X 2.87m
Level: Main - Bathroom (# of pieces - 4) 2.565m X 1.499m
Level: Main - Laundry 1.473m X 1.397m
Level: Main - Primary bedroom 4.623m X 3.15m
Level: Main - Kitchen 4.115m X 3.988m
Level: Main
- Listing source url Https://www.realtor.ca/real-estate/28875796/345-fisher-mills-road-unit-305-cambridge
- Listing type identifier Idx

$-618
/ Month

