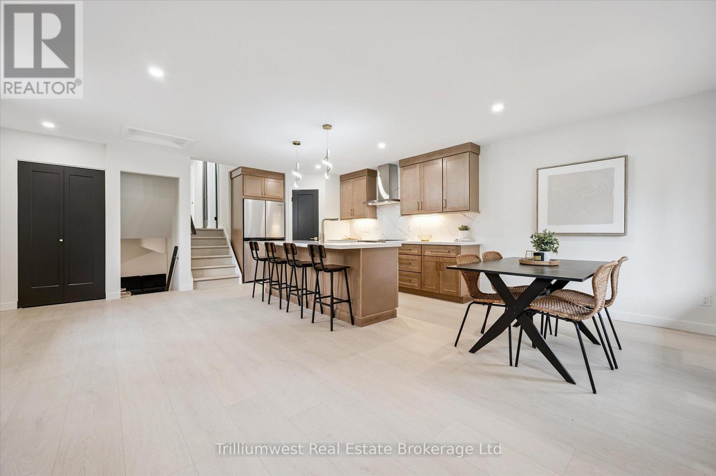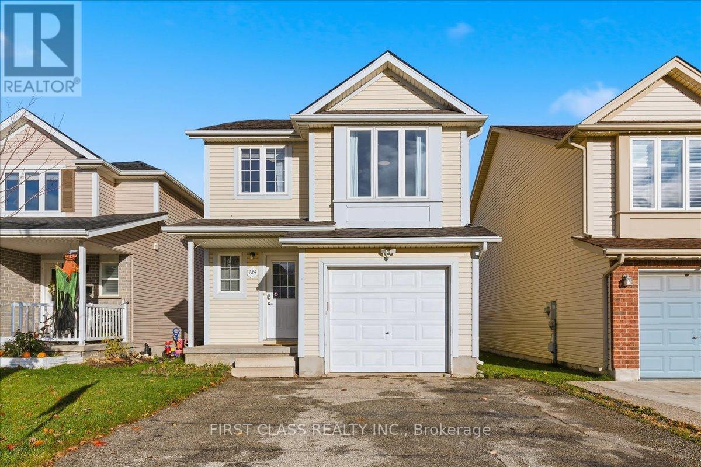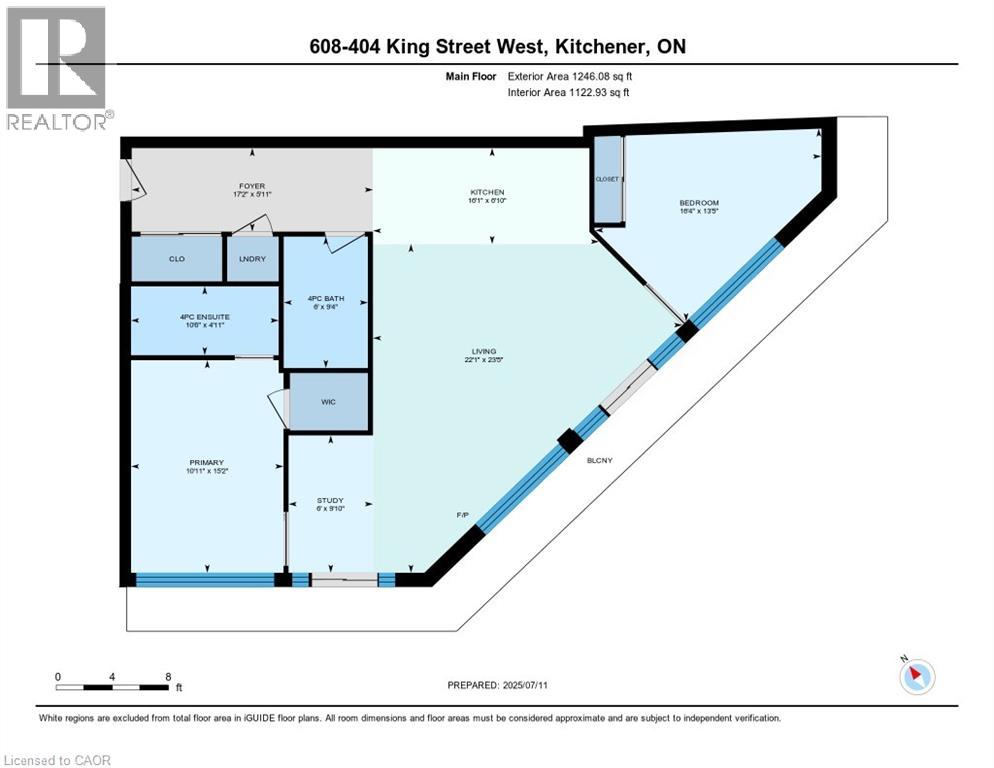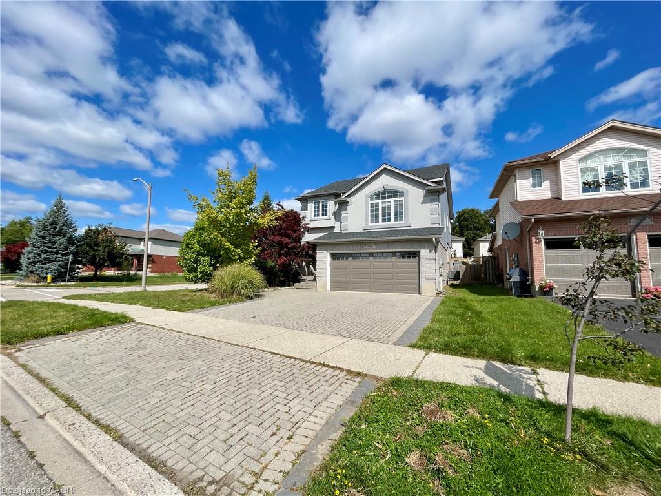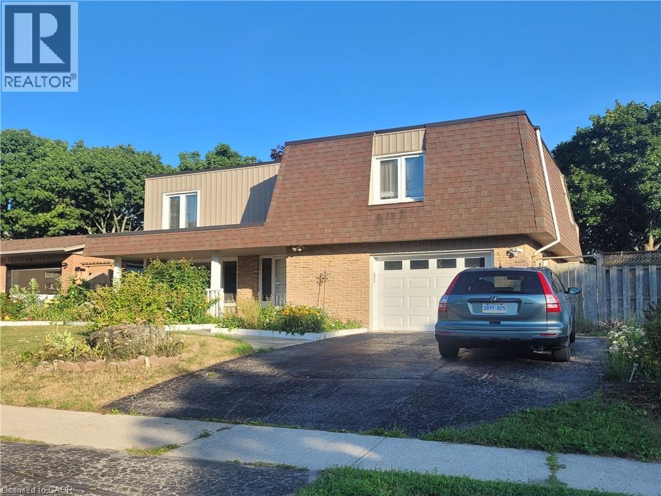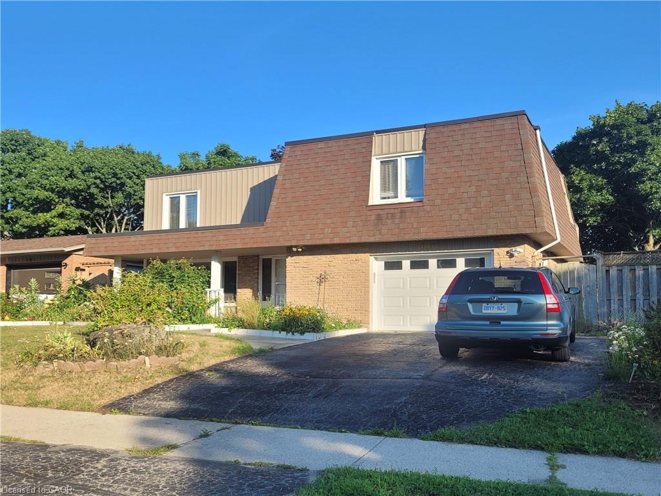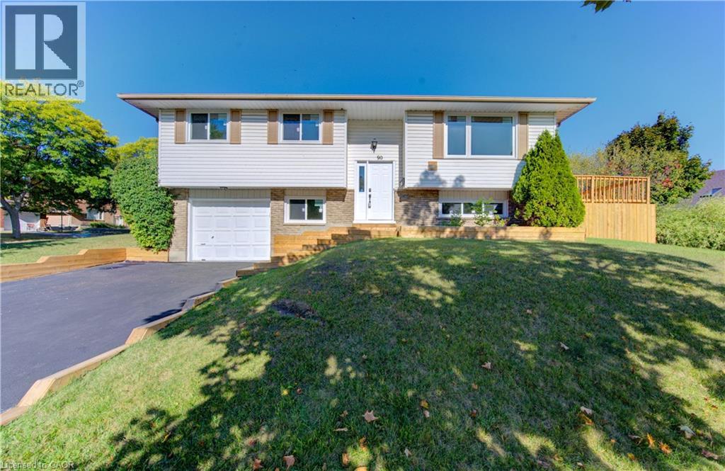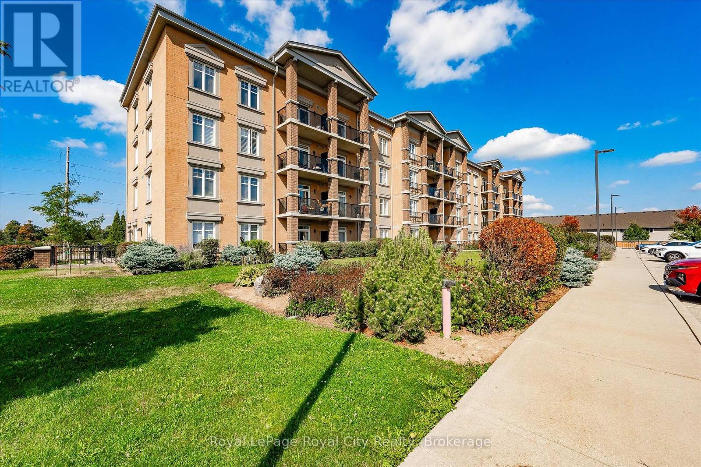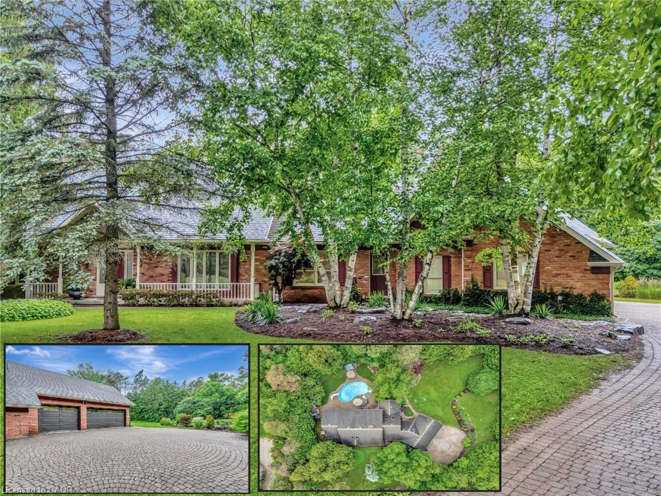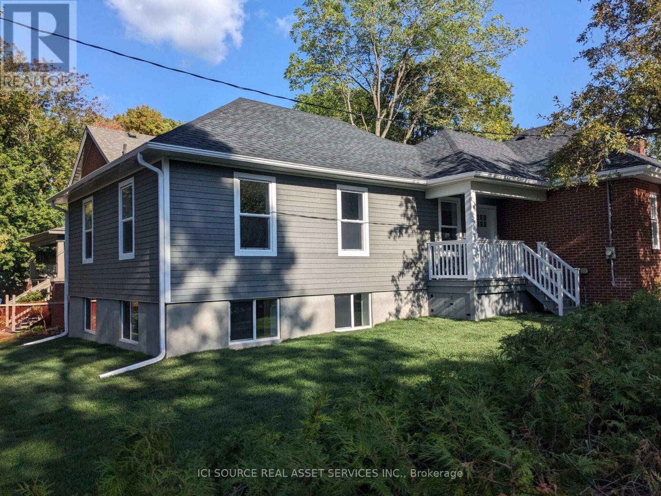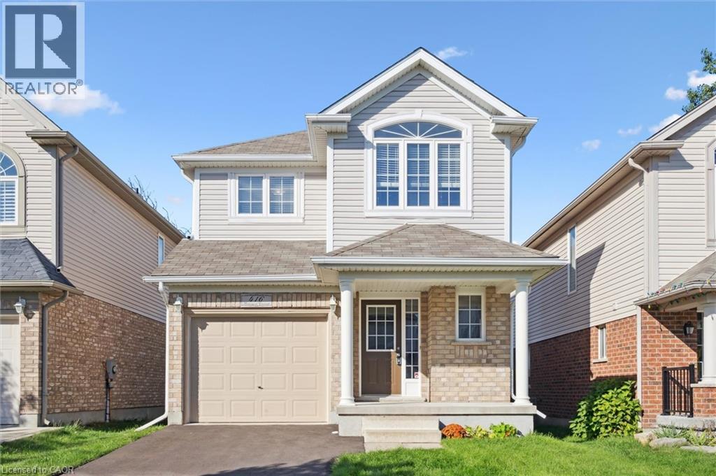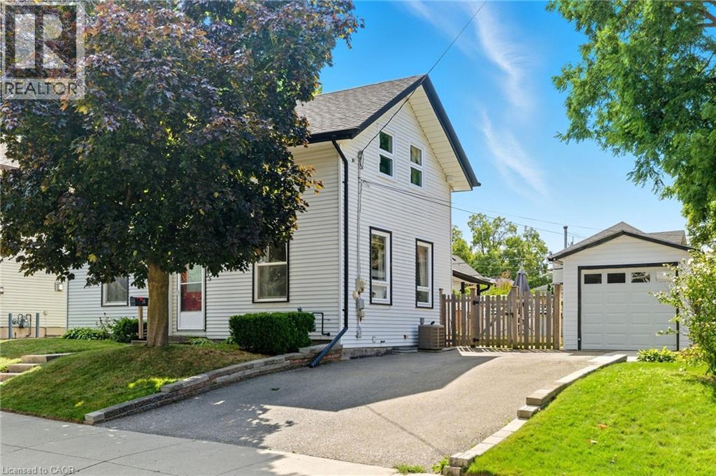
Highlights
Description
- Home value ($/Sqft)$386/Sqft
- Time on Houseful52 days
- Property typeSingle family
- Neighbourhood
- Median school Score
- Mortgage payment
Welcome to 35 Ball Avenue, a delightful 3 bedroom, 2 bathroom home nestled in one of East Galts most tranquil and coveted neighbourhoods. This home offers the perfect blend of comfort, convenience, and character, making it an ideal choice for anyone looking for a welcoming place to call home. Step inside to a warm, inviting atmosphere, with 1232 sq ft spread across the main & second floors, this home strikes the perfect balance between spacious living and cozy comfort. A fantastic opportunity to move in & make this space your own. Whether you want to update or add your personal style to the decor, this home is ready for your finishing touches. Situated a stones throw away from public transportation, schools, public library, parks, shopping & more. This peaceful, -family-friendly neighbourhood will make you feel right at home in its welcoming community. A place to grow, settle & make memories. (id:63267)
Home overview
- Cooling Central air conditioning
- Heat source Natural gas
- Heat type Forced air
- Sewer/ septic Municipal sewage system
- # total stories 2
- # parking spaces 4
- # full baths 1
- # half baths 1
- # total bathrooms 2.0
- # of above grade bedrooms 3
- Subdivision 21 - glenview, lincoln, oak
- Lot size (acres) 0.0
- Building size 1232
- Listing # 40766736
- Property sub type Single family residence
- Status Active
- Primary bedroom 3.581m X 5.537m
Level: 2nd - Bedroom 3.099m X 3.2m
Level: 2nd - Bathroom (# of pieces - 1) 3.15m X 2.108m
Level: 2nd - Utility 5.334m X 4.242m
Level: Basement - Bedroom 3.353m X 4.115m
Level: Main - Kitchen 5.207m X 3.378m
Level: Main - Bathroom (# of pieces - 4) 2.007m X 2.261m
Level: Main - Living room 5.69m X 3.556m
Level: Main
- Listing source url Https://www.realtor.ca/real-estate/28845410/35-ball-avenue-cambridge
- Listing type identifier Idx

$-1,267
/ Month

