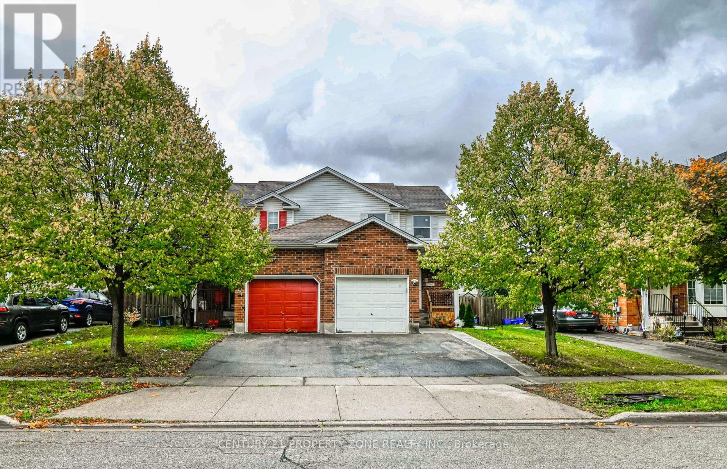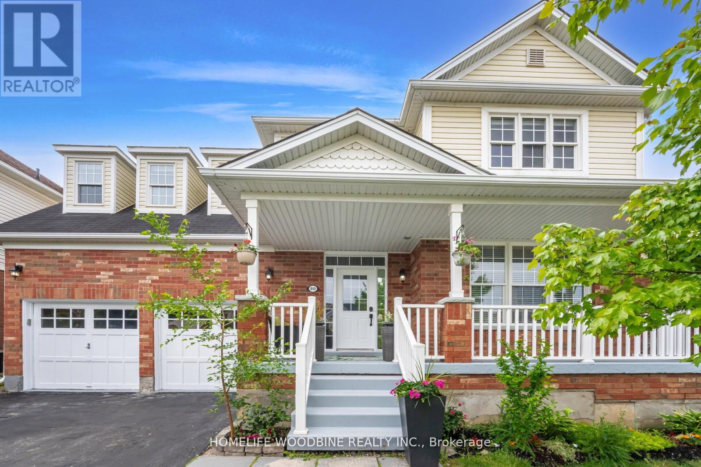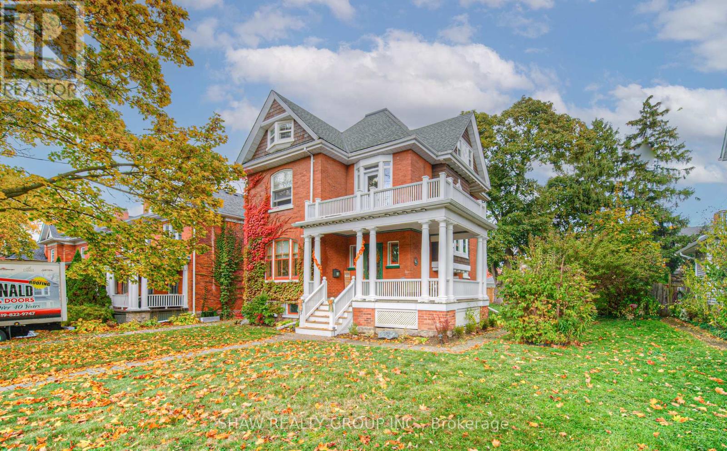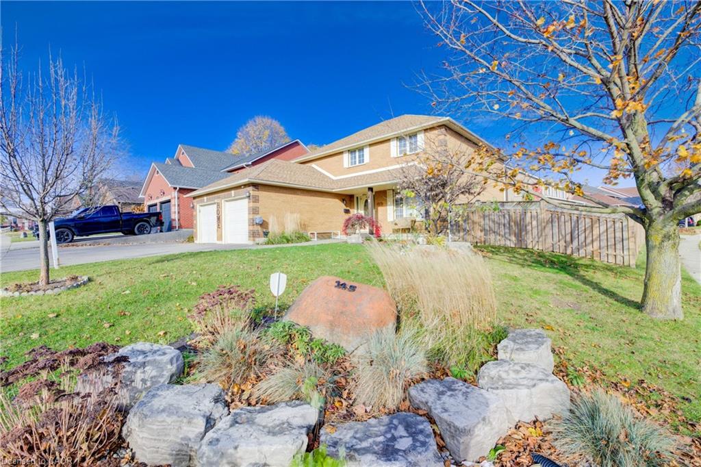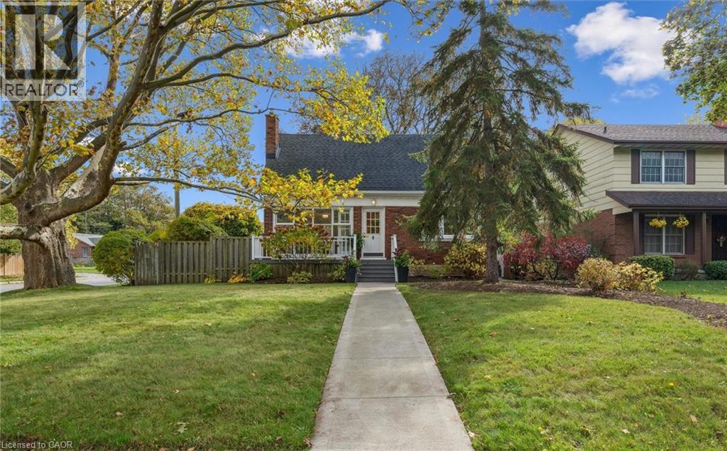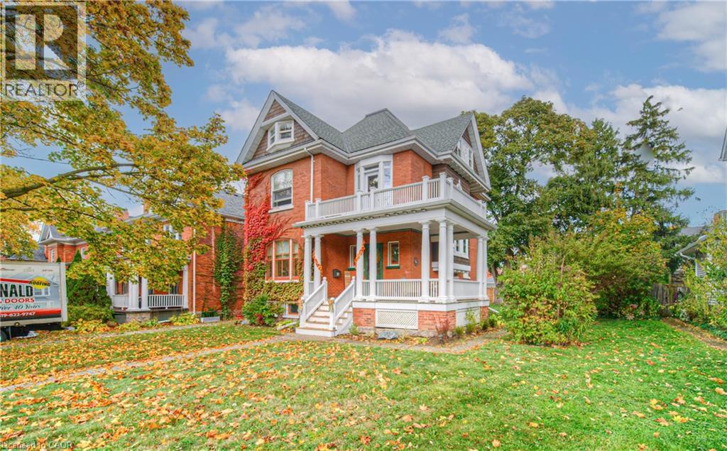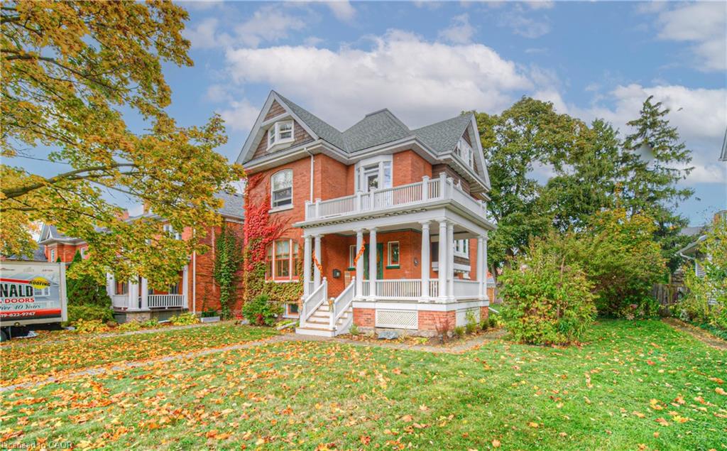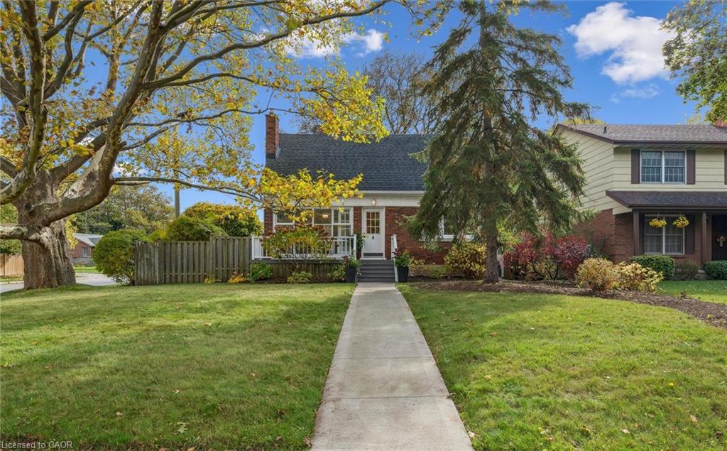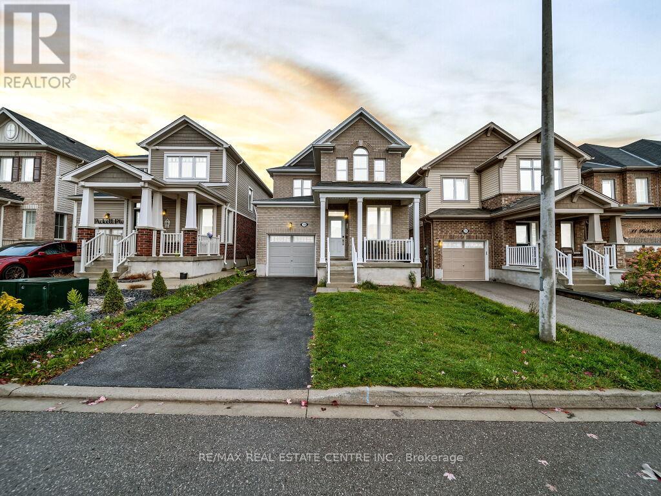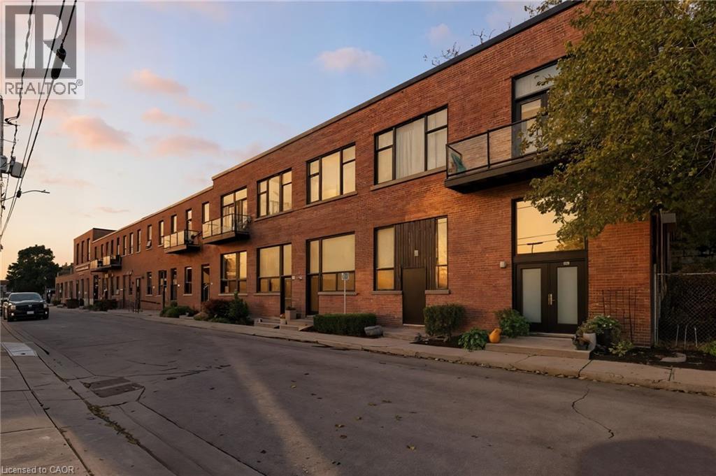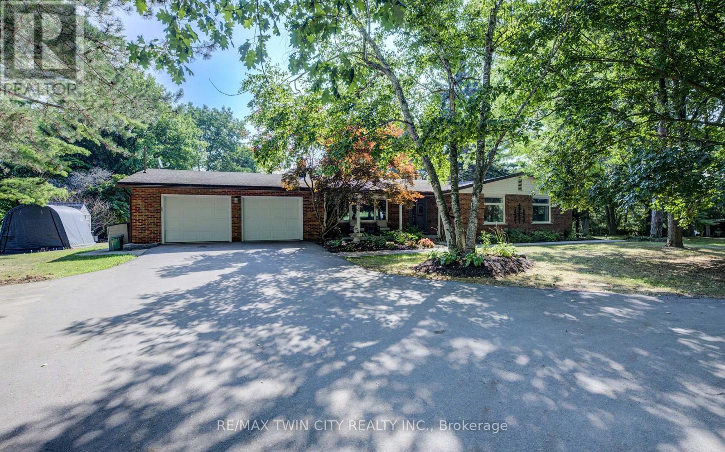- Houseful
- ON
- Cambridge
- Fiddlesticks
- 35 Haddaway Ct
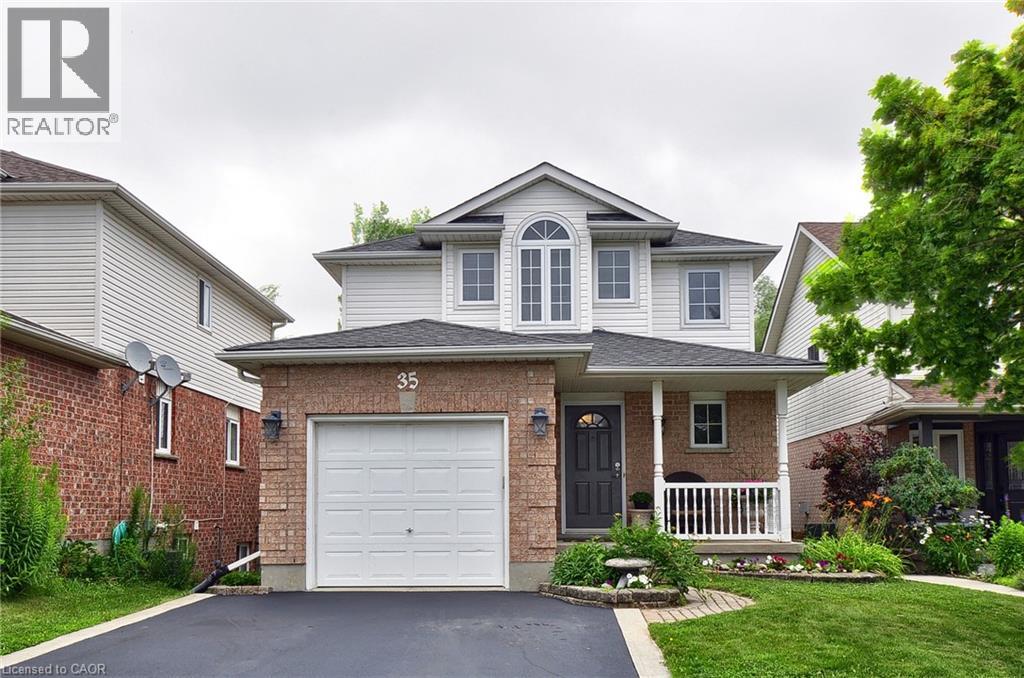
35 Haddaway Ct
35 Haddaway Ct
Highlights
Description
- Home value ($/Sqft)$557/Sqft
- Time on Houseful52 days
- Property typeSingle family
- Style2 level
- Neighbourhood
- Median school Score
- Mortgage payment
Welcome to 35 Haddaway Court — a beautifully updated freehold detached home perfectly situated on a quiet cul-de-sac in one of Cambridge’s most sought-after, family-friendly neighbourhoods. Offering the perfect balance of comfort, style, and convenience, this home is just minutes from Highway 401 — ideal for commuters. Inside, you’ll find a bright and spacious two-storey layout featuring 3 generous bedrooms, 2.5 bathrooms, and an attached garage. The newly renovated kitchen boasts modern finishes and ample workspace, seamlessly flowing into the main living areas with updated laminate flooring throughout. The fully finished basement provides incredible flexibility, complete with a cozy gas fireplace and a 3-piece bathroom — ideal for a rec room, guest suite, or home office. Step outside to your private backyard retreat, featuring a second-level wooden deck and a lower patio, perfect for entertaining or unwinding after a long day. With exceptional curb appeal, quality updates, and close proximity to parks, schools, shopping, and local amenities, this home is a rare opportunity to own a move-in-ready gem in one of Cambridge’s most desirable locations. Don’t miss your chance. (id:63267)
Home overview
- Cooling Central air conditioning
- Heat source Natural gas
- Heat type Forced air
- Sewer/ septic Municipal sewage system
- # total stories 2
- # parking spaces 5
- Has garage (y/n) Yes
- # full baths 2
- # half baths 1
- # total bathrooms 3.0
- # of above grade bedrooms 3
- Has fireplace (y/n) Yes
- Community features Quiet area
- Subdivision 33 - clemens mills/saginaw
- Directions 1766636
- Lot size (acres) 0.0
- Building size 1516
- Listing # 40765173
- Property sub type Single family residence
- Status Active
- Primary bedroom 4.369m X 4.674m
Level: 2nd - Bedroom 2.896m X 3.759m
Level: 2nd - Bedroom 3.404m X 2.896m
Level: 2nd - Bathroom (# of pieces - 4) 2.743m X 1.651m
Level: 2nd - Bathroom (# of pieces - 3) 2.667m X 1.448m
Level: Basement - Laundry 3.048m X 3.531m
Level: Basement - Recreational room 4.14m X 6.426m
Level: Basement - Foyer 5.639m X 1.321m
Level: Main - Dinette 3.48m X 2.972m
Level: Main - Bathroom (# of pieces - 2) 1.727m X 1.422m
Level: Main - Kitchen 4.369m X 2.972m
Level: Main - Living room 5.004m X 3.556m
Level: Main
- Listing source url Https://www.realtor.ca/real-estate/28798656/35-haddaway-court-cambridge
- Listing type identifier Idx

$-2,253
/ Month

