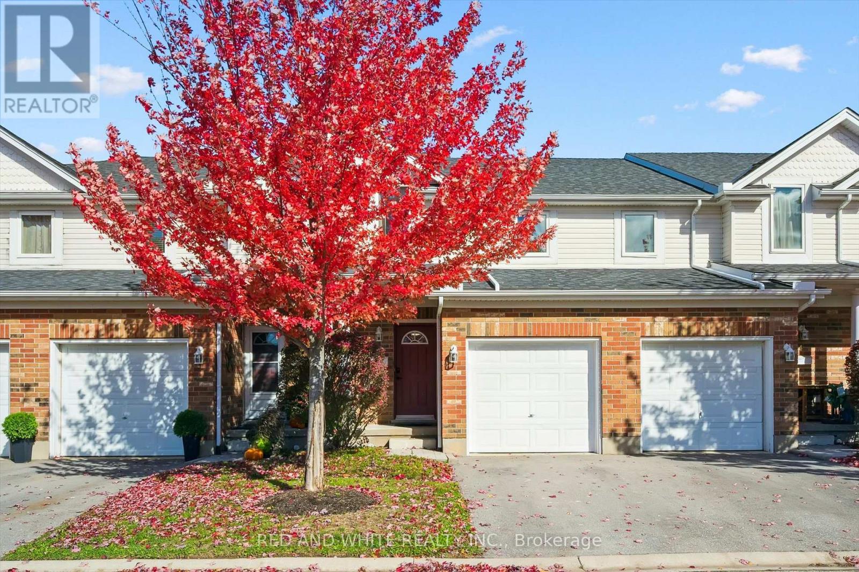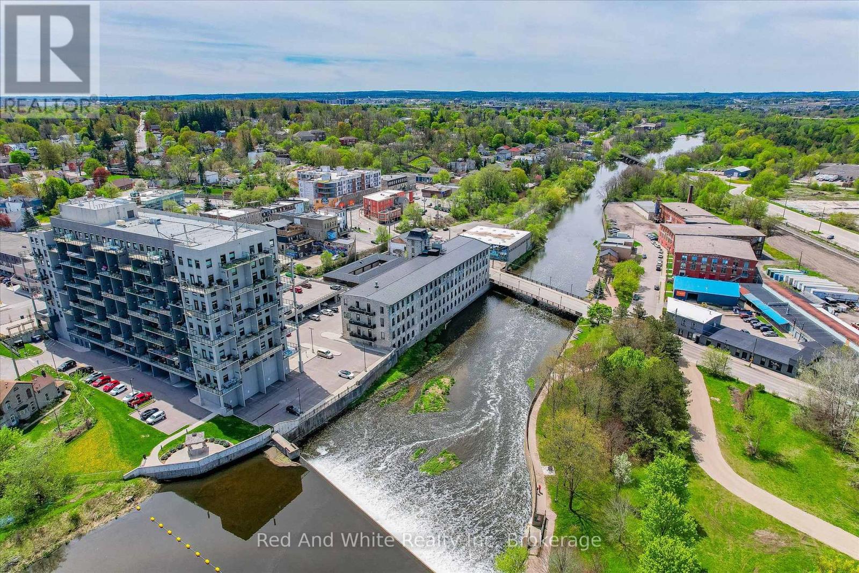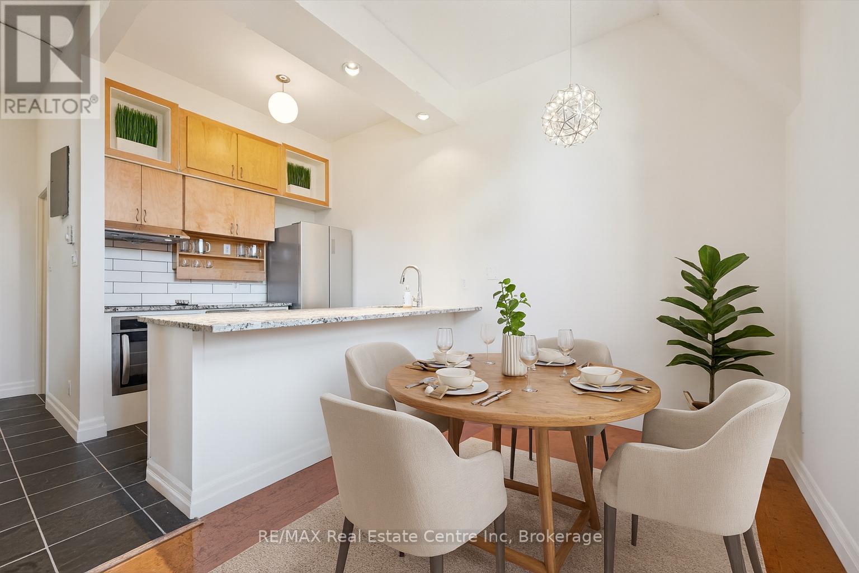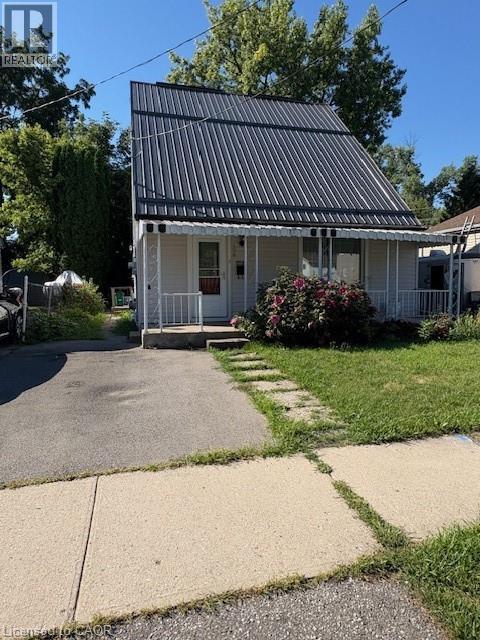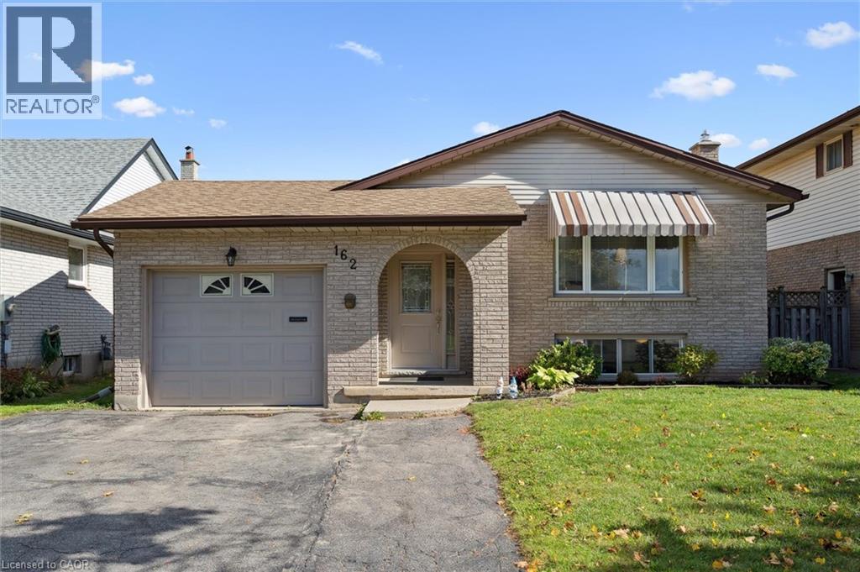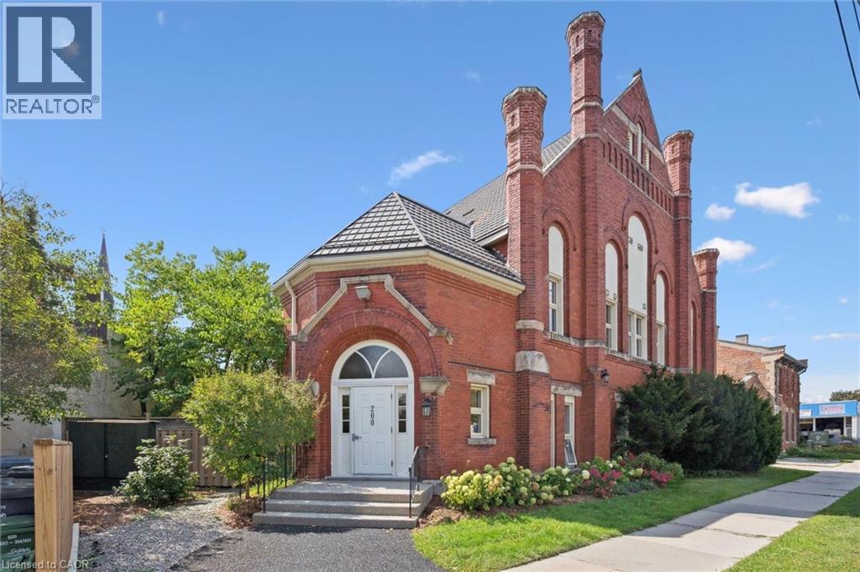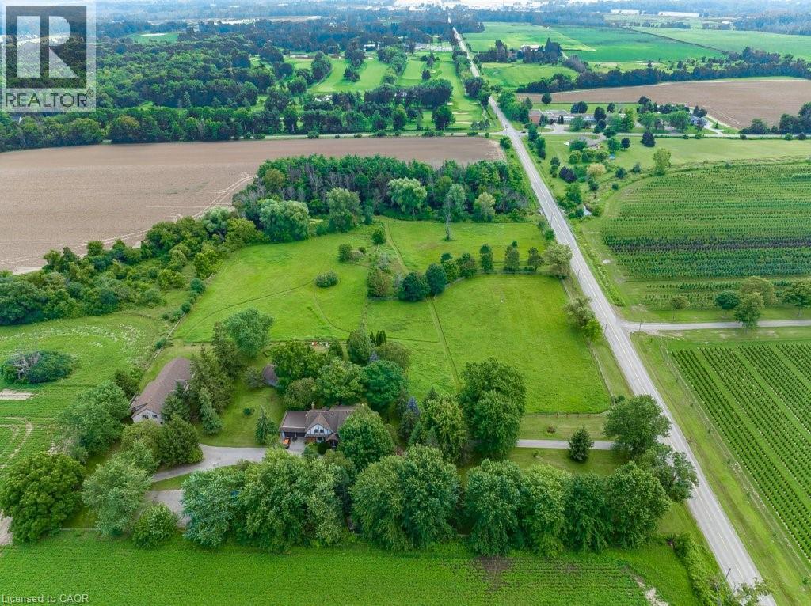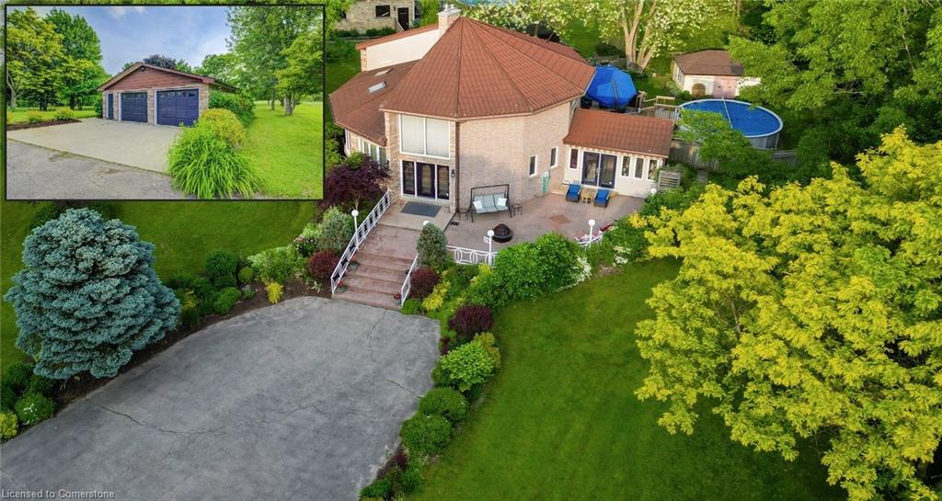
Highlights
Description
- Home value ($/Sqft)$326/Sqft
- Time on Houseful104 days
- Property typeResidential
- StyleTwo story
- Median school Score
- Lot size1.03 Acres
- Year built1985
- Garage spaces2
- Mortgage payment
A RARE ARCHITECTURAL MASTERPIECE JUST MINUTES FROM THE CITY. 35 Robinson Road—a custom-designed dodecagon home that feels more like a work of art than a place to live. Tucked away just beyond the Cambridge, this extraordinary round residence sits on a beautifully landscaped, tree-lined 1 acre lot. From the moment you arrive, this two-storey architectural gem captivates with its bold circular form and striking curb appeal. Inside, over 3,600 sq ft of thoughtfully curated living space unfolds in an open-concept layout where every angle is intentional, and every room flows with ease. Warm hardwood floors and soaring ceilings anchor the main level, while skylights allow natural light to cascade through the home, creating a bright and welcoming atmosphere. At the center of it all is the kitchen featuring Brazotti cabinetry, granite countertops, and a generous island that’s perfect for prepping, sharing, and connecting. Curl up by the fireplace in the cozy living room, or unwind in the stunning 3-season sunroom, where windows wrap around you like a gentle hug from the outdoors. Upstairs, the primary retreat is a peaceful haven, complete with serene treetop views, and a deep soaker tub. 2 additional bedrooms and a 4pc bathroom complete this level. The fully finished basement is designed for entertaining—whether it’s game night, movie marathons, or a weekend of hosting out-of-town friends. Step outside to your private backyard escape, where summer living shines. A 21-ft saltwater above ground pool (2020), heated by natural gas, sits alongside a spacious sun deck with a large umbrella. The oversized double detached garage offers plenty of space for vehicles, hobbies, or storage. Noteworthy updates include a steel aluminized roof w/a 50-year rust warranty, 200-amp service, high-efficiency furnace & A/C (2012), owned water heater, updated skylights (2011), & an upgraded well system with iron filter and pressure vessel (2011). This is more than a home—it’s a conversation piece.
Home overview
- Cooling Central air
- Heat type Forced air, natural gas
- Pets allowed (y/n) No
- Sewer/ septic Septic tank
- Construction materials Brick, vinyl siding
- Foundation Poured concrete
- Roof Metal
- Fencing Full
- Other structures Shed(s)
- # garage spaces 2
- # parking spaces 9
- Has garage (y/n) Yes
- Parking desc Detached garage, asphalt
- # full baths 3
- # total bathrooms 3.0
- # of above grade bedrooms 3
- # of rooms 16
- Appliances Water heater owned, water softener
- Has fireplace (y/n) Yes
- Laundry information Main level
- Interior features Auto garage door remote(s), central vacuum, water treatment
- County Waterloo
- Area 12 - galt east
- Water source Well
- Zoning description R1
- Lot desc Urban, irregular lot, quiet area
- Lot dimensions 371.87 x
- Approx lot size (range) 0.5 - 1.99
- Lot size (acres) 1.03
- Basement information Full, finished
- Building size 3678
- Mls® # 40749718
- Property sub type Single family residence
- Status Active
- Virtual tour
- Tax year 2024
- Bedroom Second
Level: 2nd - Bedroom Second
Level: 2nd - Primary bedroom Second
Level: 2nd - Bathroom Second
Level: 2nd - Second
Level: 2nd - Cold room Basement
Level: Basement - Utility Basement
Level: Basement - Gym Basement
Level: Basement - Recreational room Basement
Level: Basement - Foyer Main
Level: Main - Kitchen Main
Level: Main - Bathroom Main
Level: Main - Laundry Main
Level: Main - Breakfast room Main
Level: Main - Dining room Main
Level: Main - Living room Main
Level: Main
- Listing type identifier Idx

$-3,200
/ Month

