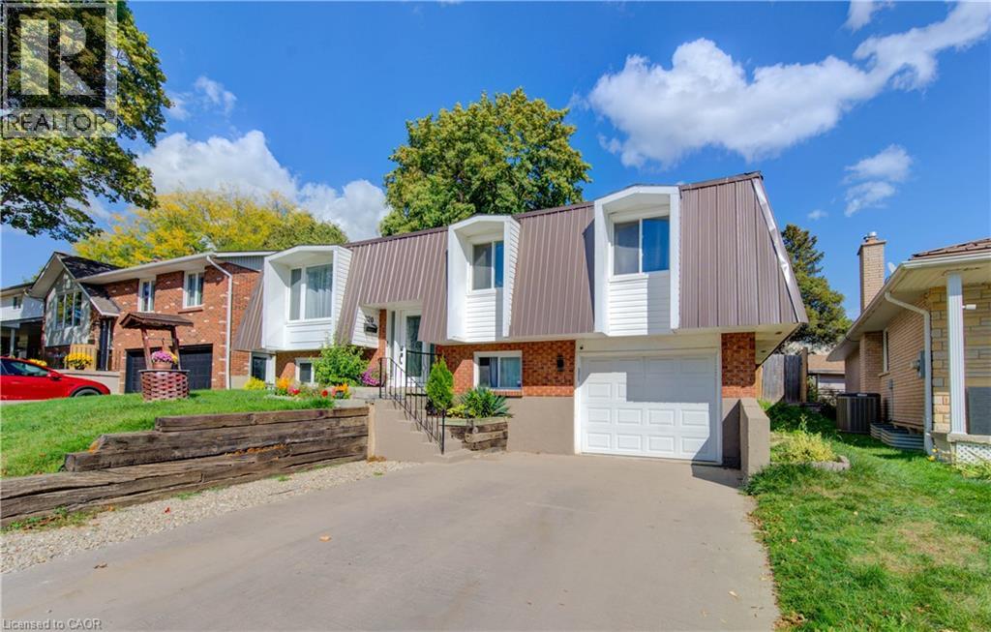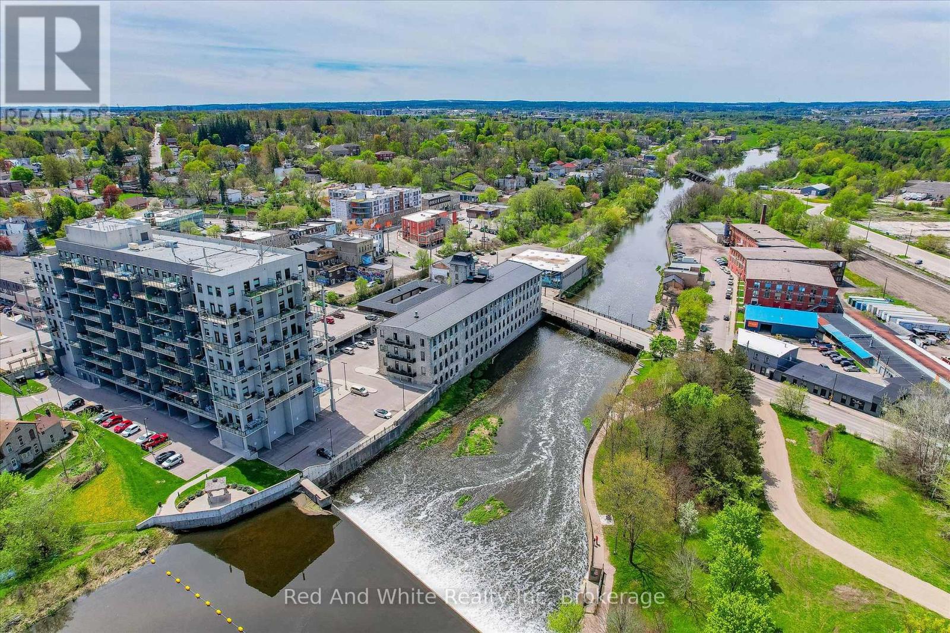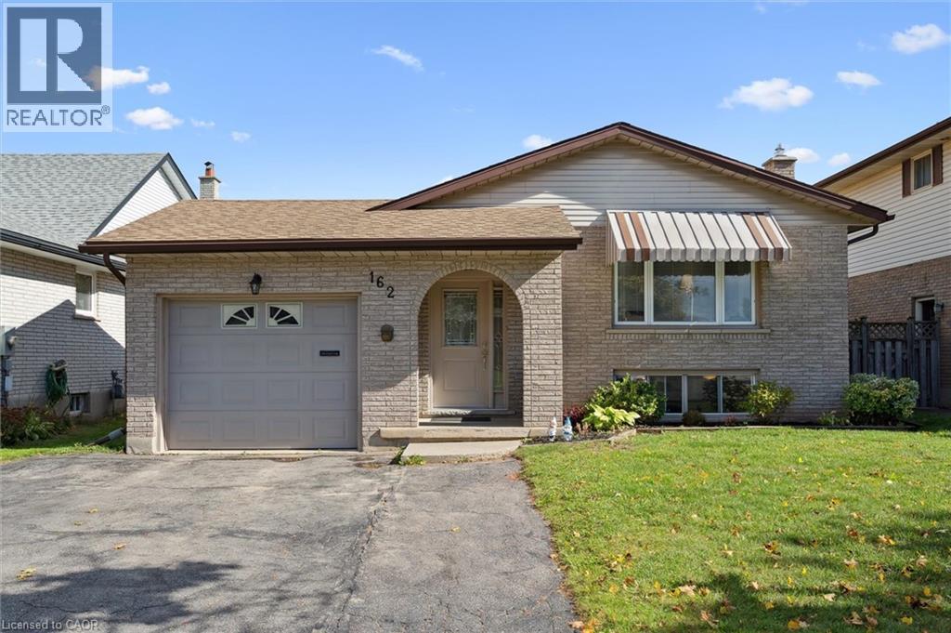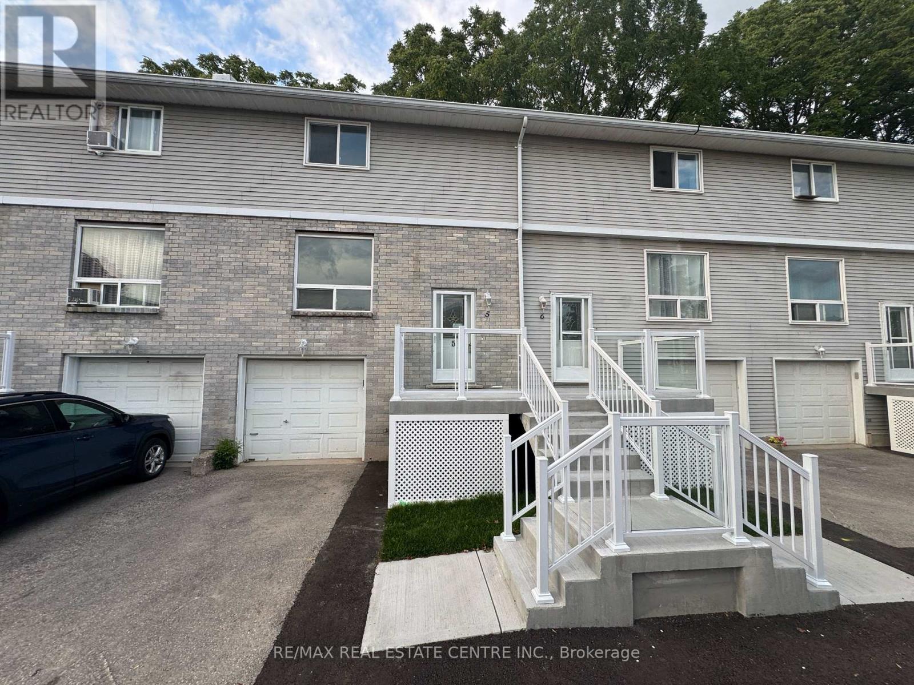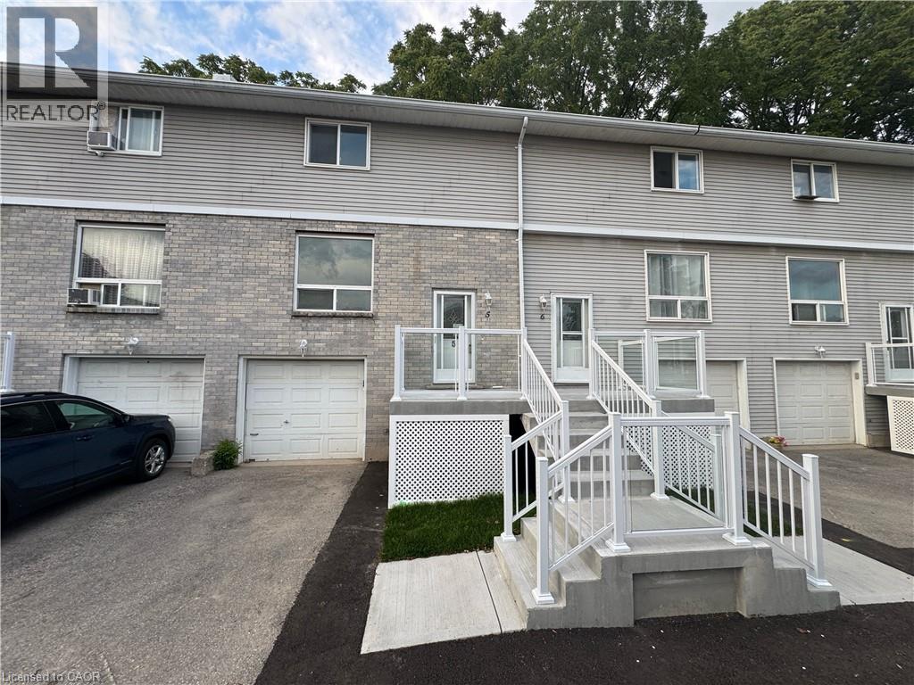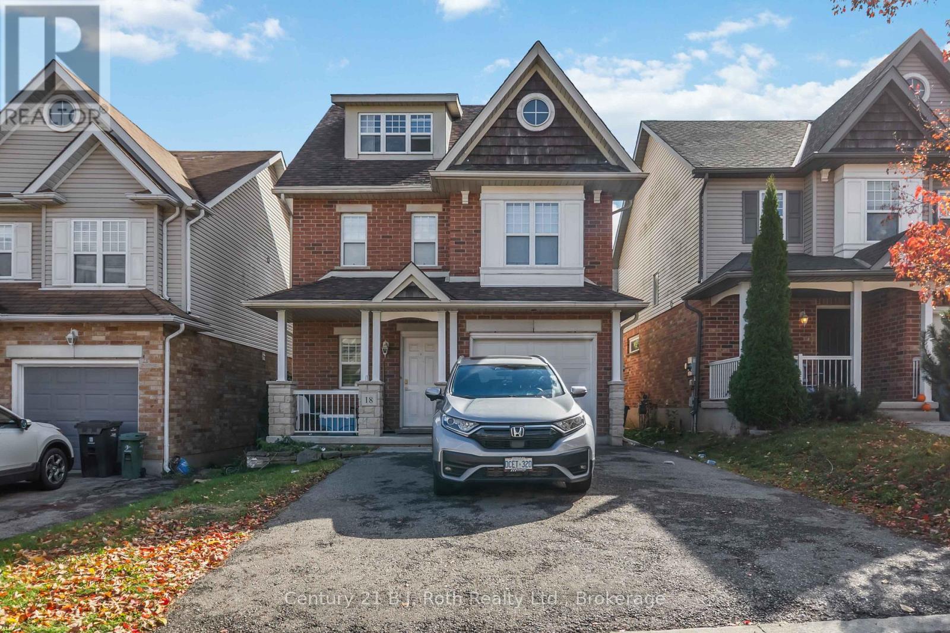- Houseful
- ON
- Cambridge
- Silver Heights
- 350 Fisher Mills Road Unit 63
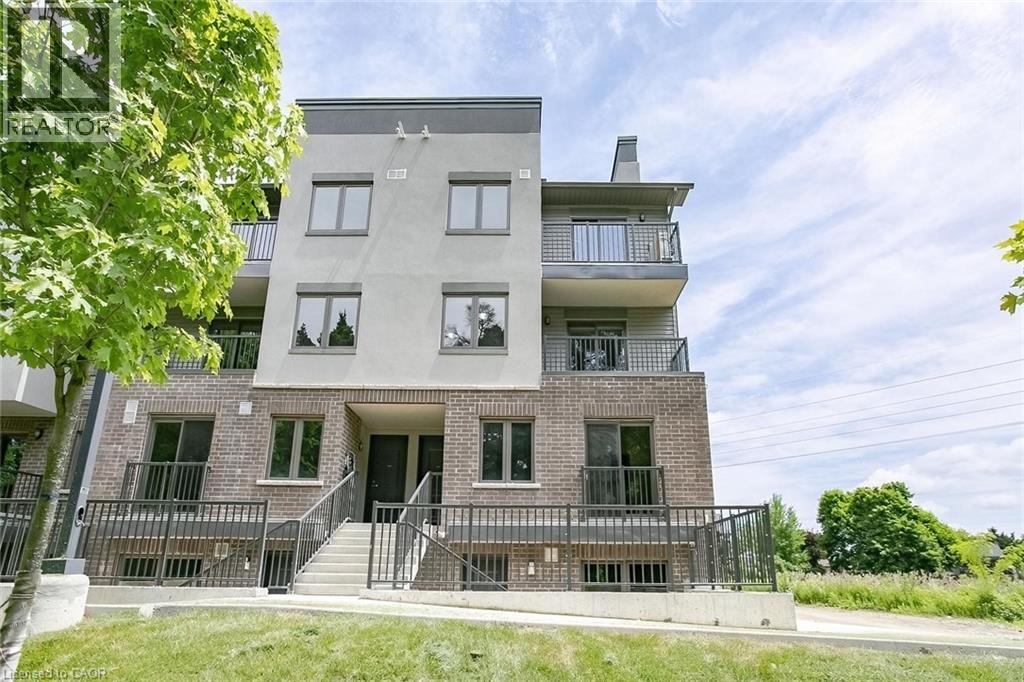
350 Fisher Mills Road Unit 63
350 Fisher Mills Road Unit 63
Highlights
Description
- Home value ($/Sqft)$469/Sqft
- Time on Houseful117 days
- Property typeSingle family
- Style2 level
- Neighbourhood
- Median school Score
- Mortgage payment
Welcome to this inviting corner unit, Upper Level !! garden-level, stacked townhome in Coho Village Phase 2, located within the sought-after Hespeler community of Cambridge. This 3+1 bedroom, 2.5-bathroom home offers modern elegance. Easily maintained laminate flooring runs throughout the entire home and is complemented by stainless steel appliances and quartz countertops in the kitchen. A private front yard patio offers a tranquil retreat. This home's location ensures convenience, with access to Hwy 401 just two minutes away, a 5-minute drive to the Toyota Manufacturing Plant and downtown Cambridge, and a quick 15-minute drive to Kitchener and Guelph. Waterloo is only 20 minutes away. This location also guarantees a short drive to all your essential amenities. Whether you're a first-time buyer or an investor in search of a remarkable opportunity, this property has everything you're seeking. An included parking space and no development charges bring added Value. (id:63267)
Home overview
- Cooling Central air conditioning
- Heat type Forced air
- Sewer/ septic Municipal sewage system
- # total stories 2
- # parking spaces 1
- # full baths 2
- # half baths 1
- # total bathrooms 3.0
- # of above grade bedrooms 5
- Subdivision 44 - blackbridge/fisher mills/glenchristie/hagey/silver heights
- Directions 2162659
- Lot size (acres) 0.0
- Building size 1235
- Listing # 40745769
- Property sub type Single family residence
- Status Active
- Bedroom 2.438m X 2.438m
Level: 2nd - Bedroom 2.489m X 2.438m
Level: 2nd - Bedroom 0.33m X 0.33m
Level: 2nd - Bathroom (# of pieces - 4) Measurements not available
Level: 2nd - Primary bedroom 2.972m X 2.616m
Level: 2nd - Bathroom (# of pieces - 4) Measurements not available
Level: 2nd - Den 3.2m X 3.277m
Level: Main - Kitchen 3.404m X 2.667m
Level: Main - Living room 1.88m X 2.896m
Level: Main - Dining room 3.15m X 2.235m
Level: Main - Foyer 2.21m X 2.946m
Level: Main - Bathroom (# of pieces - 2) 0.33m X 0.33m
Level: Main
- Listing source url Https://www.realtor.ca/real-estate/28528118/350-fisher-mills-road-unit-63-cambridge
- Listing type identifier Idx

$-1,354
/ Month



