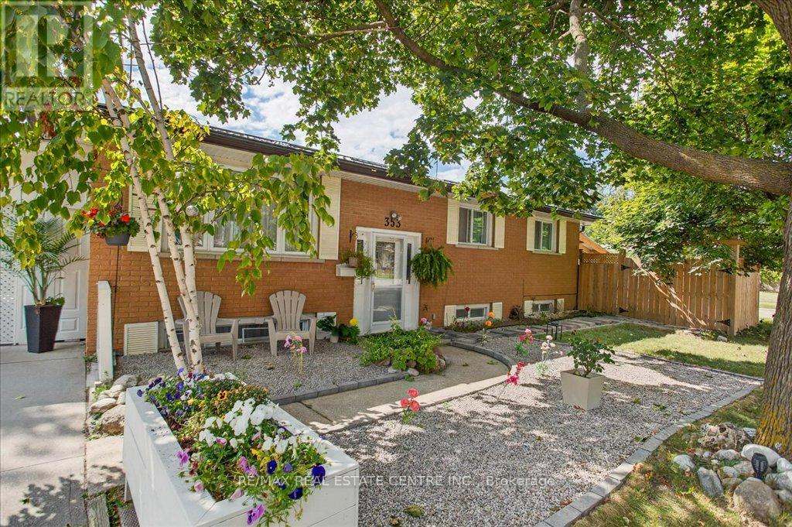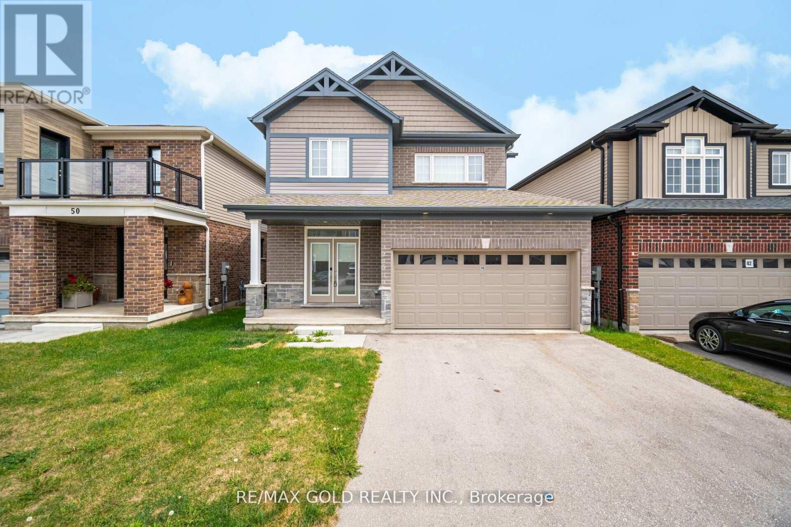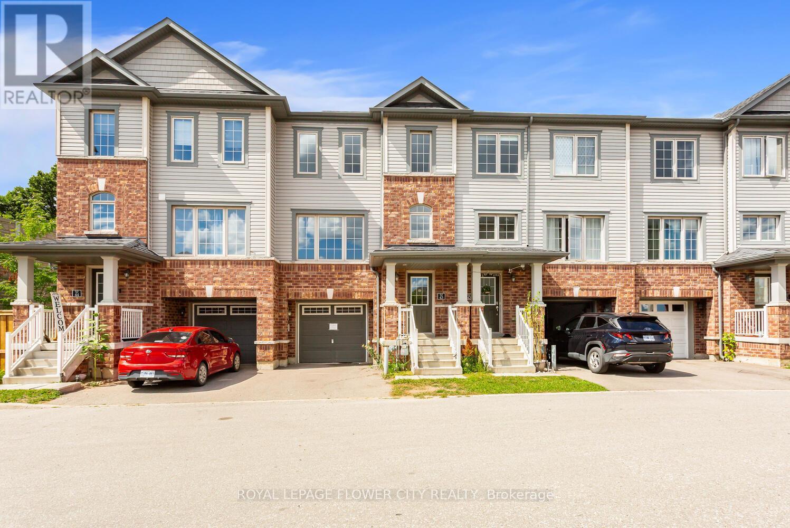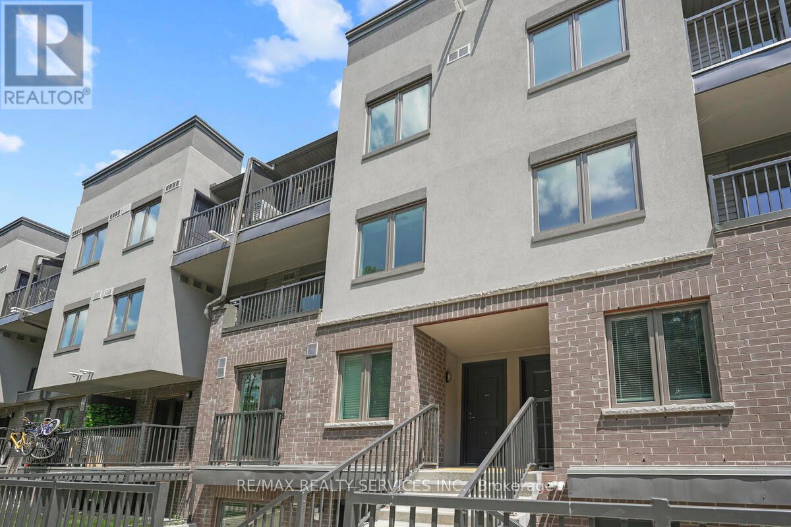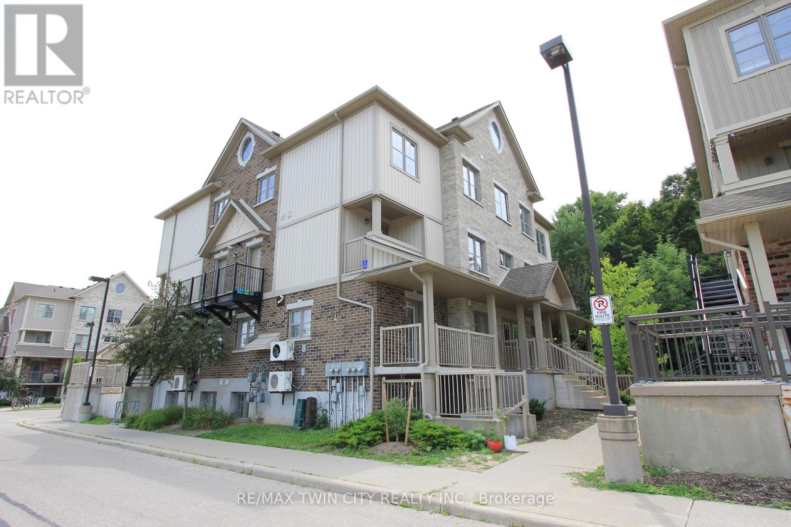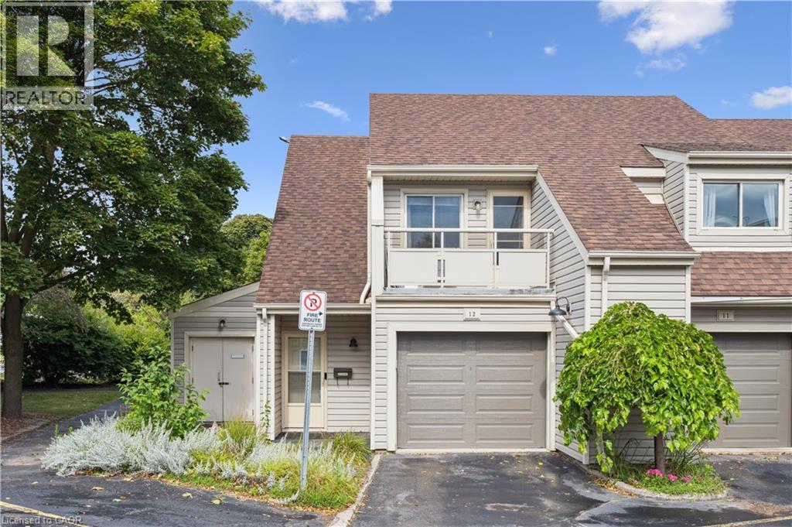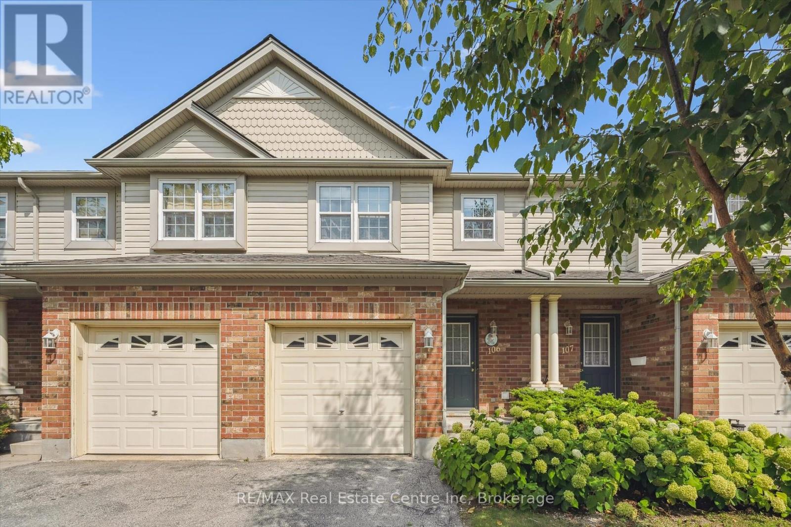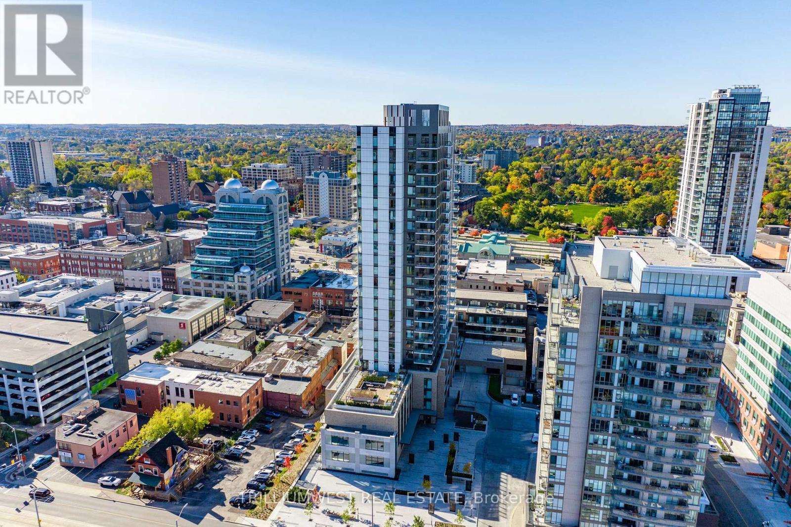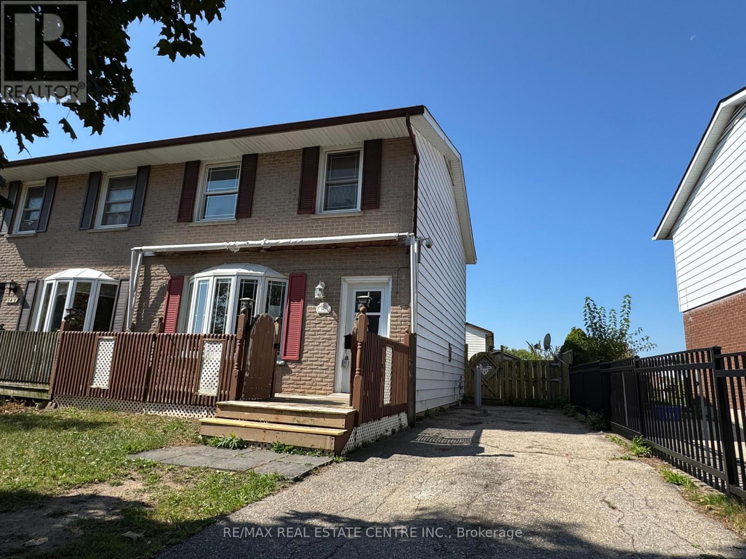- Houseful
- ON
- Cambridge
- Silver Heights
- 355 Fisher Mills Road Unit 65
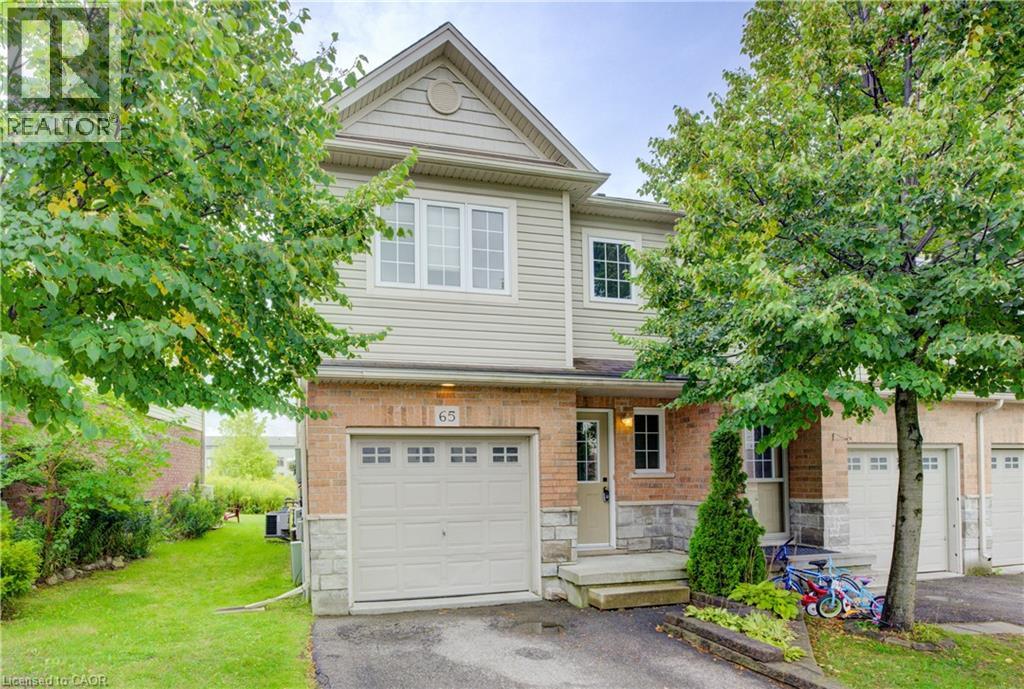
355 Fisher Mills Road Unit 65
355 Fisher Mills Road Unit 65
Highlights
Description
- Home value ($/Sqft)$439/Sqft
- Time on Housefulnew 6 days
- Property typeSingle family
- Style2 level
- Neighbourhood
- Median school Score
- Year built2010
- Mortgage payment
Welcome to Unit 65 – 355 Fisher Mills Rd, a beautifully maintained 3-bedroom, 2.5-bath townhome in the sought-after Hespeler neighbourhood of Cambridge. Featuring a bright, open-concept layout, this home is perfect for families, professionals, or first-time buyers looking for space, style, and convenience. The main floor boasts a seamless flow between the living, dining, and kitchen areas, ideal for entertaining or relaxing. The modern kitchen includes ample cabinetry, stylish finishes, and a large island overlooking the living space. A convenient 2-piece powder room completes the main level. Beyond the living room is a glass slider leading to an attractive back deck over looking green space. Upstairs, you'll find a spacious primary bedroom with a private 3-piece ensuite and double closets, plus two additional bedrooms and a full 4-piece bathroom. Whether you need space for kids, guests, or a home office, this layout offers flexibility for your lifestyle. Step outside to your private deck and enjoy the peaceful green space with no rear neighbors—a rare feature that adds privacy and tranquility. The unfinished basement offers potential for future living space, storage, or a home gym. Located just minutes from Highway 401, great schools, parks, trails, and the charming shops of Downtown Hespeler, this home offers the best of both community charm and commuter access. Lawn care and snow removal are included in the low condo fees, making for easy, low-maintenance living. Don’t miss your chance to own this move-in-ready home in one of Cambridge’s most desirable areas! (id:63267)
Home overview
- Cooling Central air conditioning
- Heat source Natural gas
- Heat type Forced air
- Sewer/ septic Municipal sewage system
- # total stories 2
- # parking spaces 2
- Has garage (y/n) Yes
- # full baths 2
- # half baths 1
- # total bathrooms 3.0
- # of above grade bedrooms 3
- Subdivision 44 - blackbridge/fisher mills/glenchristie/hagey/silver heights
- Lot size (acres) 0.0
- Building size 1366
- Listing # 40767796
- Property sub type Single family residence
- Status Active
- Bedroom 2.565m X 5.232m
Level: 2nd - Primary bedroom 3.251m X 5.029m
Level: 2nd - Bathroom (# of pieces - 4) 3.251m X 1.499m
Level: 2nd - Bedroom 2.642m X 3.708m
Level: 2nd - Bathroom (# of pieces - 3) 1.981m X 2.743m
Level: 2nd - Other 5.207m X 5.029m
Level: Basement - Dining room 3.658m X 1.803m
Level: Main - Kitchen 5.258m X 3.048m
Level: Main - Living room 3.454m X 3.658m
Level: Main - Bathroom (# of pieces - 2) 1.88m X 0.813m
Level: Main
- Listing source url Https://www.realtor.ca/real-estate/28840312/355-fisher-mills-road-unit-65-cambridge
- Listing type identifier Idx

$-1,600
/ Month

