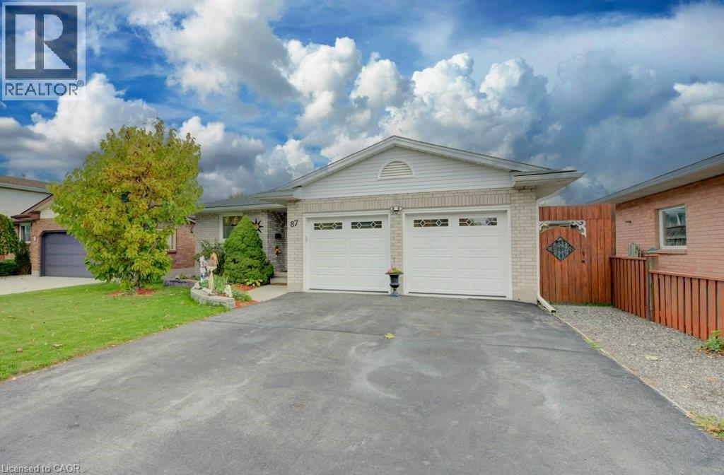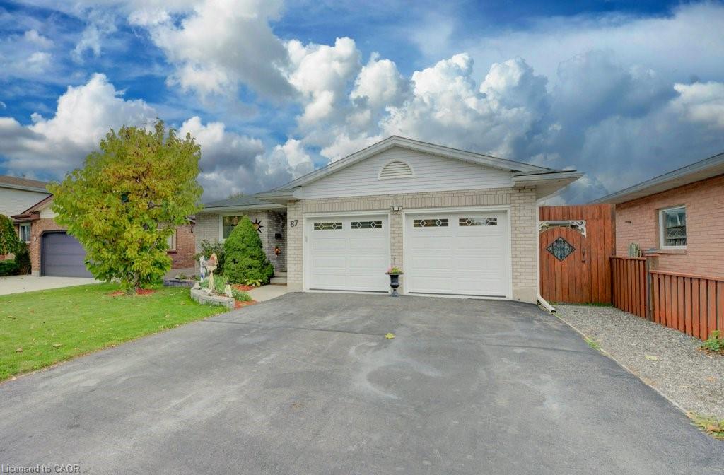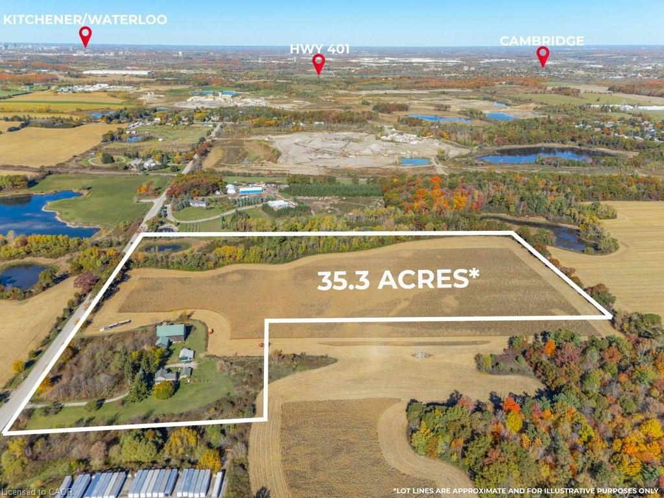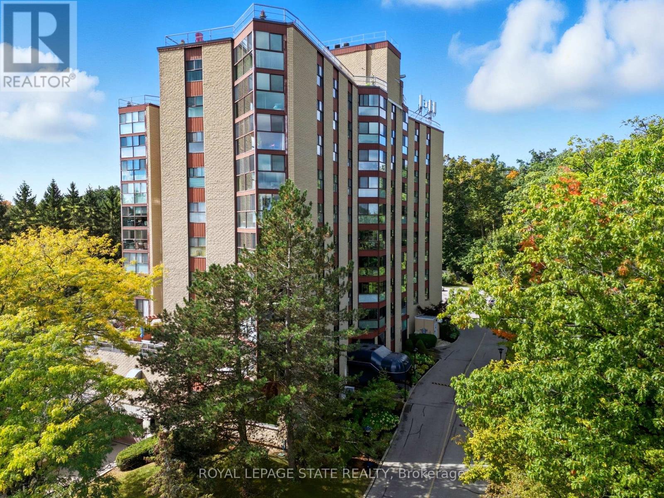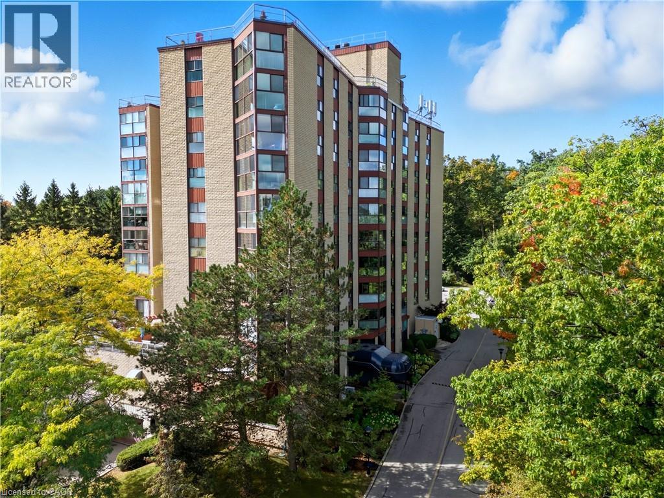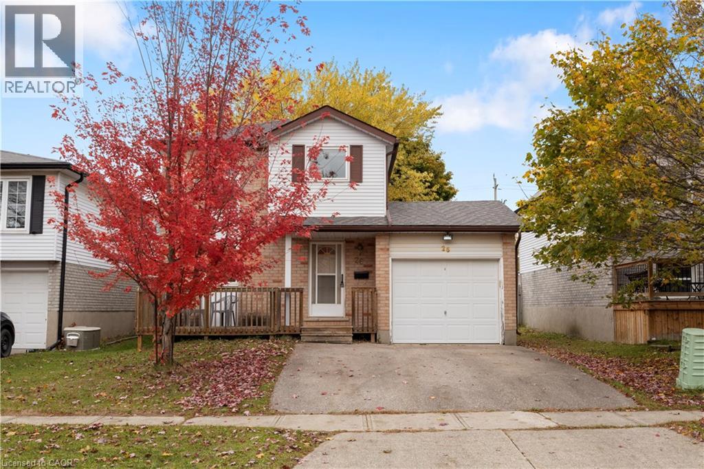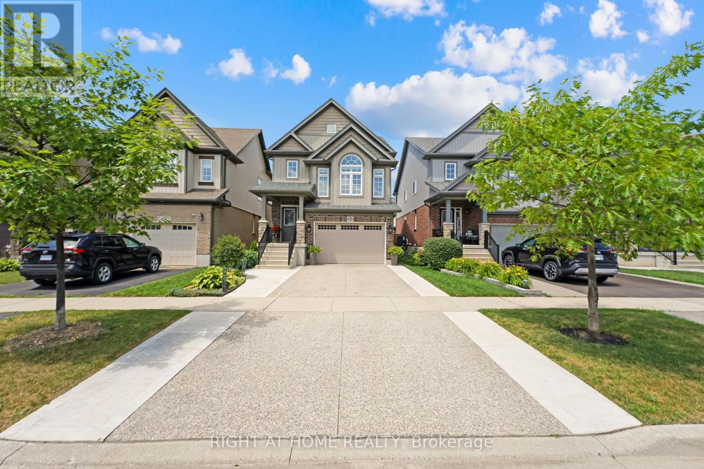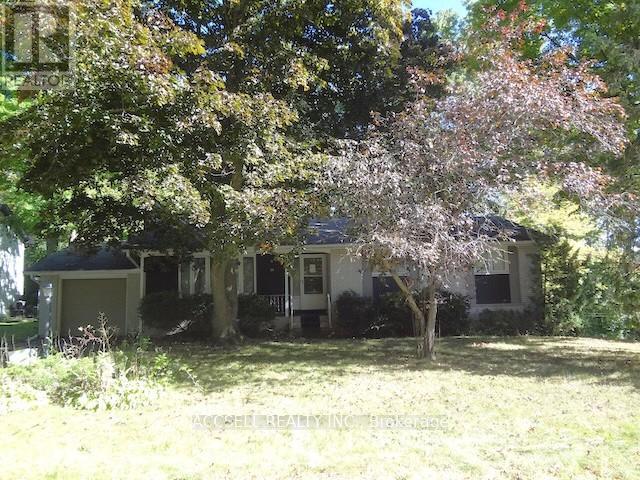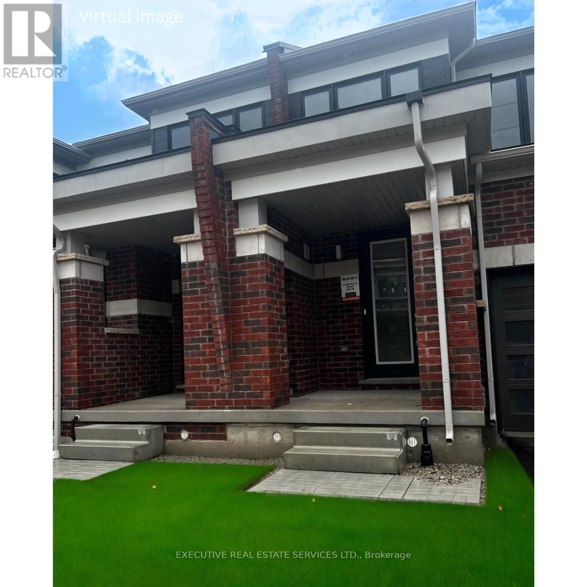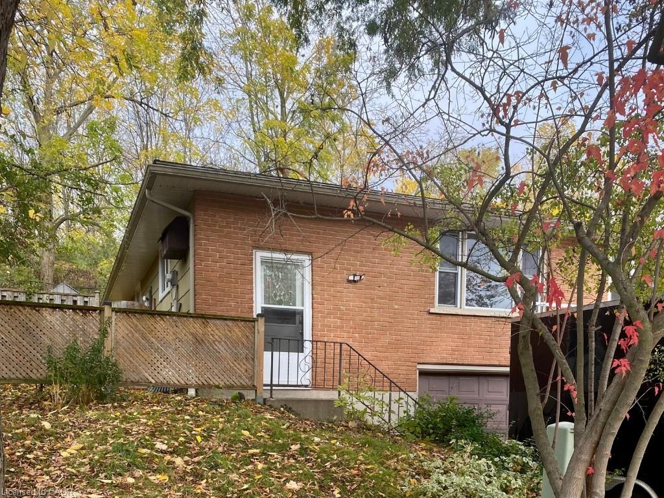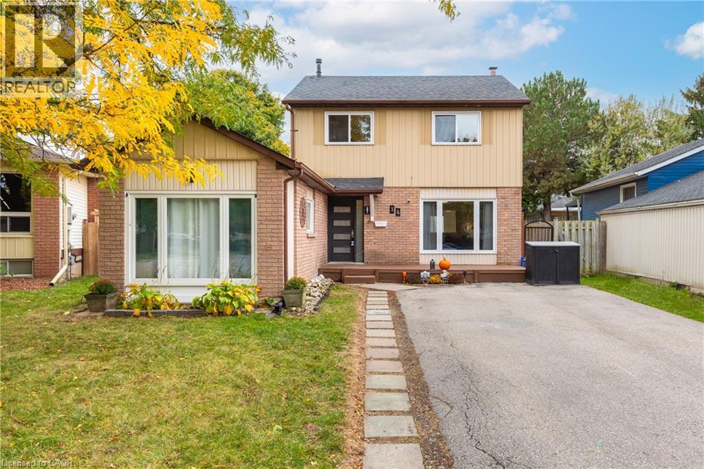
Highlights
Description
- Home value ($/Sqft)$374/Sqft
- Time on Housefulnew 30 hours
- Property typeSingle family
- Style2 level
- Neighbourhood
- Median school Score
- Year built1978
- Mortgage payment
Welcome to 36 Angela Crescent, Cambridge! Tucked away on a quiet mini cul-de-sac in desirable West Galt, this charming home offers peace and privacy with very little traffic. Thoughtfully updated over the past five years, it features mostly newer windows, roof (2018), furnace (2018), refreshed kitchen and bathrooms, updated flooring, new deck, modern light fixtures, fresh paint, and newer appliances. There’s also a 4th main floor bedroom for many that can’t do stairs or that larger extended family. The finished basement provides additional living space, perfect for family, hobbies, or guests. Enjoy the convenience of parking for four cars, a welcoming front deck ideal for morning coffee or evening drinks, and a prime location close to schools, parks, and scenic trails. Local shopping is just 3 minutes away, and downtown Galt is a quick 5-minute drive. This home truly combines comfort, updates, and an excellent location. (id:63267)
Home overview
- Cooling Central air conditioning
- Heat source Natural gas
- Heat type Forced air
- Sewer/ septic Municipal sewage system
- # total stories 2
- Fencing Fence
- # parking spaces 4
- # full baths 1
- # half baths 1
- # total bathrooms 2.0
- # of above grade bedrooms 4
- Community features Quiet area
- Subdivision 12 - st andrews/southwood
- Lot size (acres) 0.0
- Building size 1939
- Listing # 40780786
- Property sub type Single family residence
- Status Active
- Bathroom (# of pieces - 4) Measurements not available
Level: 2nd - Primary bedroom 4.877m X 3.454m
Level: 2nd - Bedroom 3.48m X 2.515m
Level: 2nd - Bedroom 3.175m X 2.438m
Level: 2nd - Recreational room 6.909m X 2.87m
Level: Basement - Utility Measurements not available
Level: Basement - Storage 3.175m X 2.438m
Level: Basement - Family room 4.394m X 2.743m
Level: Main - Dining room 7.722m X 3.505m
Level: Main - Bedroom 6.02m X 3.048m
Level: Main - Kitchen 3.48m X 3.404m
Level: Main - Office 3.251m X 2.743m
Level: Main - Bathroom (# of pieces - 2) Measurements not available
Level: Main
- Listing source url Https://www.realtor.ca/real-estate/29034982/36-angela-crescent-cambridge
- Listing type identifier Idx

$-1,933
/ Month

