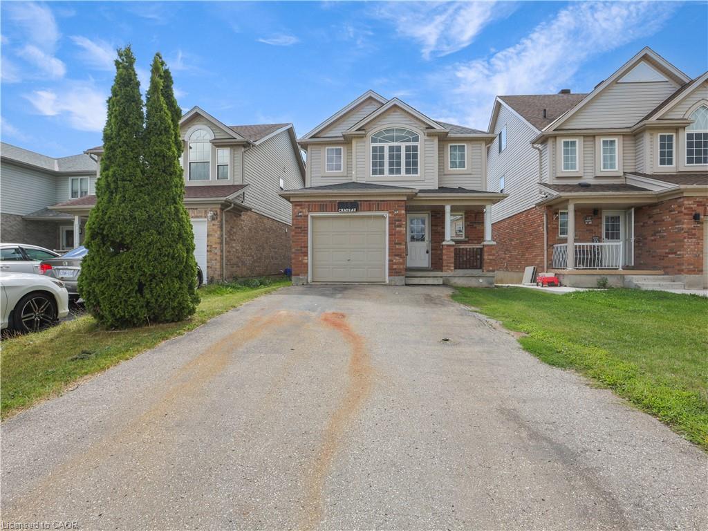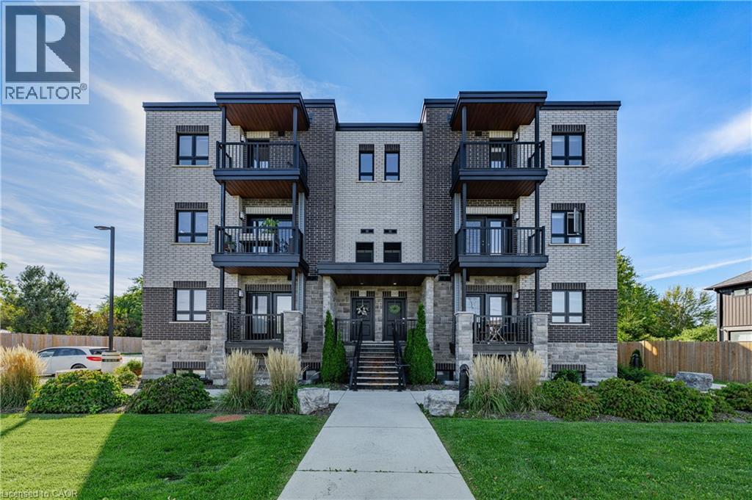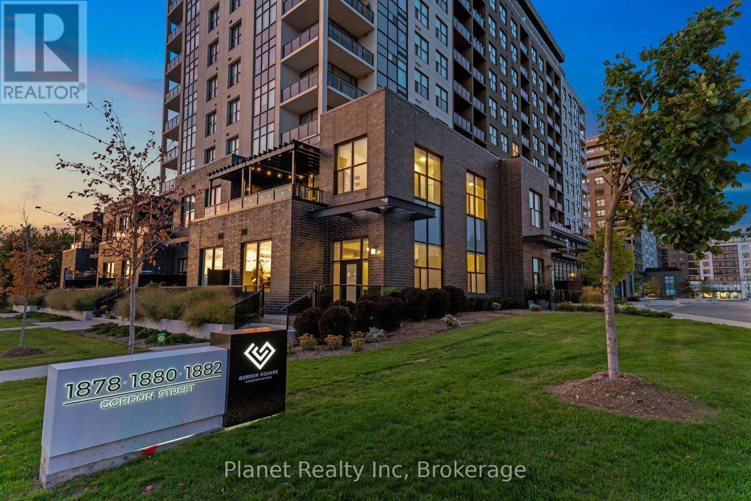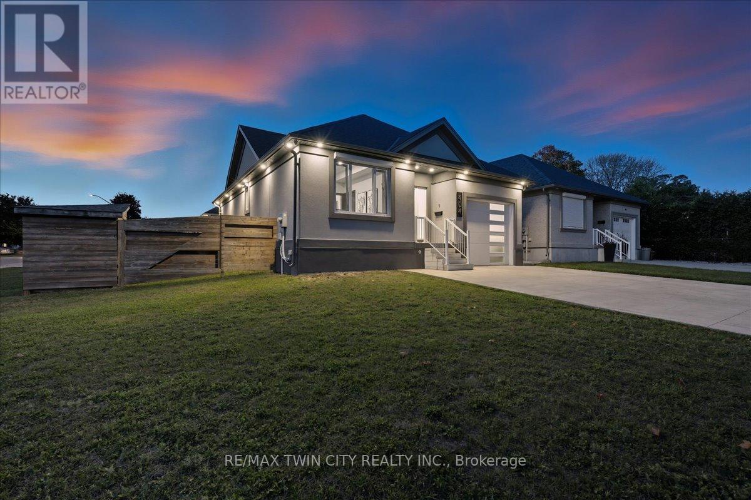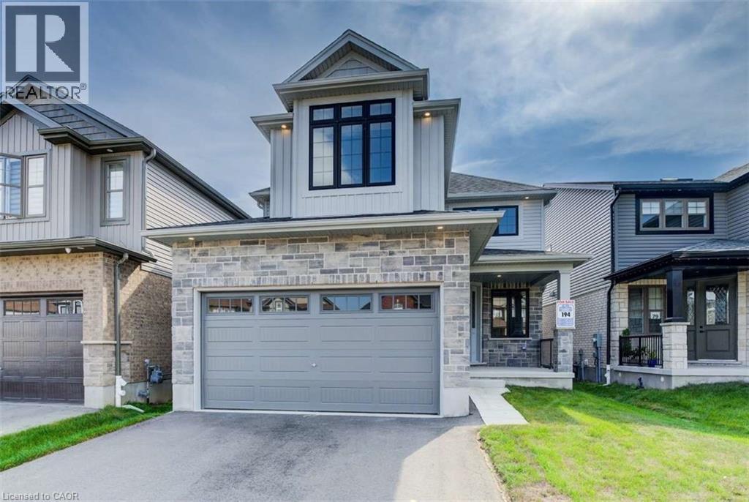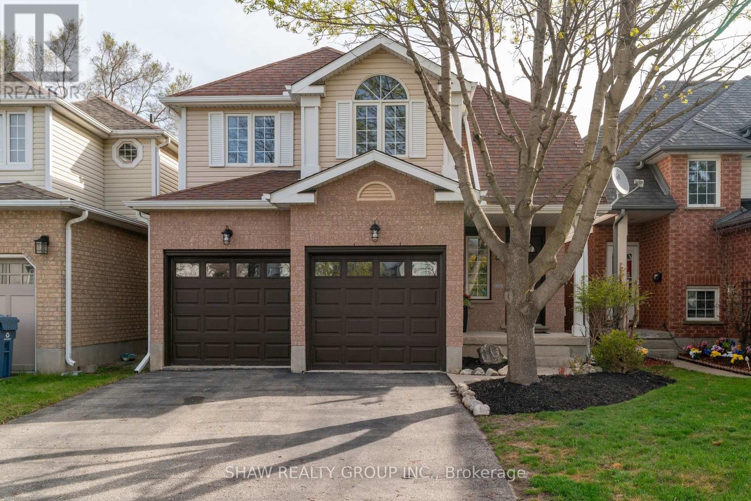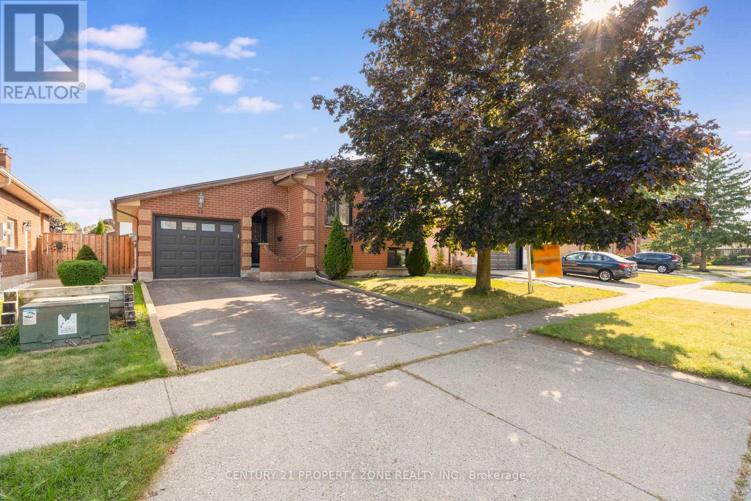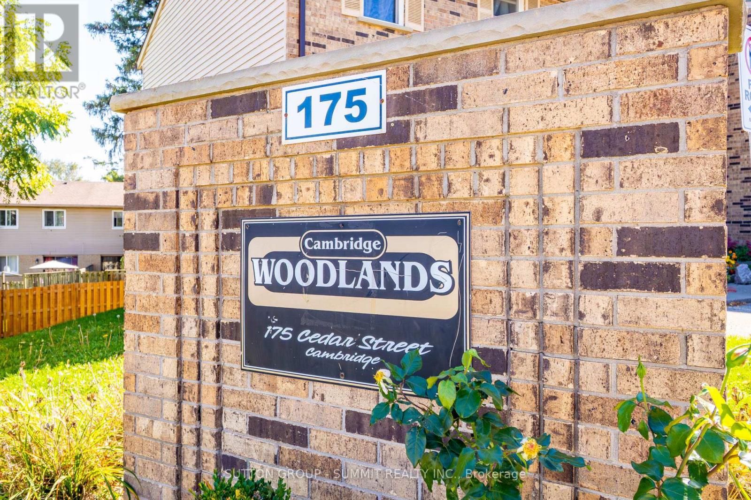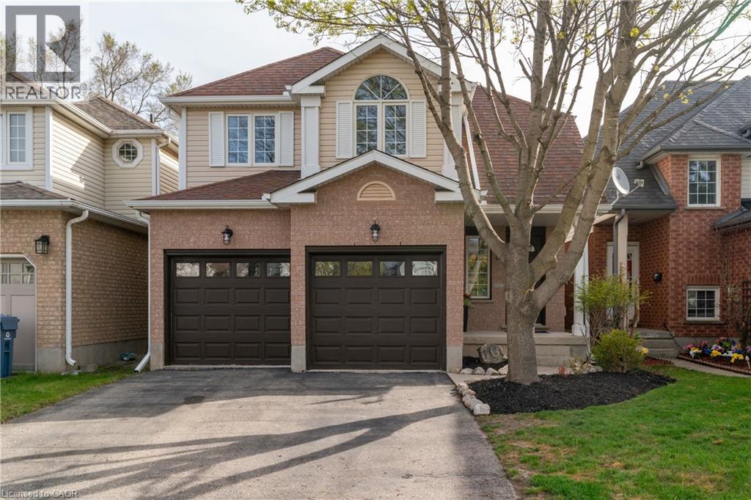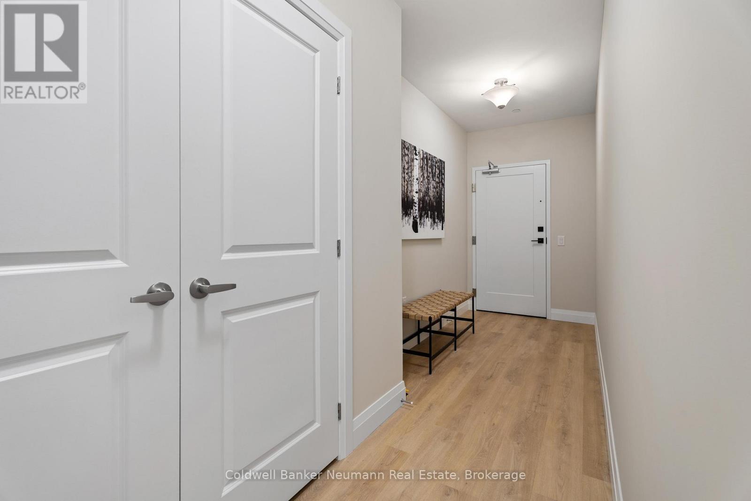- Houseful
- ON
- Cambridge
- Silver Heights
- 36 Beattie Cres
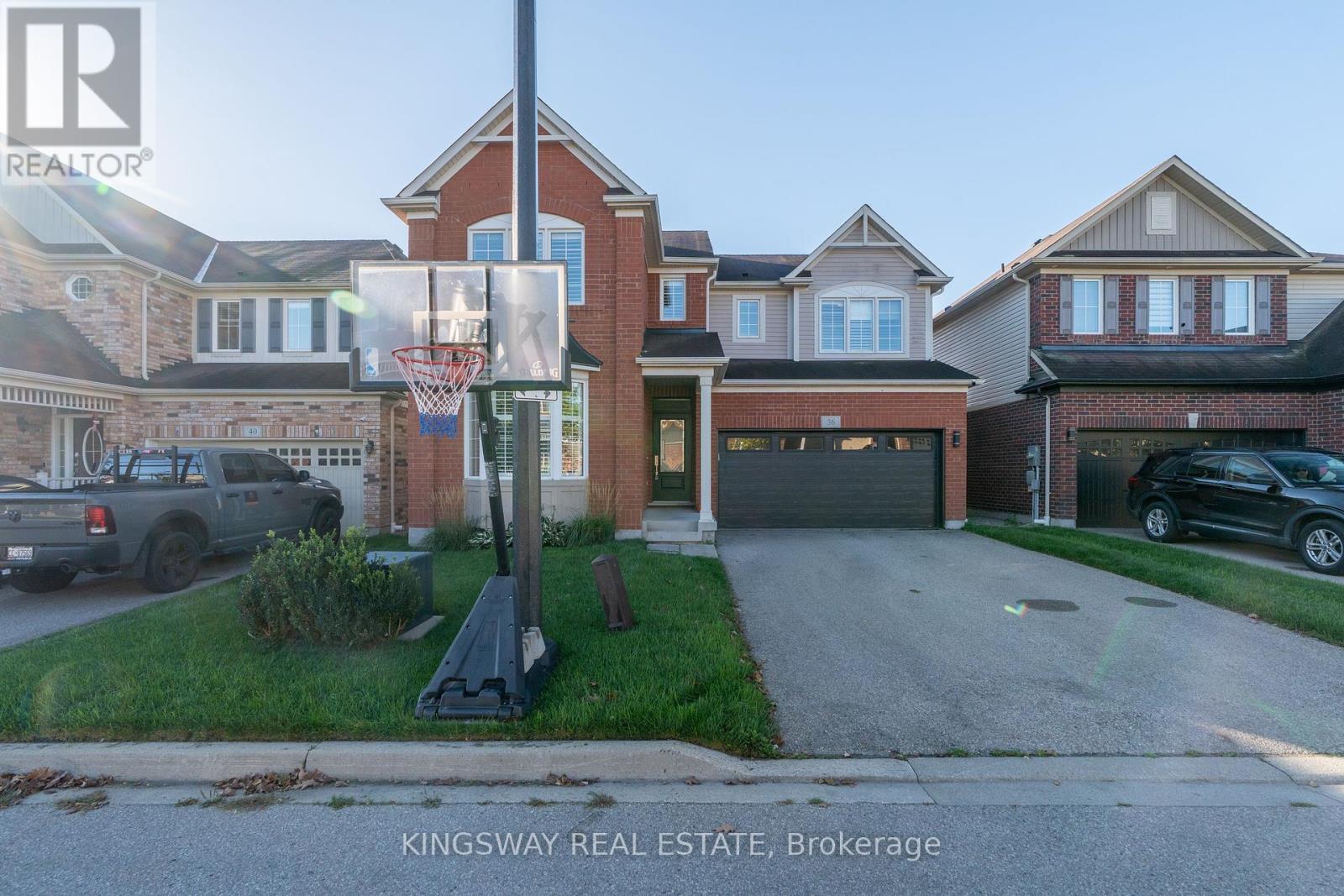
Highlights
Description
- Time on Housefulnew 47 hours
- Property typeSingle family
- Neighbourhood
- Median school Score
- Mortgage payment
Truly One Of A Kind in Mattamy's High Demand Millpond Community on a Lovely Street Overlooking the Farmlands. Loaded with Numerous Updates!!! Popular " Greenway" Model Just Under 2300 Sq. Ft . + 997 sQ fT Fully Finished Gorgeous Basement. Main Floor Features 9' Ceiling, Upgraded Flooring Thru-out . Open Concept Living & Dining room With Bay Window. Upgraded Kitchen With large Centre Island, Pots & Pan Drawers. Custom Back splash, Huge Family Room. POT LIGHTS GALORE!!! CALIFORNIA SHUTTERS. Painted in Clear Neutral Tonnes. Hardwood Staircase With Plush Runner. Computer Loft on 2nd Floor, Custom Size Huge Master Bedroom With W/I Closet & a 5 Pce En-suite Featuring A Stand Up Shower & A Large Soaker Tub. 2nd Bedroom With a Walk In Closet & Cathedral Ceilings. 2 Other Good Sized Rooms. Hardwood Staircase Leads to A Fully Finished Gorgeous Basement. With a Full Oversize Bedroom & A Full Washroom. Huge Rec. Room + games Rm/ gym setup. POT LIGHTS!! Lush Green Front & Backyard Lawns. NIce Newer Deck. PARKING FOR 4 CARS ON THE DRIVEWAY & A DOUBLE CAR GARAGE. No Rental Contracts. Upgraded Closet Organizers inside Every BEdroom Closet. Close To 3 Parks, Hwy 401 ,Transit, Schools, Shopping & the Thriving yet Quaint Downtown Hespeler on The River. (id:63267)
Home overview
- Cooling Central air conditioning
- Heat source Natural gas
- Heat type Forced air
- Sewer/ septic Sanitary sewer
- # total stories 2
- # parking spaces 6
- Has garage (y/n) Yes
- # full baths 3
- # half baths 1
- # total bathrooms 4.0
- # of above grade bedrooms 5
- Lot size (acres) 0.0
- Listing # X12440161
- Property sub type Single family residence
- Status Active
- 3rd bedroom 3.2m X 3.2m
Level: 2nd - 2nd bedroom 4.5m X 3.9m
Level: 2nd - 4th bedroom 3.2m X 3.2m
Level: 2nd - Primary bedroom 4.5m X 4.6m
Level: 2nd - Loft 2.2m X 1.8m
Level: 2nd - Laundry 2m X 1.6m
Level: 2nd - 5th bedroom 4m X 4.3m
Level: Basement - Recreational room / games room 5.2m X 8.5m
Level: Basement - Games room 5.2m X 8.5m
Level: Basement - Eating area 4.5m X 2.9m
Level: Main - Kitchen 4.5m X 2.9m
Level: Main - Living room 3.5m X 6.1m
Level: Main - Family room 5.9m X 6.5m
Level: Main - Dining room 3.5m X 6.1m
Level: Main
- Listing source url Https://www.realtor.ca/real-estate/28941735/36-beattie-crescent-cambridge
- Listing type identifier Idx

$-2,664
/ Month

