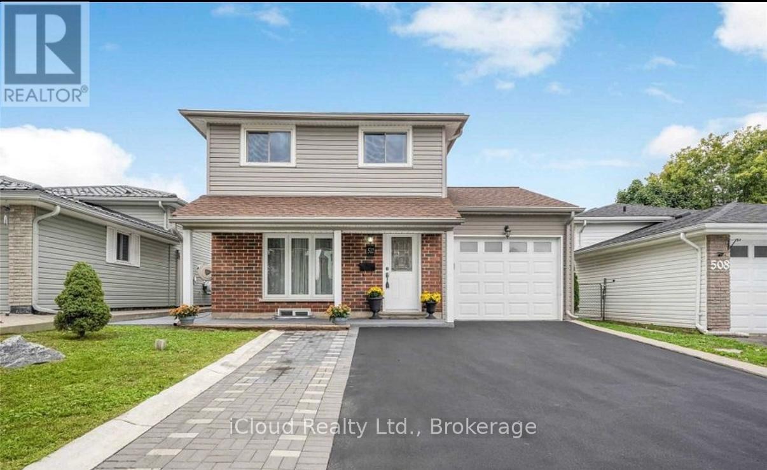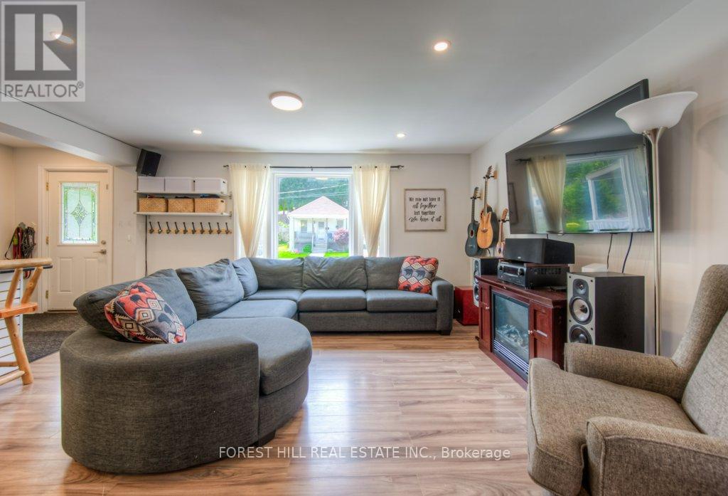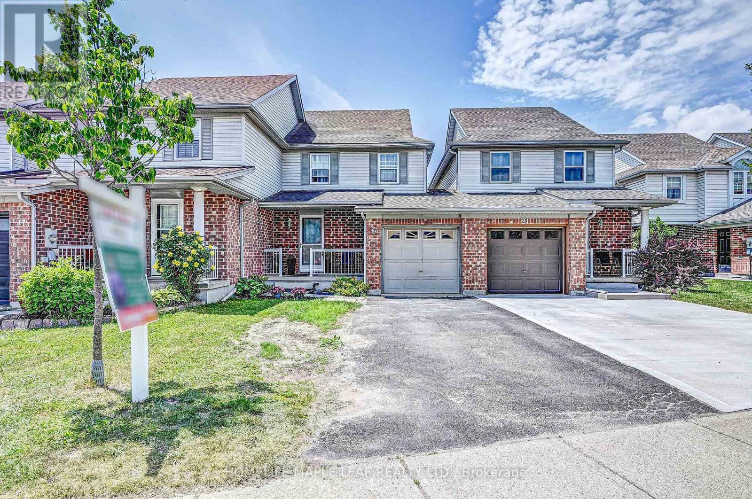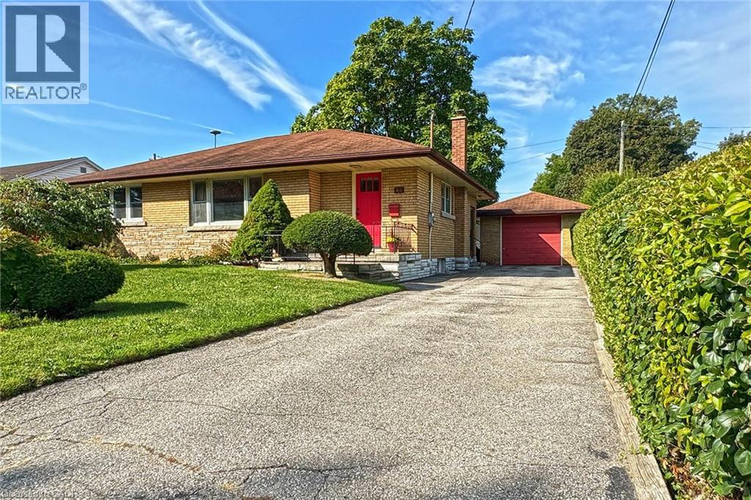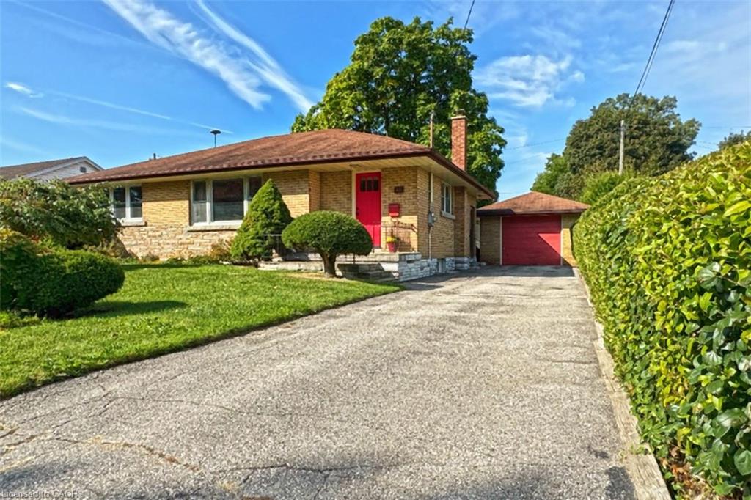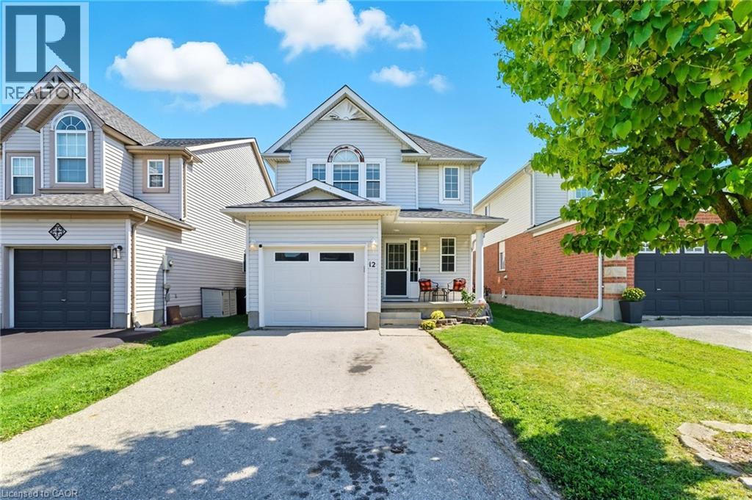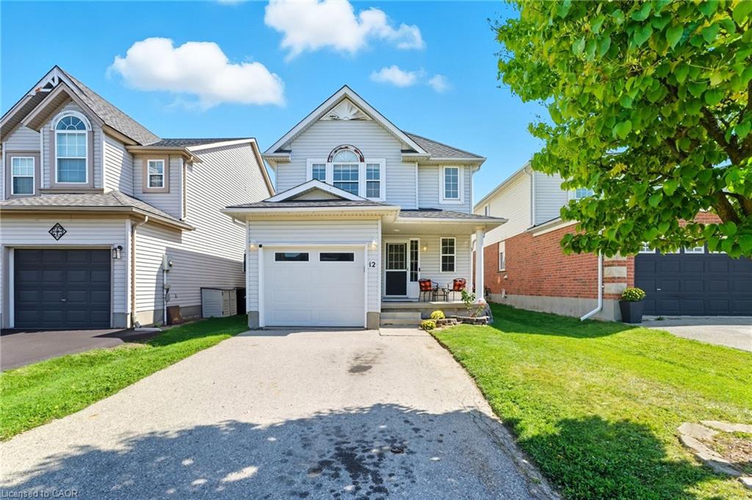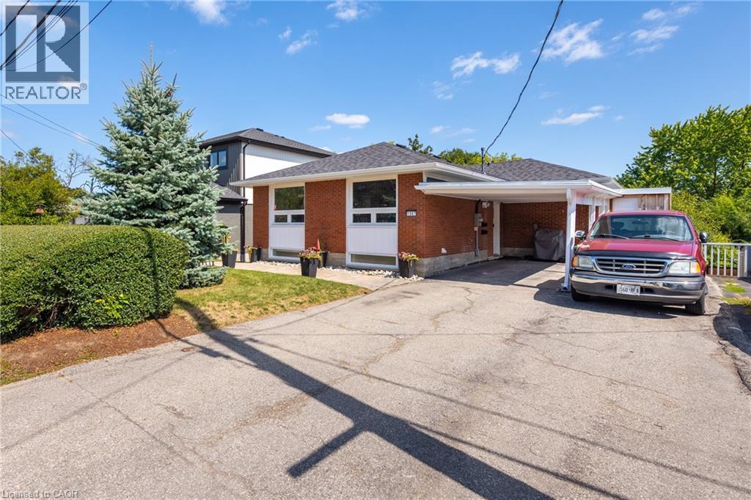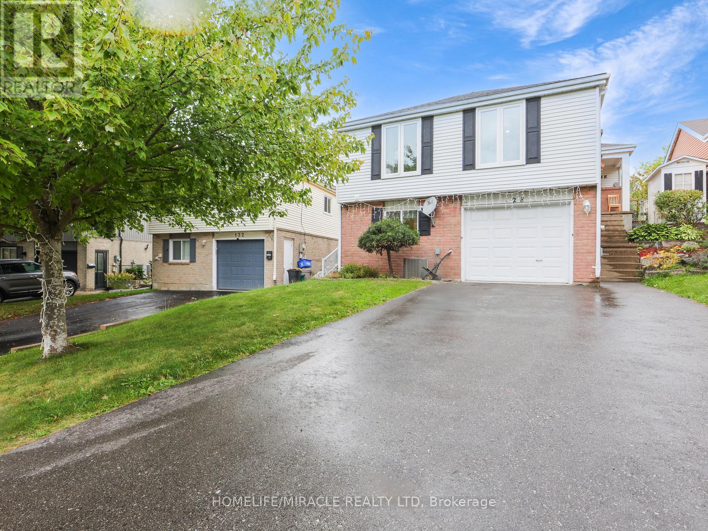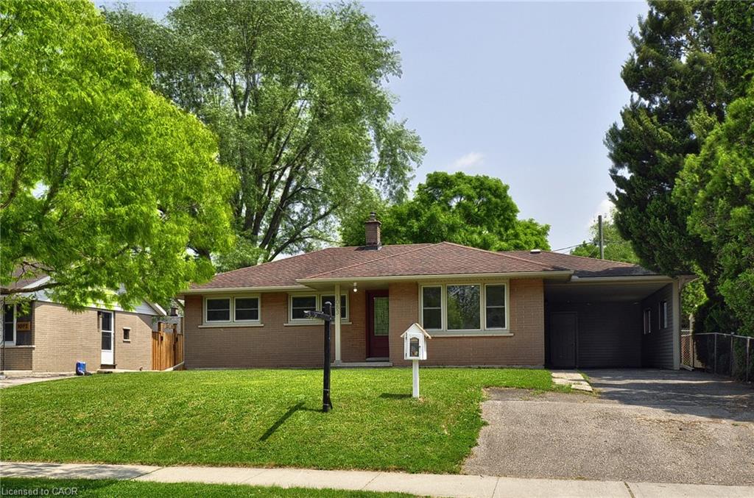- Houseful
- ON
- Cambridge
- Blair Road
- 36 Blackburn St
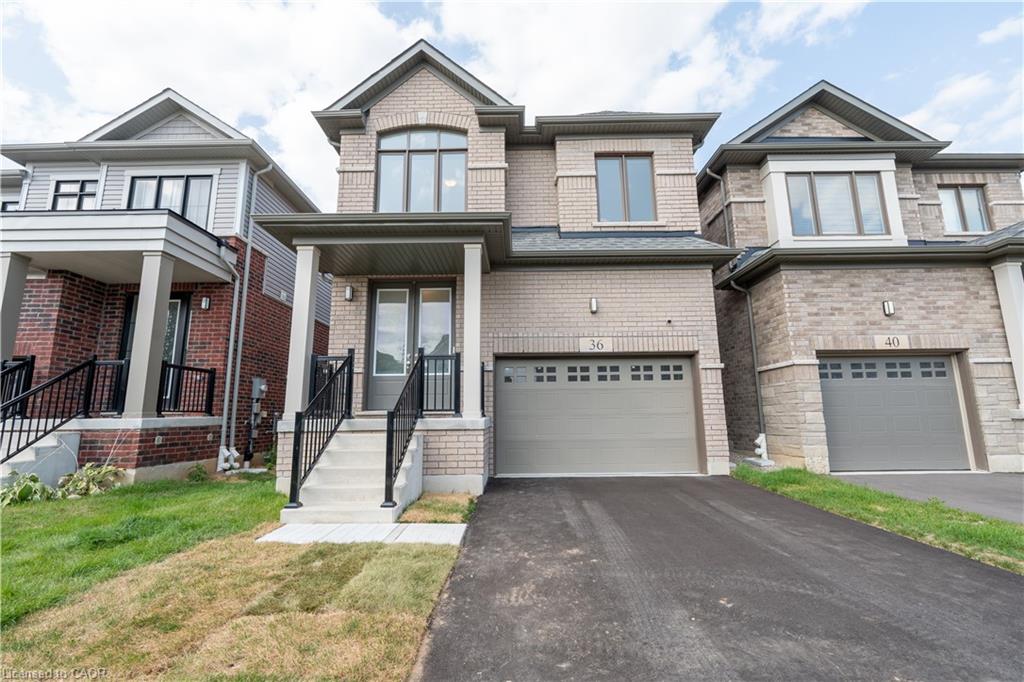
Highlights
Description
- Home value ($/Sqft)$493/Sqft
- Time on Housefulnew 2 hours
- Property typeResidential
- StyleTwo story
- Neighbourhood
- Median school Score
- Lot size2,940 Sqft
- Year built2024
- Garage spaces1
- Mortgage payment
Welcome to your dream home! This immaculately maintained,4 bedrooms 3 bathrooms detached property offers the perfect blend of modern comfort, thoughtful design, and elegant finishes—ideal for families, professionals, or anyone seeking space and style. Situated in Westwood village community of Cambridge, family-friendly neighborhood. Top 10 reasons to buy this property. Spacious Open-Concept Living – A bright and airy main floor with large windows, high ceilings, and seamless flow between the living, dining, and kitchen areas. Perfect for entertaining or relaxing with family. Gourmet Kitchen – Equipped with stainless steel appliances, quartz countertops, a large island, and ample cabinetry—designed to inspire any home chef. Four Generously Sized Bedrooms – Including a luxurious primary suite with a walk-in closet and a private ensuite bath featuring double sinks and a glass-enclosed shower. Modern Bathrooms – Beautifully finished with sleek fixtures and stylish tiling throughout. Private Backyard – Good sized yard offering a safe and serene space for kids, pets, or weekend barbecues. Garage & Driveway Parking – Attached garage with interior access plus driveway space for multiple vehicles. Convenient Laundry Room – Located on the upper floor for added convenience. Additional highlights include energy-efficient systems, central air conditioning, and remaining Tarion warranty for peace of mind. In-Law Suite capability for rental income. Close to schools, parks, shopping, and commuter routes—this home offers the best of suburban living with easy access to urban amenities. All of Westwood Village's community amenities are now open for enjoyment, including a playground, skate park, multi-purpose court, picnic area and splash pad Don’t miss this rare opportunity to own a like-new detached home in a very neighborhood of Cambridge. Book your private showing today!
Home overview
- Cooling Central air
- Heat type Forced air
- Pets allowed (y/n) No
- Sewer/ septic Sewer (municipal)
- Utilities At lot line-municipal water, electricity connected, garbage/sanitary collection, internet other, natural gas connected
- Construction materials Brick
- Foundation Concrete perimeter
- Roof Asphalt shing
- Exterior features Other
- Other structures None
- # garage spaces 1
- # parking spaces 3
- Parking desc Attached garage, built-in
- # full baths 2
- # half baths 1
- # total bathrooms 3.0
- # of above grade bedrooms 4
- # of rooms 11
- Appliances Instant hot water, water heater, dishwasher, dryer, range hood, refrigerator, washer
- Has fireplace (y/n) Yes
- Laundry information Upper level
- Interior features High speed internet, in-law capability
- County Waterloo
- Area 15 - preston
- View City
- Water body type Lake/pond
- Water source Municipal
- Zoning description R2
- Elementary school St augustime catholic
- High school Preston high school
- Lot desc Urban, rectangular
- Lot dimensions 30 x 98
- Water features Lake/pond
- Approx lot size (range) 0 - 0.5
- Lot size (acres) 2940.0
- Basement information Full, unfinished, sump pump
- Building size 1827
- Mls® # 40769375
- Property sub type Single family residence
- Status Active
- Tax year 2025
- Bedroom Third Bedroom
Level: 2nd - Bedroom Second Bedroom
Level: 2nd - Primary bedroom Master Bedroom
Level: 2nd - Bedroom Fourth Bedroom
Level: 2nd - Bathroom Primary Bathroom
Level: 2nd - Bathroom Second bathroom
Level: 2nd - Dining room Dining Room
Level: Main - Kitchen Main
Level: Main - Living room Living Room
Level: Main - Bathroom Powder Room
Level: Main - Breakfast room Main
Level: Main
- Listing type identifier Idx

$-2,400
/ Month

