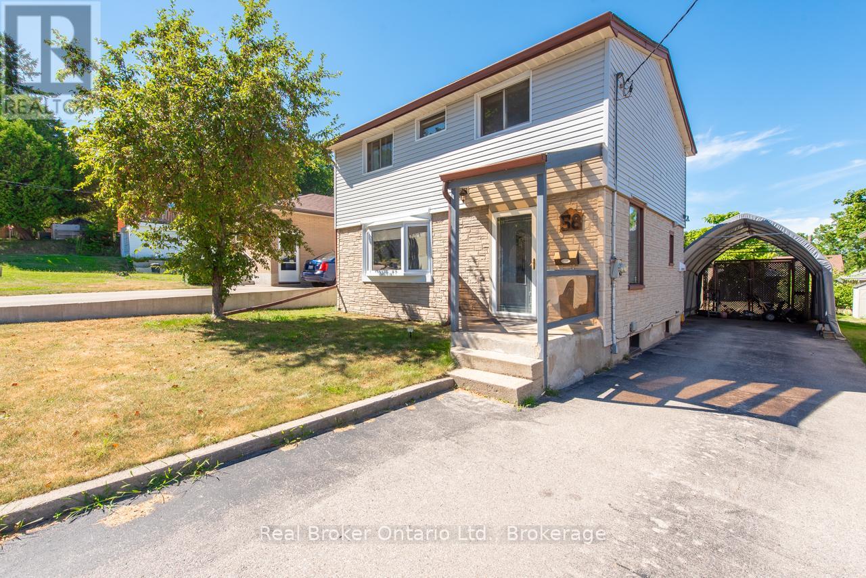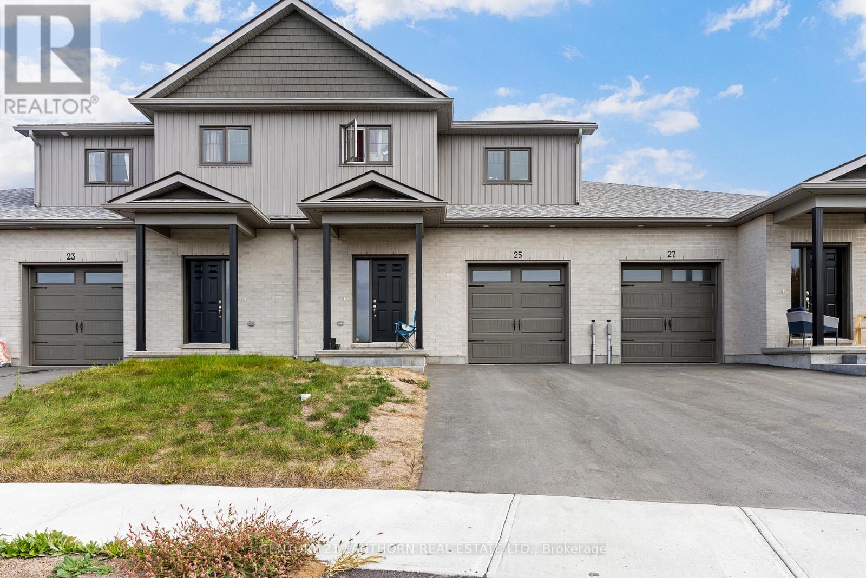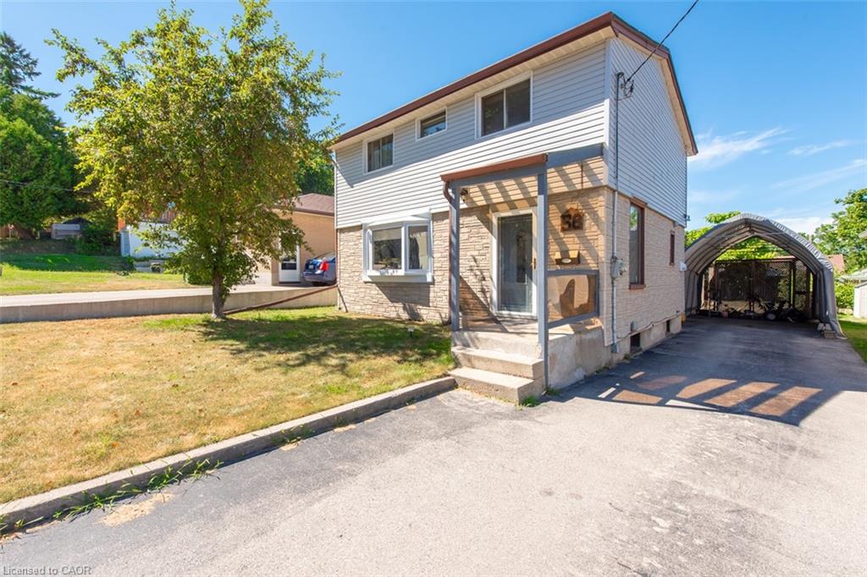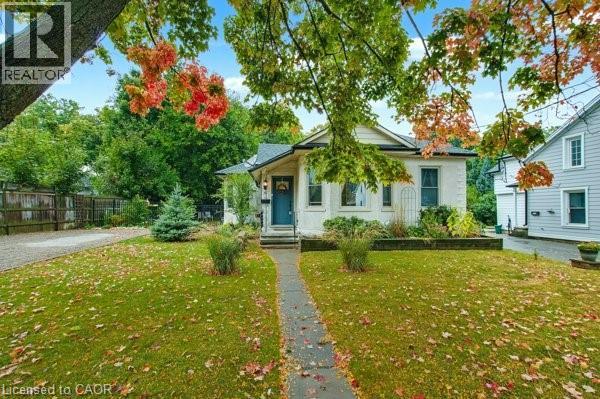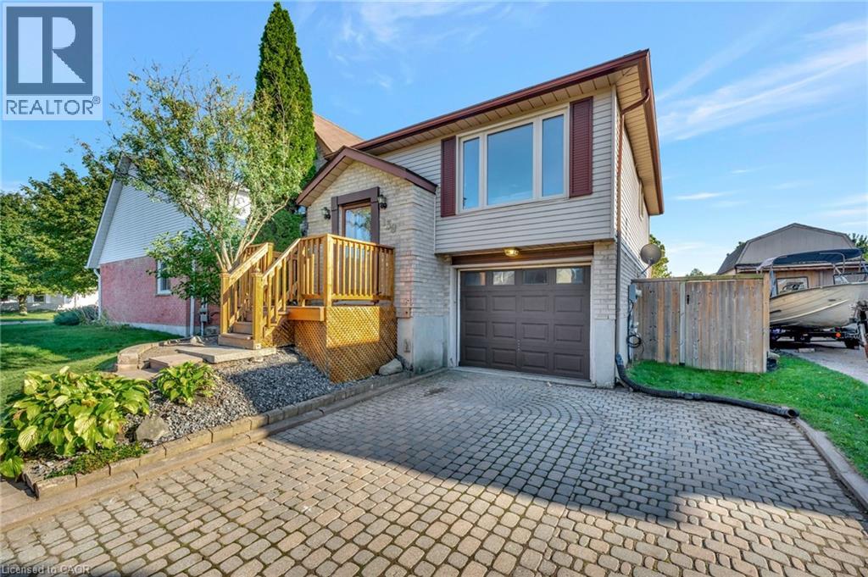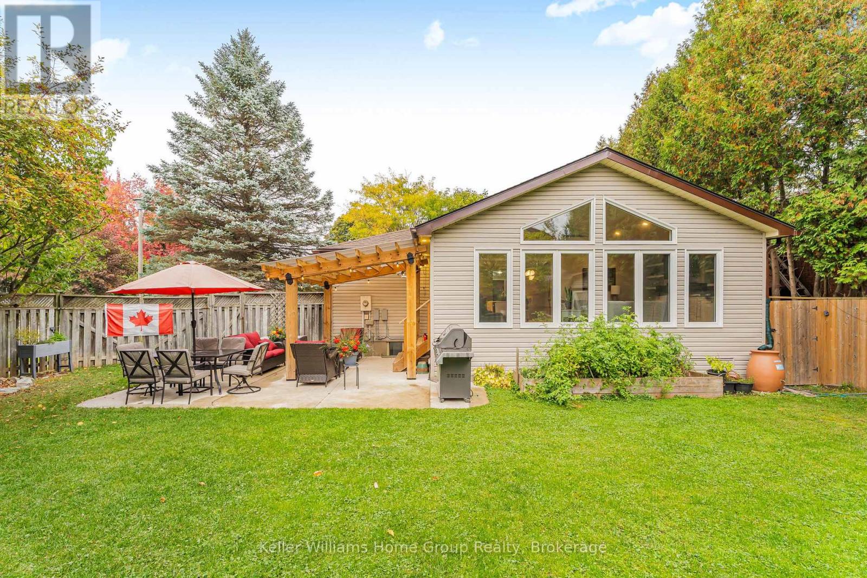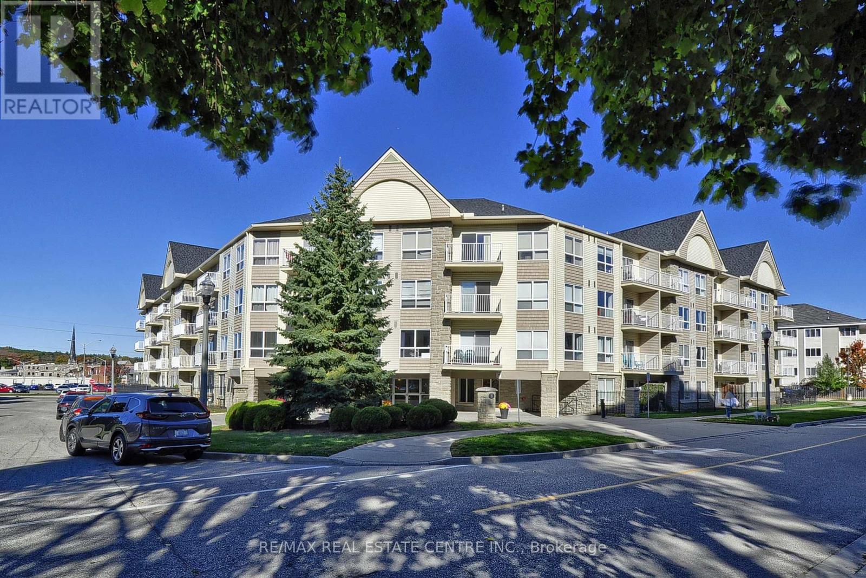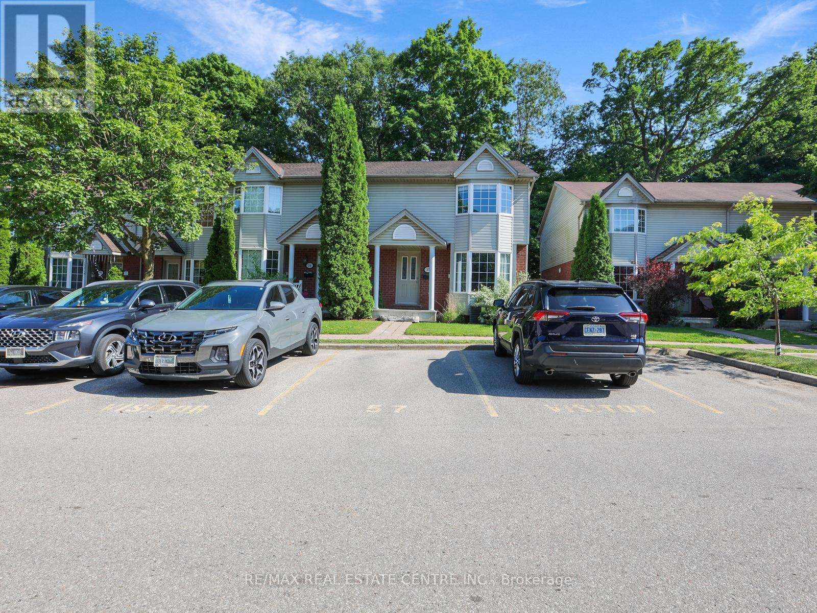- Houseful
- ON
- Cambridge
- Little's Corners
- 36 Sparrow Ave
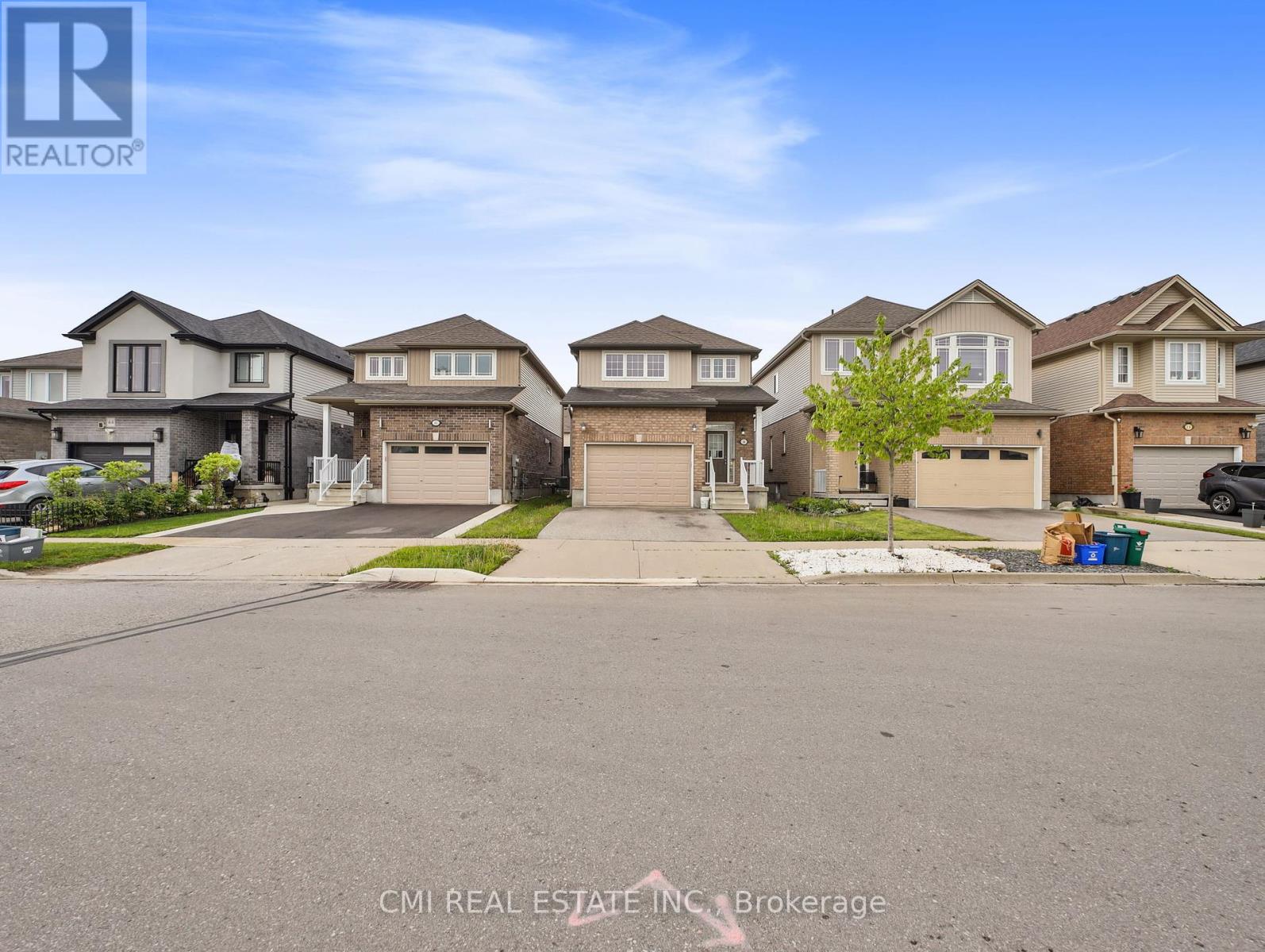
Highlights
Description
- Time on Houseful53 days
- Property typeSingle family
- Neighbourhood
- Median school Score
- Mortgage payment
Stunning family home offering 3+1bed, 4 bath, JUST 10yrs old, over 1700sqft of living space w/ full finished sep-entrance bsmt in-law suite located in the heart of Cambridge steps to top rated schools, parks, public transit, shopping, & recreation; with quick access to HWY 401 making commute a breeze. *Calling all first time home buyers & growing families looking for additional sqft * Covered porch ideal for morning coffee. Bright foyer entry w/ 2-pc powder room. Cozy open living room perfect for family entertainment w/ convenient mudroom access to the garage (sep-entrance from garage leads to stairs into bsmt). Executive Chef's Eat-in kitchen upgraded with modern cabinetry, granite counters, SS appliances, & centre island. Open dining area W/O to rear patio. Venture upstairs to find 3-spacious bedrooms & 2-4pc baths. Primary bed retreat w/ W/I closet & 4-pc ensuite. Fully finished bsmt in-law suite with sep-entrance perfect extended families offering small kitchenette, 3-pc bath, guest bedroom, & laundry. Book your private showing now! (id:63267)
Home overview
- Cooling Central air conditioning
- Heat source Natural gas
- Heat type Forced air
- Sewer/ septic Sanitary sewer
- # total stories 2
- Fencing Fenced yard
- # parking spaces 3
- Has garage (y/n) Yes
- # full baths 3
- # half baths 1
- # total bathrooms 4.0
- # of above grade bedrooms 4
- Community features Community centre
- Lot desc Landscaped
- Lot size (acres) 0.0
- Listing # X12211683
- Property sub type Single family residence
- Status Active
- Primary bedroom 3.85m X 4.42m
Level: 2nd - 2nd bedroom 4.18m X 3.42m
Level: 2nd - 3rd bedroom 3.84m X 3.93m
Level: 2nd - Laundry 2.4m X 4.41m
Level: Basement - Recreational room / games room 4.26m X 8.55m
Level: Basement - Utility 2.97m X 4.72m
Level: Basement - Cold room 1.87m X 2.4m
Level: Basement - 4th bedroom 3.24m X 3.15m
Level: Basement - Dining room 2.67m X 4.21m
Level: Main - Living room 6.29m X 4.89m
Level: Main - Foyer 2.11m X 4.52m
Level: Main - Kitchen 3.6m X 3.59m
Level: Main
- Listing source url Https://www.realtor.ca/real-estate/28449588/36-sparrow-avenue-cambridge
- Listing type identifier Idx

$-2,131
/ Month

