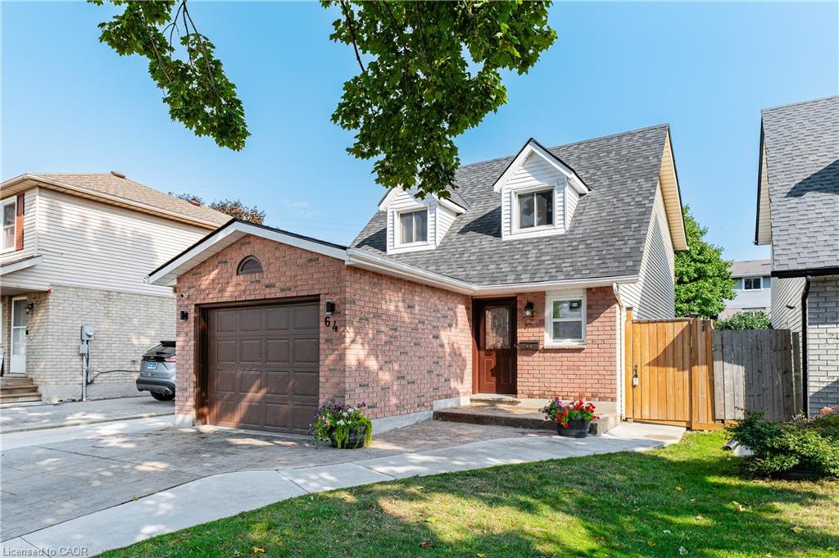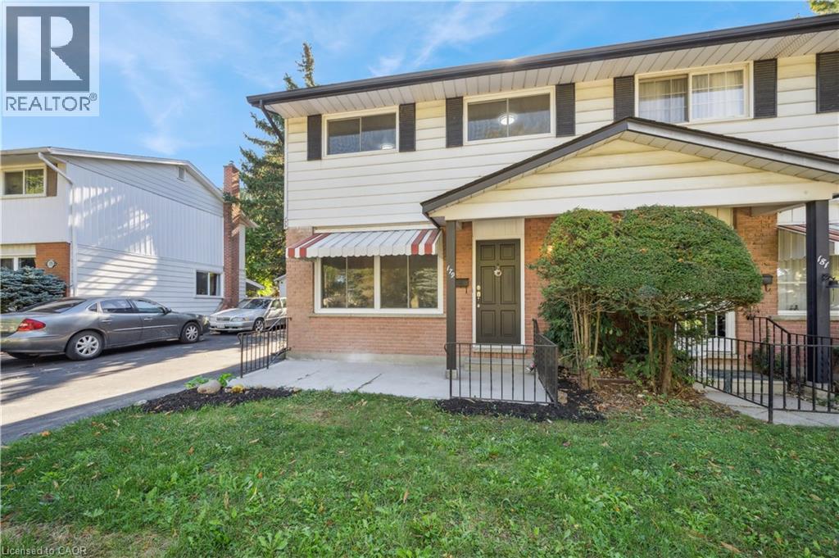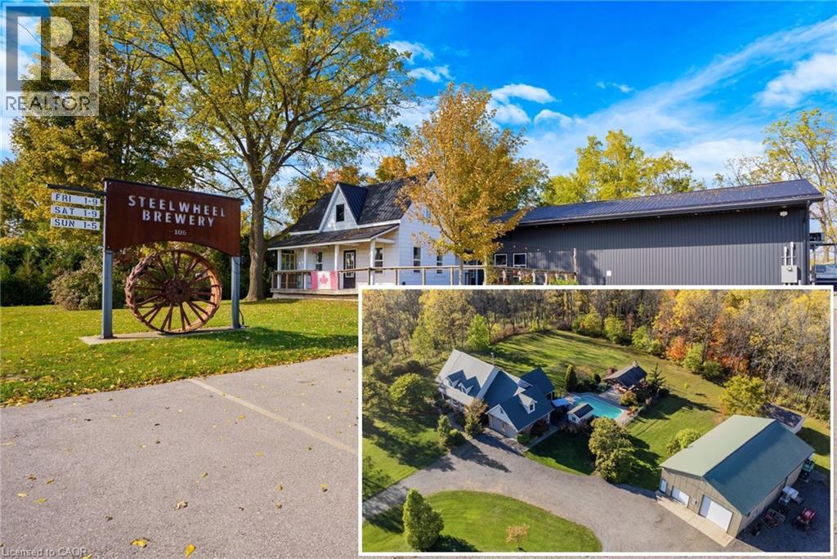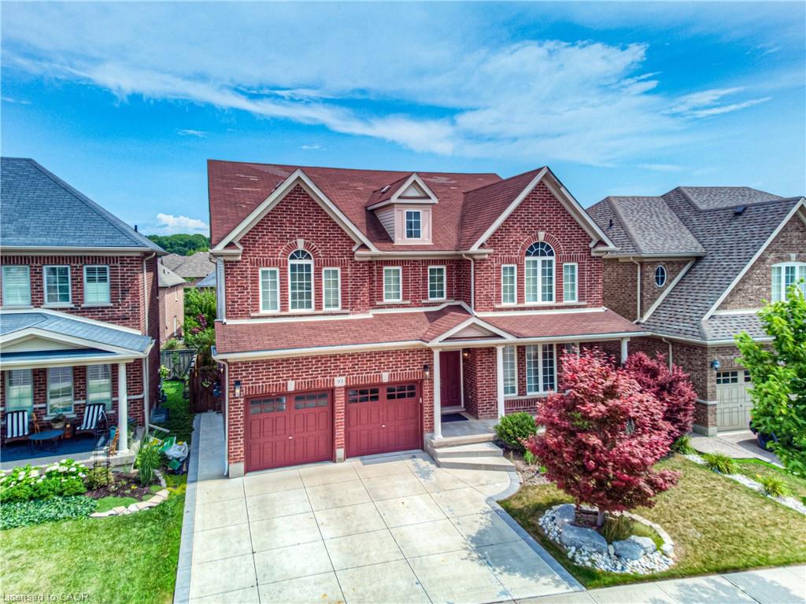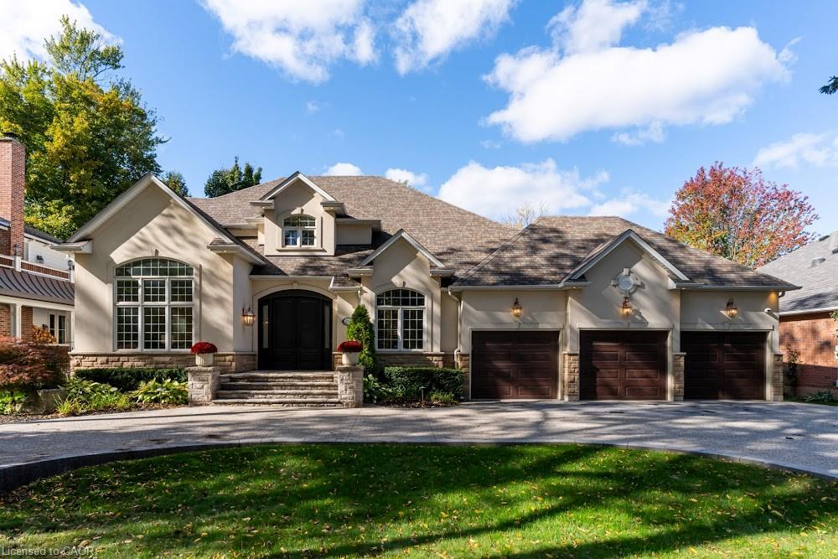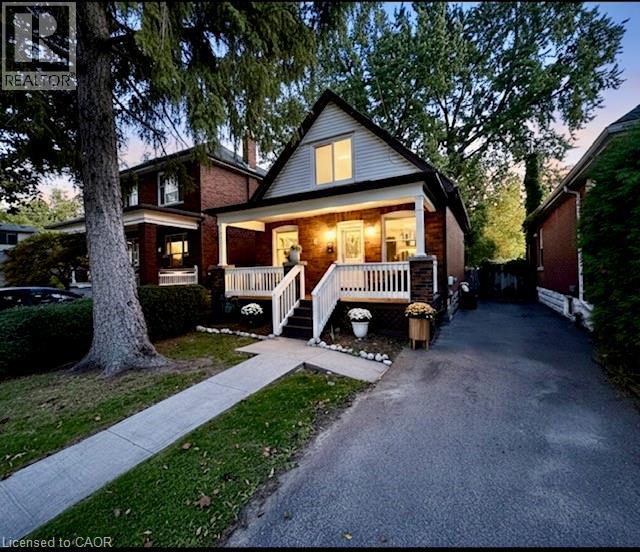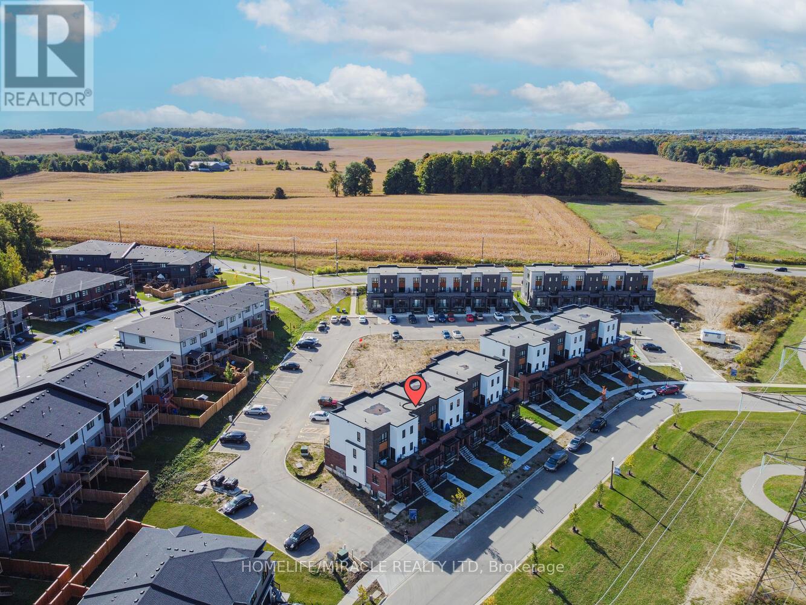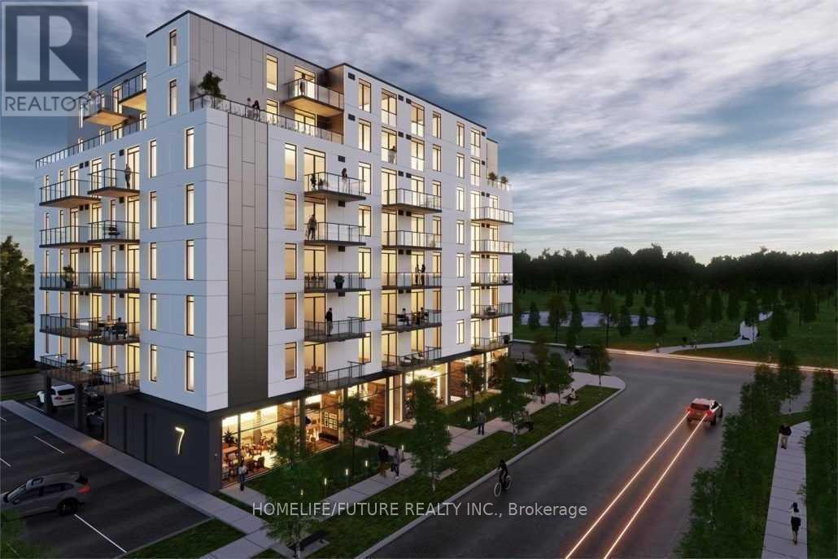- Houseful
- ON
- North Dumfries
- N1R
- 3667 Old Beverly Rd
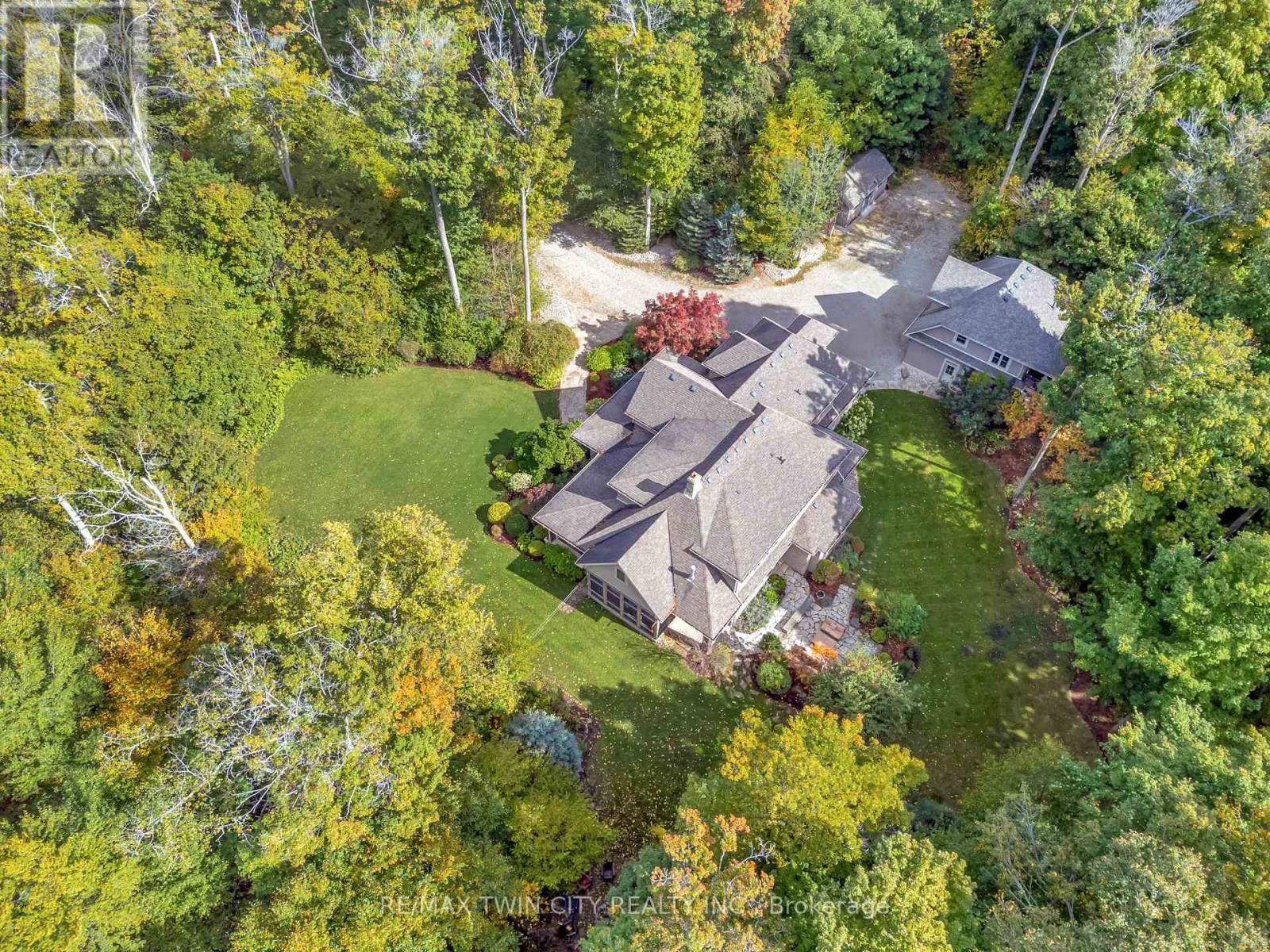
Highlights
Description
- Time on Housefulnew 25 hours
- Property typeSingle family
- Median school Score
- Mortgage payment
Welcome to this exceptional Executive home offering almost 6 acres of privacy and luxury, just minutes from the City of Cambridge. With more than 3,850 sq. ft. above grade and an unspoiled walk-up basement with 10-foot ceilings in the main house ,Plus an additional separate Studio Apartment and Work Shop, this property blends sophistication, functionality, and future potential.The main level features a spacious kitchen with a walk-in large pantry, a sunroom filled with natural light, a screened-in porch, and multiple living spaces perfect for family gatherings or entertaining. You will also find a separate dining room, a study, and three fireplaces, creating warmth and character throughout. In-floor heating extends through much of the home for added comfort.Upstairs, discover four generous bedrooms, including a primary suite with ensuite bath, and an additional bedroom with a rough-in for a 3-piece bathroom. A 3-piece rough-in in the basement provides even more opportunity for customization ideal for a future in-law suite, complete with a walk-up to the garage.Outside, enjoy the wrap-around porch, fire pit area, irrigation system, and expansive driveway leading to the attached 2-car garage. A second detached 2-car garage offers a finished area currently set up for a home-based business, complete with plumbing and a stove, plus a beautifully finished studio apartment above, providing exceptional versatility for multi-generational living or rental potential. The property also features a chicken coop, and plenty of outdoor space, offering a touch of country charm.This rare offering combines the best of country living with convenient city access perfect for multi-generational families, professionals working from home, or those seeking a peaceful retreat without compromise. (id:63267)
Home overview
- Cooling Central air conditioning, air exchanger
- Heat source Propane
- Heat type Forced air
- Sewer/ septic Septic system
- # total stories 2
- # parking spaces 12
- Has garage (y/n) Yes
- # half baths 5
- # total bathrooms 5.0
- # of above grade bedrooms 5
- Has fireplace (y/n) Yes
- Lot desc Lawn sprinkler, landscaped
- Lot size (acres) 0.0
- Listing # X12454339
- Property sub type Single family residence
- Status Active
- 3rd bedroom 6.4m X 8.97m
Level: 2nd - 2nd bedroom 3.66m X 4.62m
Level: 2nd - Primary bedroom 4.24m X 4.9m
Level: 2nd - 4th bedroom 3.1m X 3.58m
Level: 2nd - 5th bedroom 2.95m X 2.49m
Level: 2nd - Bathroom 4.83m X 3.66m
Level: 2nd - Sunroom 5.16m X 3.53m
Level: Main - Kitchen 4.22m X 5.87m
Level: Main - Eating area 2.16m X 4.34m
Level: Main - Den 2.16m X 4.34m
Level: Main - Bathroom 2.24m X 1.52m
Level: Main - Family room 4.24m X 4.55m
Level: Main - Mudroom 4.42m X 4.17m
Level: Main - Bathroom 1.83m X 1.5m
Level: Main
- Listing source url Https://www.realtor.ca/real-estate/28972040/3667-old-beverly-road-north-dumfries
- Listing type identifier Idx

$-5,997
/ Month

