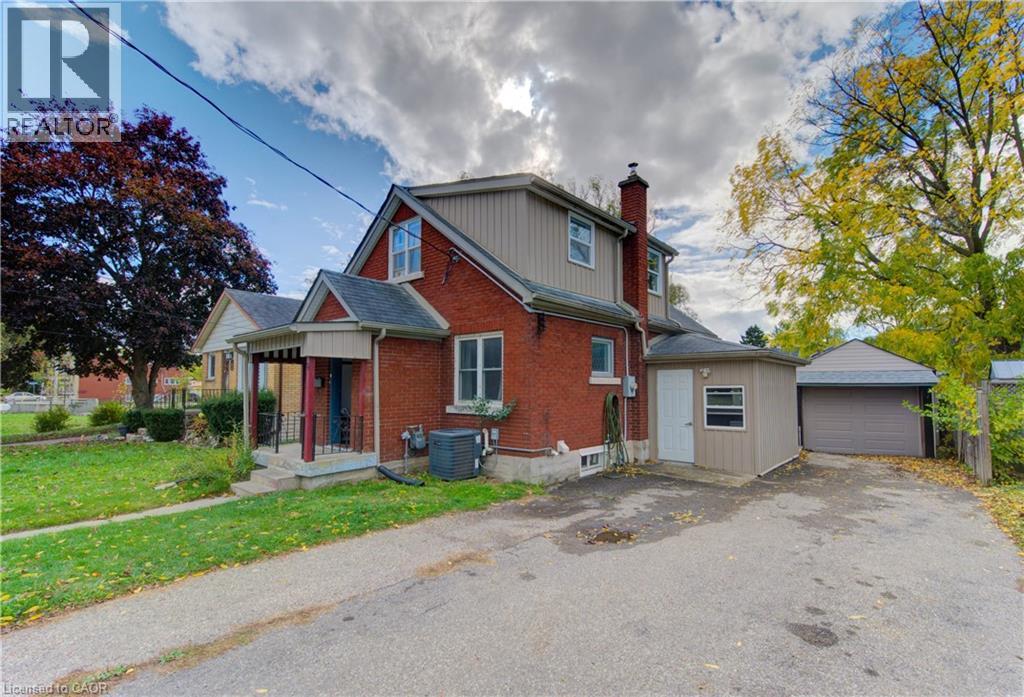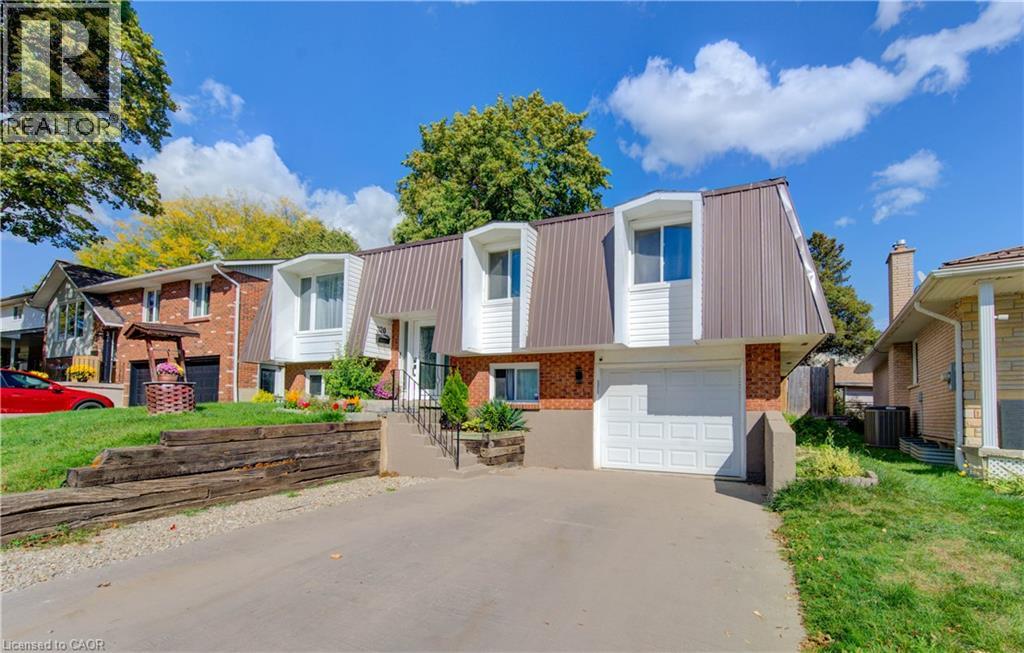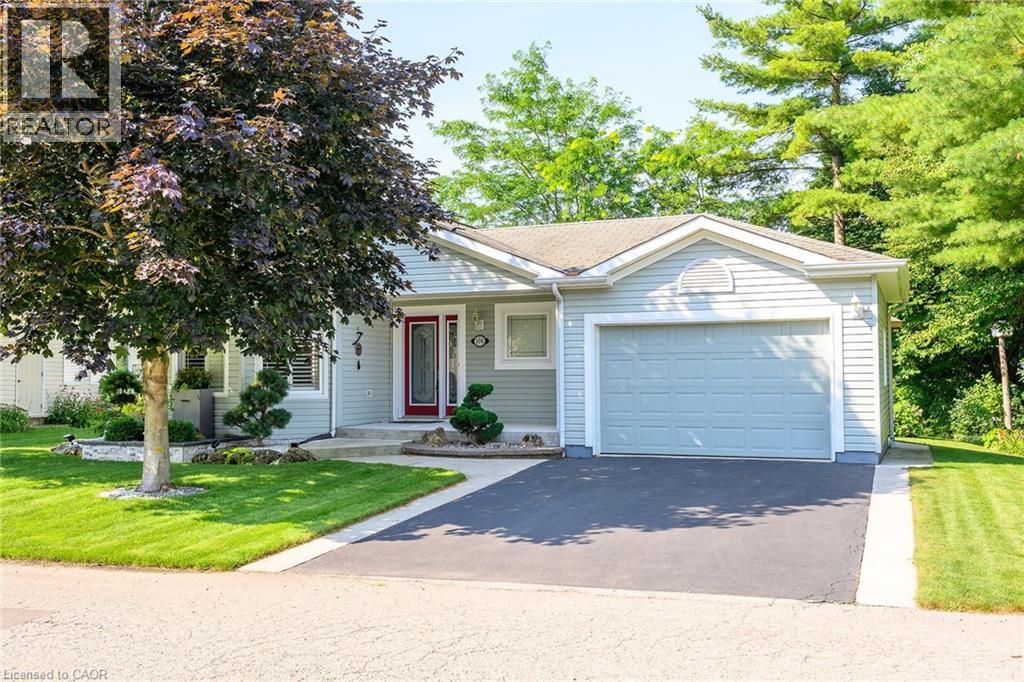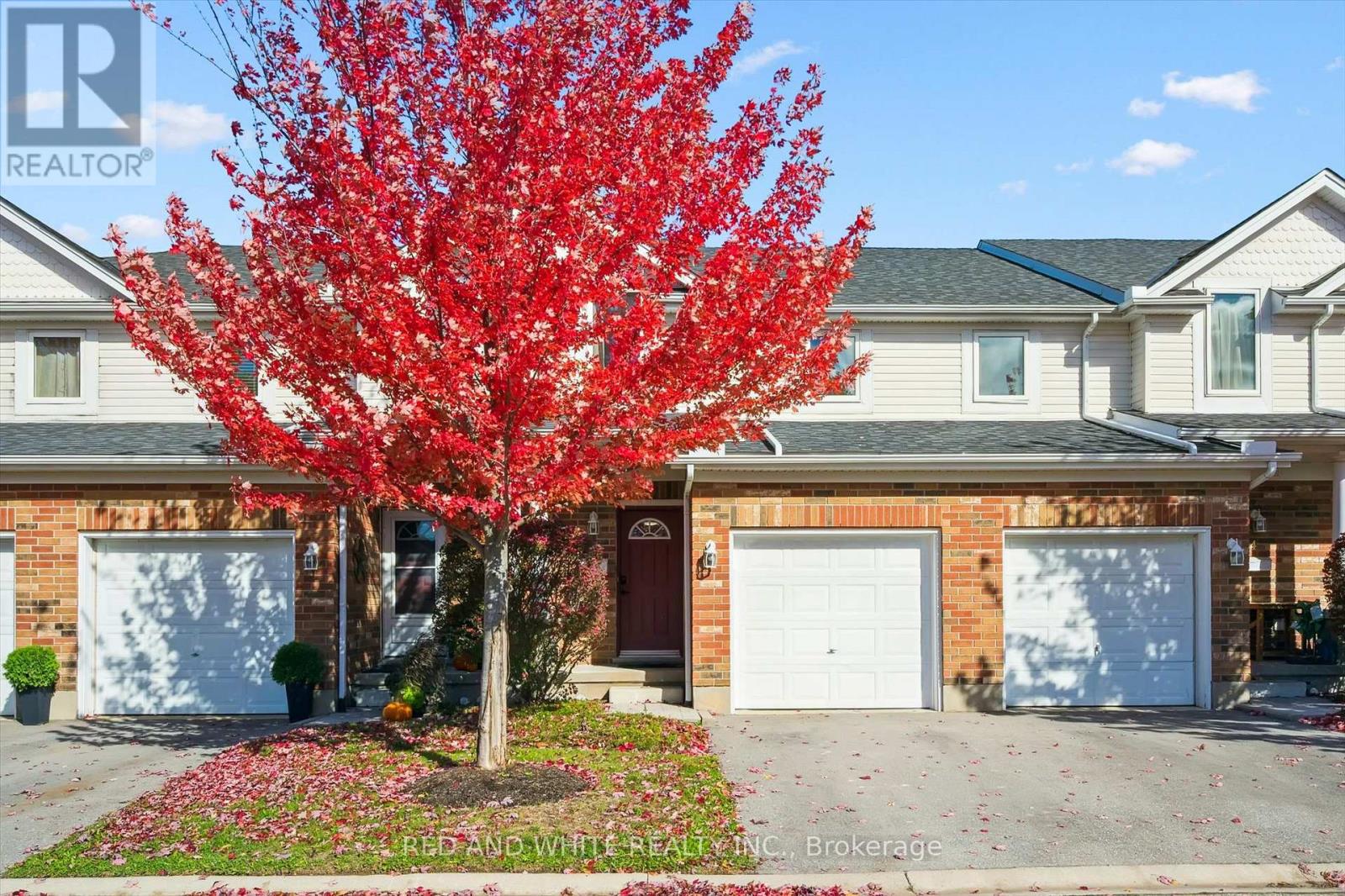- Houseful
- ON
- Cambridge
- Christopher-Champlain
- 375 Elliott St
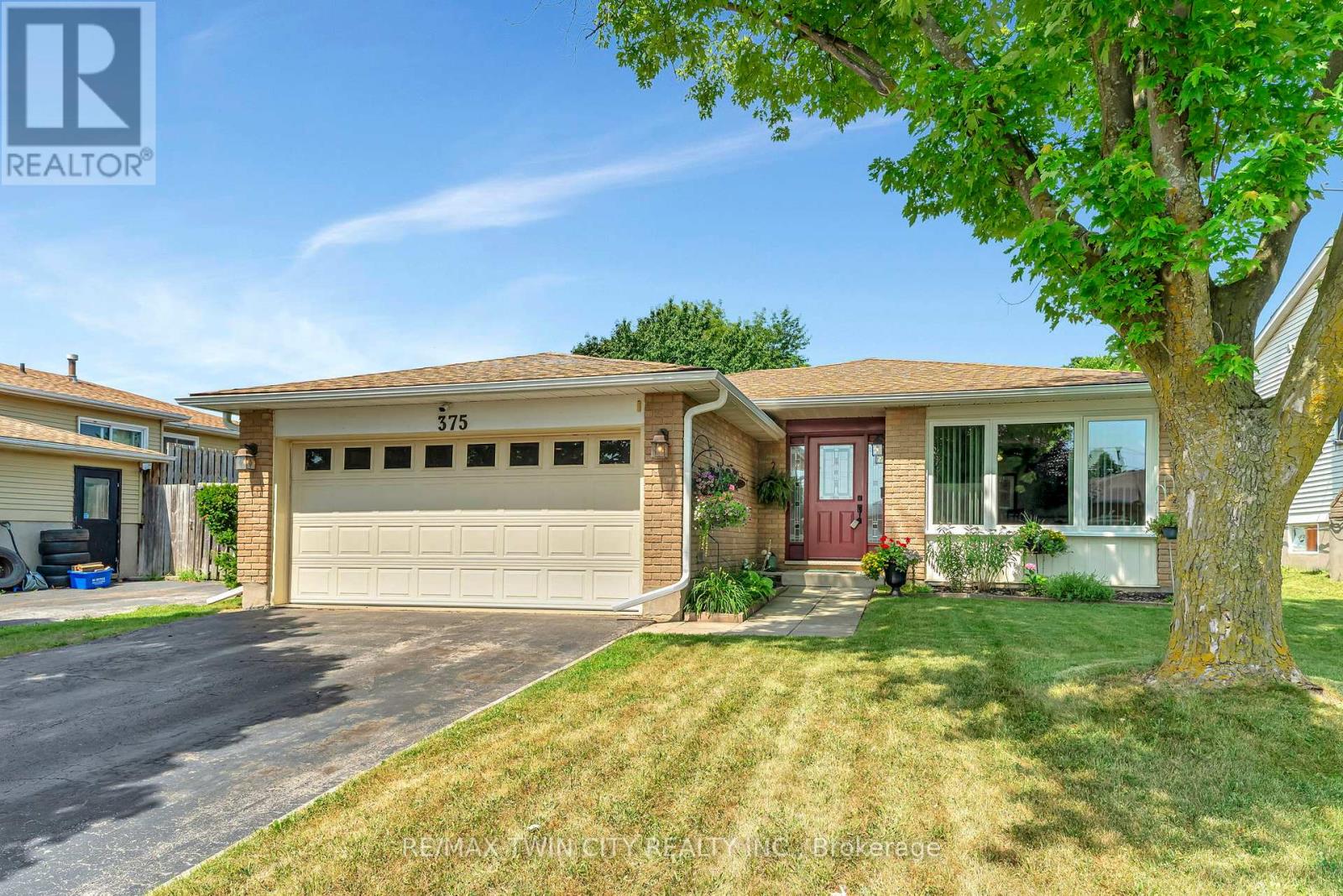
Highlights
Description
- Time on Houseful48 days
- Property typeSingle family
- StyleBungalow
- Neighbourhood
- Median school Score
- Mortgage payment
375 Elliott St, a meticulously maintained home boasting a perfect blend of comfort, functionality, and style, making it an ideal choice for families or anyone looking to enjoy spacious living. As you enter, you are greeted by a warm and inviting atmosphere. The main floor features a large, updated kitchen equipped with modern appliances, ample cabinetry, and a generous island that doubles as a breakfast bar. This kitchen seamlessly flows into an open-concept living room and dining area, perfect for entertaining guests or enjoying quality family time. The design allows for plenty of natural light, creating a bright and airy space that feels inviting. The main floor also includes 2 generously sized bedrooms, with the primary bedroom offering a cheater door ensuite. Venture to the lower level, where you'll find 2 additional bedrooms and a 3-piece bath that is perfect for guests, or a home office. This level also includes a spacious recreation room, ideal for family gatherings, movie nights, or entertaining friends. The lower level is further enhanced by a convenient laundry area, and ample storage space that is currently used as a pantry. This lower level has potential to be an in-law suite or possible rental space with a separate entrance right down to the basement. Recent updates include roof 2015, kitchen 2018, fence 2020, furnace and AC 2021, attic insulation 2025, electrical panel 2025 and more. Outside, the property shines with a beautifully fenced yard, providing a private sanctuary for outdoor activities, gardening, or simply unwinding after a long day. An ideal space for children or pets to play safely. Double garage and driveway offer plenty of parking space, making hosting gatherings hassle-free. Located in a desirable area, this home is close to local amenities, parks, schools, and more, ensuring you have everything you need within reach. Schedule a viewing today and don't miss the opportunity to experience the charm and warmth of this exceptional home. (id:63267)
Home overview
- Cooling Central air conditioning
- Heat source Natural gas
- Heat type Forced air
- Sewer/ septic Sanitary sewer
- # total stories 1
- # parking spaces 4
- Has garage (y/n) Yes
- # full baths 2
- # total bathrooms 2.0
- # of above grade bedrooms 4
- Community features Community centre
- Lot size (acres) 0.0
- Listing # X12317779
- Property sub type Single family residence
- Status Active
- Recreational room / games room 4.01m X 7.54m
Level: Basement - Laundry 2.01m X 3.99m
Level: Basement - Pantry 1.8m X 1.37m
Level: Basement - Bedroom 2.62m X 1.49m
Level: Basement - Bathroom 2.62m X 1.83m
Level: Basement - Bedroom 4.62m X 2.84m
Level: Basement - Primary bedroom 4.29m X 3.33m
Level: Main - Dining room 3.56m X 2.57m
Level: Main - Bathroom 3.05m X 1.85m
Level: Main - Foyer 2.62m X 1.75m
Level: Main - Living room 3.56m X 4.27m
Level: Main - Bedroom 4.04m X 3.35m
Level: Main - Kitchen 4.7m X 5.26m
Level: Main
- Listing source url Https://www.realtor.ca/real-estate/28675898/375-elliott-street-cambridge
- Listing type identifier Idx

$-2,200
/ Month

