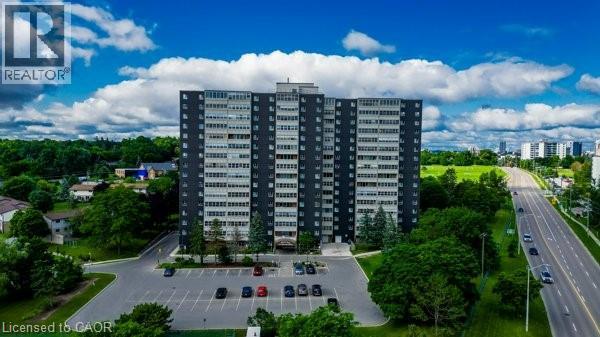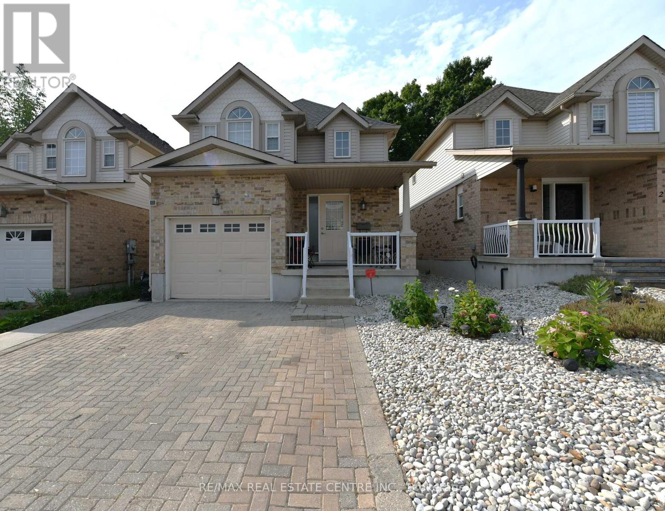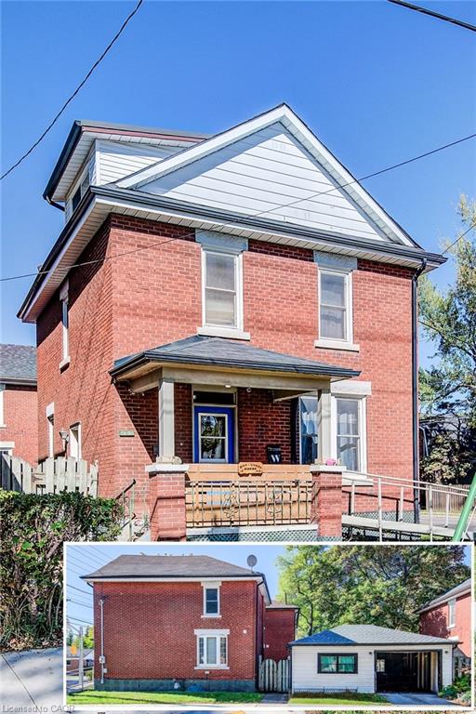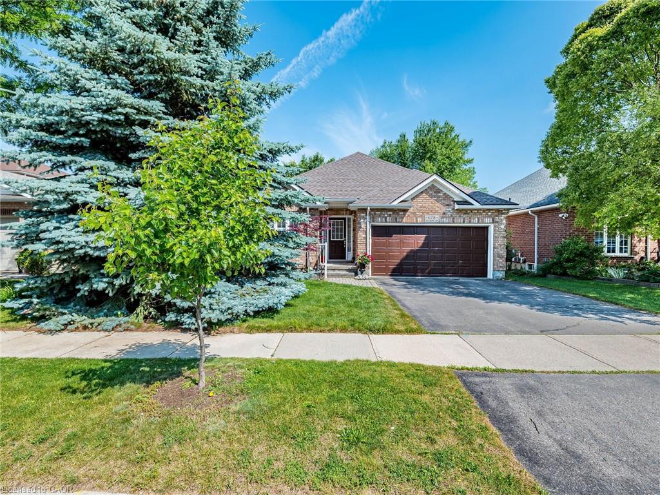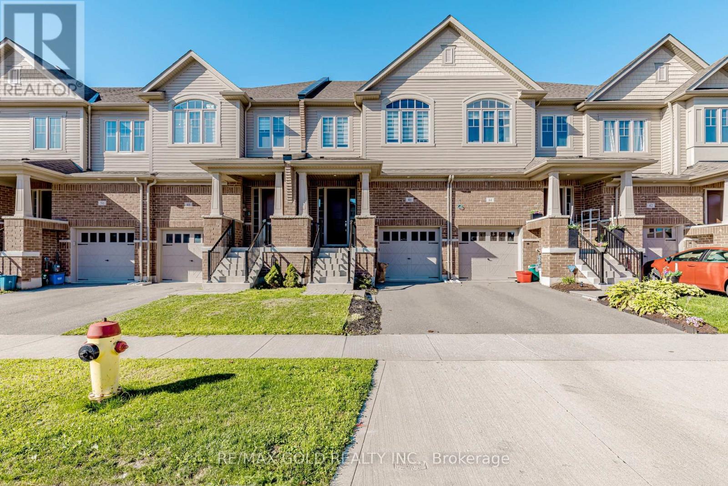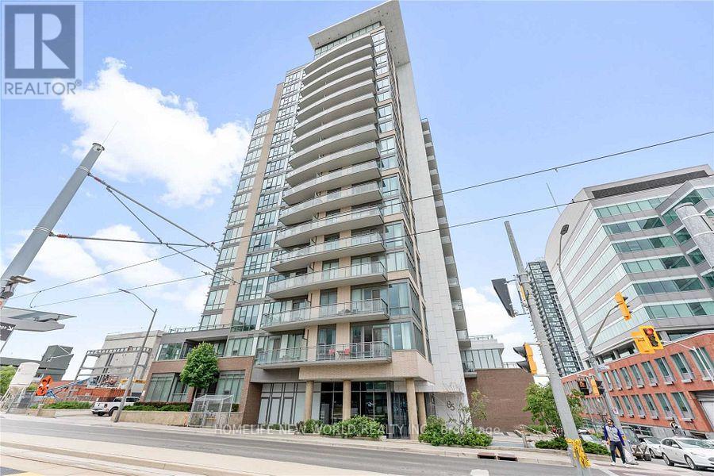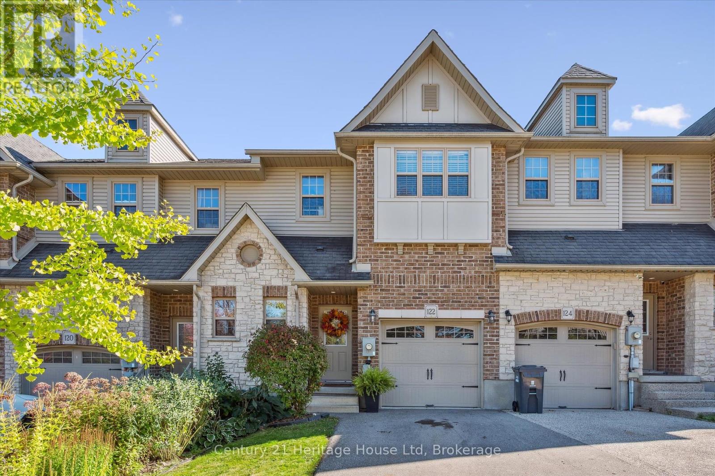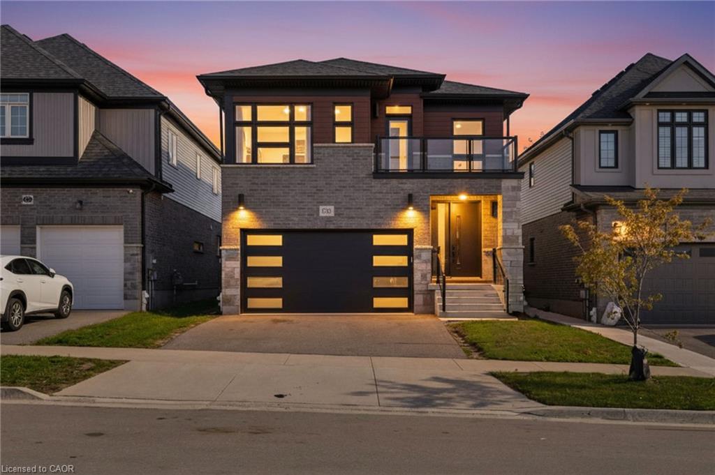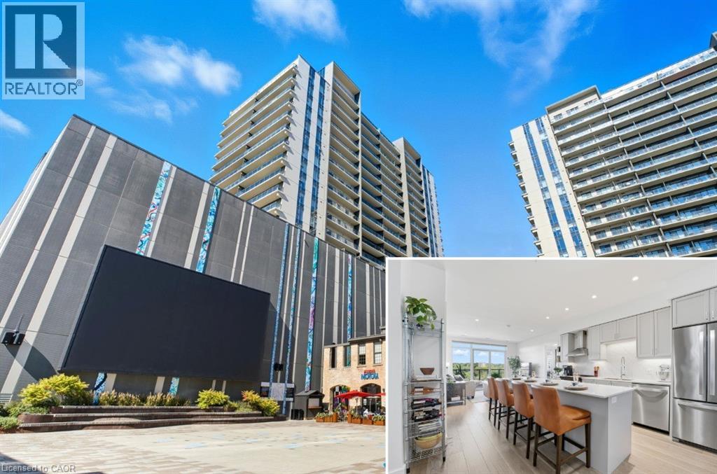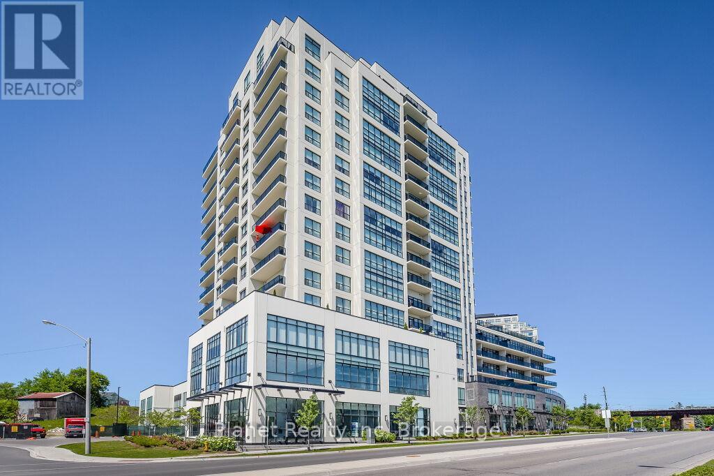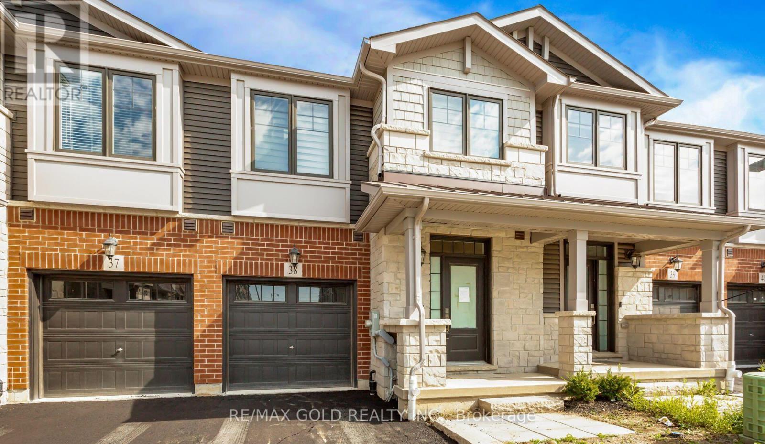
Highlights
Description
- Time on Housefulnew 5 hours
- Property typeSingle family
- Median school Score
- Mortgage payment
Experience Modern Living in This Stunning 2-Year-Old Townhouse Backing Onto a Ravine.Nestledon a premium lot,this beautifully upgraded townhouse offers rare privacy and breathtakingravine views. Designed with comfort and style in mind, the home features high-end KitchenAidappliances, granite countertops, and a seamless open-concept layout that connects the kitchen,dining, and living areasall overlooking the serene backyard.With 3 spacious bedrooms and 3bathrooms, each bedroom includes a walk-in closet and large above-grade windows that flood thespace with natural light. The primary suite is a true retreat, featuring a luxurious en-suitewith dual sinks and granite finishes.Enjoy the flexibility of open-concept living across boththe main and second floors. The walk-out basement opens directly to the ravine, offering aperfect space for relaxation or future expansion.Located just minutes from top-tier shopping,amenities, schools, public transit, and quick acces to High 401 (id:63267)
Home overview
- Cooling Central air conditioning
- Heat source Natural gas
- Heat type Forced air
- # total stories 2
- # parking spaces 2
- Has garage (y/n) Yes
- # full baths 2
- # half baths 1
- # total bathrooms 3.0
- # of above grade bedrooms 3
- Flooring Hardwood, carpeted
- Community features Pet restrictions
- Lot size (acres) 0.0
- Listing # X12456439
- Property sub type Single family residence
- Status Active
- Primary bedroom 3.84m X 4.2m
Level: 2nd - Laundry Measurements not available
Level: 2nd - 3rd bedroom 3.35m X 2.93m
Level: 2nd - 2nd bedroom 3.51m X 2.93m
Level: 2nd - Foyer Measurements not available
Level: Main - Family room 6.06m X 3.02m
Level: Main - Kitchen 3.38m X 2.56m
Level: Main
- Listing source url Https://www.realtor.ca/real-estate/28976691/38-10-birmingham-drive-cambridge
- Listing type identifier Idx

$-1,872
/ Month

