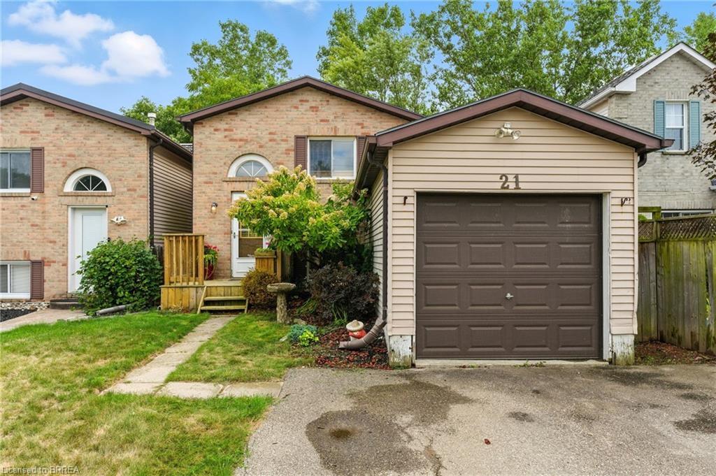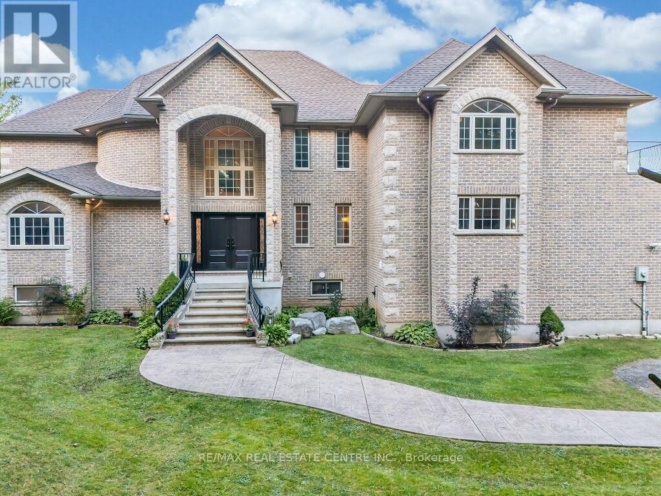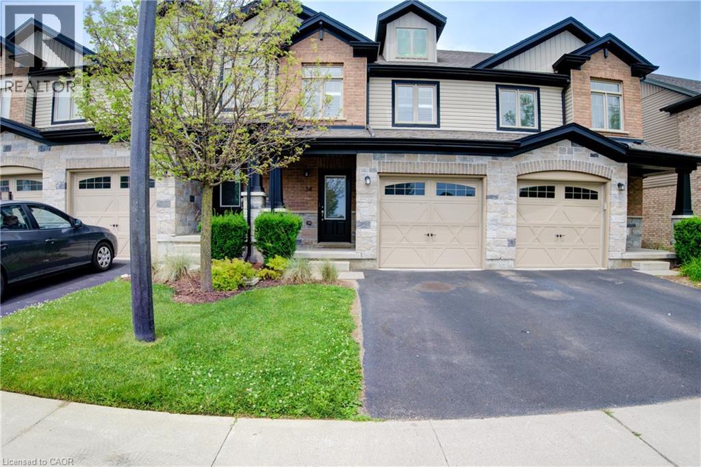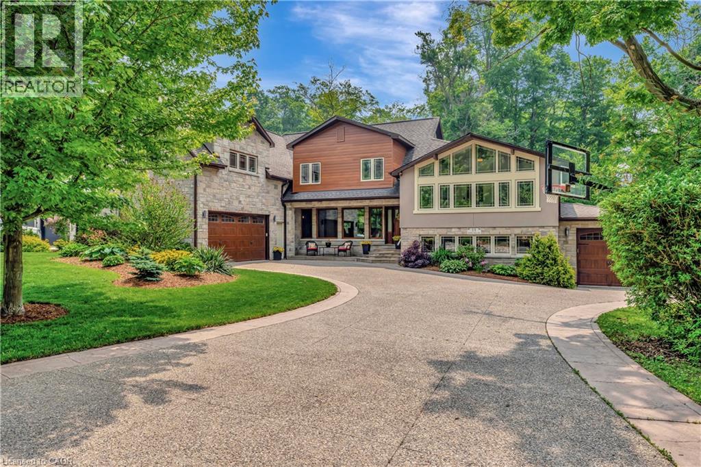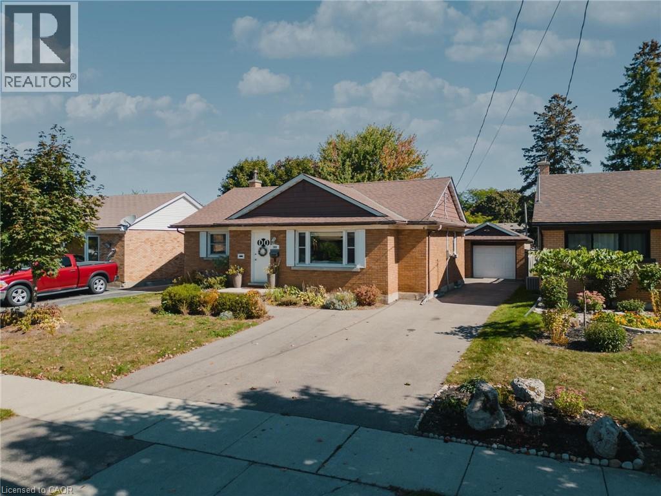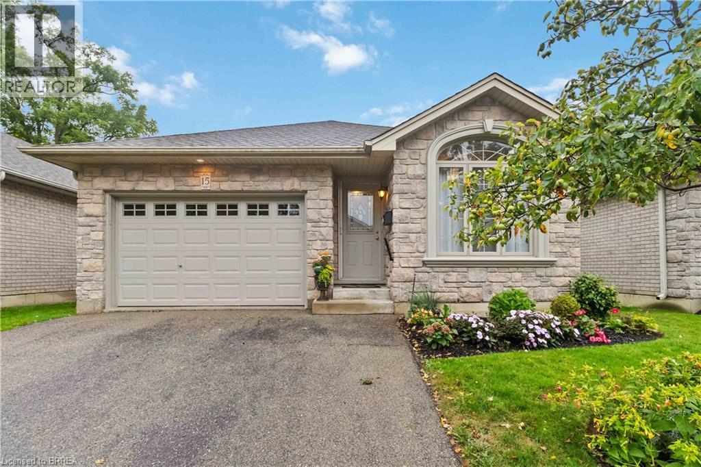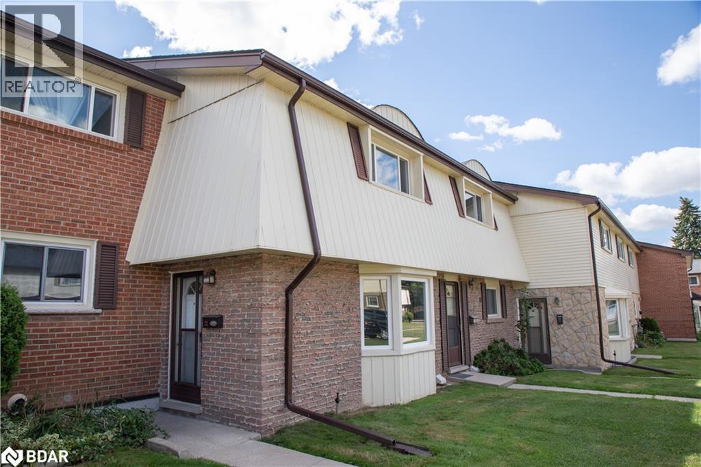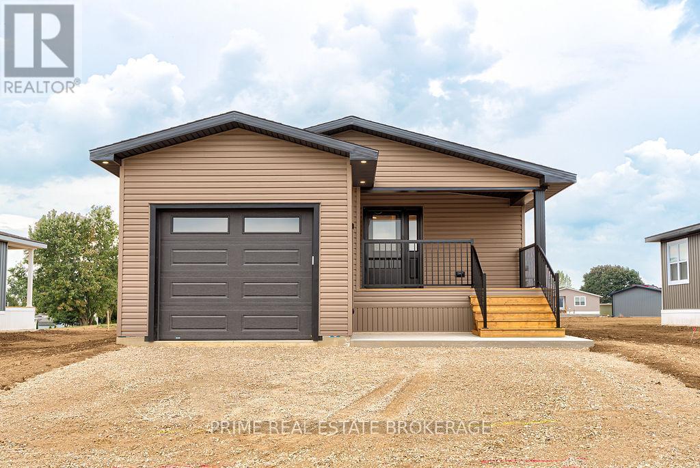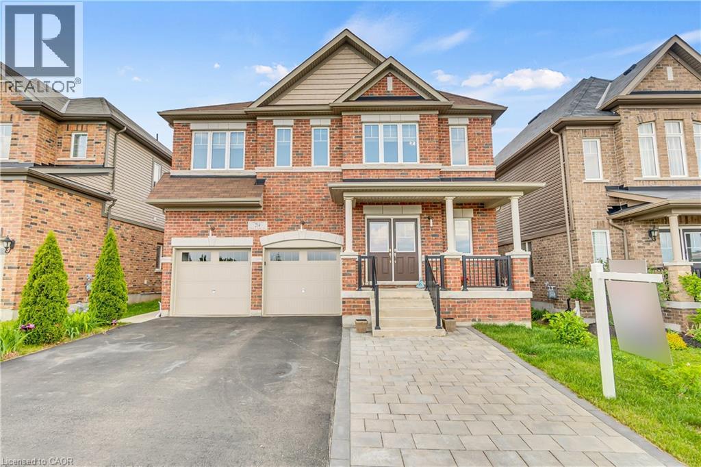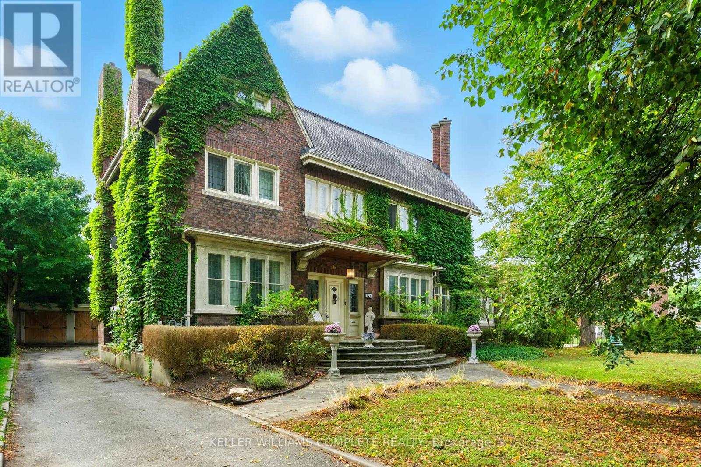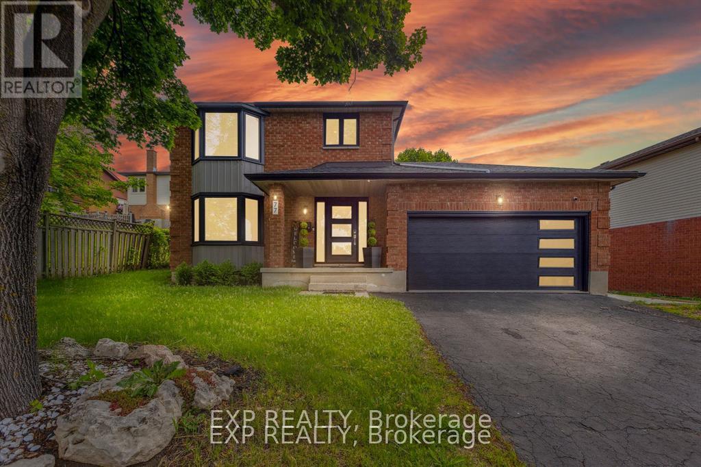- Houseful
- ON
- Cambridge
- Greenway-Chaplin
- 38 Broadview Ave
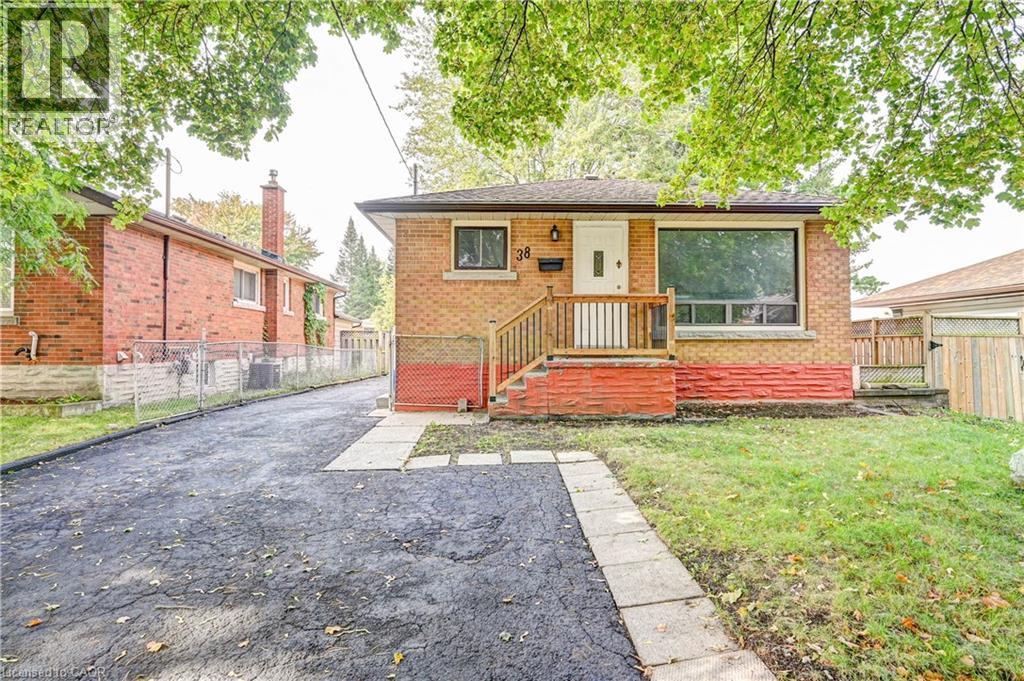
Highlights
Description
- Home value ($/Sqft)$408/Sqft
- Time on Housefulnew 1 hour
- Property typeSingle family
- StyleBungalow
- Neighbourhood
- Median school Score
- Mortgage payment
This spacious and meticulously updated brick bungalow offers 3+2 bedrooms and 2 full baths, blending classic charm with modern convenience. The brand-new kitchen boasts elegant Quartz countertops and backsplash, and all-new premium appliances, making it a chef’s delight. The fully finished basement provides versatile additional living space—ideal for a family room, home office, gym, or guest suite—and includes a second bathroom for added functionality. Outside, enjoy a private, fully fenced backyard with mature trees, a spacious deck (perfect for summer entertaining), and ample storage in the garden sheds. Extra-long driveway offer parking for up to 5 vehicles, ensuring convenience for families and guests. Nestled on a large 40’ x 110’ lot, this home is steps away from shopping, parks, top-rated schools, and amenities—combining tranquility with unbeatable accessibility. Don’t miss this rare opportunity to own a move-in-ready HOME in one of Cambridge most desirable neighborhoods! (id:63267)
Home overview
- Cooling Central air conditioning
- Heat source Natural gas
- Heat type Forced air, hot water radiator heat
- Sewer/ septic Municipal sewage system
- # total stories 1
- # parking spaces 5
- # full baths 2
- # total bathrooms 2.0
- # of above grade bedrooms 5
- Community features Quiet area, community centre, school bus
- Subdivision 30 - elgin park/coronation
- Lot size (acres) 0.0
- Building size 1714
- Listing # 40773374
- Property sub type Single family residence
- Status Active
- Bedroom 3.607m X 3.251m
Level: Basement - Living room 3.454m X 4.42m
Level: Basement - Bathroom (# of pieces - 3) 2.464m X 1.93m
Level: Basement - Other 4.851m X 3.429m
Level: Basement - Bedroom 3.251m X 3.073m
Level: Basement - Primary bedroom 4.496m X 2.794m
Level: Main - Bedroom 3.454m X 2.362m
Level: Main - Bedroom 2.438m X 3.861m
Level: Main - Kitchen 4.013m X 2.743m
Level: Main - Bathroom (# of pieces - 3) 2.438m X 1.499m
Level: Main - Living room 4.521m X 3.607m
Level: Main
- Listing source url Https://www.realtor.ca/real-estate/28911765/38-broadview-avenue-cambridge
- Listing type identifier Idx

$-1,866
/ Month

