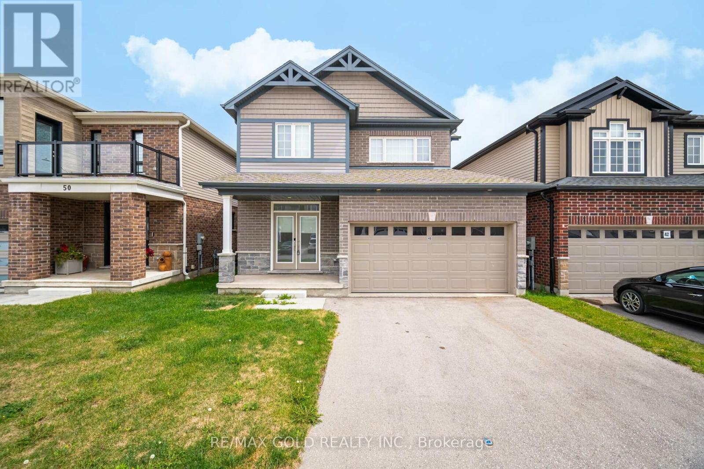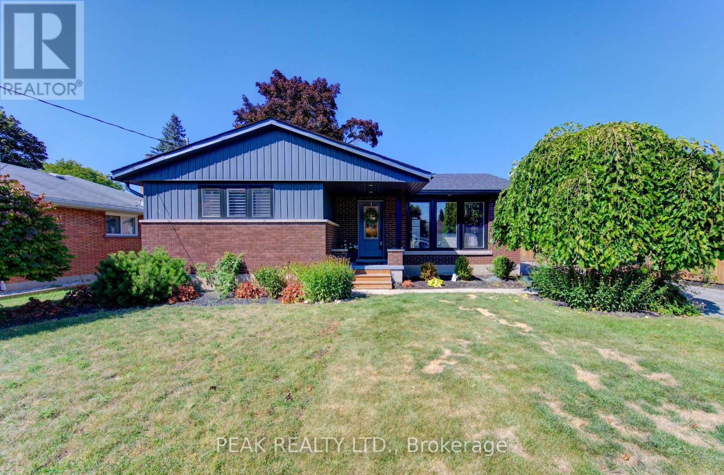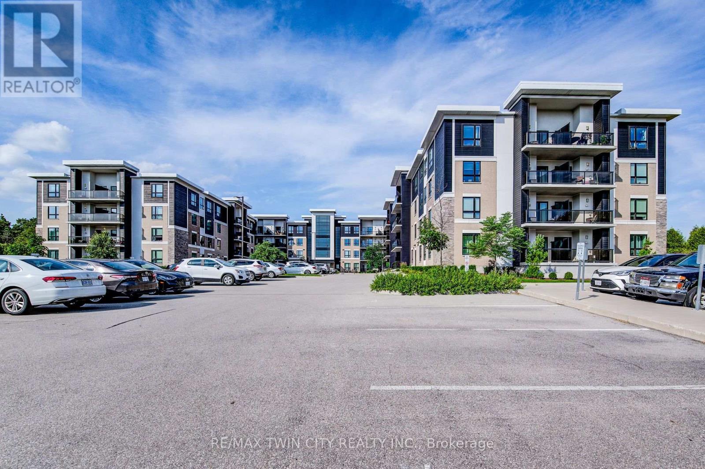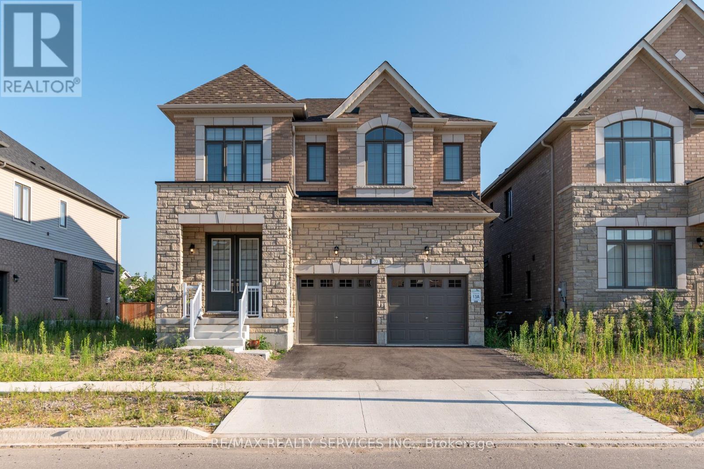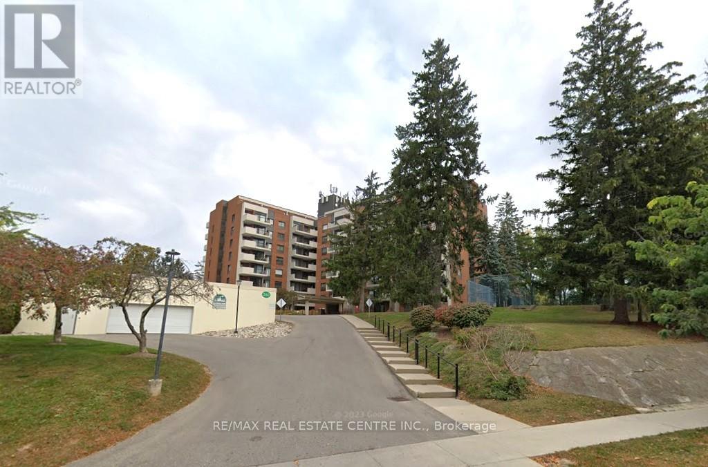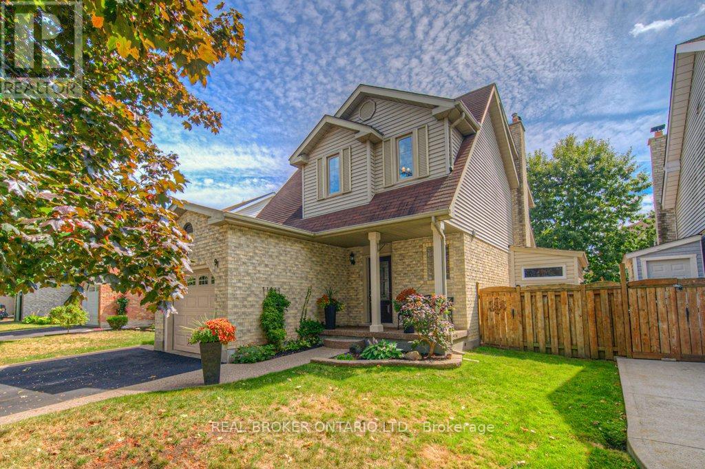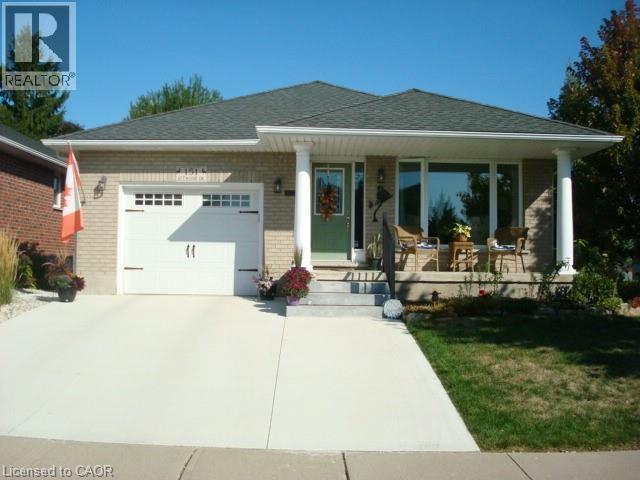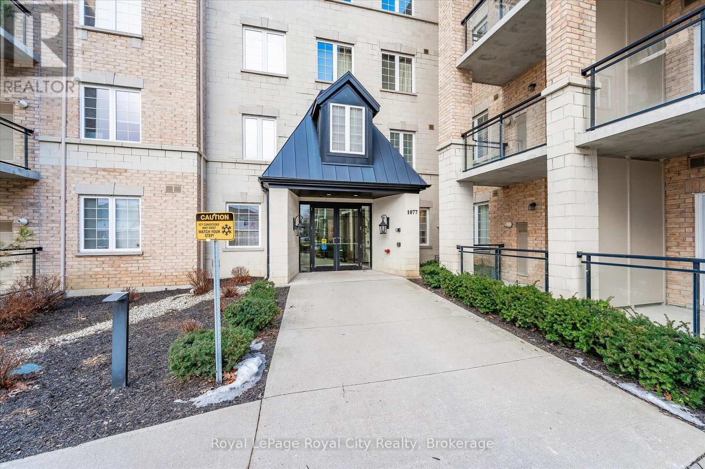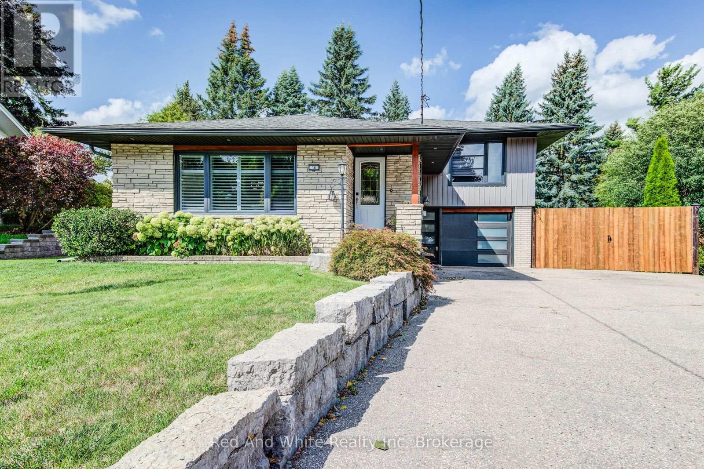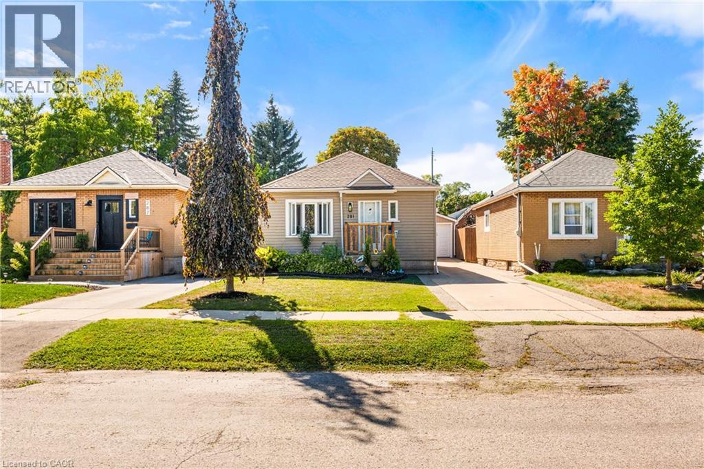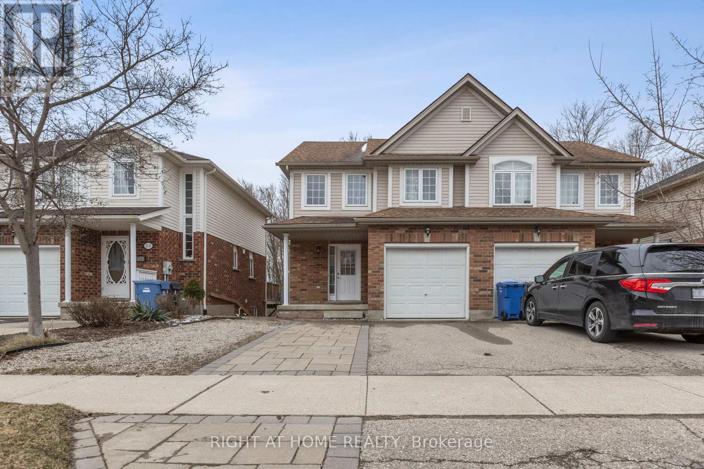- Houseful
- ON
- Cambridge
- Silver Heights
- 38 Poplar Dr
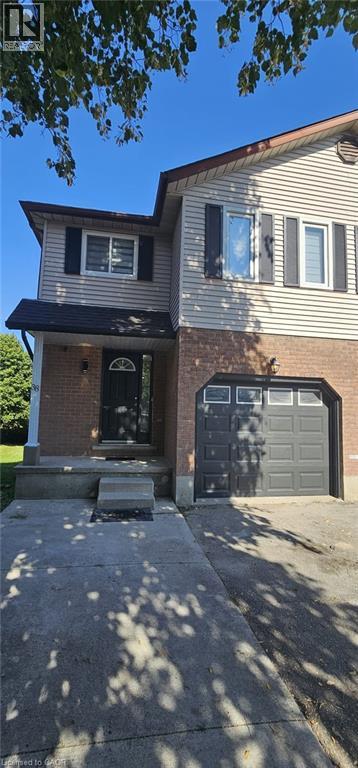
Highlights
Description
- Home value ($/Sqft)$470/Sqft
- Time on Housefulnew 8 hours
- Property typeSingle family
- Style2 level
- Neighbourhood
- Median school Score
- Year built1988
- Mortgage payment
Welcome to this beautifully updated freehold semi-detached home offering over 1,480 sq. ft. of above-grade living space with a finished walkout basement and oversized backyard backing onto green space. This 4-bedroom, 3-bathroom property has been fully renovated and is located in a highly sought-after, family-friendly community. Main Level: Features a bright kitchen with modern updates, a dining room, powder room, and spacious family room with direct walkout to a private deck. Second Level: Includes four well-appointed bedrooms, a 4-piece washroom, and a functional hallway layout. Lower Level: The finished walkout basement offers a large recreation room, a full washroom, laundry room, storage room, cold room and access to a deep backyard with unobstructed green views. Recent Upgrades: New flooring on the main and upper levels, updated kitchen, modern light fixtures, and fresh paint throughout. Abundant natural light enhances every level of the home. Location Highlights: Close proximity to excellent public and Catholic schools, major highways, public transit, and all amenities. This move-in ready property combines modern finishes with a prime location. A must-see home for families seeking space, convenience, and a tranquil setting. (id:63267)
Home overview
- Cooling Central air conditioning
- Heat type Forced air
- Sewer/ septic Municipal sewage system
- # total stories 2
- # parking spaces 2
- Has garage (y/n) Yes
- # full baths 2
- # half baths 1
- # total bathrooms 3.0
- # of above grade bedrooms 4
- Community features Quiet area
- Subdivision 44 - blackbridge/fisher mills/glenchristie/hagey/silver heights
- Directions 2000528
- Lot size (acres) 0.0
- Building size 1490
- Listing # 40768947
- Property sub type Single family residence
- Status Active
- Bathroom (# of pieces - 4) Measurements not available
Level: 2nd - Bedroom 3.658m X 2.515m
Level: 2nd - Primary bedroom 4.267m X 4.877m
Level: 2nd - Bedroom 2.591m X 3.81m
Level: 2nd - Bedroom 3.099m X 3.175m
Level: 2nd - Recreational room 6.096m X 4.648m
Level: Basement - Bathroom (# of pieces - 3) Measurements not available
Level: Basement - Dining room 3.048m X 3.048m
Level: Main - Bathroom (# of pieces - 2) Measurements not available
Level: Main - Family room 3.048m X 4.978m
Level: Main - Kitchen 3.073m X 3.759m
Level: Main
- Listing source url Https://www.realtor.ca/real-estate/28855474/38-poplar-drive-cambridge
- Listing type identifier Idx

$-1,866
/ Month

