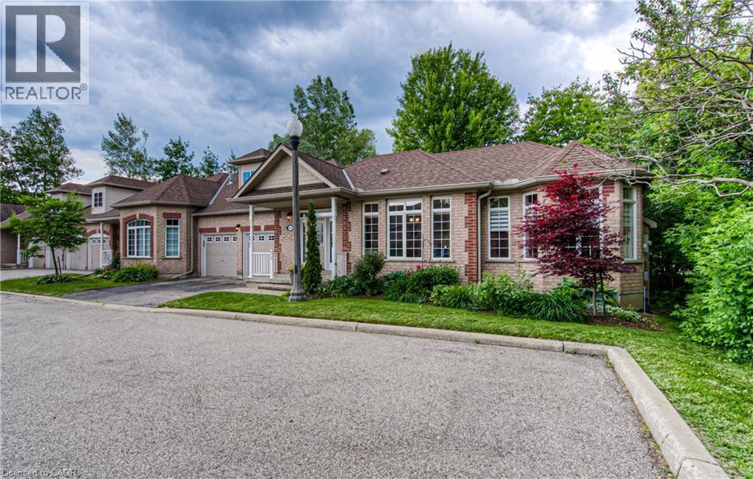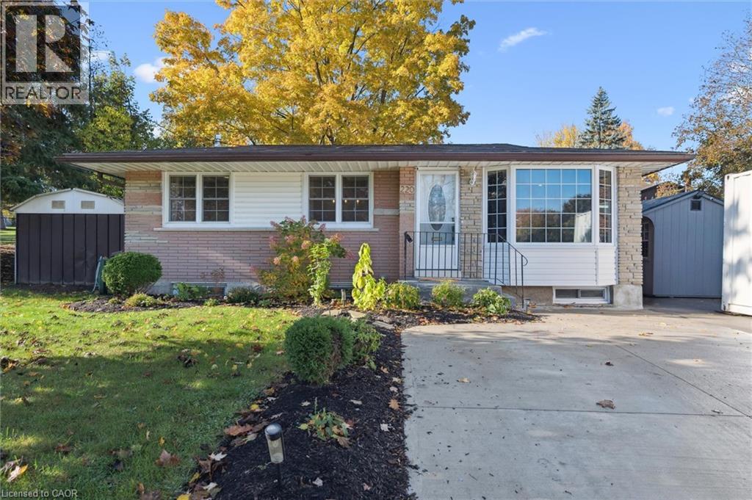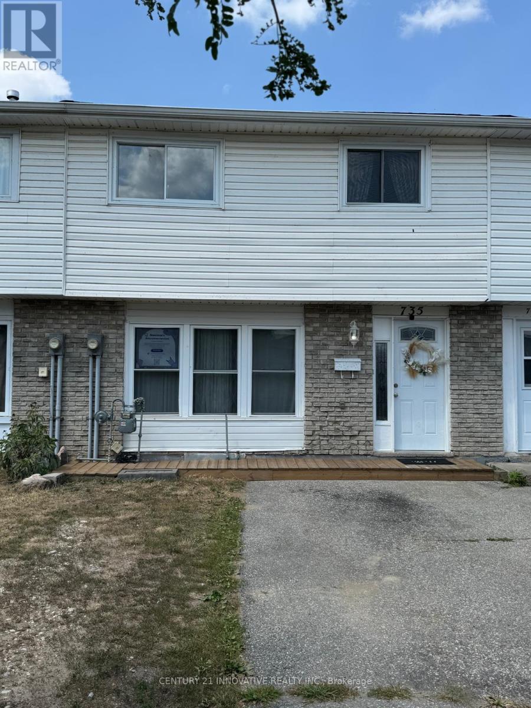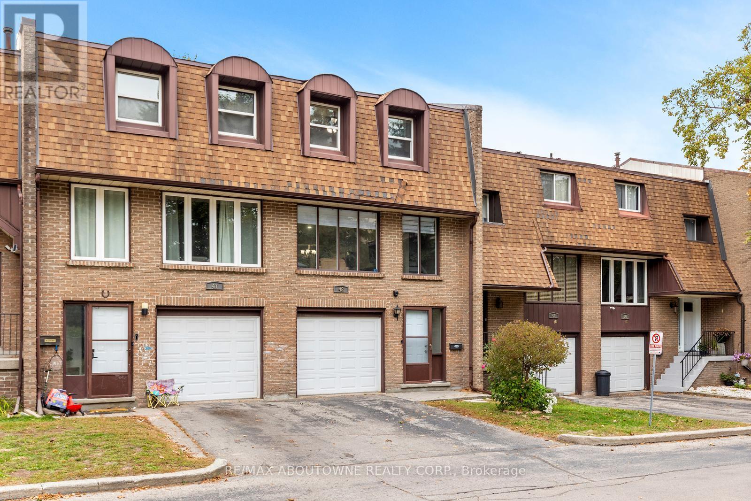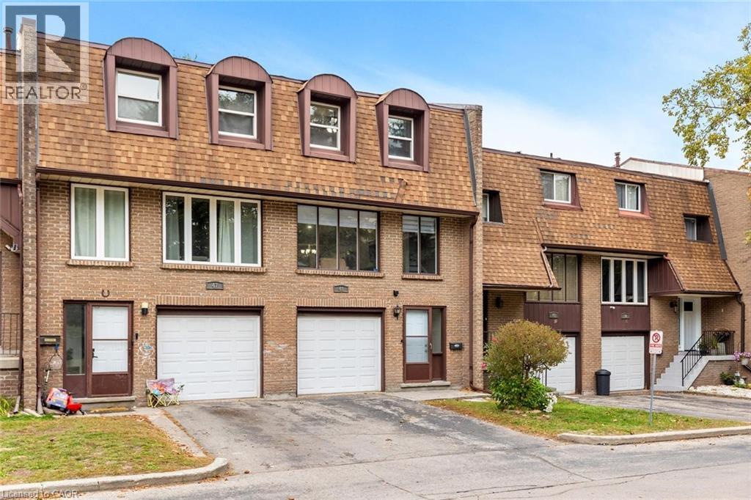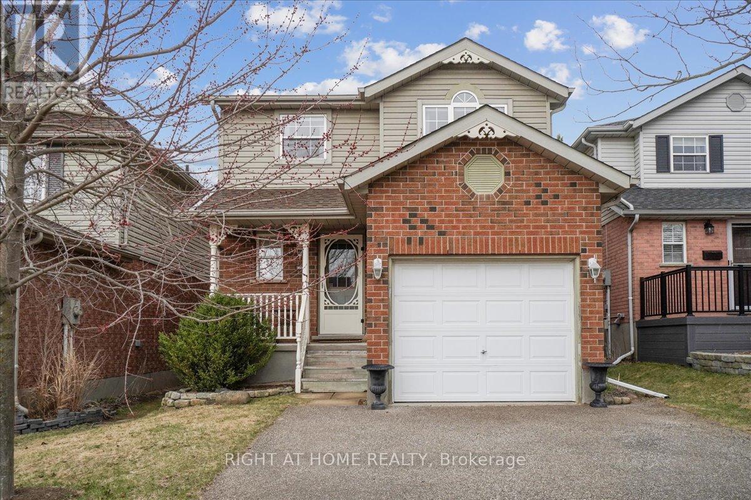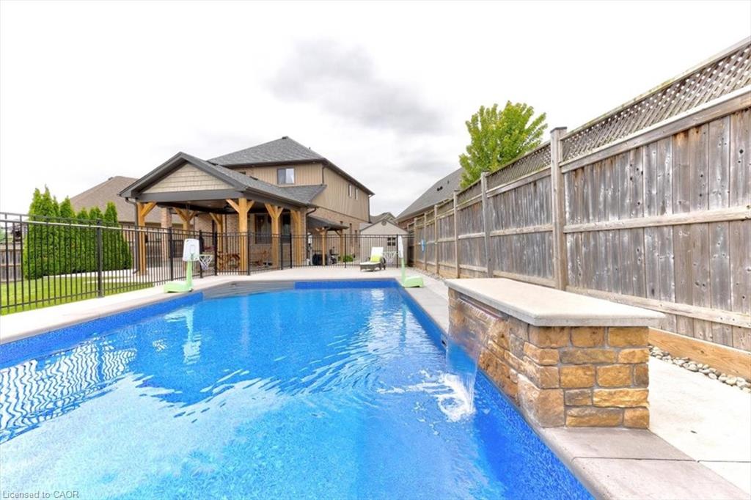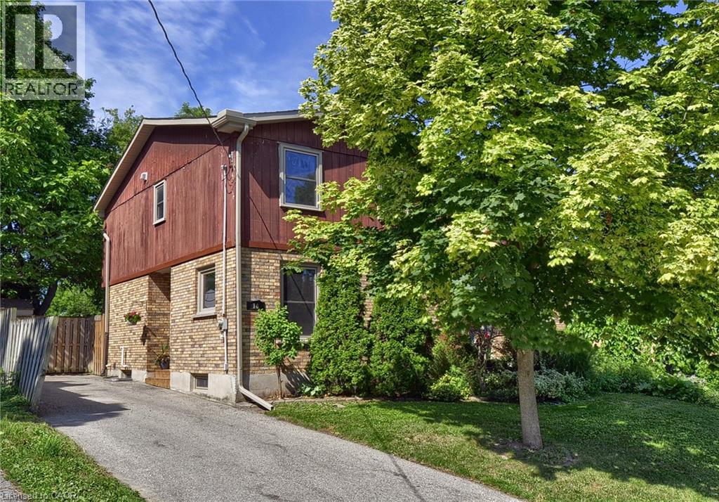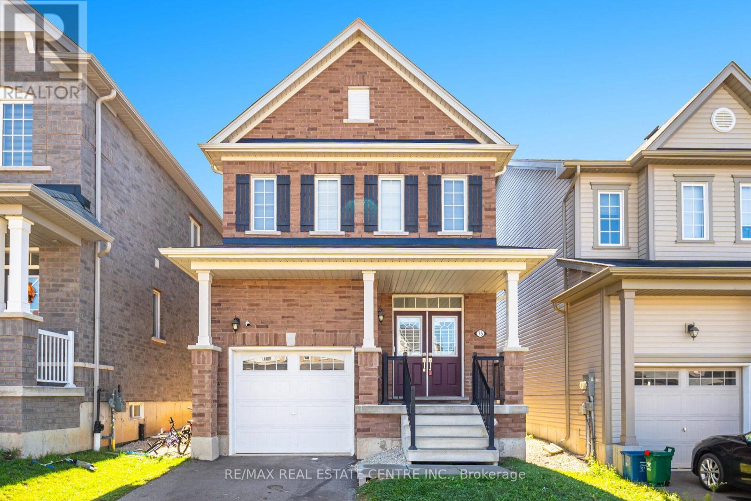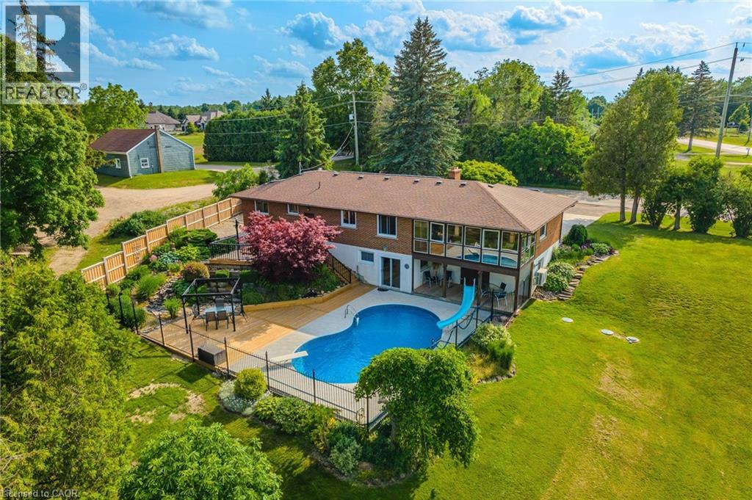
Highlights
Description
- Home value ($/Sqft)$423/Sqft
- Time on Houseful40 days
- Property typeSingle family
- StyleBungalow
- Median school Score
- Lot size1.78 Acres
- Year built1964
- Mortgage payment
PRICED TO SELL!! What a spectacular CENTRALLY LOCATED property overlooking Brookfield Golf Course in Cambridge!! Welcome to 3850 Beaverdale Road. This amazing property is Boasting 1.78 acres with a river, golf course, great privacy and an inground pool all on the property. You just cant get views like this anywhere! Enjoy great curb appeal as you walk up your stamped concrete driveway with parking for several cars. As you enter this 3 bed 2 bath bungalow you will be impressed how all windows lead you to looking at your expansive view. The main floor is carpet free and is bright and open with an incredible 3 season sunroom. The walkout basement includes a bathroom, rec room, den and walks out to your inground pool area. Many important upgrades have been done on this property including the Septic tank and weeper (2015) , pool concrete patio and liner (2022), lower deck out back (2024) upper deck (2023), Hot water tank (25) ,Water softener (2023), Furnace (2021) Windows throughout (2006) sunroom windows (10-15yr) washing machine (2023) kitchen done (2004) New pressure tank for well (2025) Let your creativity begin on this solid brick bungalow which is move in ready or set to make it your own oasis! (id:63267)
Home overview
- Cooling Central air conditioning
- Heat type Forced air
- Has pool (y/n) Yes
- # total stories 1
- Construction materials Wood frame
- # parking spaces 8
- Has garage (y/n) Yes
- # full baths 2
- # total bathrooms 2.0
- # of above grade bedrooms 4
- Has fireplace (y/n) Yes
- Community features School bus
- Subdivision 45 - briardean/river flats/beaverdale
- View View of water
- Directions 2141890
- Lot desc Landscaped
- Lot dimensions 1.78
- Lot size (acres) 1.78
- Building size 2594
- Listing # 40768658
- Property sub type Single family residence
- Status Active
- Recreational room 7.747m X 4.928m
Level: Lower - Utility 2.565m X 2.769m
Level: Lower - Family room 7.163m X 3.404m
Level: Lower - Bedroom 3.404m X 4.547m
Level: Lower - Den 4.547m X 3.404m
Level: Lower - Bathroom (# of pieces - 3) Measurements not available
Level: Lower - Laundry 4.394m X 3.48m
Level: Lower - Bedroom 3.2m X 3.912m
Level: Main - Sunroom 6.299m X 2.87m
Level: Main - Living room 5.563m X 3.785m
Level: Main - Kitchen 4.674m X 3.251m
Level: Main - Dining room 2.565m X 3.251m
Level: Main - Bathroom (# of pieces - 4) Measurements not available
Level: Main - Primary bedroom 3.505m X 3.937m
Level: Main - Bedroom 3.505m X 3.251m
Level: Main
- Listing source url Https://www.realtor.ca/real-estate/28846839/3850-beaverdale-road-cambridge
- Listing type identifier Idx

$-2,925
/ Month

