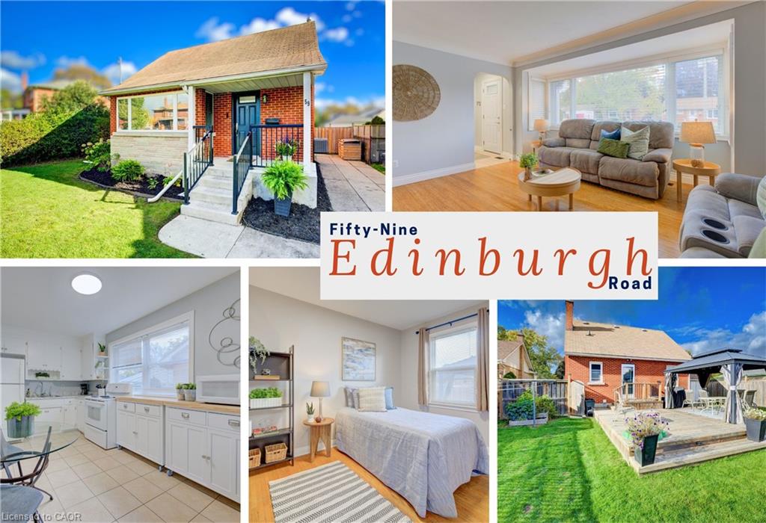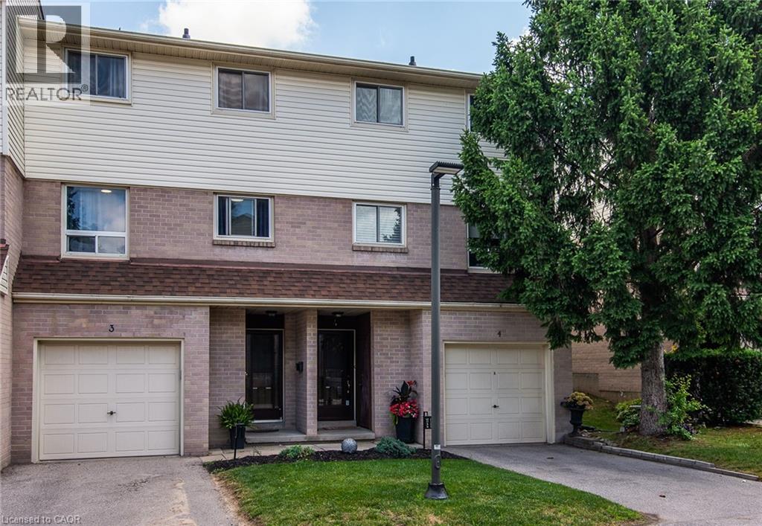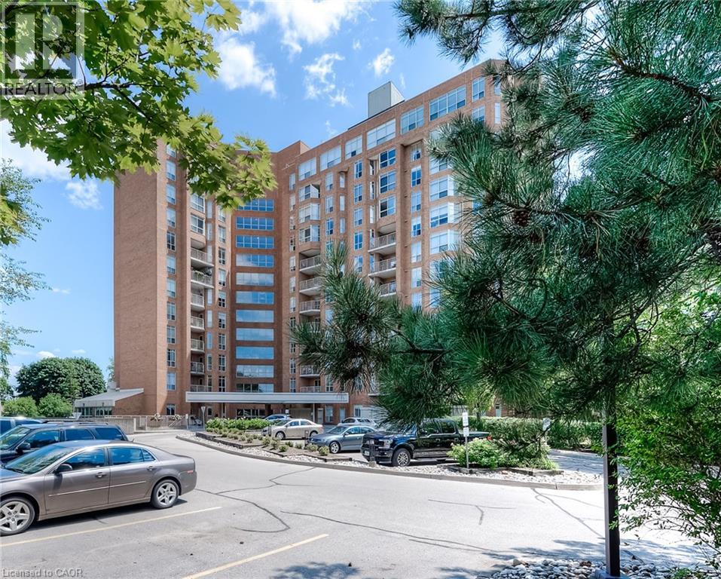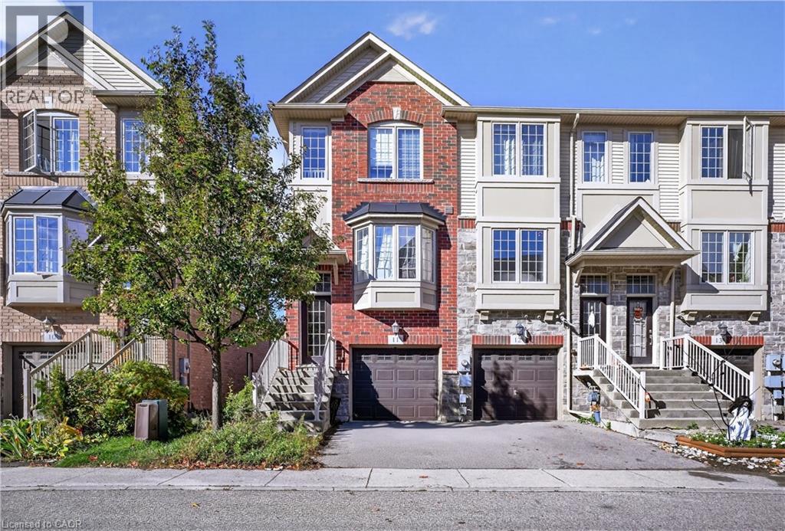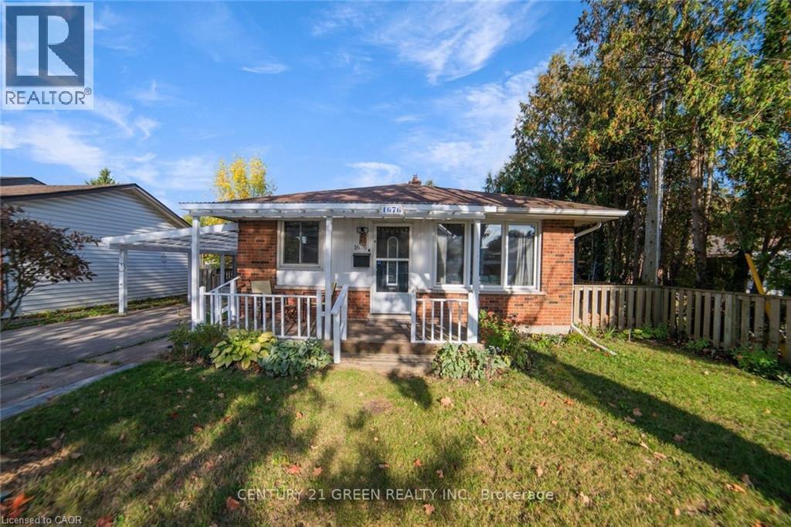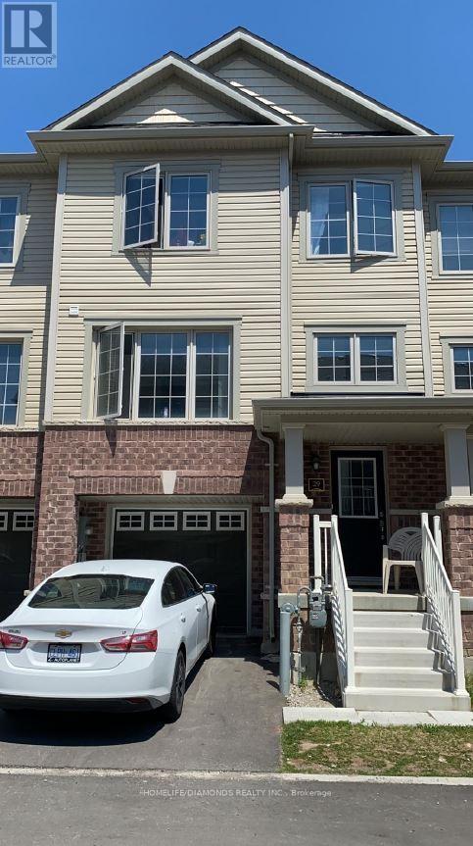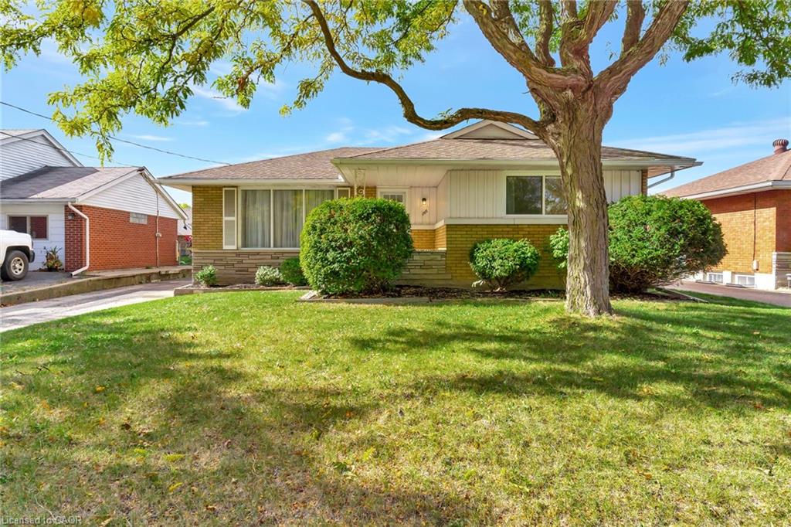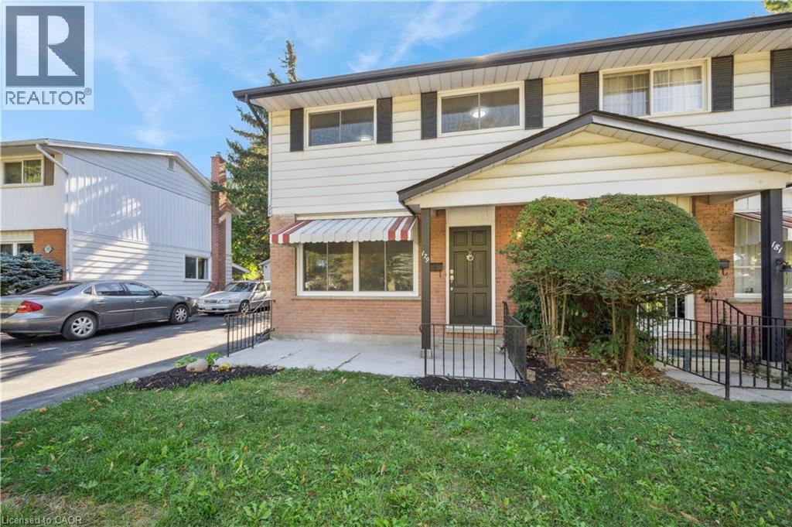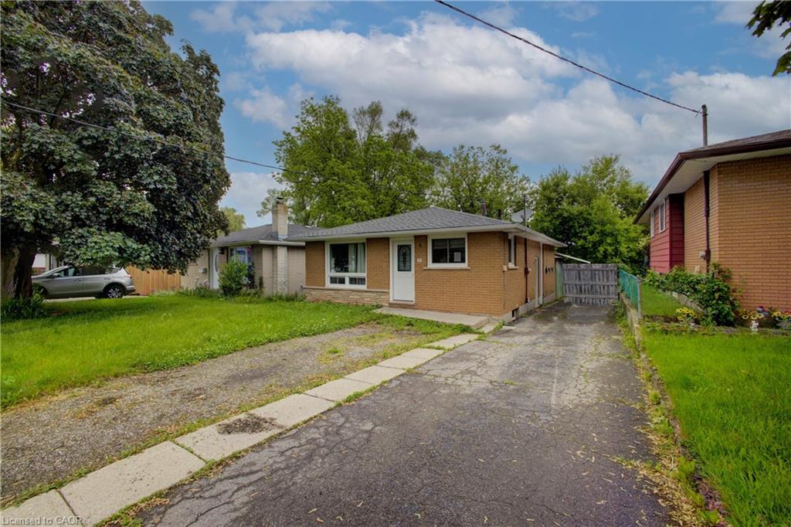- Houseful
- ON
- Cambridge
- Preston Heights
- 386 Linden Dr
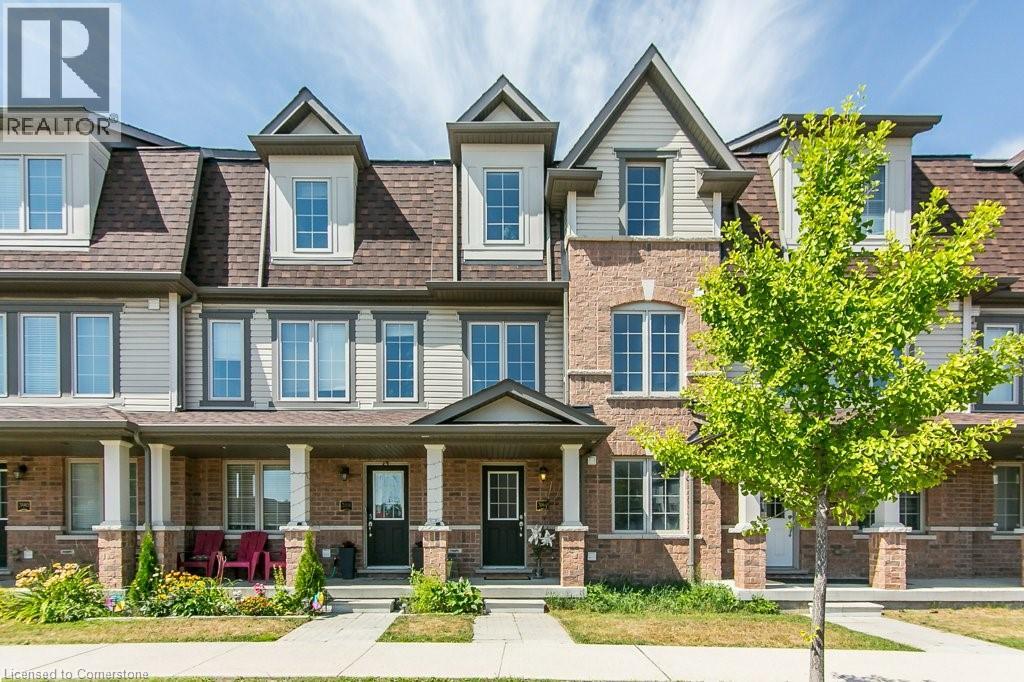
Highlights
Description
- Home value ($/Sqft)$377/Sqft
- Time on Houseful83 days
- Property typeSingle family
- Style3 level
- Neighbourhood
- Median school Score
- Year built2018
- Mortgage payment
Great home in a great location! This carpet-free 4-bedroom and 3 bathroom home has a flexible floor plan and has been updated and is in move-in-ready condition. The home begins with a main floor foyer, den or fourth bedroom, laundry closet, and a garage with a unique side utility storage space. The second floor has two primary areas with a Kitchen / Great Room / Breakfast nook side and a formal Dining or Living Room side. The second floor also has an awesom second-story balcony/deck area out the back and a convenient 2-piece bath. The third floor consists of a large primary bedroom with its own 4-piece ensuite bath and two good-sized bedrooms with a shared 4-piece bathroom. This home has had all the carpet replaced with quality laminate flooring. The carpeted stairs are now capped in a matching wood. The popcorn ceiling has been replaced with a smooth ceiling. The Kitchen has a new sink & faucet and quartz countertops. Most of the overhead lights have been replaced. And the home has been painted from head to toe. All 3 levels have been updated and ready for its next chapter. This is a multi level home with multiple living areas. This townhome has parking in the rear, one in the garage and one on the driveway, and lawn in the front. This subdivision is close to Riverside Park, Conestoga College, Doon Valley Golf Course, the Grand River, shopping, schools, transit, the 401 and more. (id:63267)
Home overview
- Cooling Central air conditioning
- Heat source Natural gas
- Heat type Forced air
- Sewer/ septic Municipal sewage system
- # total stories 3
- # parking spaces 2
- Has garage (y/n) Yes
- # full baths 2
- # half baths 1
- # total bathrooms 3.0
- # of above grade bedrooms 4
- Community features Quiet area, community centre
- Subdivision 54 - preston heights
- View City view
- Lot size (acres) 0.0
- Building size 1752
- Listing # 40755760
- Property sub type Single family residence
- Status Active
- Kitchen 3.327m X 3.683m
Level: 2nd - Dining room 3.378m X 4.699m
Level: 2nd - Great room 5.105m X 4.724m
Level: 2nd - Bathroom (# of pieces - 2) 1.499m X 1.168m
Level: 2nd - Bathroom (# of pieces - 4) 1.473m X 2.388m
Level: 3rd - Bedroom 2.997m X 2.515m
Level: 3rd - Full bathroom 1.6m X 2.235m
Level: 3rd - Bedroom 2.692m X 2.819m
Level: 3rd - Primary bedroom 4.496m X 4.648m
Level: 3rd - Laundry 0.914m X 1.219m
Level: Main - Foyer 2.794m X 1.905m
Level: Main - Bedroom 3.277m X 2.692m
Level: Main
- Listing source url Https://www.realtor.ca/real-estate/28668673/386-linden-drive-cambridge
- Listing type identifier Idx

$-1,612
/ Month

