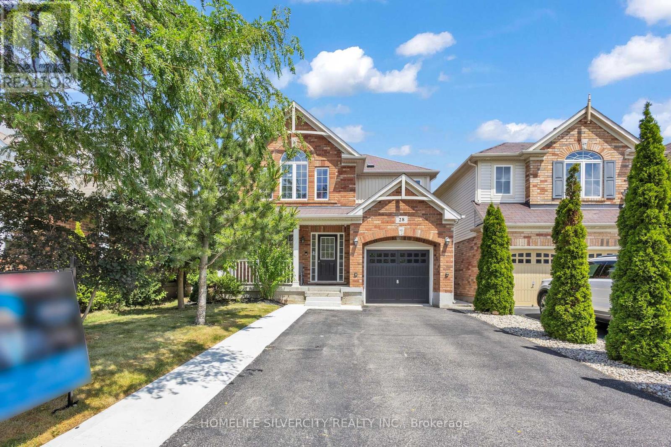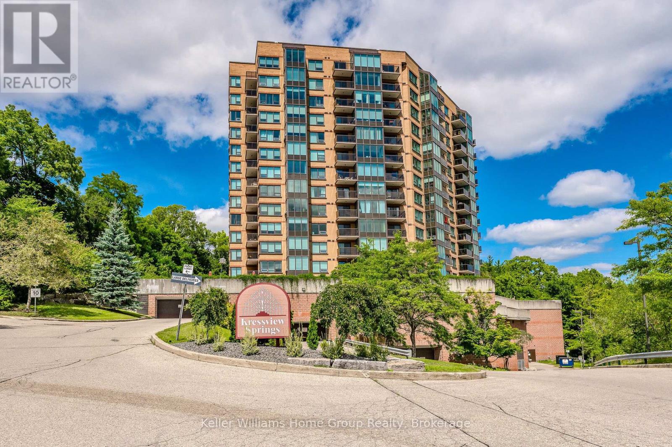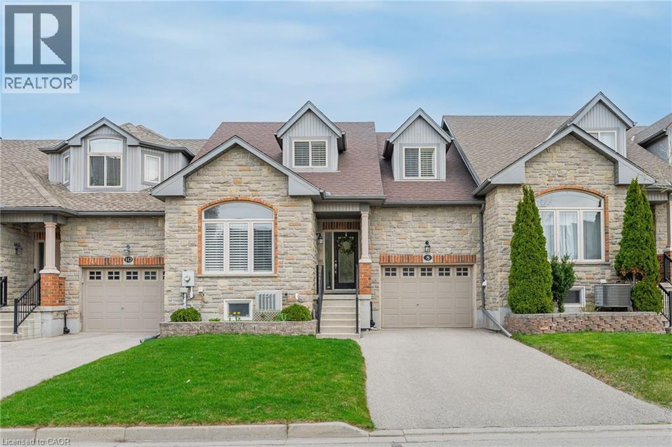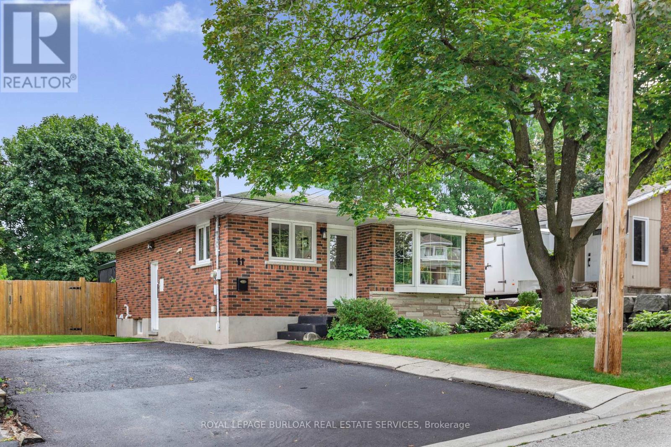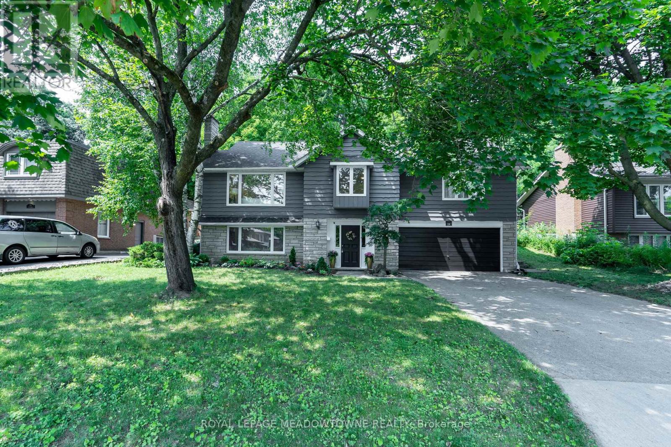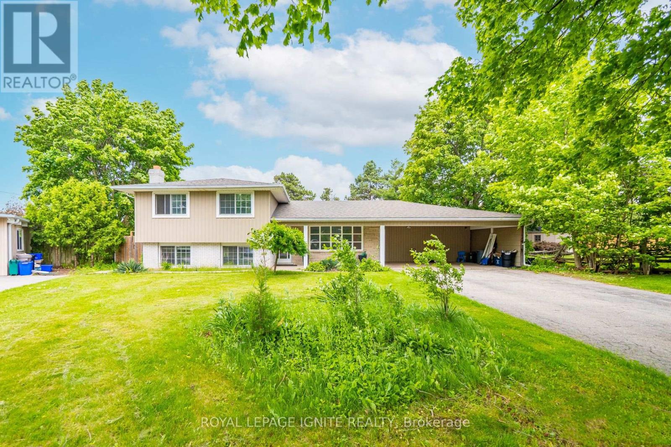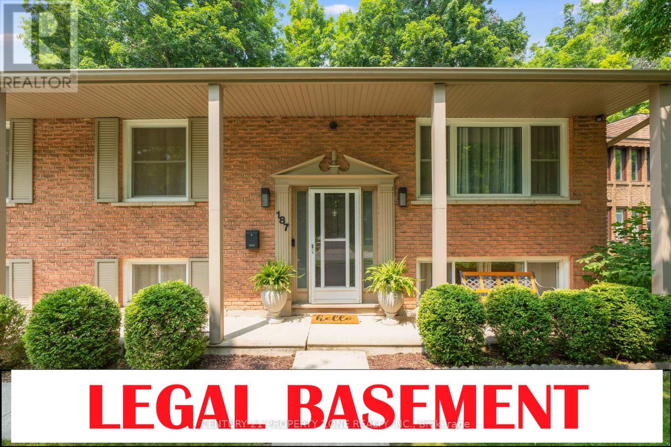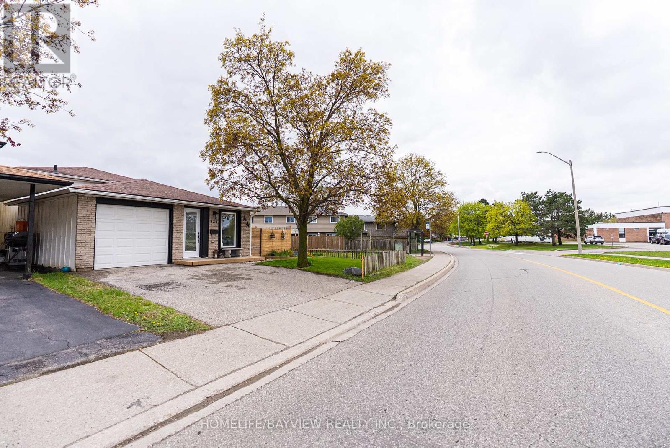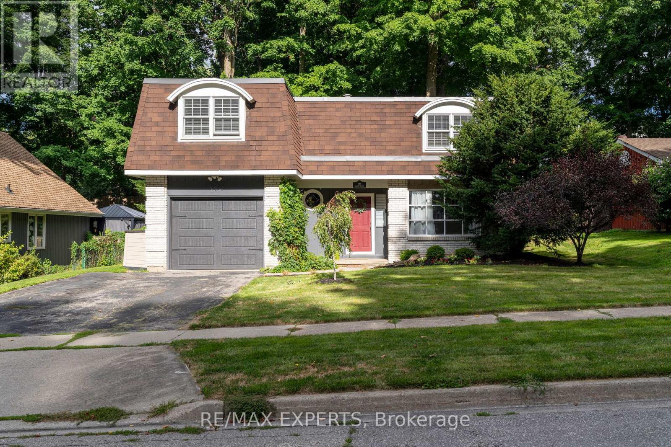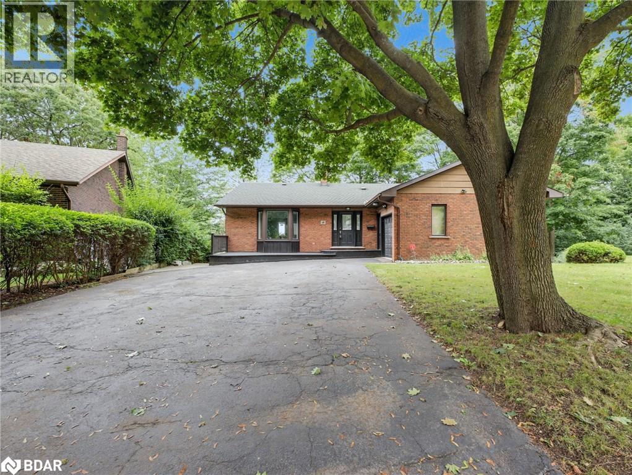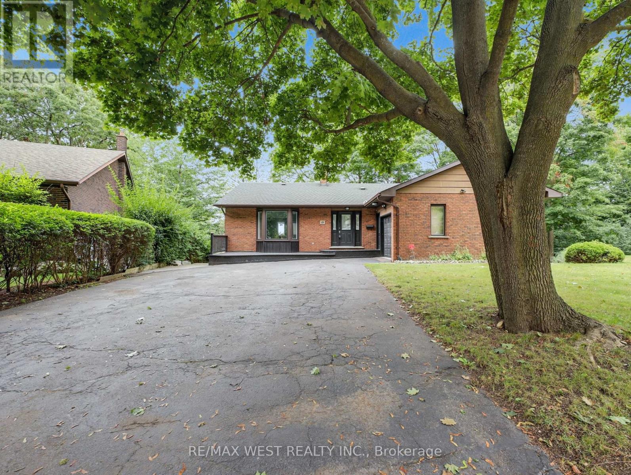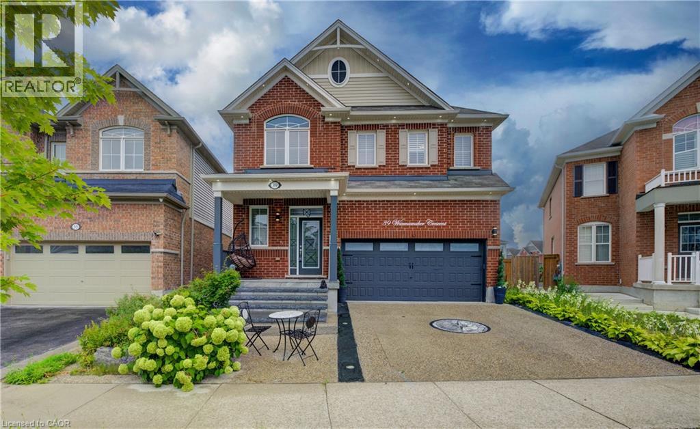
Highlights
Description
- Home value ($/Sqft)$286/Sqft
- Time on Houseful16 days
- Property typeSingle family
- Style2 level
- Median school Score
- Year built2019
- Mortgage payment
A SHOWSTOPPER ON THE INSIDE AND OUT. IMMEDIATELY EVERY BUYER WILL APPRECIATE THE EXTERIOR WORK THAT MAKES THIS ONE OF THE BEST IN THE NEIGHBORHOOD. Beautiful 4 Bedroom, 4 Bathroom Home with In-Law Potential Welcome to this spacious and modern family home offering 4 bedrooms, 4 bathrooms, and a versatile layout with in-law capability. The main level features an inviting open-concept design, highlighted by an electric fireplace feature wall in the dining room, a dedicated tucked away, cozy office space, and a seamless flow between the kitchen and living room. The stunning eat-in kitchen is a cooking lover’s dream, showcasing sleek dark cabinetry, stainless steel appliances, ample cabinet and countertop space, and room for a cozy breakfast table beside the sliding doors that lead to the backyard. Upstairs, you’ll find all 4 bedrooms conveniently located, along with a laundry area for added ease. The primary suite offers a generous layout with a walk-in closet and a luxurious 4-piece ensuite featuring a glass stand-up shower, soaker tub, and dual sinks. Two additional bathrooms complete the second level. The partially finished basement includes a second kitchen, with plenty of space to design a potential in-law suite, storage, or additional living areas to suit your needs. (id:63267)
Home overview
- Cooling Central air conditioning
- Heat source Natural gas
- Heat type Forced air
- Sewer/ septic Municipal sewage system
- # total stories 2
- # parking spaces 4
- Has garage (y/n) Yes
- # full baths 3
- # half baths 1
- # total bathrooms 4.0
- # of above grade bedrooms 4
- Has fireplace (y/n) Yes
- Subdivision 45 - briardean/river flats/beaverdale
- Lot size (acres) 0.0
- Building size 4016
- Listing # 40762058
- Property sub type Single family residence
- Status Active
- Laundry 2.54m X 1.88m
Level: 2nd - Bathroom (# of pieces - 3) Measurements not available
Level: 2nd - Bedroom 3.861m X 5.232m
Level: 2nd - Bedroom 3.607m X 3.759m
Level: 2nd - Primary bedroom 6.452m X 6.579m
Level: 2nd - Bathroom (# of pieces - 4) Measurements not available
Level: 2nd - Bathroom (# of pieces - 4) Measurements not available
Level: 2nd - Bedroom 4.216m X 2.997m
Level: 2nd - Kitchen 2.769m X 4.293m
Level: Basement - Office 2.997m X 2.743m
Level: Main - Storage 1.829m X 1.397m
Level: Main - Kitchen 3.632m X 6.375m
Level: Main - Dining room 4.724m X 3.683m
Level: Main - Bathroom (# of pieces - 2) Measurements not available
Level: Main - Foyer 1.549m X 3.734m
Level: Main - Living room 4.699m X 4.623m
Level: Main
- Listing source url Https://www.realtor.ca/real-estate/28757145/39-wannamaker-crescent-cambridge
- Listing type identifier Idx

$-3,067
/ Month

