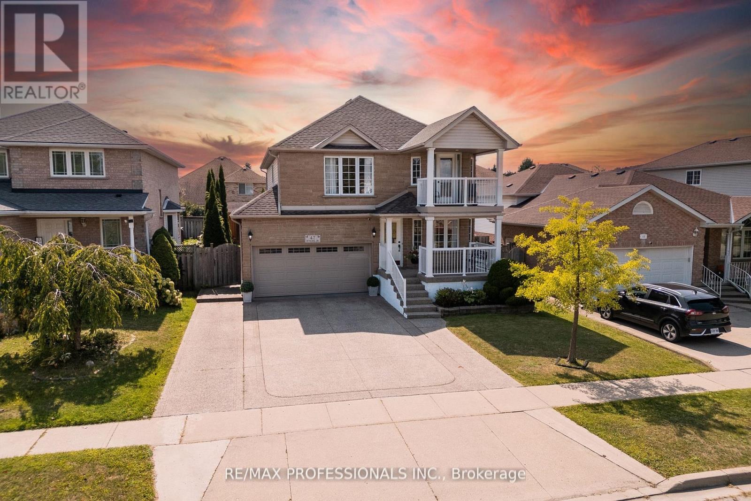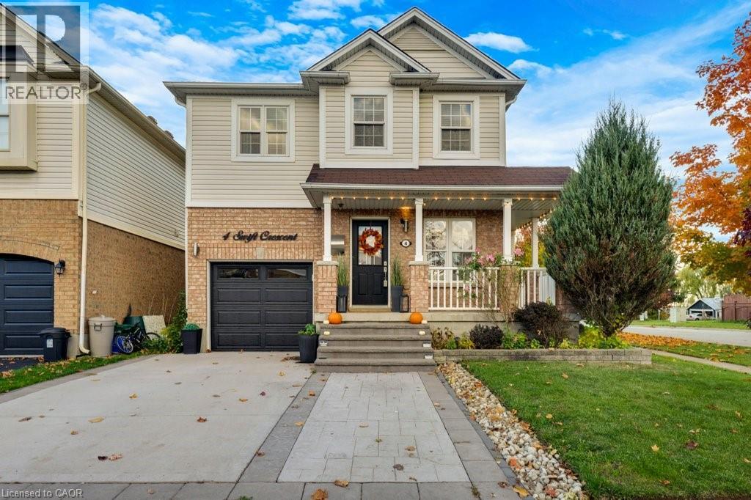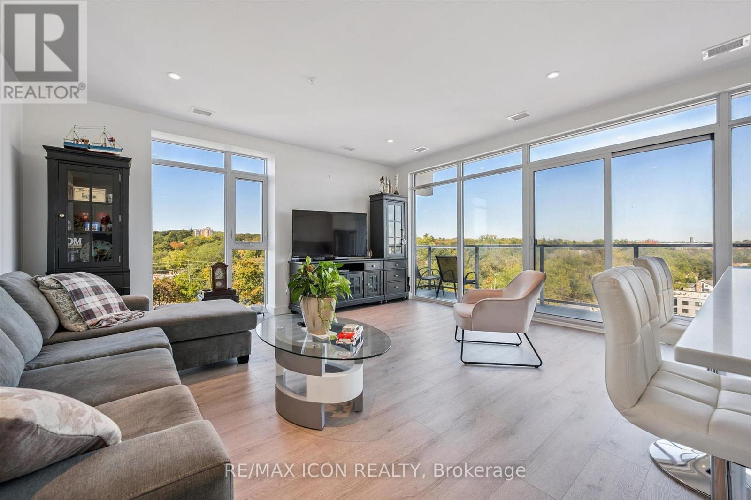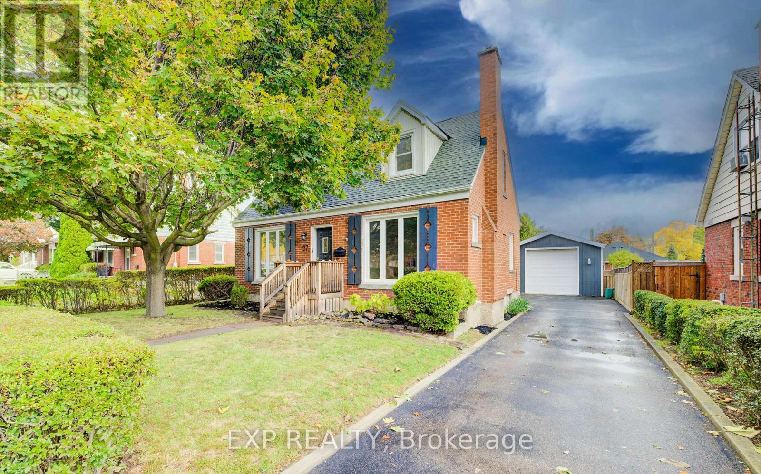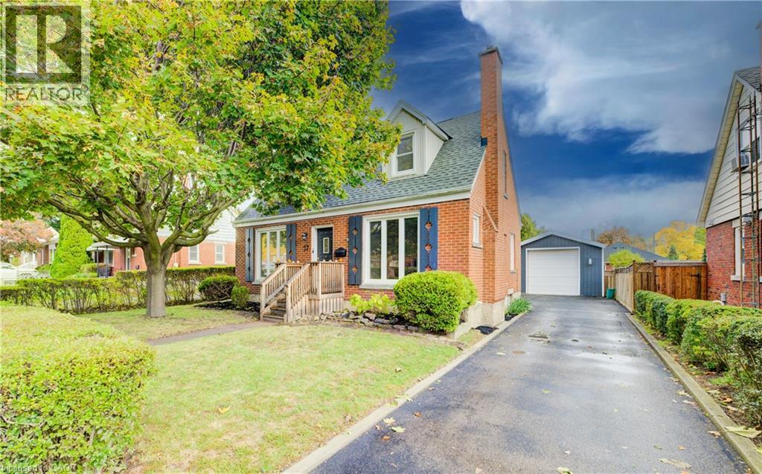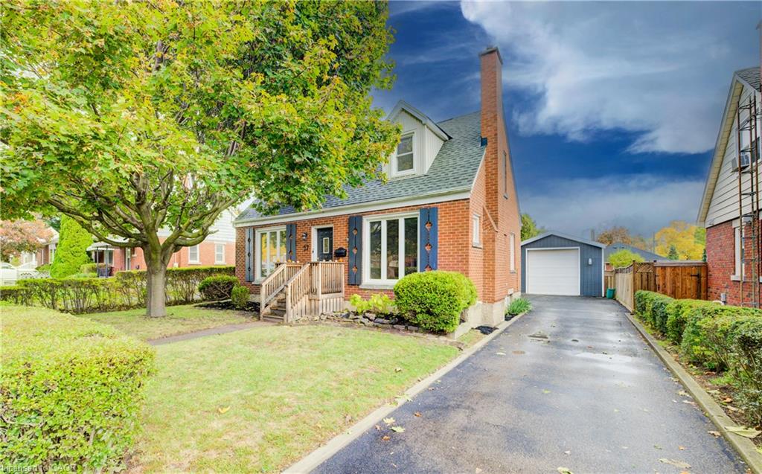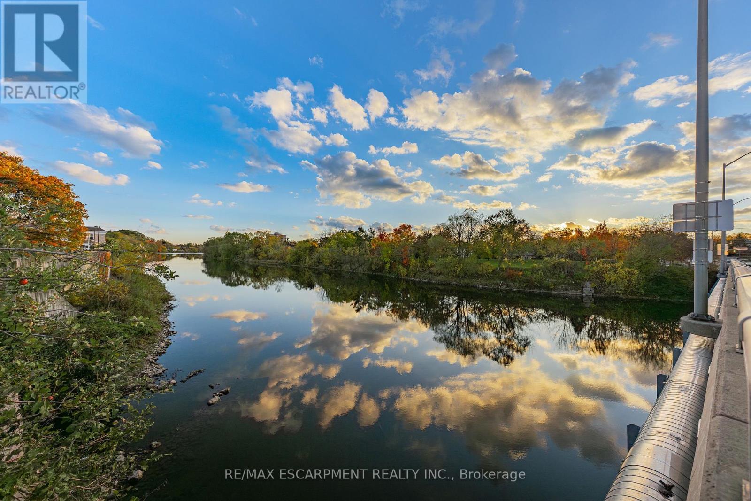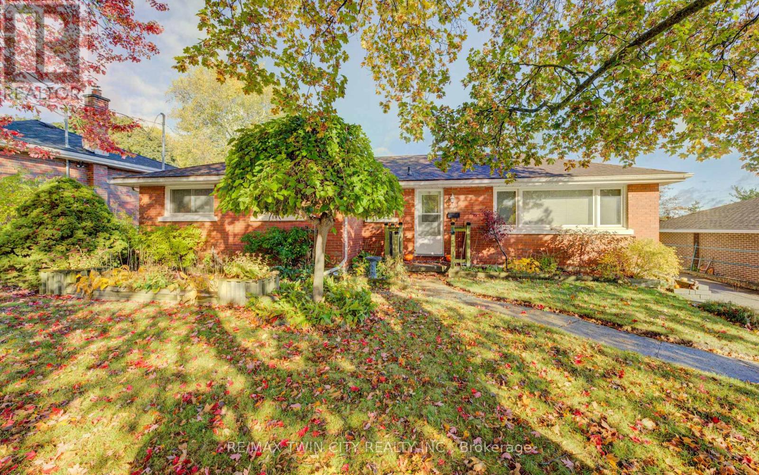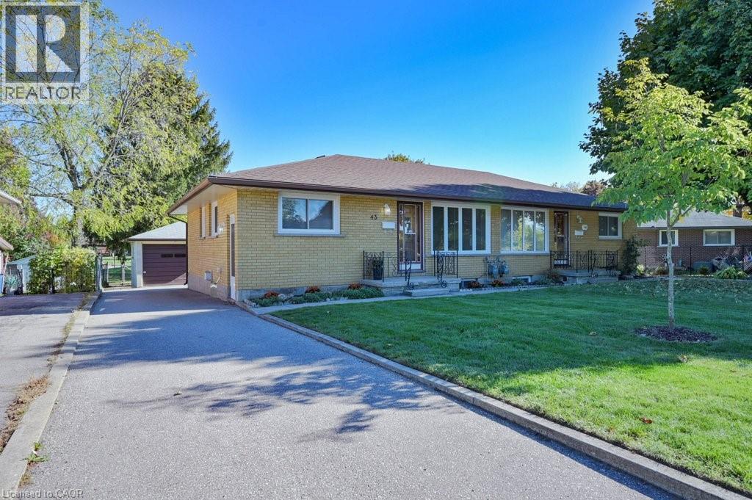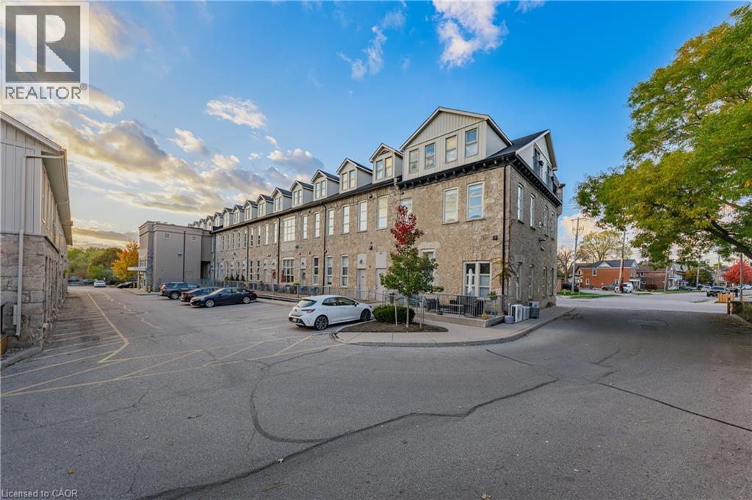- Houseful
- ON
- Cambridge
- Little's Corners
- 4 Swift Cres
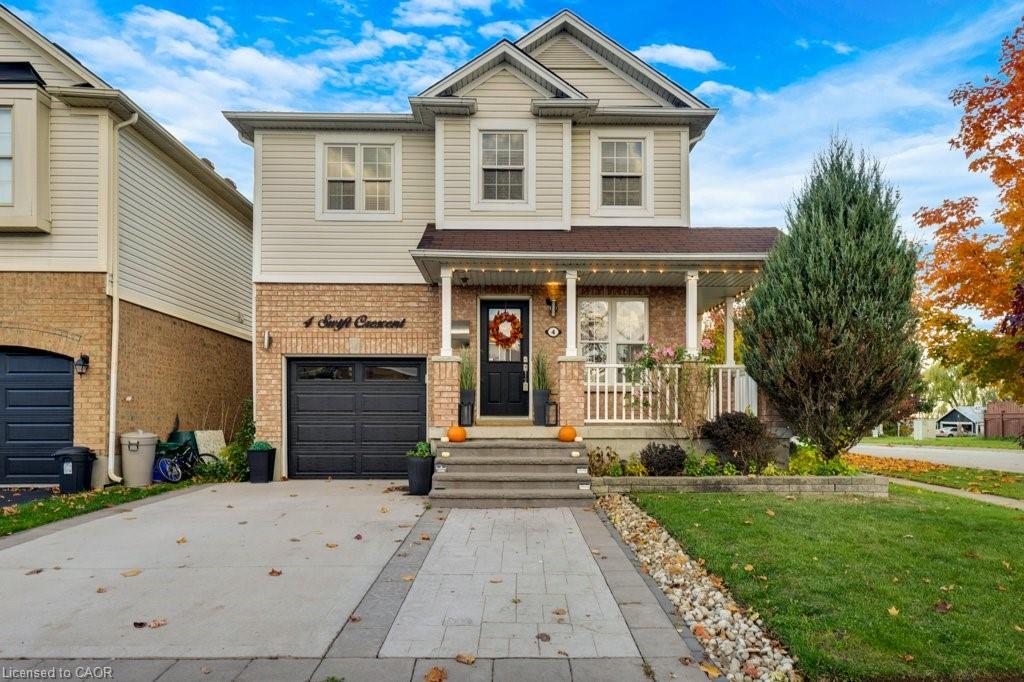
Highlights
Description
- Home value ($/Sqft)$386/Sqft
- Time on Housefulnew 4 hours
- Property typeResidential
- StyleTwo story
- Neighbourhood
- Median school Score
- Year built2006
- Garage spaces1
- Mortgage payment
Welcome to this beautiful corner lot home with amazing sunsets! This 4 bedroom home has just over 1850 sq.ft of above ground living space that includes a lovely quartz kitchen with ample storage, a large dining room to host special dinner gatherings and a great size living room to relax in front of the gas fireplace! Upstairs has a convenient laundry room so you don't have to haul your clothes up and down the stairs . Master bedroom has its own private ensuite bathroom and a main 4 piece bathroom . Go out back and enjoy an all season patio with a private backyard, that has no rear neighbors ,while watching the sunset with some hot chocolate! Downstairs in the basement is a large rec room with an additional fireplace and a large storage room for all your extra belongings. Book a showing today and don't miss out on this lovely cozy home!
Home overview
- Cooling Central air
- Heat type Forced air, natural gas
- Pets allowed (y/n) No
- Sewer/ septic Sewer (municipal)
- Utilities Cable connected, electricity connected, natural gas connected, phone connected
- Construction materials Brick, vinyl siding
- Foundation Poured concrete
- Roof Asphalt shing
- # garage spaces 1
- # parking spaces 3
- Garage features 1
- Has garage (y/n) Yes
- Parking desc Attached garage, garage door opener, concrete
- # full baths 2
- # half baths 1
- # total bathrooms 3.0
- # of above grade bedrooms 4
- # of rooms 12
- Appliances Water heater, water softener, dishwasher, dryer, microwave, refrigerator, stove, washer
- Has fireplace (y/n) Yes
- Interior features High speed internet, central vacuum
- County Waterloo
- Area 12 - galt east
- Water source Municipal
- Zoning description R6
- Lot desc Urban, city lot, park, schools, shopping nearby
- Lot dimensions 38.75 x 101.83
- Approx lot size (range) 0 - 0.5
- Lot size (acres) 0.0
- Basement information Full, finished
- Building size 2136
- Mls® # 40781433
- Property sub type Single family residence
- Status Active
- Tax year 2024
- Bedroom Second: 4.724m X 3.048m
Level: 2nd - Bedroom Second: 3.2m X 2.896m
Level: 2nd - Primary bedroom Second: 5.182m X 4.267m
Level: 2nd - Second
Level: 2nd - Laundry Second: 1.702m X 1.702m
Level: 2nd - Bathroom Second
Level: 2nd - Bedroom Second: 3.861m X 3.861m
Level: 2nd - Recreational room Basement
Level: Basement - Dining room Main: 4.953m X 3.378m
Level: Main - Kitchen Main: 6.096m X 2.438m
Level: Main - Bathroom Main
Level: Main - Living room Main: 4.191m X 4.013m
Level: Main
- Listing type identifier Idx

$-2,200
/ Month

