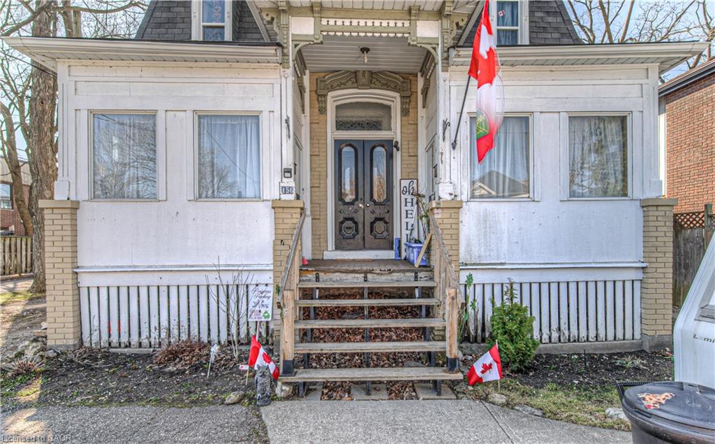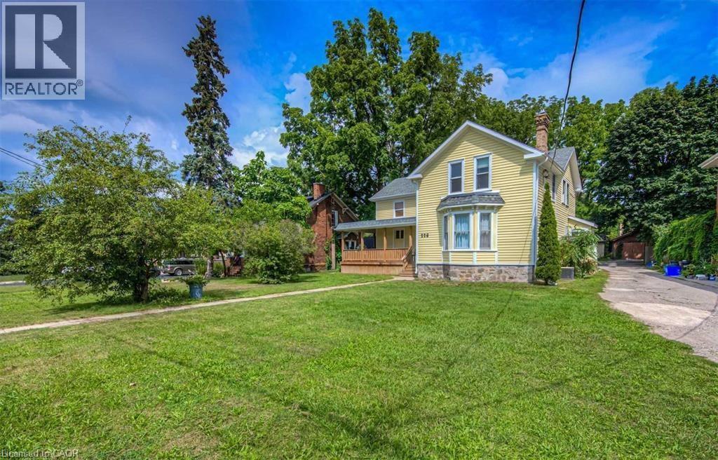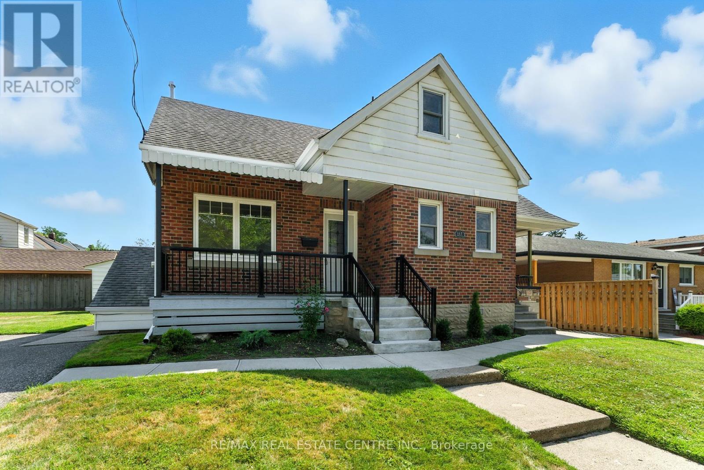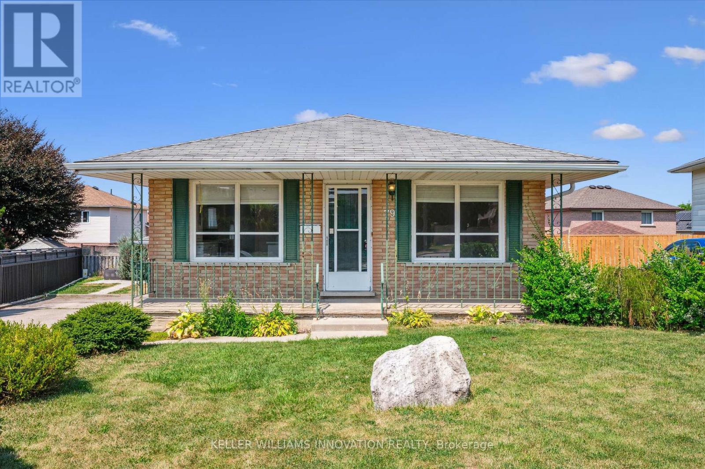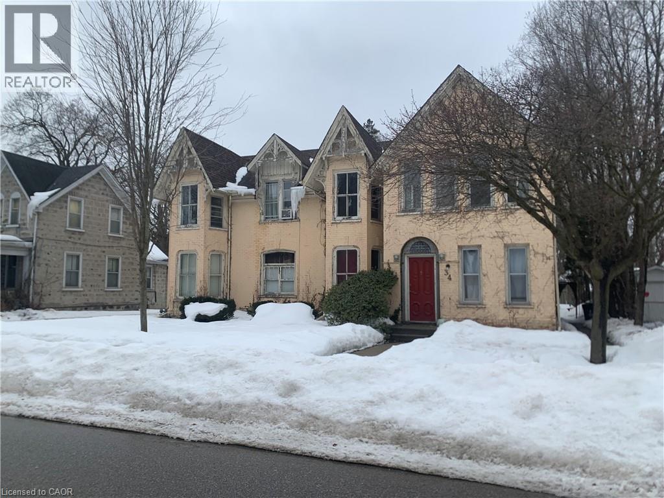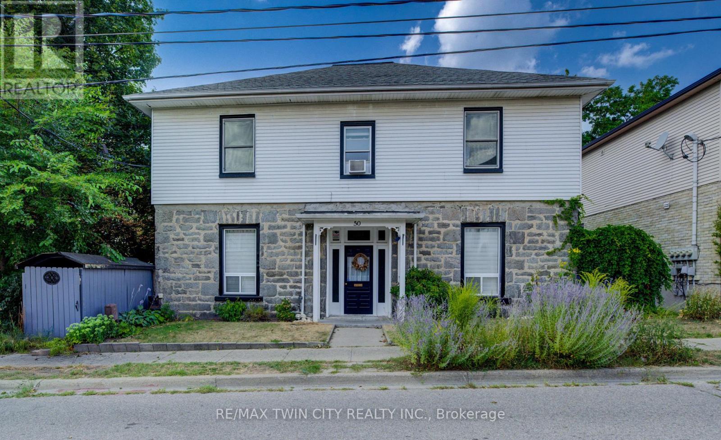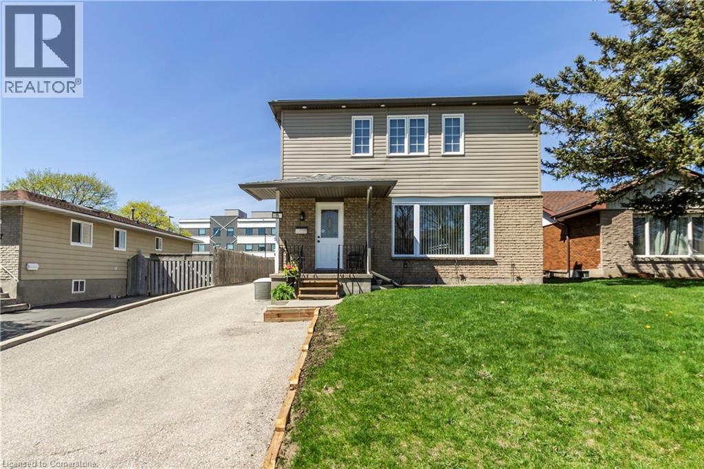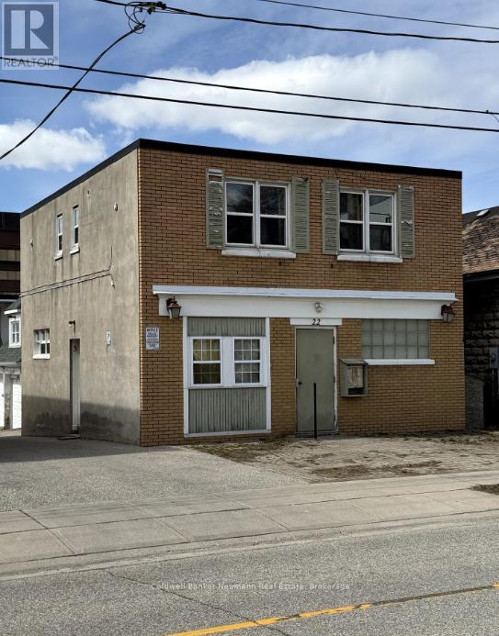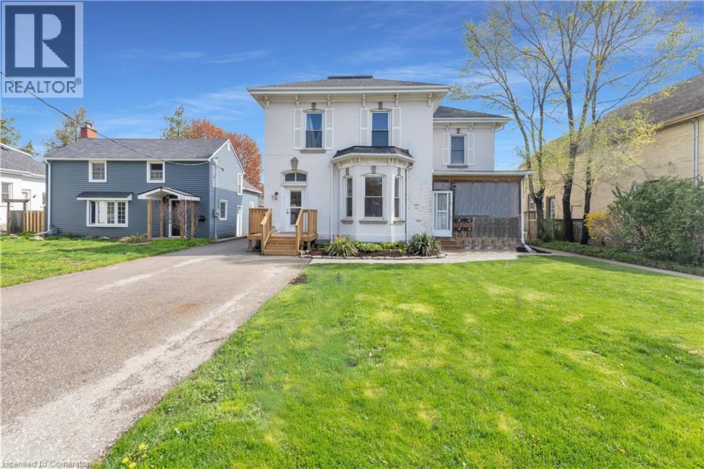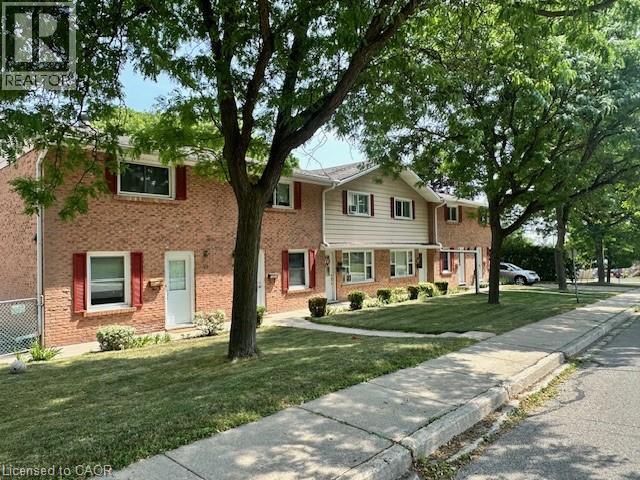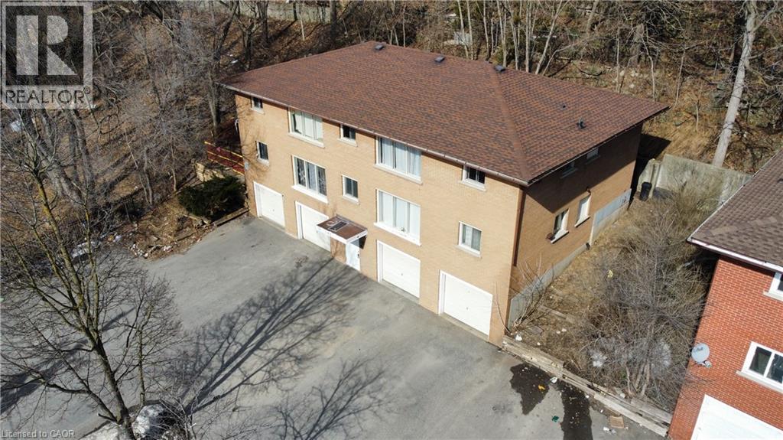- Houseful
- ON
- Cambridge
- St. Andrews Estates
- 40 John St
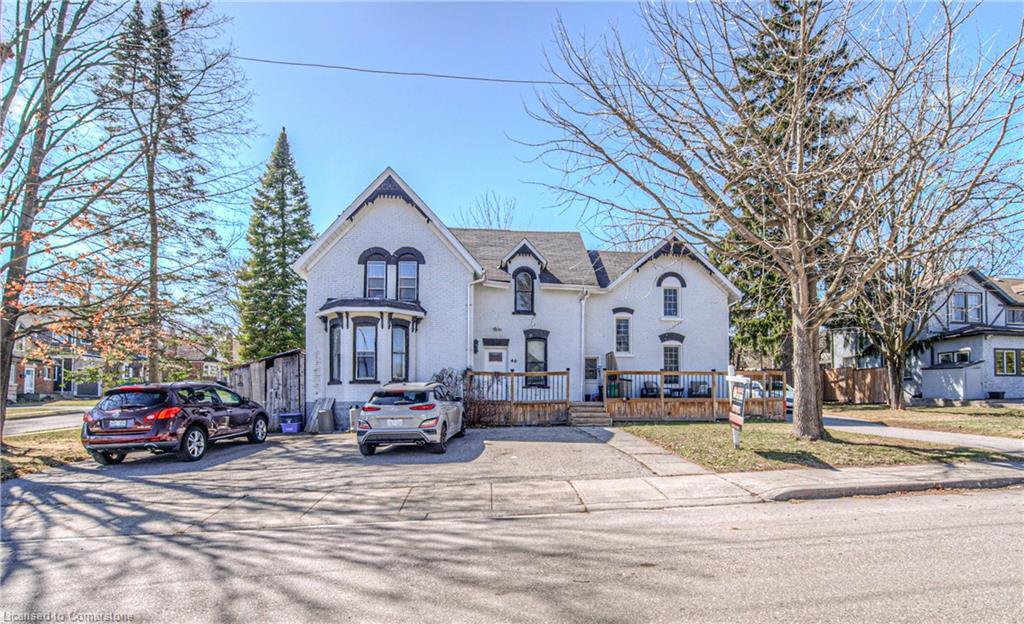
Highlights
Description
- Home value ($/Sqft)$229/Sqft
- Time on Houseful148 days
- Property typeResidential income
- Neighbourhood
- Median school Score
- Year built1900
- Mortgage payment
Income Property in Prime West Galt – Over $71,000 Annual Income! Welcome to 40 John Street, Cambridge – a rare and incredibly spacious 4-unit investment property in one of West Galt’s most desirable locations! Boasting over 4,000 sq ft of finished living space, this charming and unique building offers a variety of well-designed layouts perfect for attracting and retaining quality tenants. Featuring two 2 bedroom units, one on each side, a spacious 1 bedroom unit in the middle and the large 3 bedroom unit above. Situated on a quiet, family-friendly street just steps from the Grand River, Gas Light District, and vibrant Downtown Galt, this property blends residential charm with rental appeal - perfect for multi-generational living or investors looking for income! Enjoy unique features like 6+ parking spaces, private backyard access for one of the units, roof patio access for 2 units and high ceilings throughout. Key upgrades include a brand new boiler system in 2025, partial new roof in 2016, 3 of 4 units recently updated, new front deck, new eaves, multiple windows replaced, updated lobby/front entrance.
Home overview
- Cooling None
- Heat type Baseboard, natural gas, radiant, other
- Pets allowed (y/n) No
- Sewer/ septic Sewer (municipal)
- # total stories 2
- Construction materials Brick
- Foundation Stone
- Roof Asphalt shing
- # parking spaces 6
- Parking desc Asphalt
- # total bathrooms 4.0
- # of above grade bedrooms 8
- Appliances Dryer, refrigerator, stove, washer
- Has fireplace (y/n) Yes
- Laundry information Other
- Interior features None
- County Waterloo
- Area 11 - galt west
- Water source Municipal
- Zoning description R4
- Directions Kwkw4552
- Elementary school St. andrew's ps & tait st. ps & st. gregory's
- Lot desc Rectangular, cul-de-sac, city lot, hospital, library, park, place of worship, playground nearby, public transit, quiet area, regional mall, shopping nearby, trails
- Lot dimensions 109 x 75
- Approx lot size (range) 0 - 0.5
- Basement information Walk-up access, partial, unfinished
- Building size 4361
- Mls® # 40715284
- Property sub type Quadruplex
- Status Active
- Tax year 2023
- Listing type identifier Idx

$-2,667
/ Month

