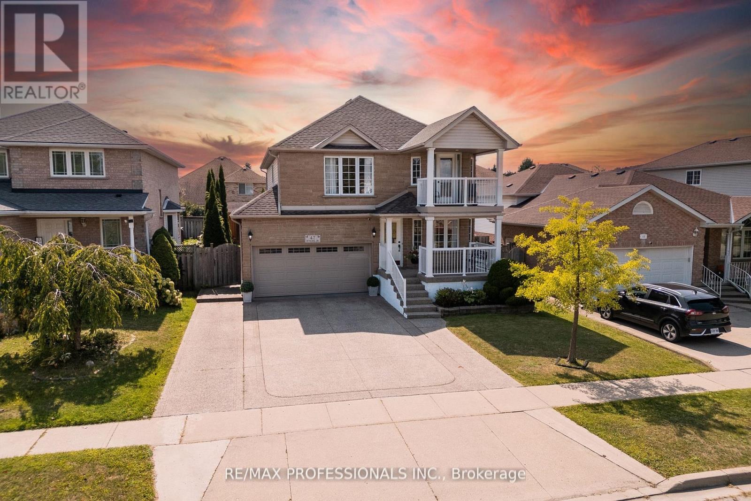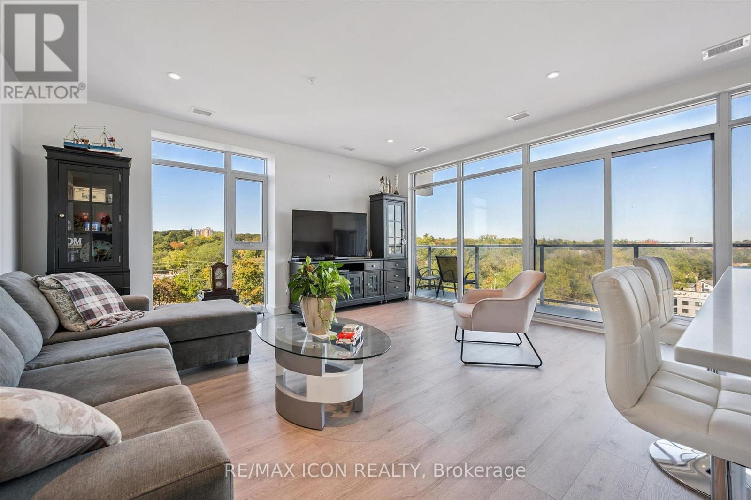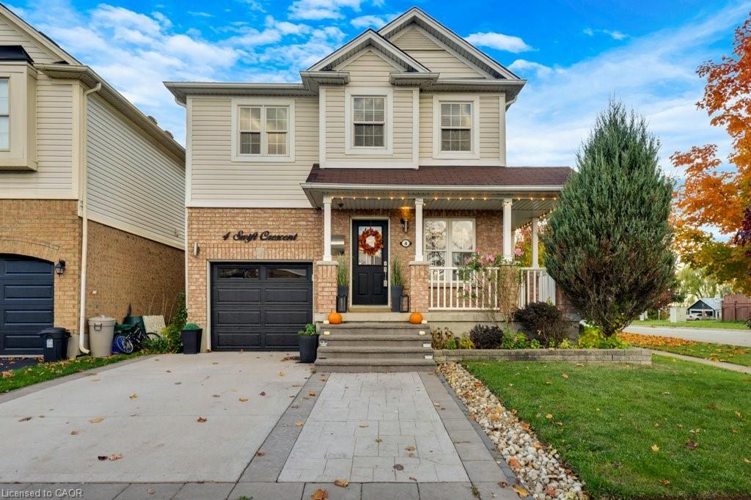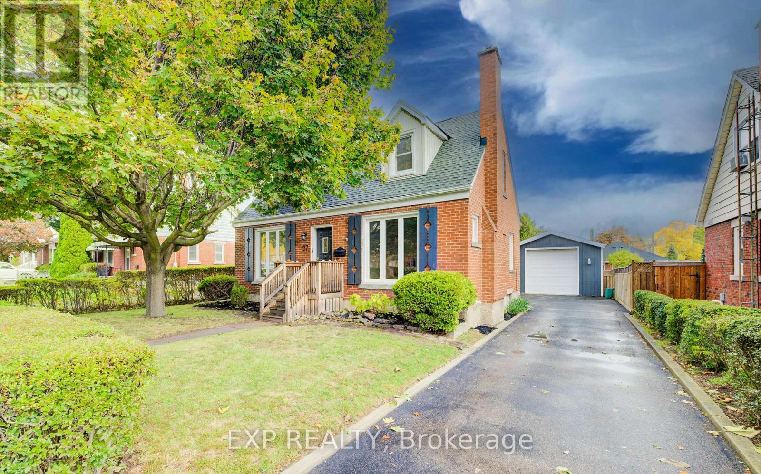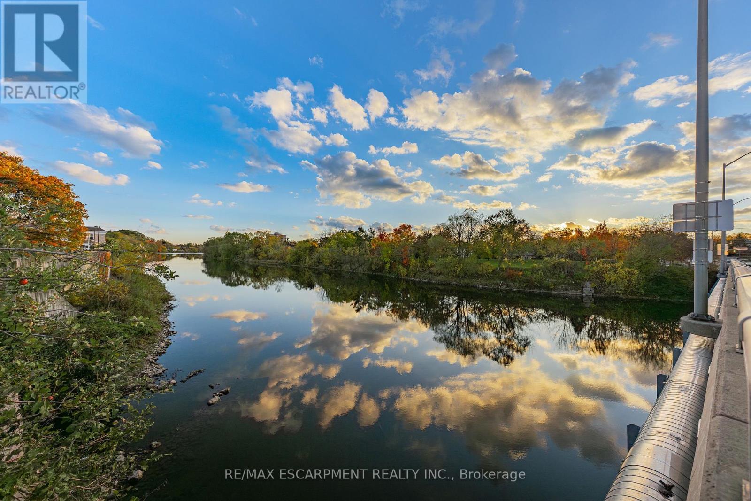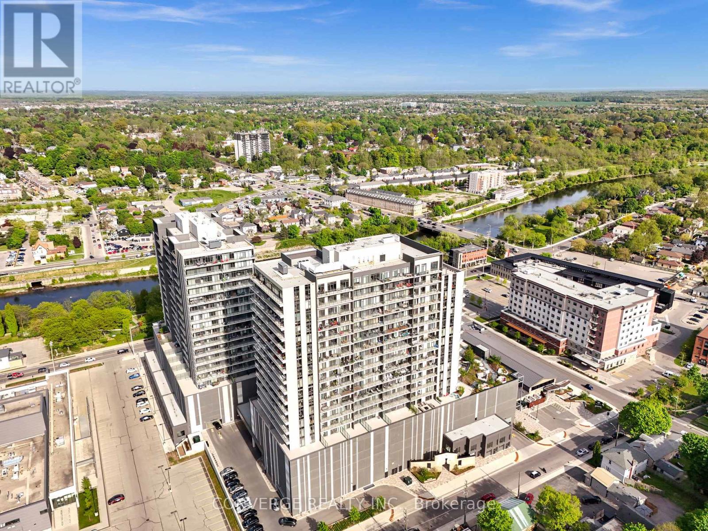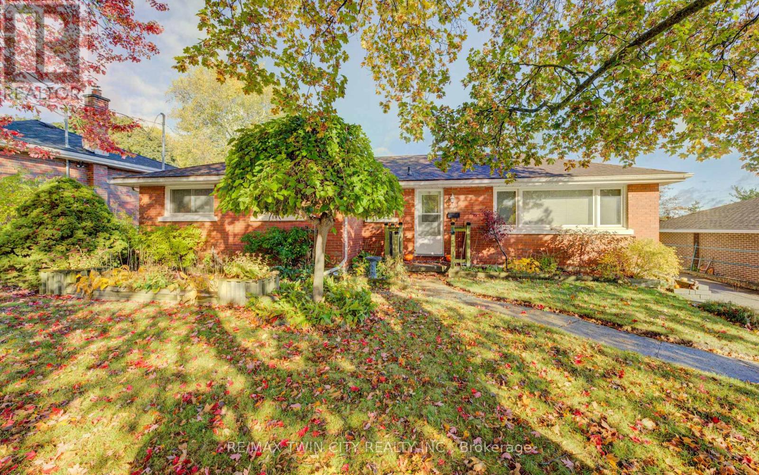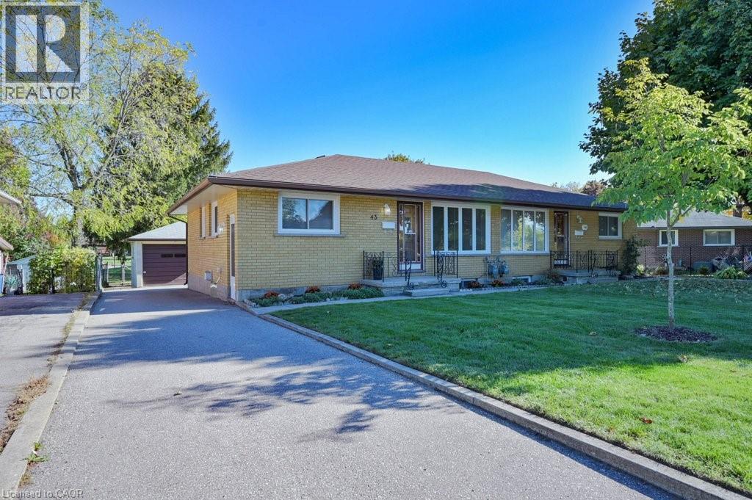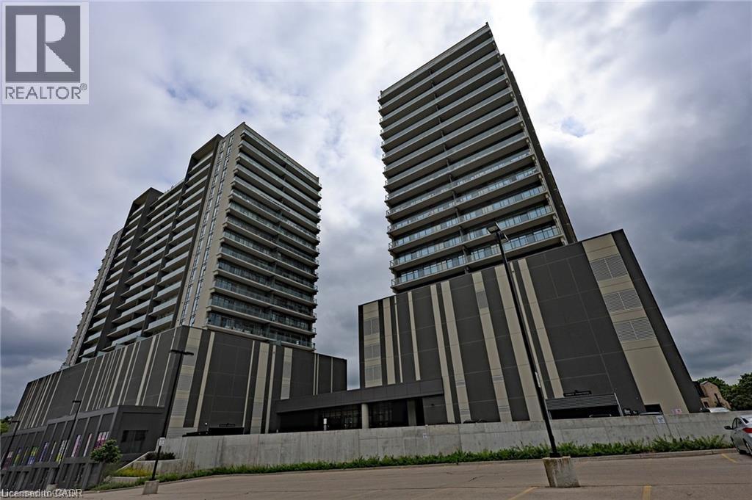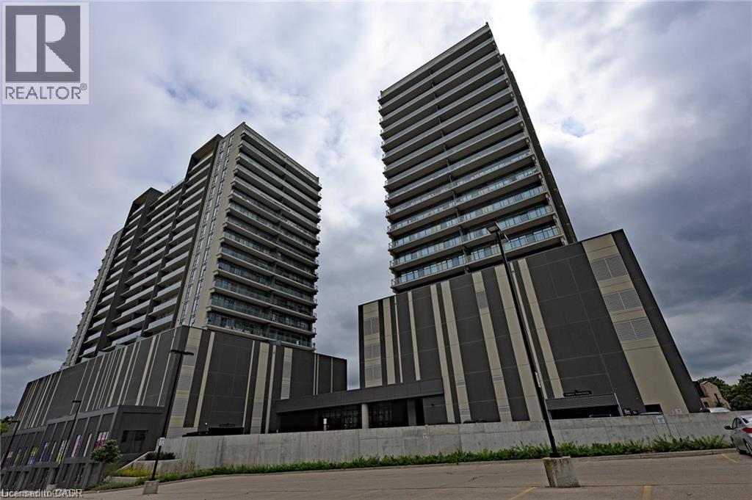- Houseful
- ON
- Cambridge
- Little's Corners
- 40 Swift Cres
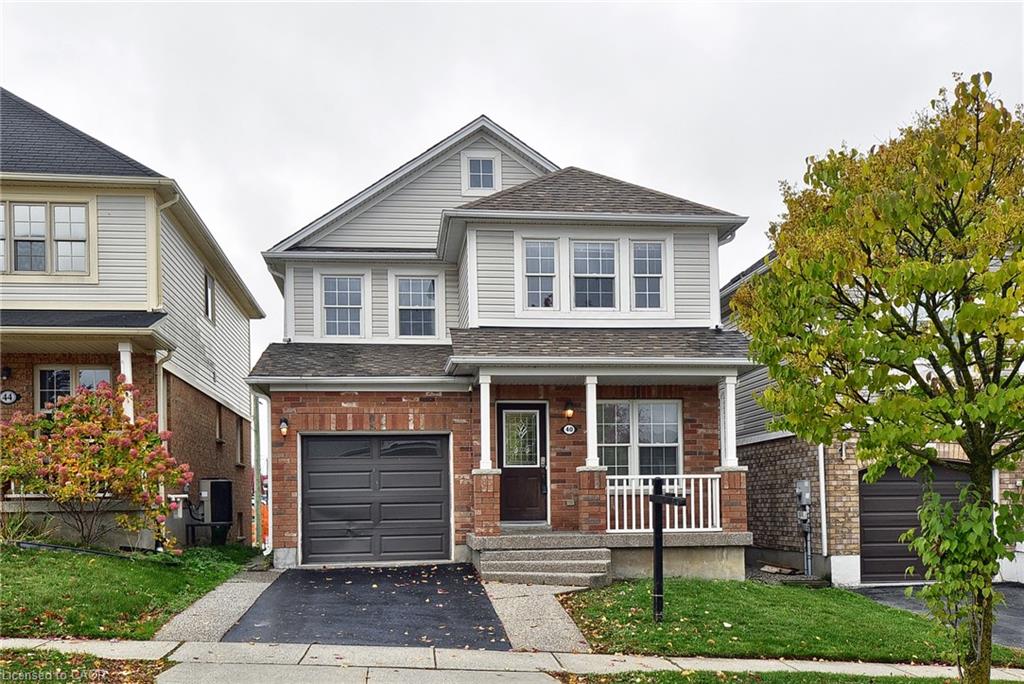
Highlights
Description
- Home value ($/Sqft)$299/Sqft
- Time on Housefulnew 4 hours
- Property typeResidential
- StyleTwo story
- Neighbourhood
- Median school Score
- Year built2006
- Garage spaces1
- Mortgage payment
Welcome to this beautiful carpet free and one-of-a-kind East Galt home, offering over 2,300 sq ft of well-designed living space, perfect for families and entertainers alike. Located in a sought-after, family-friendly neighbourhood near schools, amenities, and Savannah Golf Links. Step inside to a carpet-free main floor featuring warm flooring throughout a spacious living room and a cozy family room. The open-concept eat-in kitchen boasts Quartz countertops, a tiled backsplash, and a walkout to the upper balcony-ideal for morning coffee or evening relaxation. Upstairs, you'll find 4 generous bedrooms, including a spacious primary suite with a walk-in closet and a 4-piece ensuite featuring a beautifully tiled walk-in shower. Bedroom #2 also features its own walk-in closet, and the upper level is completed by a 4-piece family bathroom and a convenient laundry room. The fully finished walkout basement offers excellent in-law potential with a large rec room, den, wet bar, and walkout access to the lower deck overlooking a private, beautifully landscaped backyard with no rear neighbours. Additional features and upgrades include: Single garage with automatic door opener Double-wide driveway with concrete walkways and front porch , A/C, and humidifier, speaker wiring, and central vac rough-in, new laminate on second floor . This home is move-in ready and full of character - don't miss the opportunity to make it yours!
Home overview
- Cooling Central air
- Heat type Forced air, natural gas
- Pets allowed (y/n) No
- Sewer/ septic Sewer (municipal)
- Construction materials Brick, vinyl siding
- Foundation Poured concrete
- Roof Asphalt shing
- # garage spaces 1
- # parking spaces 3
- Has garage (y/n) Yes
- Parking desc Attached garage
- # full baths 2
- # half baths 1
- # total bathrooms 3.0
- # of above grade bedrooms 4
- # of rooms 16
- Appliances Water heater owned, dishwasher, dryer, refrigerator, stove, washer
- Has fireplace (y/n) Yes
- Laundry information Upper level
- Interior features Auto garage door remote(s)
- County Waterloo
- Area 12 - galt east
- Water source Municipal
- Zoning description R1
- Lot desc Urban, near golf course, hospital, library, park, public transit, schools
- Lot dimensions 30.18 x 90.08
- Approx lot size (range) 0 - 0.5
- Basement information Walk-out access, full, finished
- Building size 2339
- Mls® # 40781311
- Property sub type Single family residence
- Status Active
- Virtual tour
- Tax year 2025
- Bathroom Second
Level: 2nd - Bedroom Second
Level: 2nd - Primary bedroom Second
Level: 2nd - Bedroom Second
Level: 2nd - Bedroom Second
Level: 2nd - Laundry Second
Level: 2nd - Bathroom Second
Level: 2nd - Utility Basement
Level: Basement - Den Basement
Level: Basement - Recreational room Basement
Level: Basement - Bonus room Basement
Level: Basement - Living room Main
Level: Main - Kitchen Main
Level: Main - Bathroom Main
Level: Main - Dining room Main
Level: Main - Family room Main
Level: Main
- Listing type identifier Idx

$-1,866
/ Month

