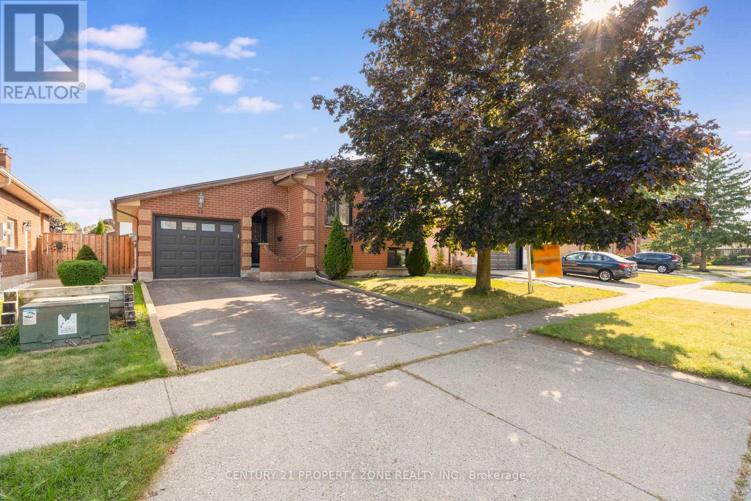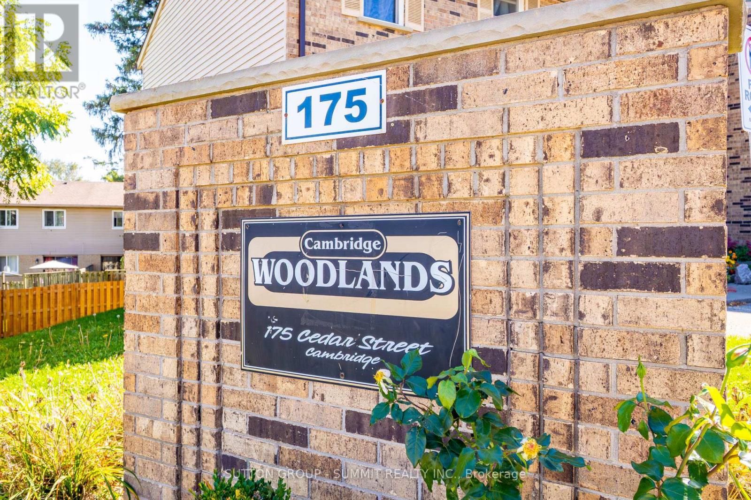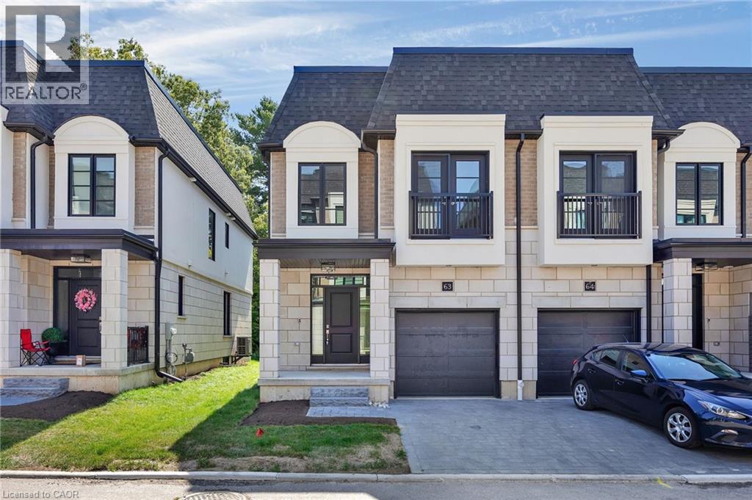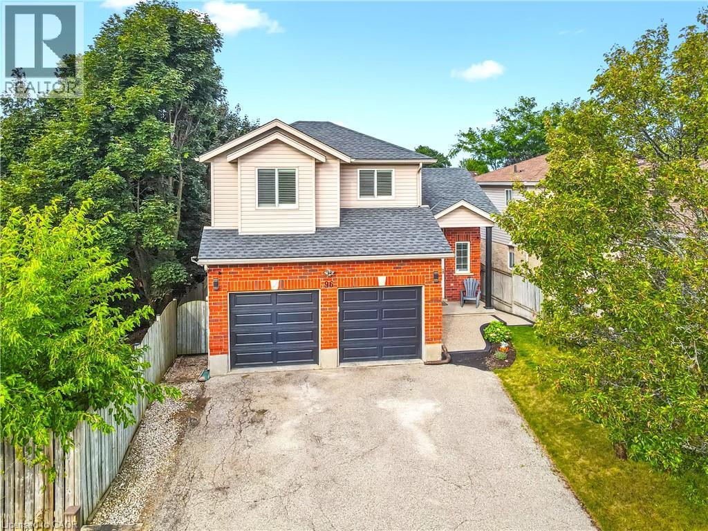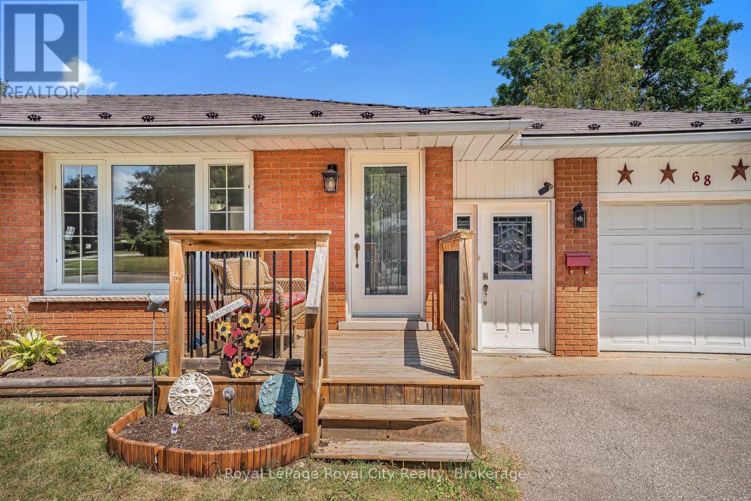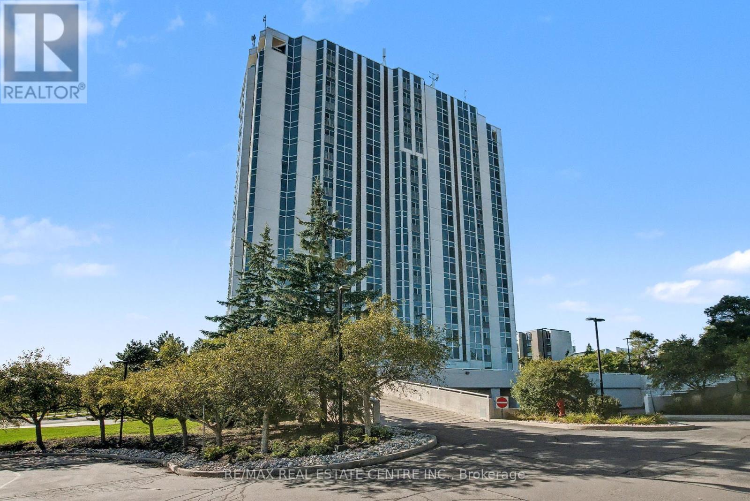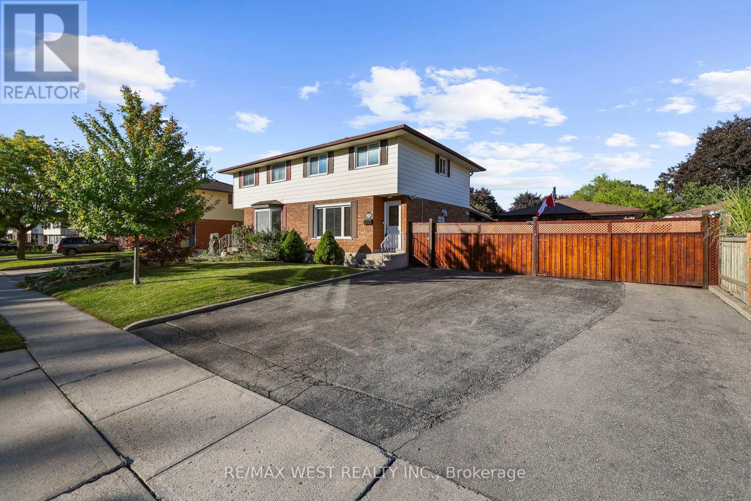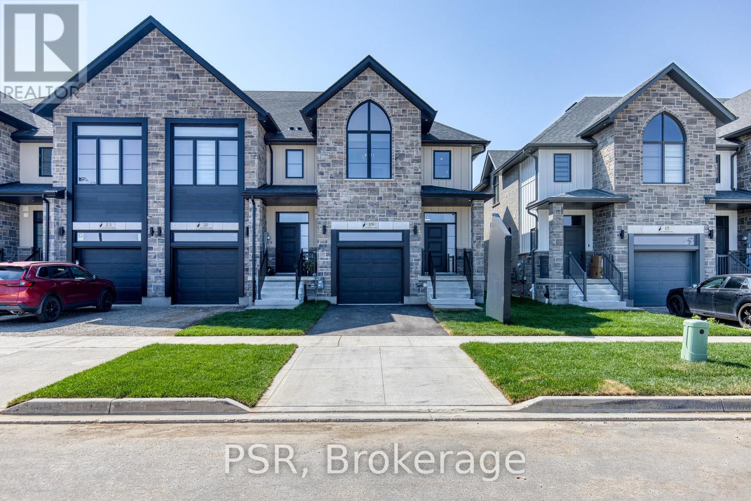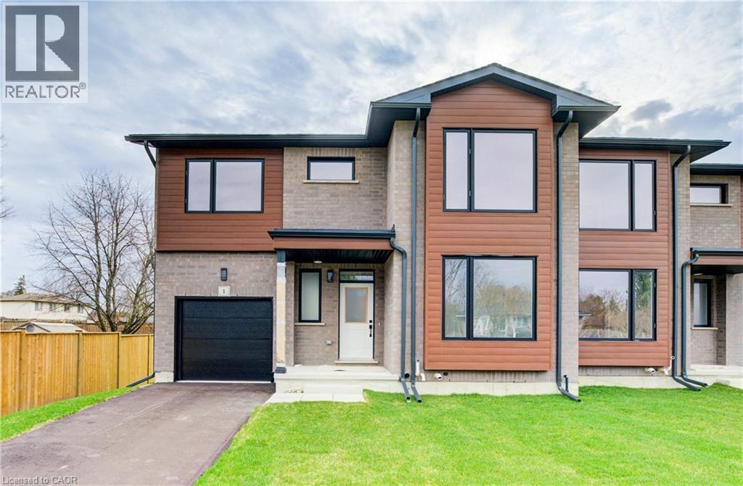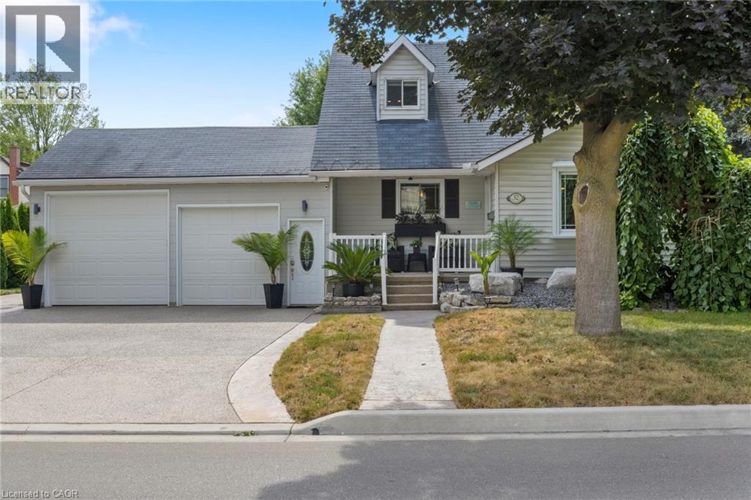- Houseful
- ON
- Cambridge
- Blair Road
- 409 Freure Dr
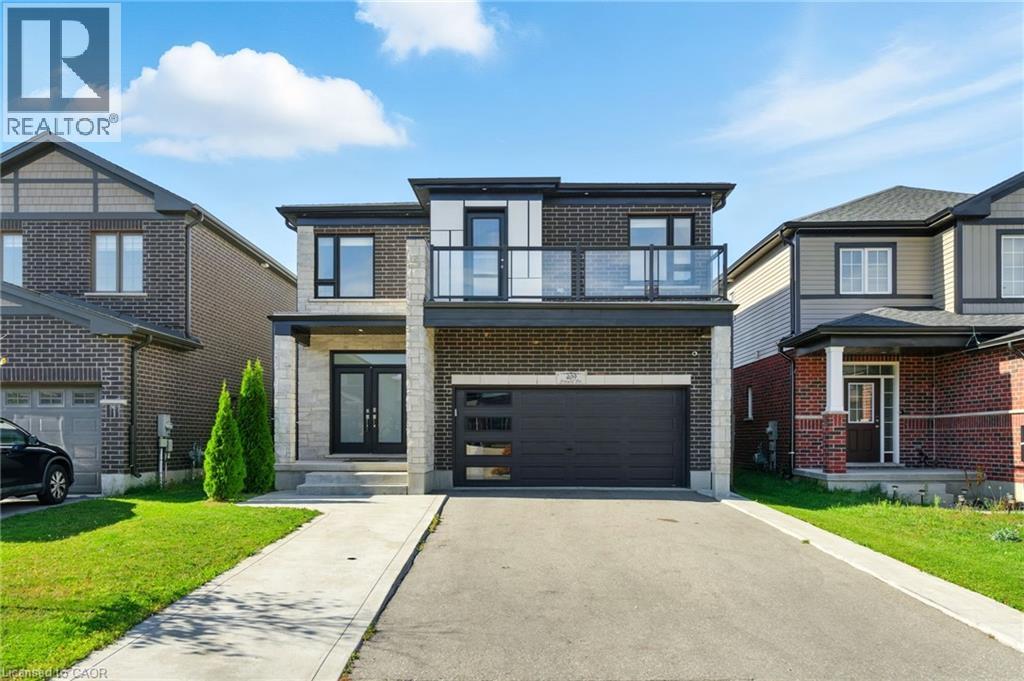
Highlights
Description
- Home value ($/Sqft)$403/Sqft
- Time on Housefulnew 6 hours
- Property typeSingle family
- Style2 level
- Neighbourhood
- Median school Score
- Year built2020
- Mortgage payment
Welcome to 409 Freure Drive, a modern 5-bedroom, 4-bathroom home in Cambridge’s sought-after Salisbury/Southgate neighbourhood. Backing onto Lynn Freure Park, this property offers both style and a serene setting. The open-concept kitchen, dining, and living area is ideal for entertaining or everyday living, featuring stainless steel appliances, abundant storage, and a large island. A cozy fireplace enhances the inviting living room, while main-floor laundry adds convenience. Upstairs, the generous bedrooms impress, including two with walk-in closets—one complete with a private ensuite and balcony. The primary suite is a true retreat with its own spa-like ensuite and expansive walk-in closet. The unfinished basement presents endless possibilities, offering the perfect opportunity to create a customized space—whether that’s a home gym, recreation room, additional living area, or a private suite tailored to your needs. Located only moments from Highway 401 and the charming shops, restaurants of downtown Galt, this home delivers both comfort and convenience. With its prime park-backing lot in the desirable Salisbury/Southgate neighborhood, this is a truly special opportunity. (id:63267)
Home overview
- Cooling Central air conditioning
- Heat source Natural gas
- Heat type Forced air
- Sewer/ septic Municipal sewage system
- # total stories 2
- # parking spaces 6
- Has garage (y/n) Yes
- # full baths 3
- # half baths 1
- # total bathrooms 4.0
- # of above grade bedrooms 5
- Has fireplace (y/n) Yes
- Subdivision 13 - salisbury/southgate
- Lot size (acres) 0.0
- Building size 2726
- Listing # 40776118
- Property sub type Single family residence
- Status Active
- Bedroom 4.14m X 3.734m
Level: 2nd - Full bathroom Measurements not available
Level: 2nd - Bedroom 3.962m X 3.734m
Level: 2nd - Bathroom (# of pieces - 4) 2.642m X 1.6m
Level: 2nd - Bathroom (# of pieces - 3) Measurements not available
Level: 2nd - Bedroom 4.699m X 3.429m
Level: 2nd - Primary bedroom 4.42m X 5.486m
Level: 2nd - Bedroom 3.2m X 3.124m
Level: 2nd - Other 8.382m X 14.275m
Level: Basement - Foyer 4.267m X 2.972m
Level: Main - Laundry 2.616m X 2.743m
Level: Main - Bathroom (# of pieces - 2) 1.6m X 1.676m
Level: Main - Dining room 3.962m X 3.607m
Level: Main - Kitchen 6.02m X 3.962m
Level: Main
- Listing source url Https://www.realtor.ca/real-estate/28949076/409-freure-drive-cambridge
- Listing type identifier Idx

$-2,933
/ Month

