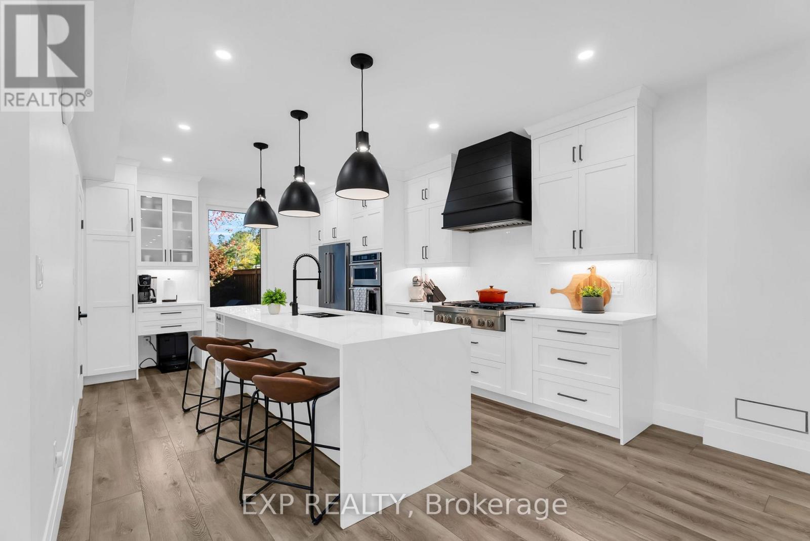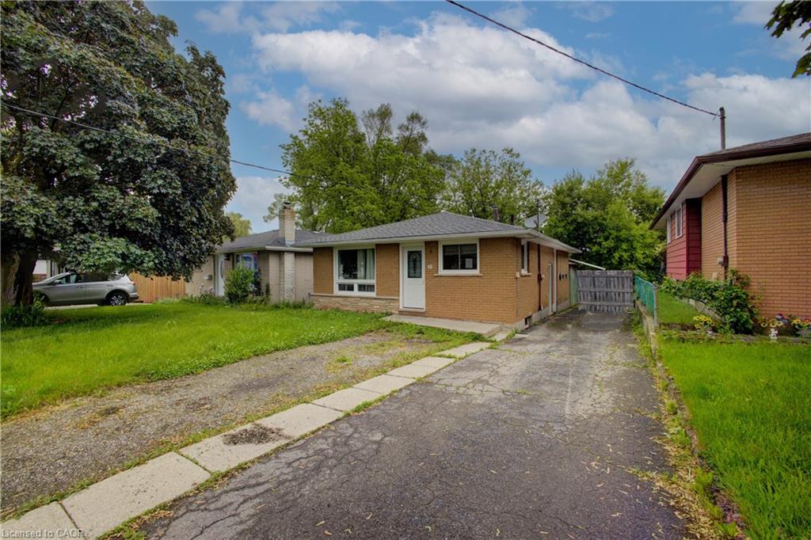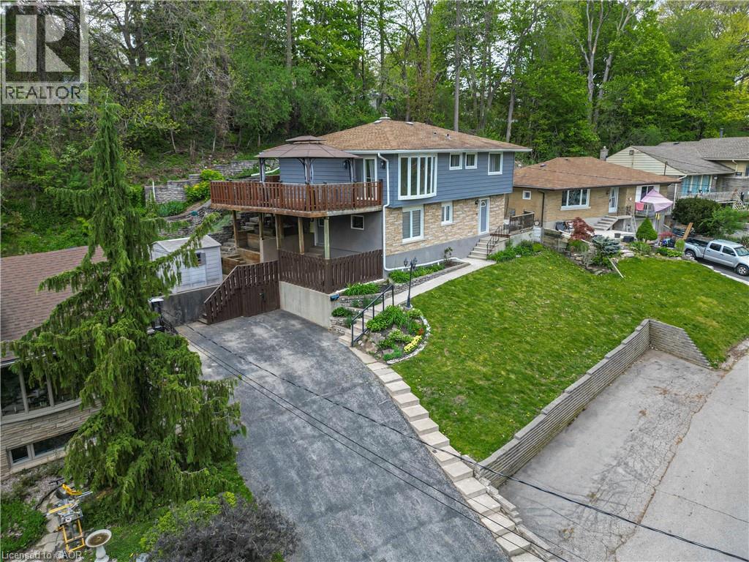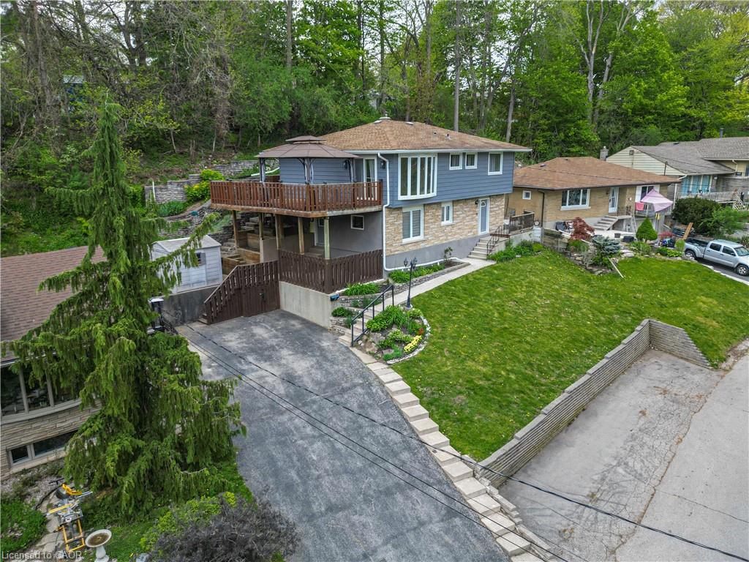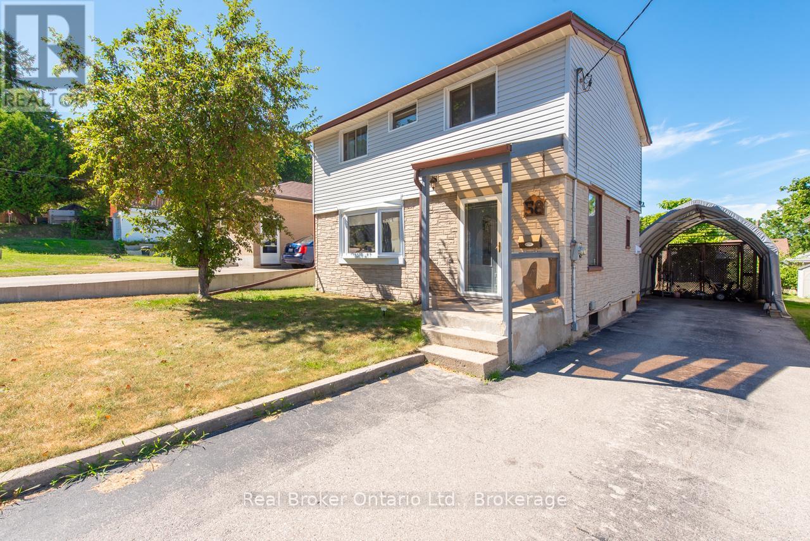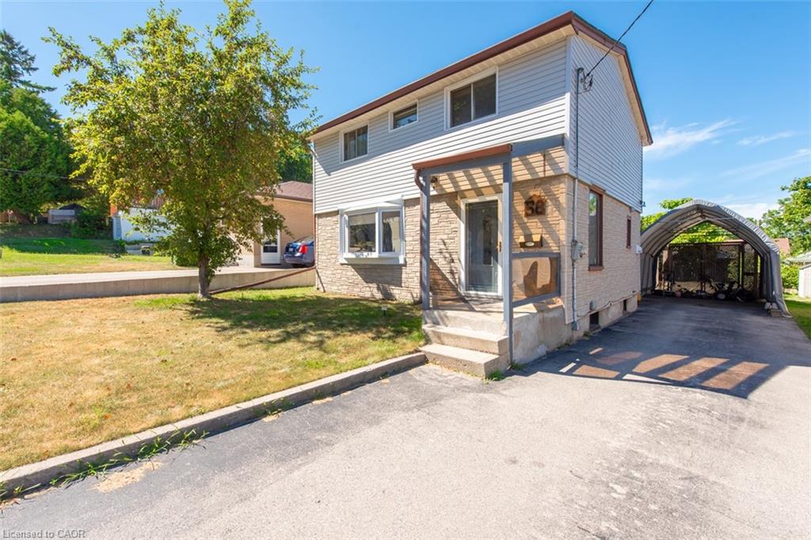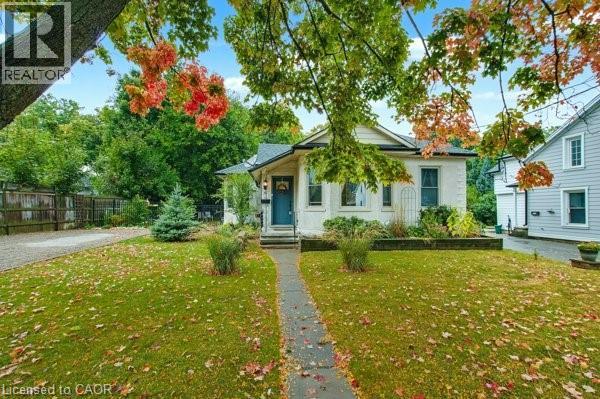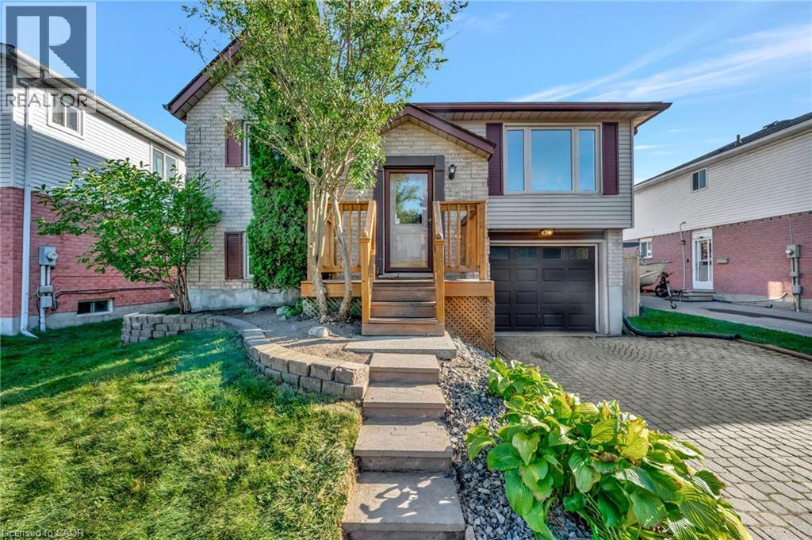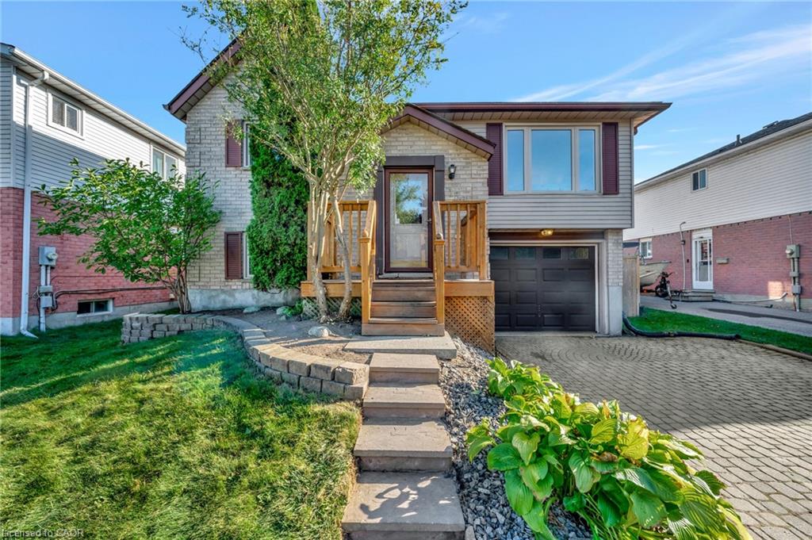- Houseful
- ON
- Cambridge
- St. Andrews Estates
- 41 Stanley St
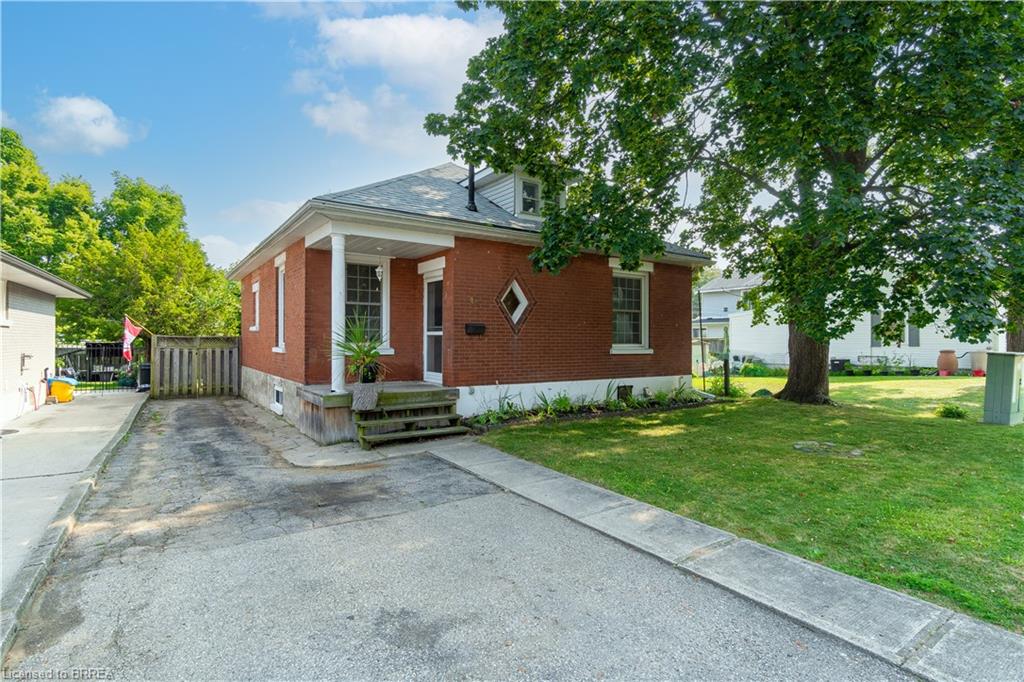
41 Stanley St
For Sale
76 Days
$524,900 $35K
$489,900
3 beds
2 baths
1,379 Sqft
41 Stanley St
For Sale
76 Days
$524,900 $35K
$489,900
3 beds
2 baths
1,379 Sqft
Highlights
This home is
24%
Time on Houseful
76 Days
School rated
5.1/10
Cambridge
-2%
Description
- Home value ($/Sqft)$355/Sqft
- Time on Houseful76 days
- Property typeResidential
- StyleBungalow
- Neighbourhood
- Median school Score
- Mortgage payment
Located in the sought-after West Galt neighbourhood of Cambridge, this unique 3-bedroom, 2-bathroom bungalow with a loft offers almost 1,400 square feet of potential and charm. Whether you’re a first-time buyer looking to get into the market or a renovator ready to bring your vision to life, this home is a fantastic opportunity. The main floor features a functional layout with spacious living areas, while the versatile loft adds extra space for a home office, playroom, guest area or bedroom. Nestled on a quiet street in a family-friendly area, you’re just minutes from parks, schools, trails, and the amenities of downtown Galt. Don’t miss your chance to own in one of Cambridge’s most established communities!
Aaron Logan
of Re/Max Twin City Realty Inc.,
MLS®#40757515 updated 4 days ago.
Houseful checked MLS® for data 4 days ago.
Home overview
Amenities / Utilities
- Cooling Central air
- Heat type Forced air, natural gas
- Pets allowed (y/n) No
- Sewer/ septic Sewer (municipal)
- Utilities Cable connected
Exterior
- Construction materials Aluminum siding, brick
- Roof Asphalt shing
- # parking spaces 4
- Parking desc Asphalt
Interior
- # full baths 2
- # total bathrooms 2.0
- # of above grade bedrooms 3
- # of rooms 8
- Appliances Water softener, dishwasher, dryer, refrigerator, washer
- Has fireplace (y/n) Yes
Location
- County Waterloo
- Area 11 - galt west
- Water source Municipal
- Zoning description R5
Lot/ Land Details
- Lot desc Urban, park
- Lot dimensions 40 x 110
Overview
- Approx lot size (range) 0 - 0.5
- Lot size (acres) 0.0
- Basement information Full, partially finished
- Building size 1379
- Mls® # 40757515
- Property sub type Single family residence
- Status Active
- Tax year 2025
Rooms Information
metric
- Bedroom Second
Level: 2nd - Bathroom Basement
Level: Basement - Kitchen Main
Level: Main - Bathroom Main
Level: Main - Bedroom Main
Level: Main - Primary bedroom Main
Level: Main - Great room Main
Level: Main - Living room Main
Level: Main
SOA_HOUSEKEEPING_ATTRS
- Listing type identifier Idx

Lock your rate with RBC pre-approval
Mortgage rate is for illustrative purposes only. Please check RBC.com/mortgages for the current mortgage rates
$-1,306
/ Month25 Years fixed, 20% down payment, % interest
$
$
$
%
$
%

Schedule a viewing
No obligation or purchase necessary, cancel at any time
Nearby Homes
Real estate & homes for sale nearby

