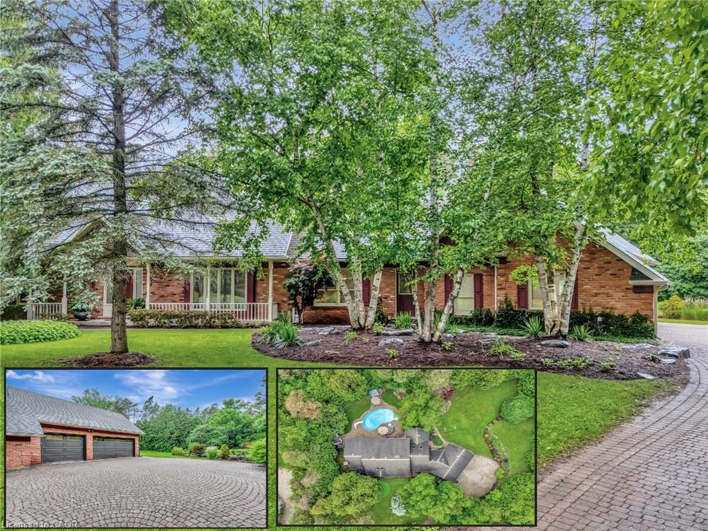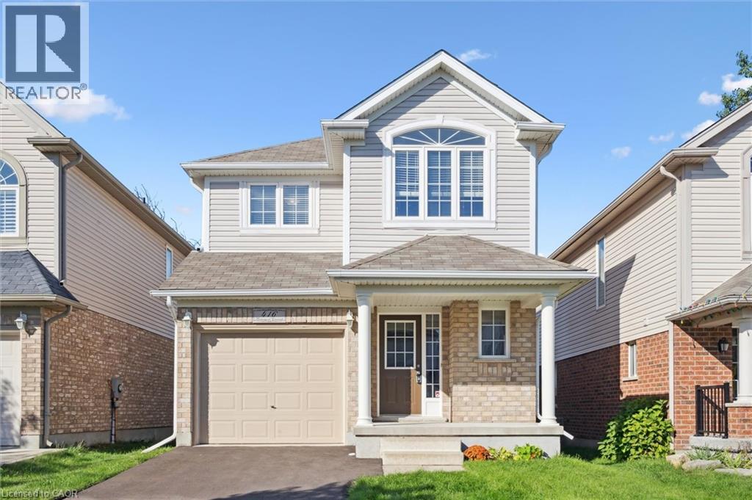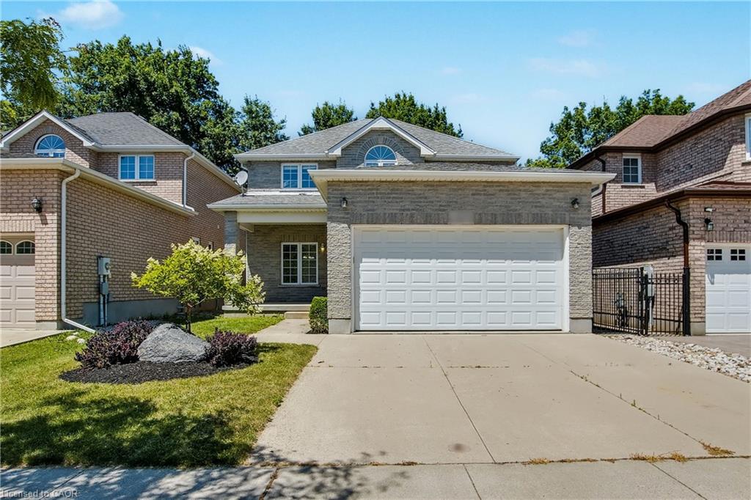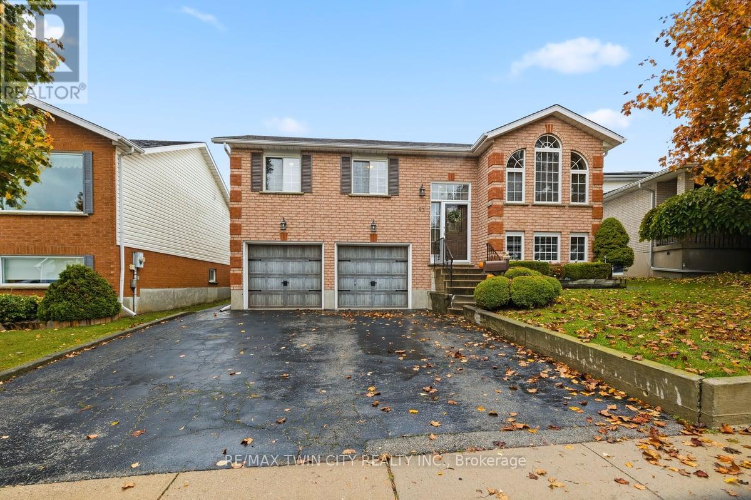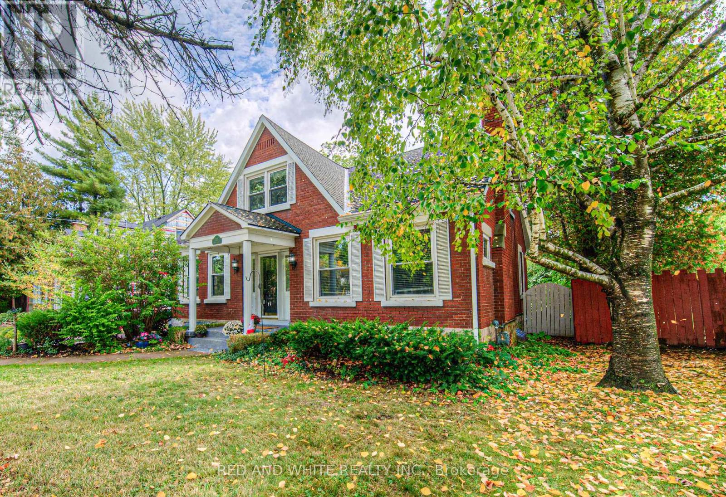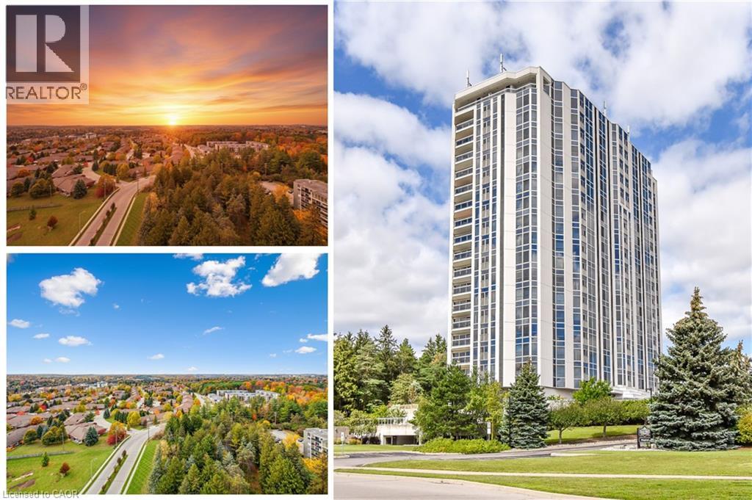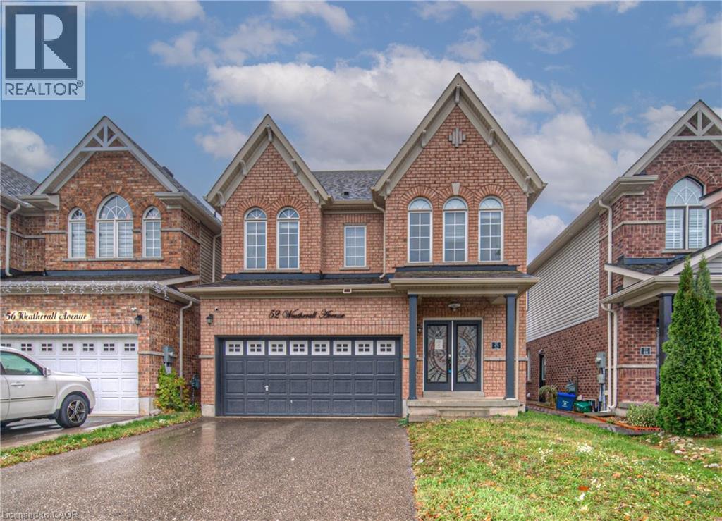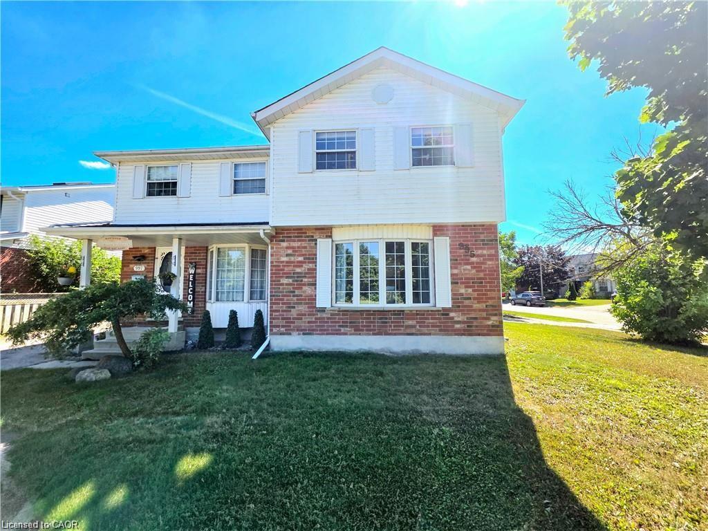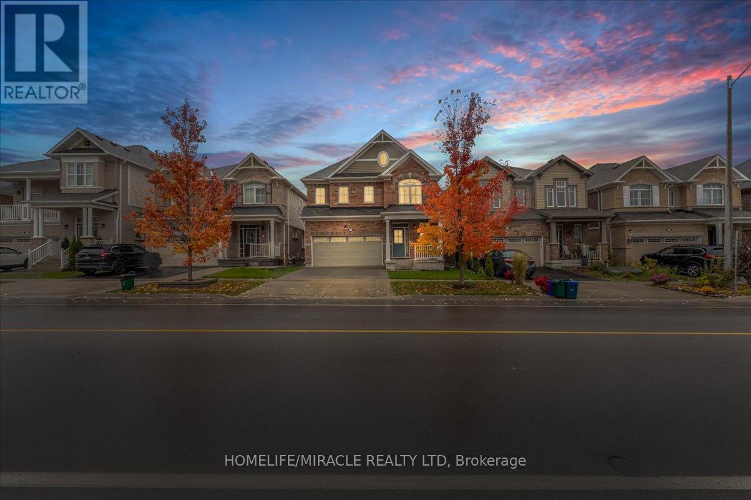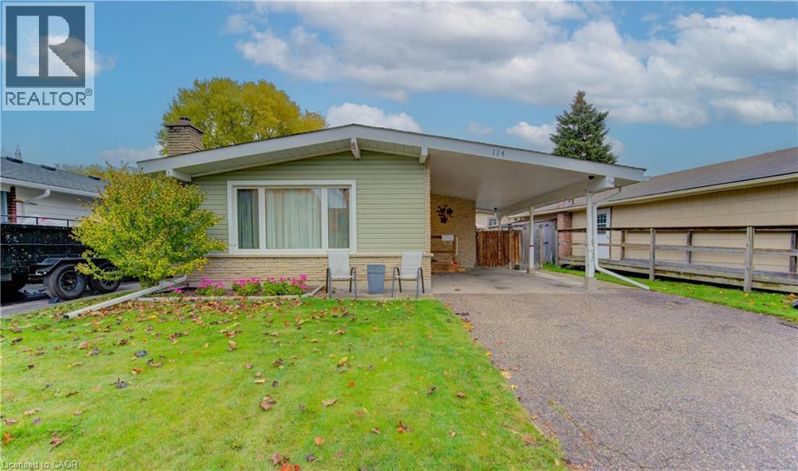- Houseful
- ON
- Cambridge
- Preston Heights
- 418 Woods Ln
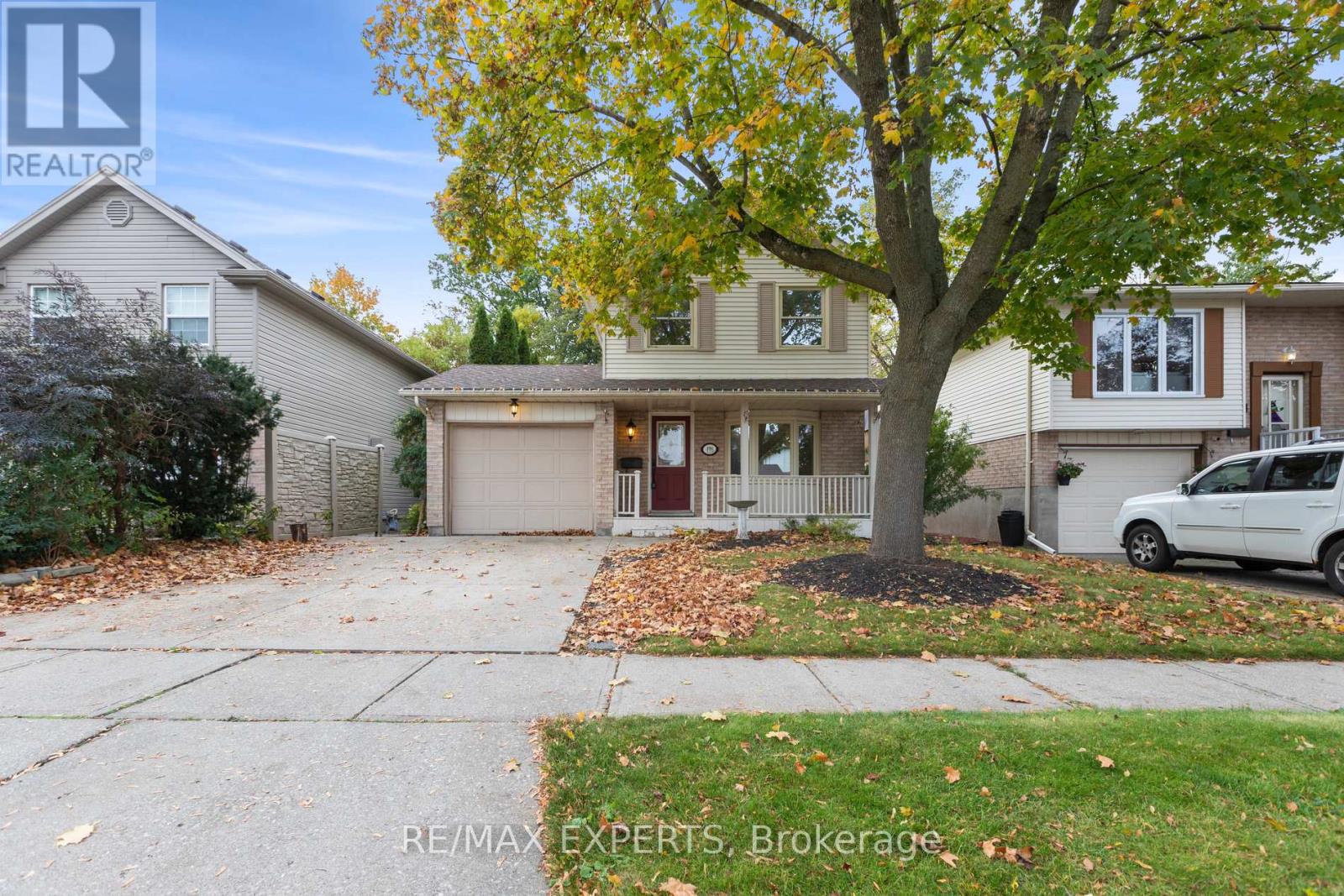
Highlights
Description
- Time on Houseful49 days
- Property typeSingle family
- Neighbourhood
- Median school Score
- Mortgage payment
This beautifully updated home has been thoughtfully renovated over the past six years and is truly move-in ready. The open-concept main floor features new kitchen appliances, updated flooring, fresh paint, and modern trim throughout.Upstairs, the bathroom has been completely refreshed with new tiling, a sleek shower, and a stylish vanity. The spacious primary bedroom overlooks a serene, landscaped backyard that backs onto a peaceful forested areayour own private retreat.An added bonus: the newly insulated attic helps keep utility costs low year-round.Step outside to an entertainers dream deck, complete with space for an outdoor living set, kitchen area, and hot tubideal for hosting or relaxing in style.Whether you're a first-time buyer or upgrading from a condo, this home is the perfect blend of comfort, style, and function. Just move in, unpack, and enjoy! (id:63267)
Home overview
- Cooling None
- Heat source Natural gas
- Heat type Baseboard heaters
- Sewer/ septic Sanitary sewer
- # total stories 2
- # parking spaces 3
- Has garage (y/n) Yes
- # full baths 2
- # total bathrooms 2.0
- # of above grade bedrooms 4
- Lot size (acres) 0.0
- Listing # X12401909
- Property sub type Single family residence
- Status Active
- Bathroom 1.4m X 1.3m
Level: 2nd - Bedroom 2.44m X 3.43m
Level: 2nd - Primary bedroom 3.38m X 4.27m
Level: 2nd - 2nd bedroom 2.46m X 3.66m
Level: 2nd - Other 2.72m X 3.51m
Level: Basement - Bathroom 1.2m X 1.1m
Level: Basement - Recreational room / games room 4.75m X 3.33m
Level: Basement - Laundry 3.84m X 2.26m
Level: Basement - Dining room 3.84m X 2.24m
Level: Main - Living room 4.98m X 3.51m
Level: Main - Kitchen 3.15m X 3.17m
Level: Main
- Listing source url Https://www.realtor.ca/real-estate/28859131/418-woods-lane-cambridge
- Listing type identifier Idx

$-2,026
/ Month

