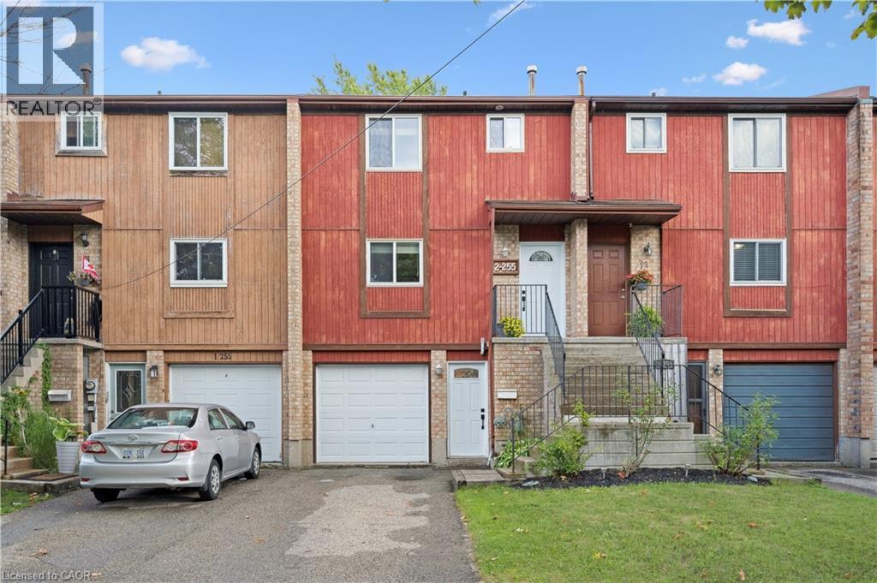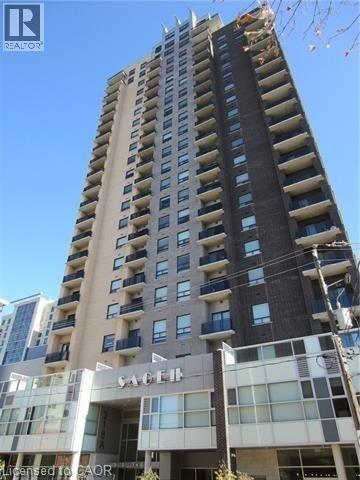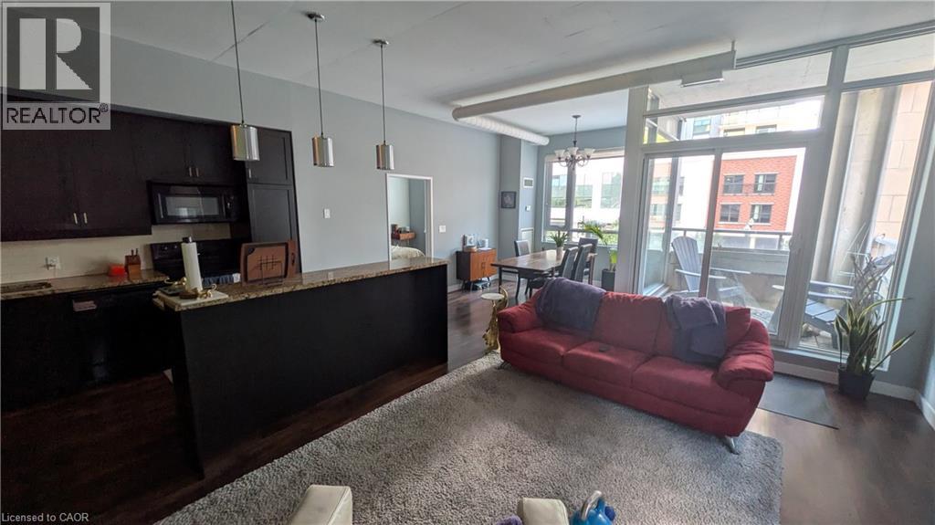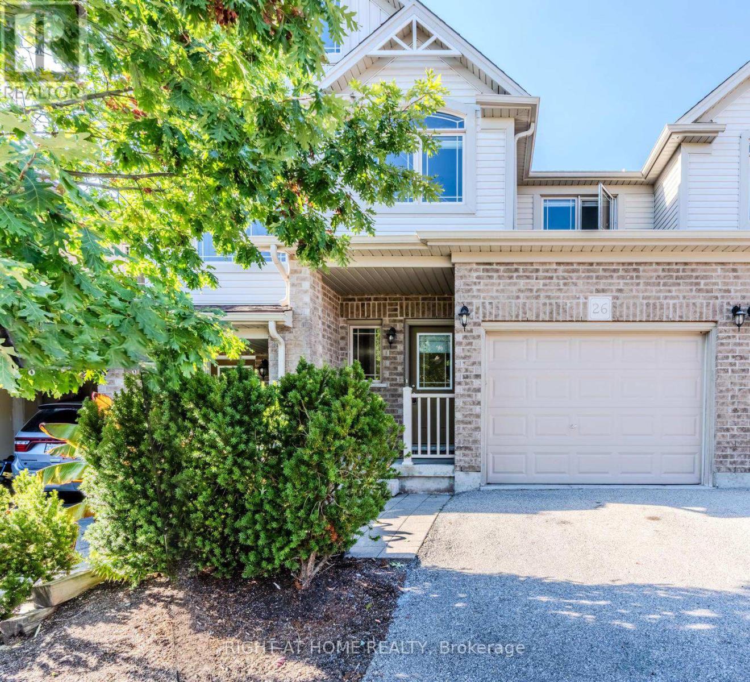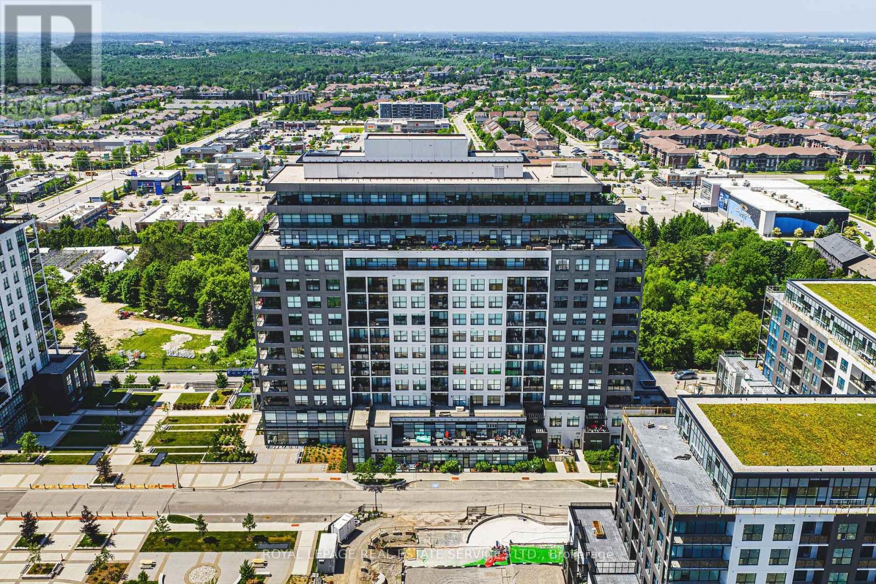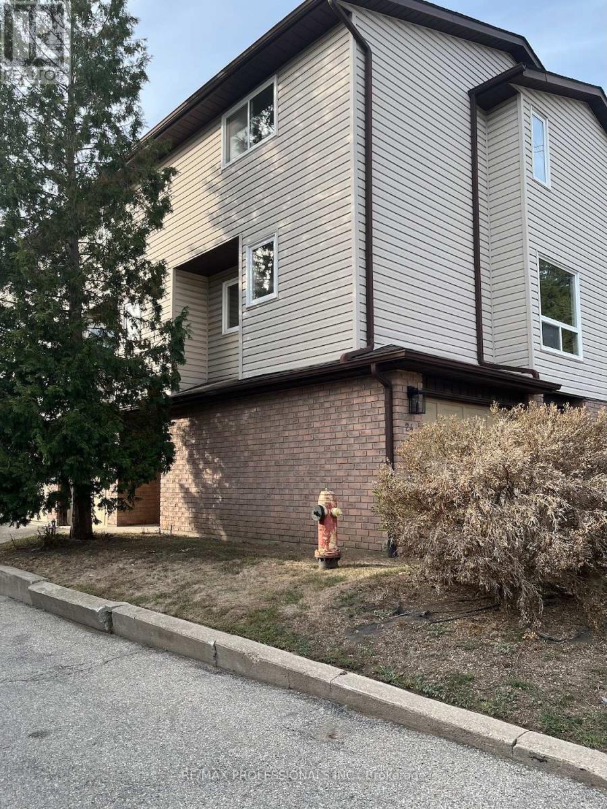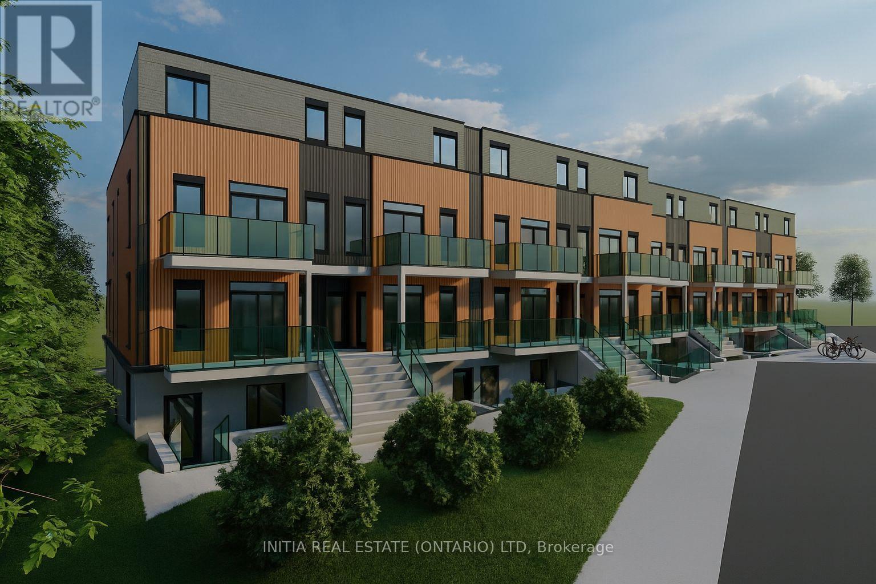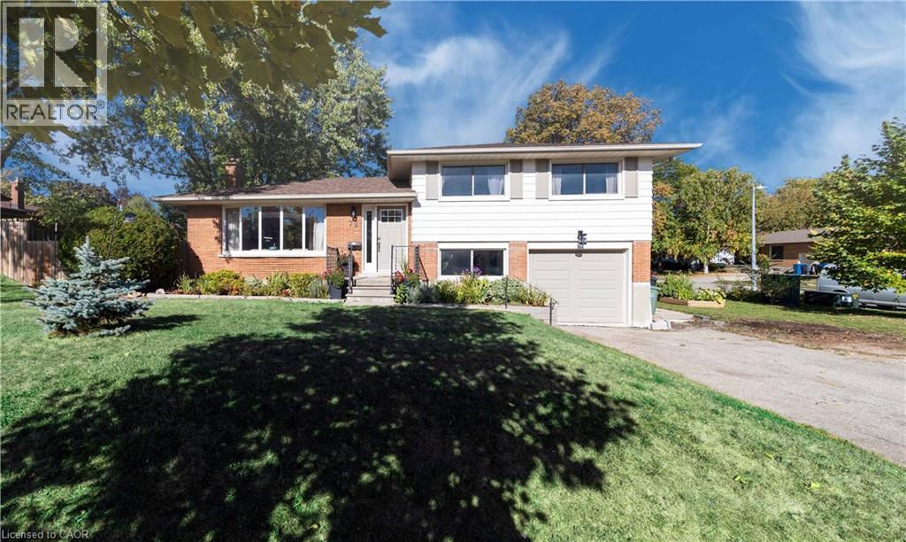- Houseful
- ON
- Cambridge
- Christopher-Champlain
- 42 Parker Dr
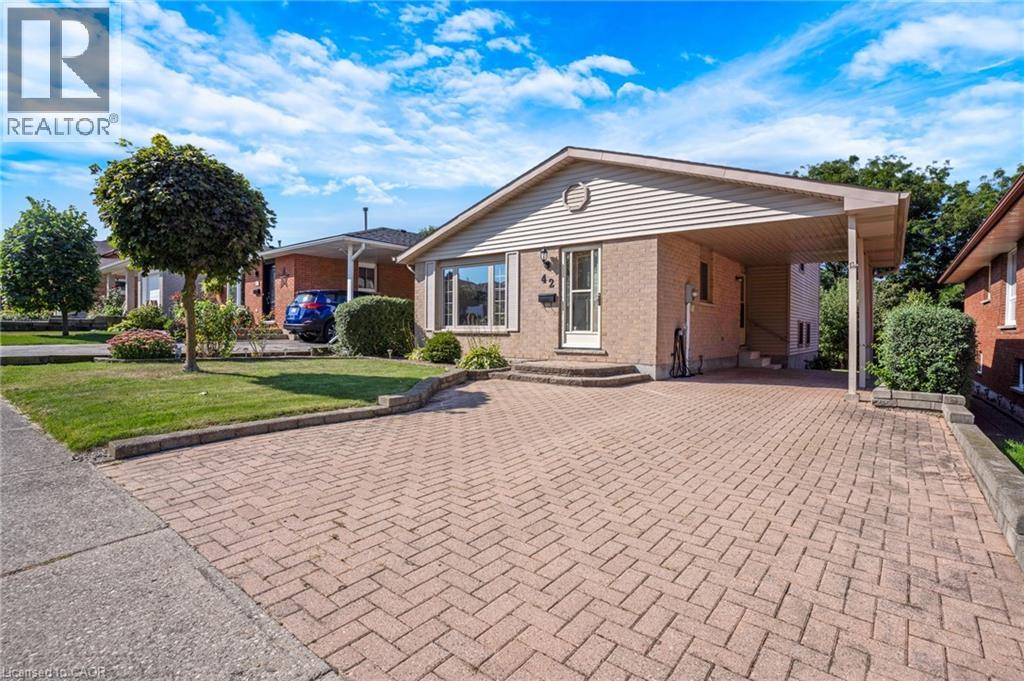
Highlights
Description
- Home value ($/Sqft)$387/Sqft
- Time on Housefulnew 2 hours
- Property typeSingle family
- Neighbourhood
- Median school Score
- Year built1987
- Mortgage payment
Charming Backsplit in Highly Desirable Neighbourhood – First Time Offered for Sale! Welcome to this beautifully maintained backsplit, nestled in one of the most sought-after neighbourhoods where homes rarely come on the market. This is the *first time* this stunning home is being offered for sale since it was built! • 3 spacious bedrooms providing ample comfort for your family • Large, bright living room and dining room, perfect for gatherings and entertaining • Gorgeous eat-in kitchen featuring a side entrance and a solar tube that fills the space with natural light • Down a small flight of stairs, discover a large family room with a cozy fireplace and convenient kitchenette with separate entrance making it perfect for potential in-law suite. • Family room walks out to a private patio overlooking a tranquil backyard with mature apple and pear trees • Private rear yard creates a peaceful oasis ideal for relaxing or entertaining • Excellent location just steps to Churchill Park Shopping and the vibrant Gaslight District This incredible home offers a unique opportunity to live in a highly coveted community. Don’t miss your chance — a home like this will not last long! (id:63267)
Home overview
- Cooling Central air conditioning
- Heat source Natural gas
- Heat type Forced air
- Sewer/ septic Municipal sewage system
- # parking spaces 3
- Has garage (y/n) Yes
- # full baths 2
- # total bathrooms 2.0
- # of above grade bedrooms 3
- Has fireplace (y/n) Yes
- Community features Quiet area
- Subdivision 22 - churchill park/moffatt creek
- Lot desc Landscaped
- Lot size (acres) 0.0
- Building size 1551
- Listing # 40763326
- Property sub type Single family residence
- Status Active
- Primary bedroom 3.353m X 3.581m
Level: 2nd - Bathroom (# of pieces - 4) 2.54m X 1.778m
Level: 2nd - Bedroom 3.175m X 3.505m
Level: 2nd - Bedroom 3.708m X 2.565m
Level: 2nd - Storage 5.893m X 6.655m
Level: Basement - Bathroom (# of pieces - 3) 2.184m X 2.642m
Level: Lower - Other 3.404m X 3.15m
Level: Lower - Recreational room 3.607m X 6.147m
Level: Lower - Dining room 3.48m X 2.997m
Level: Main - Living room 3.378m X 3.734m
Level: Main - Kitchen 2.565m X 3.912m
Level: Main - Breakfast room 2.591m X 1.524m
Level: Main
- Listing source url Https://www.realtor.ca/real-estate/28899398/42-parker-drive-cambridge
- Listing type identifier Idx

$-1,600
/ Month

