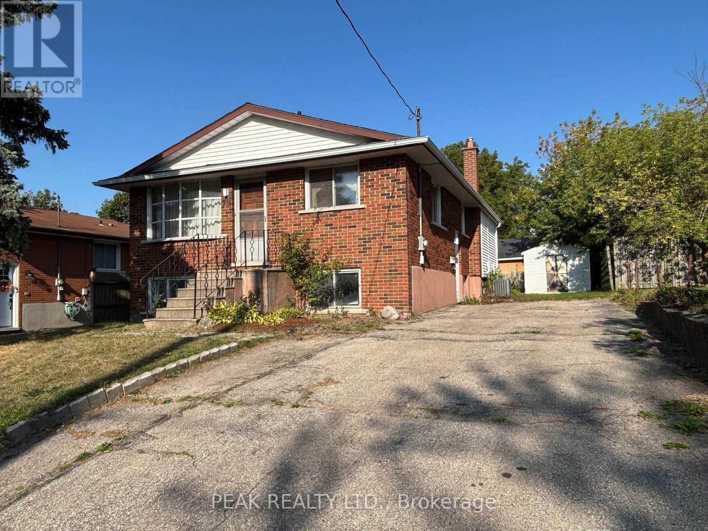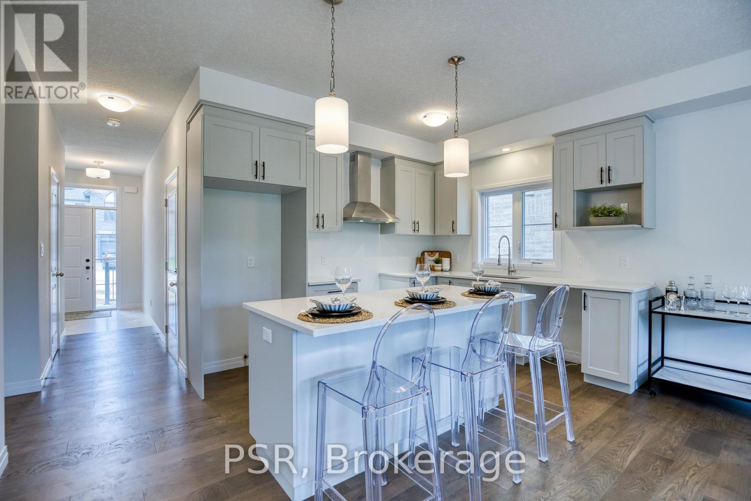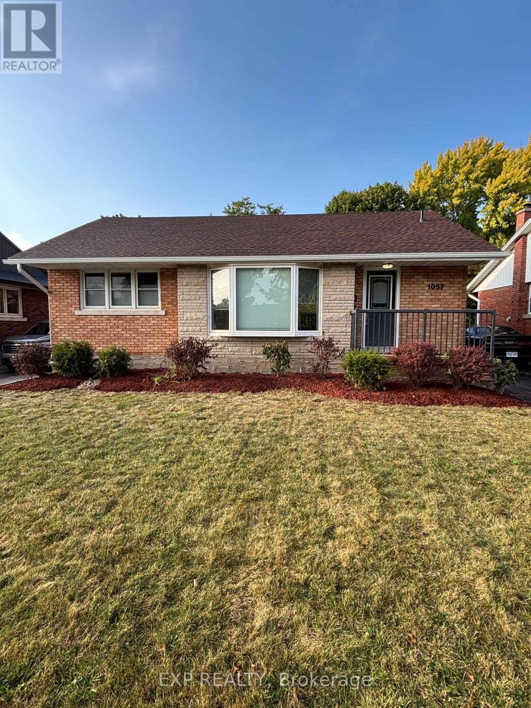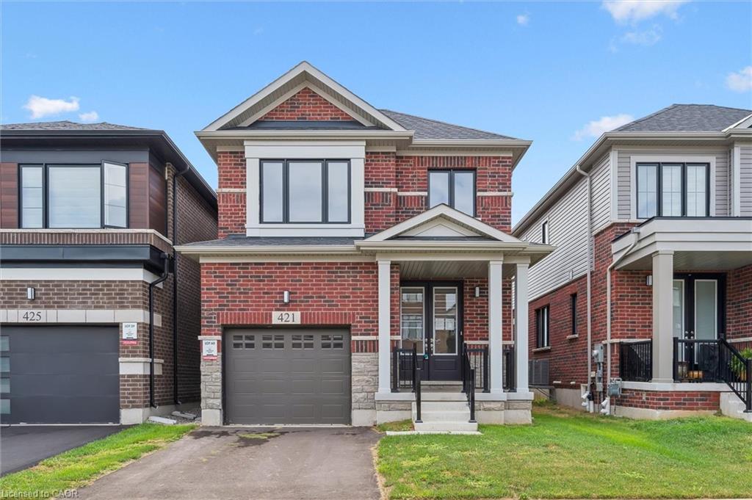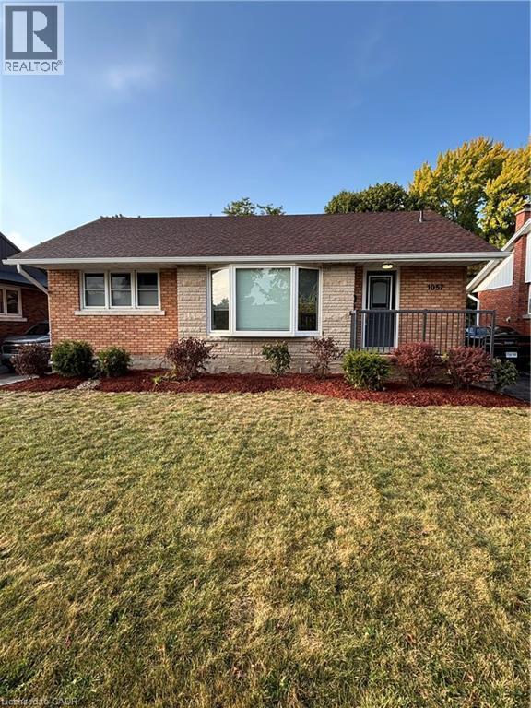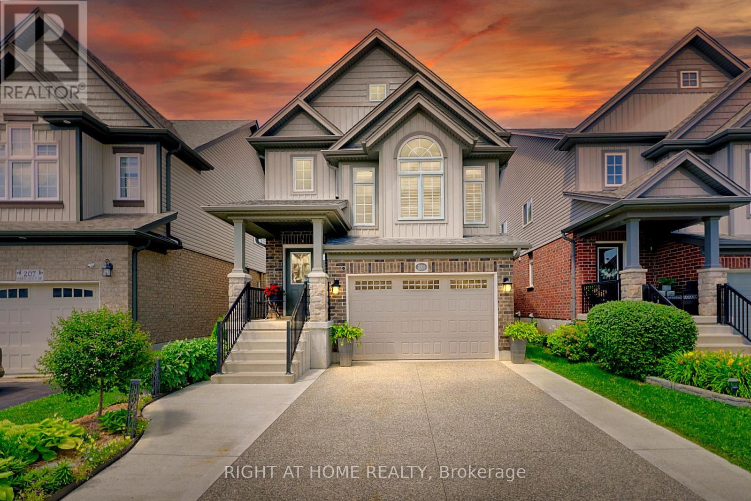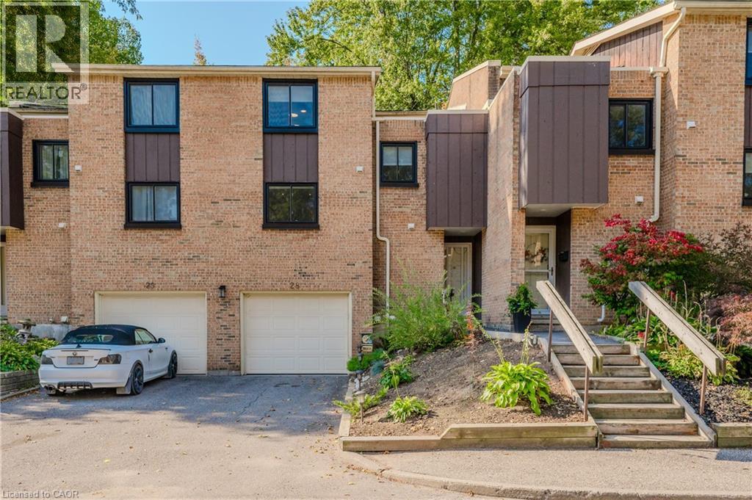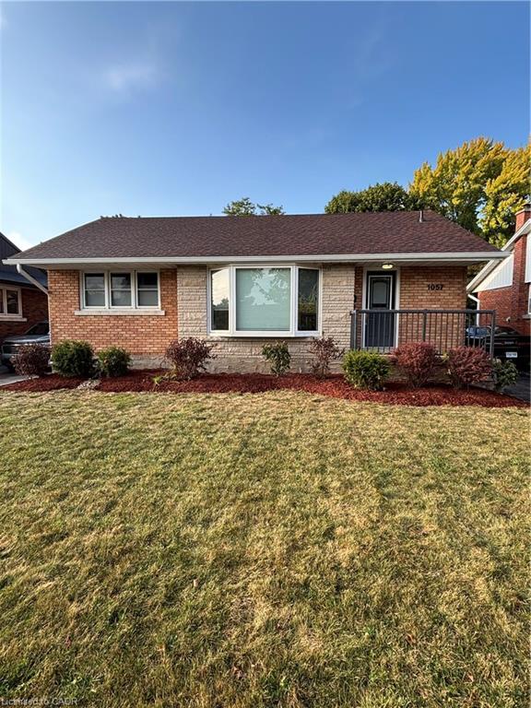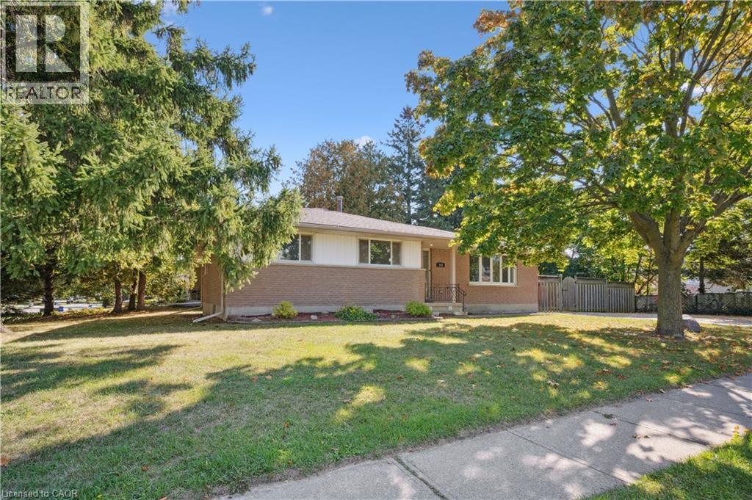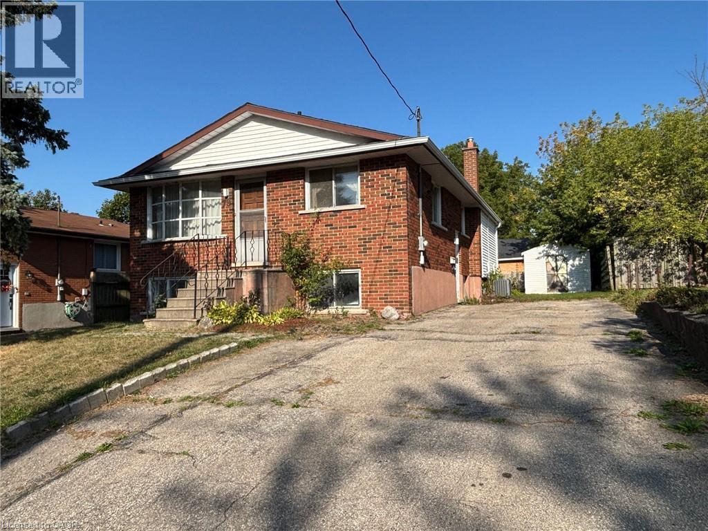- Houseful
- ON
- Cambridge
- Blair Road
- 421 Newman Dr
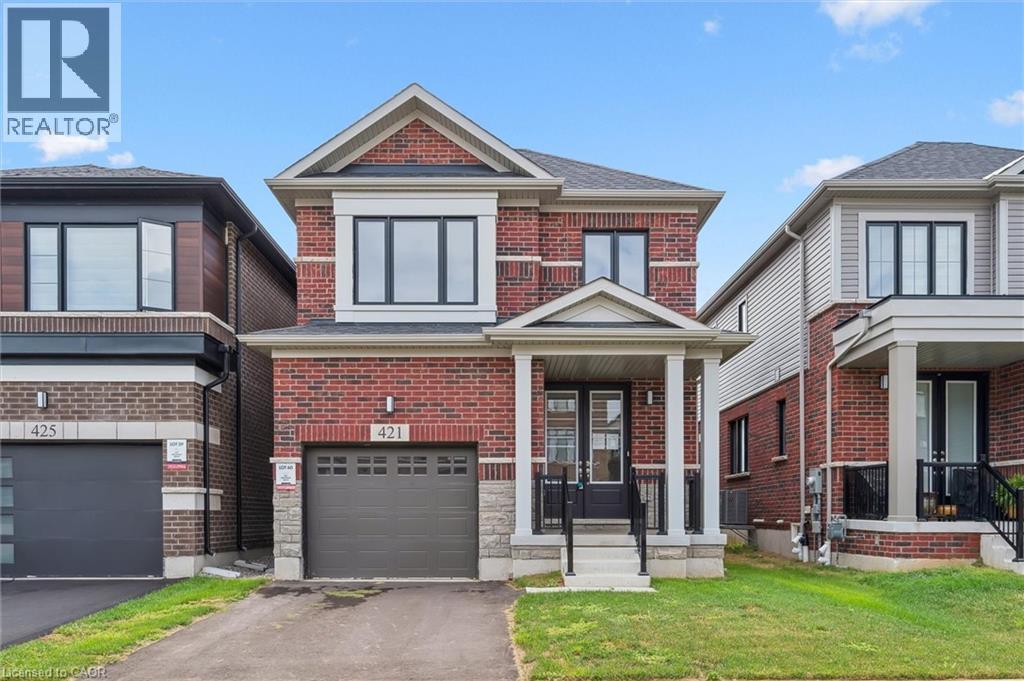
Highlights
Description
- Home value ($/Sqft)$448/Sqft
- Time on Housefulnew 4 hours
- Property typeSingle family
- Style2 level
- Neighbourhood
- Median school Score
- Mortgage payment
Welcome to this stunning, fully brick-exterior detached home in Westwood Village. This property offers over 2,000 sq ft of luxurious living space with four bedrooms and two and a half bathrooms. Step inside to an open-concept layout designed for modern living. The wide foyer features elegant ceramic tile flooring, a functional mudroom and a powder room. The main living area flows seamlessly, with a spacious living and dining room perfect for entertaining. The modern kitchen is a chef's delight, complete with sleek cabinetry, granite countertops, and a center island with an extended flush breakfast bar. The four generous bedrooms are finished with plush carpeting for comfort. The primary suite is a true retreat, featuring a luxurious 5-piece ensuite bathroom. For ultimate convenience, the laundry room is also located on the upper floor. (id:63267)
Home overview
- Cooling None
- Heat source Natural gas
- Heat type Forced air
- Sewer/ septic Municipal sewage system
- # total stories 2
- # parking spaces 2
- Has garage (y/n) Yes
- # full baths 2
- # half baths 1
- # total bathrooms 3.0
- # of above grade bedrooms 4
- Subdivision 14 - westview
- Lot size (acres) 0.0
- Building size 2007
- Listing # 40772702
- Property sub type Single family residence
- Status Active
- Bedroom 2.794m X 3.48m
Level: 2nd - Bathroom (# of pieces - 5) Measurements not available
Level: 2nd - Bathroom (# of pieces - 5) Measurements not available
Level: 2nd - Bedroom 3.2m X 3.708m
Level: 2nd - Bedroom 3.099m X 4.318m
Level: 2nd - Primary bedroom 3.683m X 4.547m
Level: 2nd - Kitchen / dining room 2.769m X 5.817m
Level: Main - Dining room 5.41m X 3.683m
Level: Main - Living room 3.073m X 6.198m
Level: Main - Bathroom (# of pieces - 2) Measurements not available
Level: Main
- Listing source url Https://www.realtor.ca/real-estate/28901375/421-newman-drive-cambridge
- Listing type identifier Idx

$-2,400
/ Month

