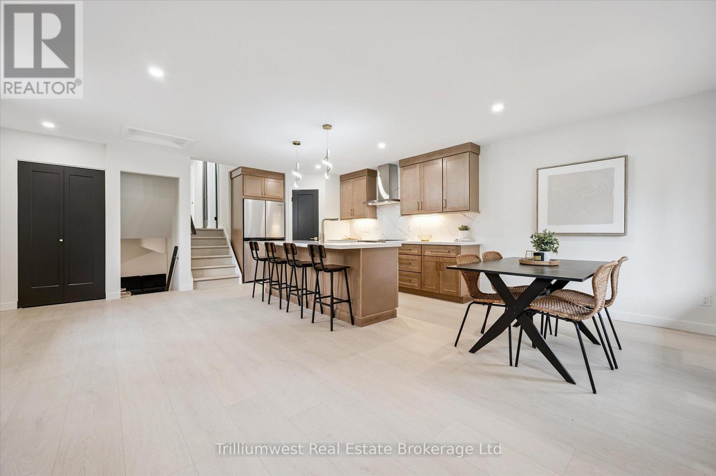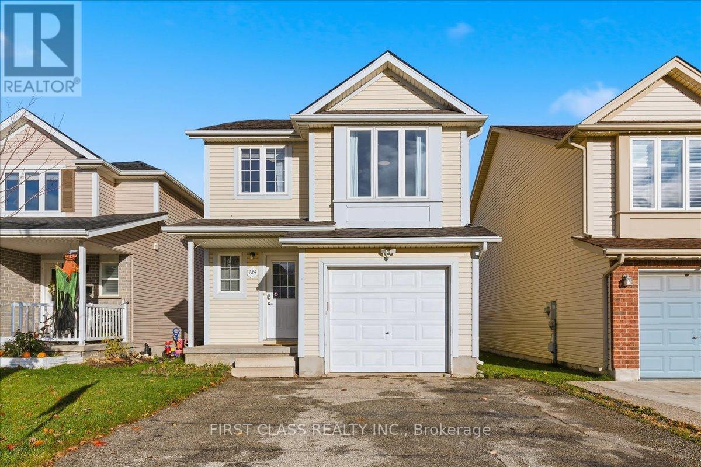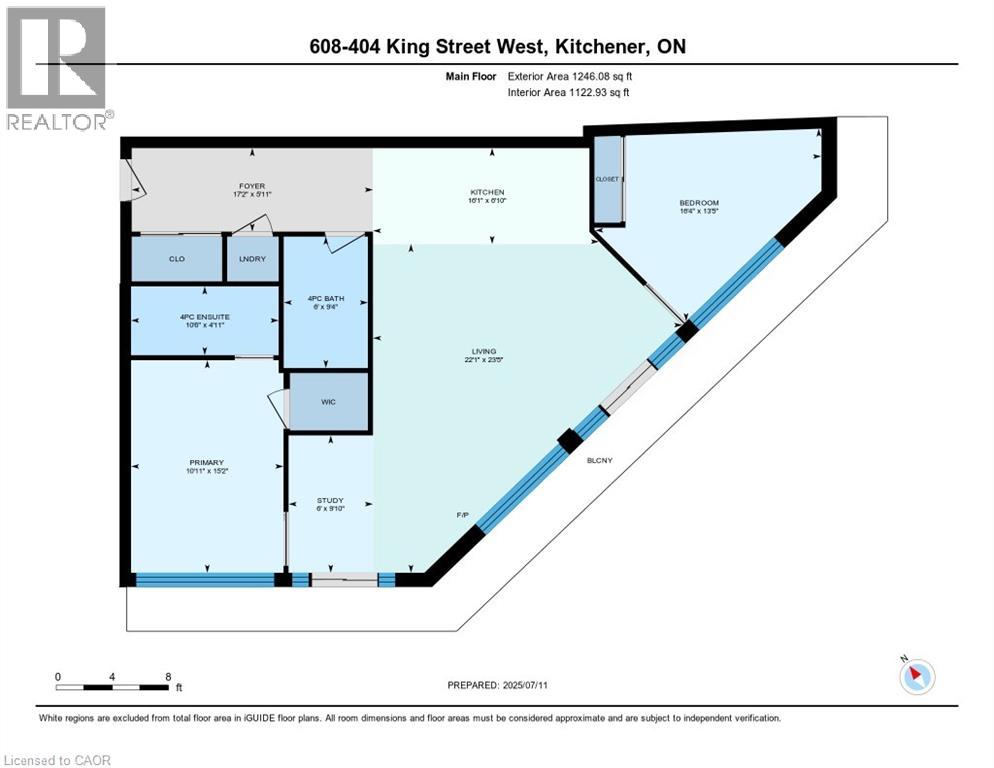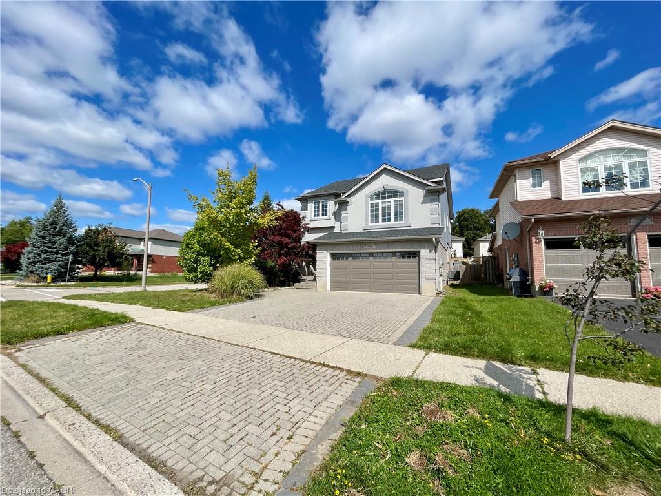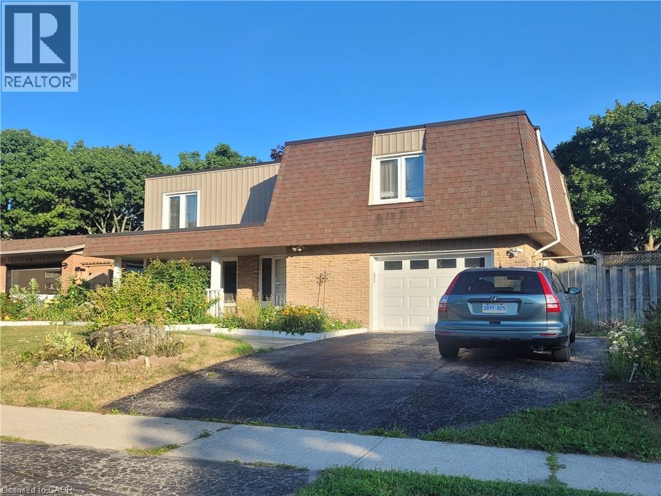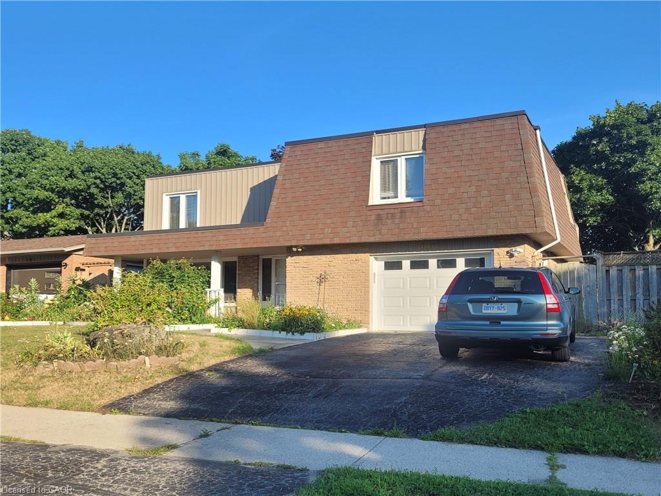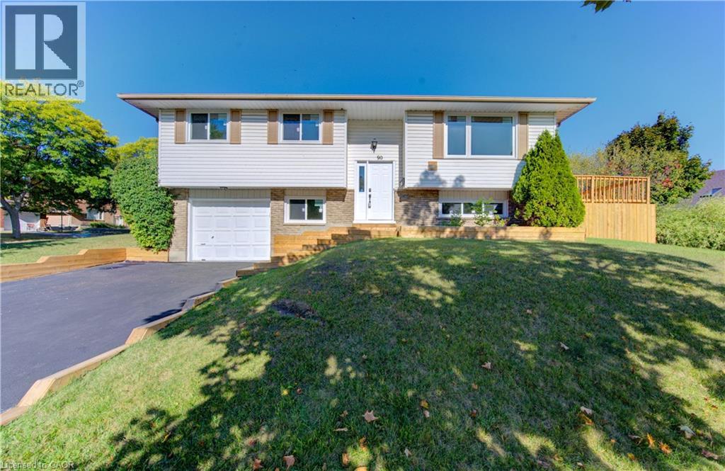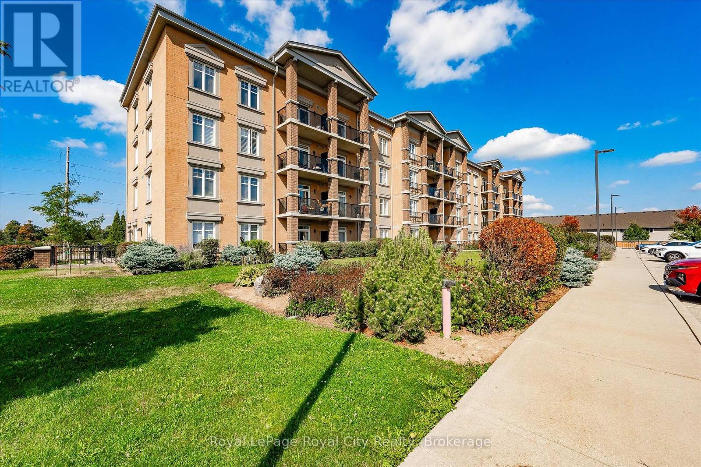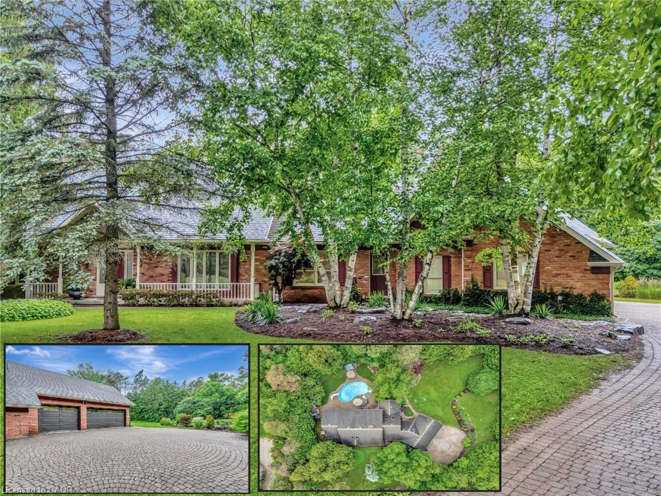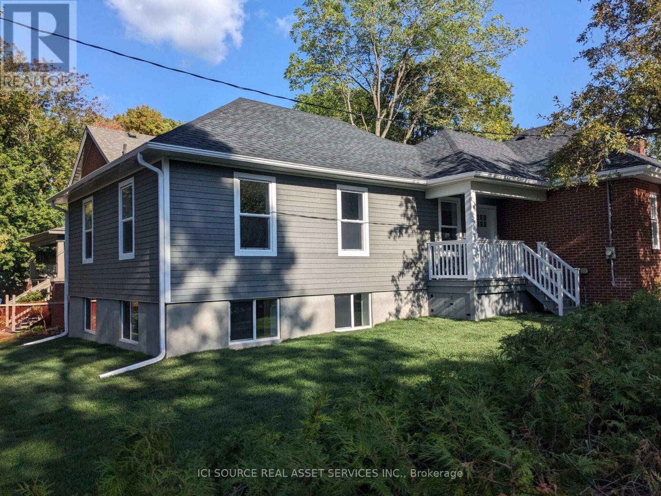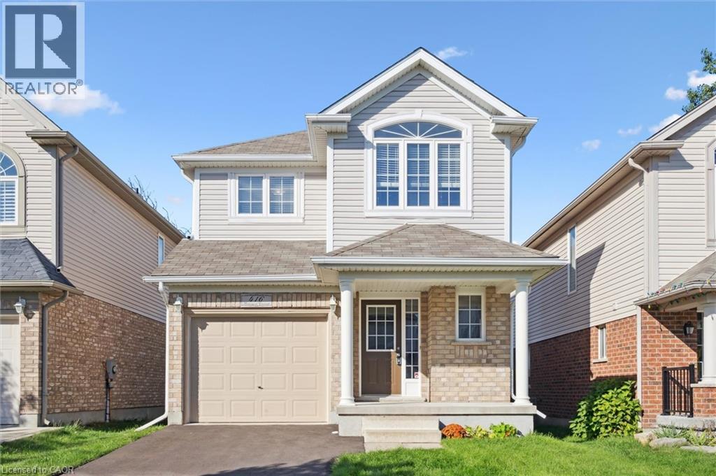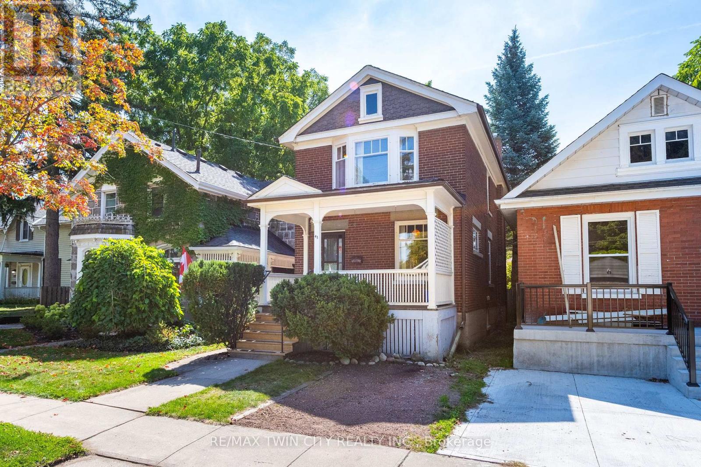
Highlights
Description
- Time on Houseful47 days
- Property typeSingle family
- Neighbourhood
- Median school Score
- Mortgage payment
Welcome to 43 McNaughton Avenue a charming red brick home located in a quaint, family-friendly East Galt neighbourhood, just a short walk to the downtown core. Perfect for downsizers, first-time buyers, or contractors seeking an investment opportunity, this property offers incredible potential. Nestled on a private, treed lot with inviting front and back porches, this three-bedroom, 1.5-bath home showcases original woodwork, antique doors, high ceilings, and hardwood floors exuding the timeless character and charm of yesteryear. Enjoy the convenience of being steps from Soper Park, local elementary schools, and minutes to Highway 8 and Highway 97. Owned by the same family since 1948, this home is ready for the next generation to bring their vision to life with fresh updates and renovations. An excellent opportunity to enter the Cambridge market and create the home of your dreams. (id:63267)
Home overview
- Cooling Central air conditioning
- Heat source Natural gas
- Heat type Forced air
- Sewer/ septic Sanitary sewer
- # total stories 2
- # parking spaces 1
- # full baths 1
- # half baths 1
- # total bathrooms 2.0
- # of above grade bedrooms 3
- Lot size (acres) 0.0
- Listing # X12404777
- Property sub type Single family residence
- Status Active
- 2nd bedroom 3.25m X 2.87m
Level: 2nd - Bedroom 3.51m X 2.87m
Level: 2nd - Primary bedroom 4.65m X 3.28m
Level: 2nd - Bathroom Measurements not available
Level: 2nd - Laundry Measurements not available
Level: Basement - Utility Measurements not available
Level: Basement - Living room 3.51m X 3.17m
Level: Main - Bathroom Measurements not available
Level: Main - Kitchen 3.48m X 2.97m
Level: Main - Dining room 4.17m X 3.58m
Level: Main
- Listing source url Https://www.realtor.ca/real-estate/28865286/43-mcnaughton-street-cambridge
- Listing type identifier Idx

$-1,333
/ Month

