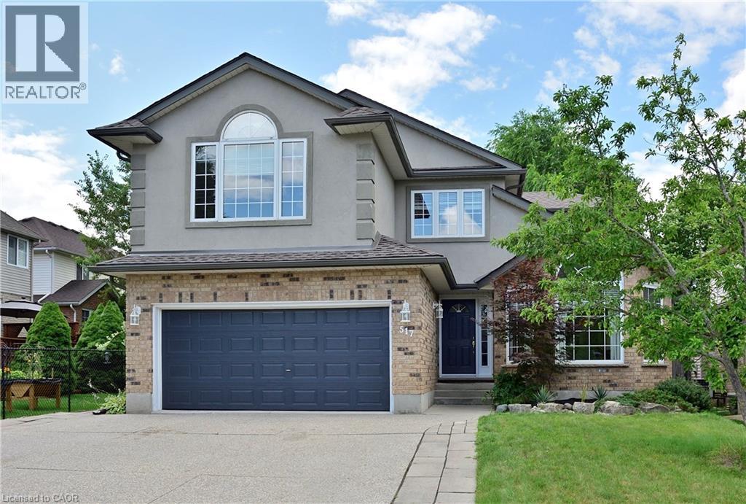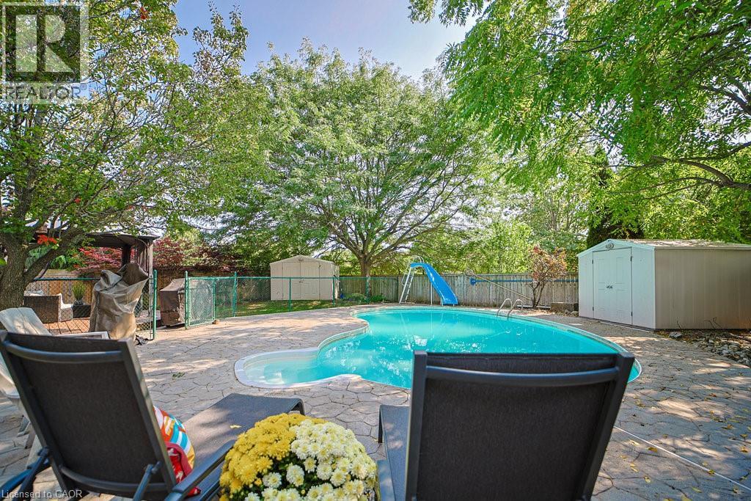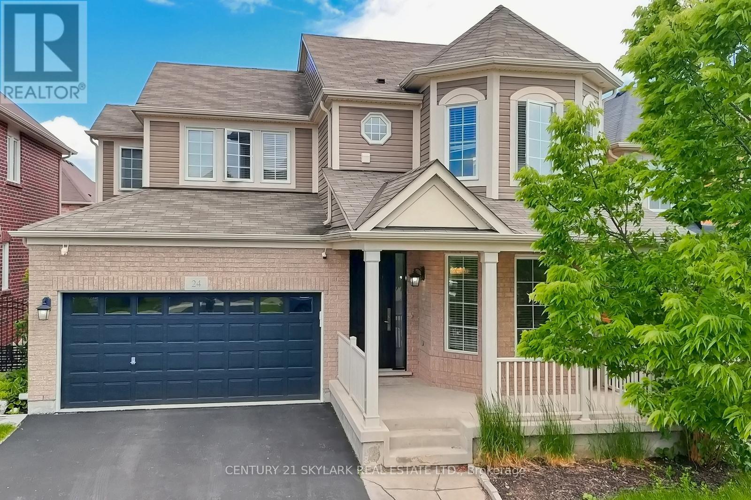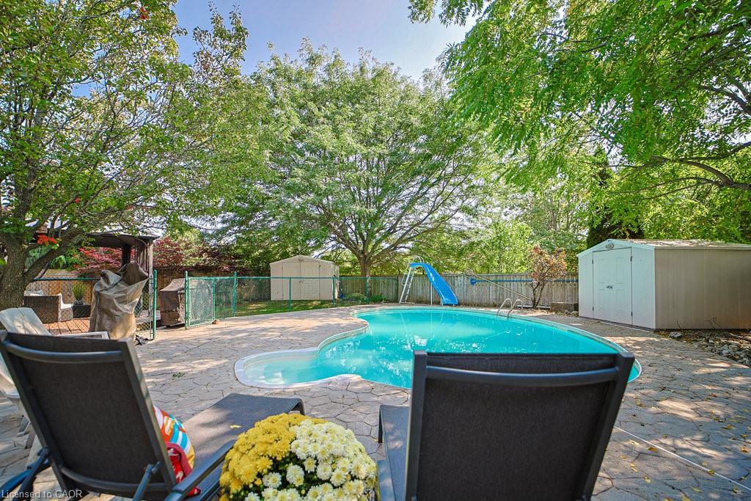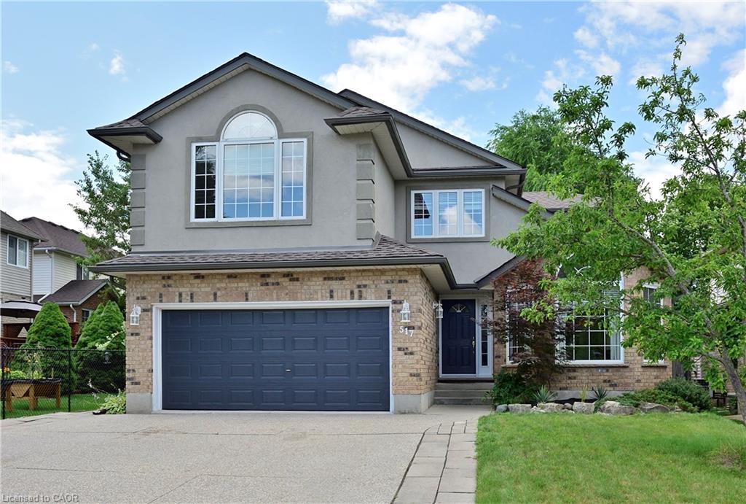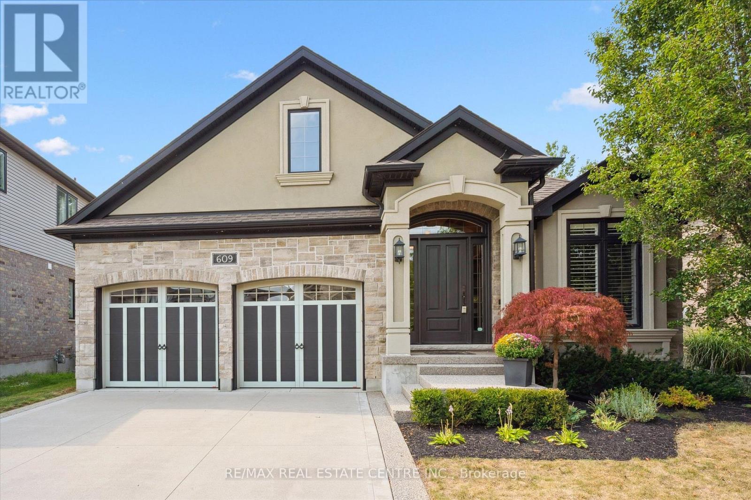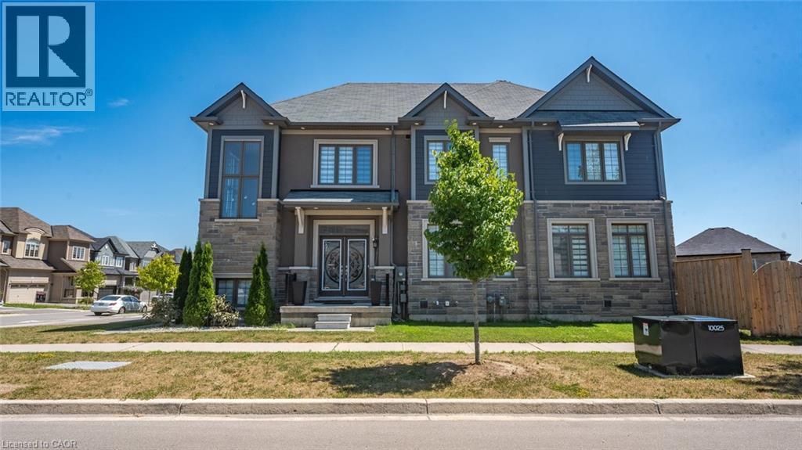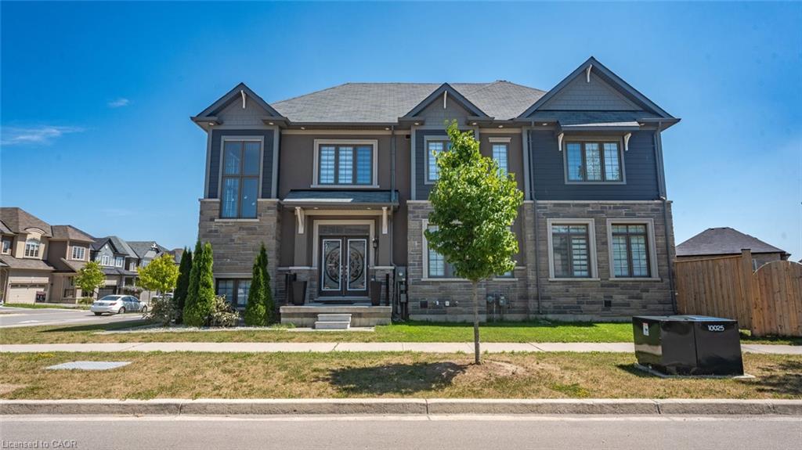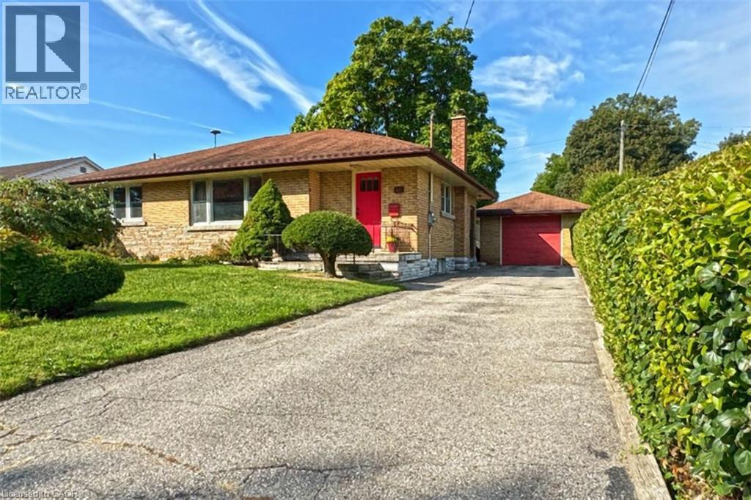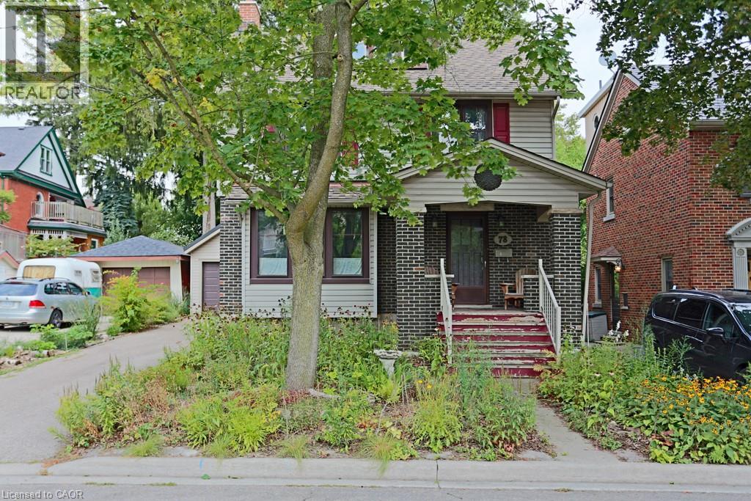- Houseful
- ON
- Cambridge
- Christopher-Champlain
- 44 Mcdonald Ave
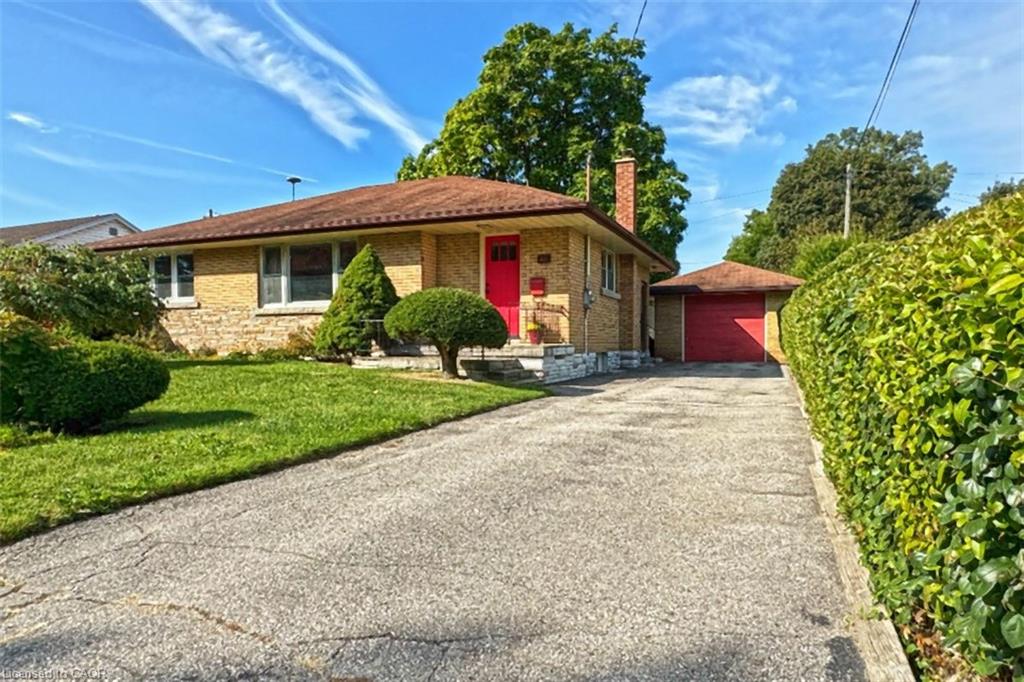
Highlights
Description
- Home value ($/Sqft)$426/Sqft
- Time on Housefulnew 3 hours
- Property typeResidential
- StyleBungalow
- Neighbourhood
- Median school Score
- Year built1956
- Garage spaces1
- Mortgage payment
44 McDonald Avenue exudes warmth—a feeling that has carried through generations of family life in this home. Natural light floods the main level, creating a cozy and tranquil atmosphere that invites both relaxation and connection. The floor plan allows for easy movement from room to room, making it ideal for gatherings. The living room, dining room, and sunroom each offer unique spaces for conversation and connection, while still maintaining a sense of togetherness. Outside, the backyard feels remarkably private for a suburban setting, with a stately tree standing as a quiet witness to countless family memories. Originally built by an architect for his parents, the home reflects intentional design choices that continue to shine today: spaces created for gathering, abundant windows that maximize natural light, enduring hardwood floors rich with history, and a vintage kitchen that has brought joy for decades. Centrally located, the home is just steps from schools, shopping, and restaurants, with easy access to the 401. Every element of this property, inside and out, was crafted with purpose, offering not just a house, but a home filled with character and stories.
Home overview
- Cooling Central air
- Heat type Radiator
- Pets allowed (y/n) No
- Sewer/ septic Sewer (municipal)
- Construction materials Brick
- Foundation Poured concrete
- Roof Asphalt shing
- Exterior features Awning(s)
- Fencing Full
- # garage spaces 1
- # parking spaces 4
- Has garage (y/n) Yes
- Parking desc Detached garage, asphalt
- # full baths 1
- # half baths 1
- # total bathrooms 2.0
- # of above grade bedrooms 2
- # of rooms 15
- Appliances Water heater owned, dishwasher, stove
- Has fireplace (y/n) Yes
- County Waterloo
- Area 12 - galt east
- Water source Municipal
- Zoning description R4
- Directions Wr59031
- Elementary school Stewart ave (jk-8), st. vincent de paul (jk-8)
- High school Glenview park (9-12), monsignor doyle (9-12)
- Lot desc Urban, city lot, library, open spaces, park, place of worship, public transit, schools, shopping nearby, trails
- Lot dimensions 60 x 104.6
- Approx lot size (range) 0 - 0.5
- Basement information Full, finished
- Building size 1613
- Mls® # 40761218
- Property sub type Single family residence
- Status Active
- Tax year 2025
- Bathroom Basement
Level: Basement - Family room Basement
Level: Basement - Office Basement
Level: Basement - Utility Basement
Level: Basement - Storage Basement
Level: Basement - Bonus room Basement
Level: Basement - Bathroom Main
Level: Main - Dining room Main
Level: Main - Sunroom Main
Level: Main - Living room Main
Level: Main - Kitchen Main
Level: Main - Breakfast room Main
Level: Main - Foyer Main
Level: Main - Bedroom Main
Level: Main - Primary bedroom Main
Level: Main
- Listing type identifier Idx

$-1,832
/ Month

